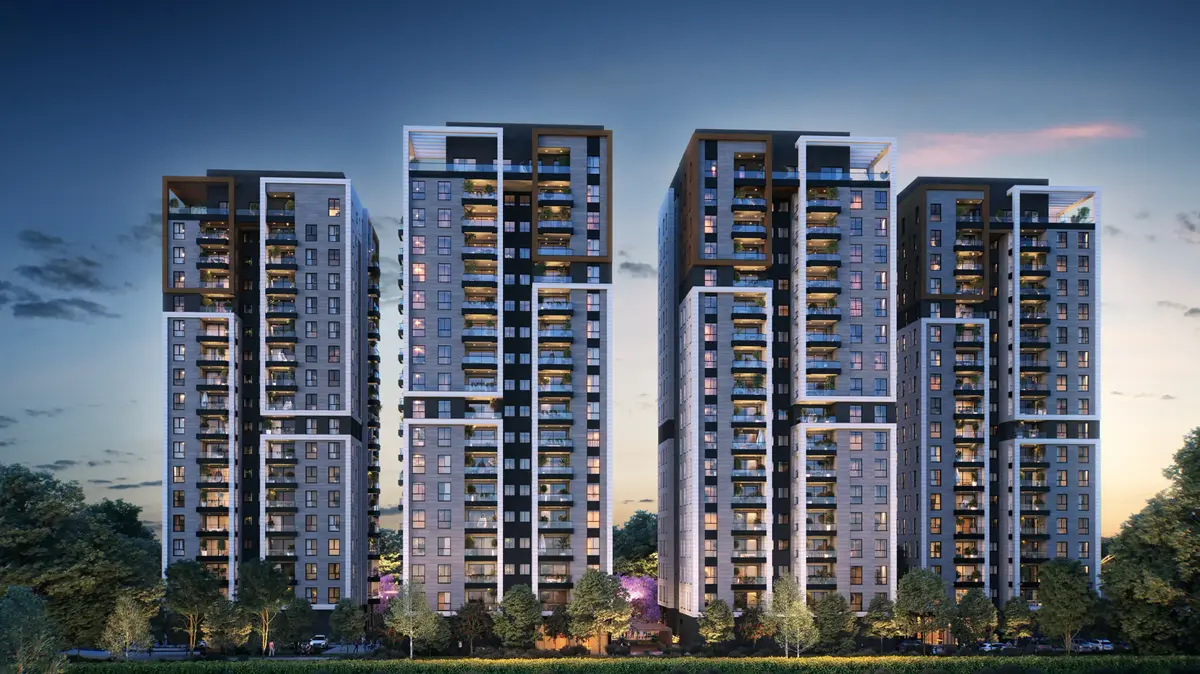Altenstadt gives the green light for
a new building in Feneberg
Created: 06/26/2022, 08:00
The new building on 5200 square meters will have a sales area of 1200 square meters (bright), with parking spaces to the left.
The old MöbelCentrale in grey.
© Kindlmann
The relocation of the Feneberg consumer market is the peg for the redesign of the development plan "Sonnenstraße - local supply Altenstadt".
A single-storey new building with 1200 square meters of retail space is planned between Sonnenstrasse and the former MöbelCentrale.
Altenstadt
- "The special area is tailored to a local supply," said Mayor Andreas Kögl at the meeting of the municipal council last Tuesday evening.
The details for the redesign of the development plan explained Gerd radiant engineer from Kissing.
The plot of land intended for the new building is 5200 square meters.
The Feneberg company is planning a barrier-free grocery store with marginal ranges and an integrated bakery with a maximum total area of 1200 square meters on this property.
So far, Feneberg had a sales area of 600 square meters practically in the immediate vicinity.
Everything is regulated in the development plan
The new building next to the old MöbelCentrale will be 50 meters long and seven meters high.
The development plan also stipulates precisely that the new building must either be plastered or have wooden cladding.
With a roof pitch of five degrees, only a monopitch or flat roof is permitted.
Mayor Andreas Kögl and planner Gerd Strahlender explained details of the new Feneberg building to the local councillors.
© Kindlman
Solar thermal or photovoltaic systems must be installed on at least two thirds of the roof area.
The systems are to be integrated into the roof surface or implemented as an elevated system, whereby they may not protrude more than one meter above the upper edge of the building.
The unused roof area is to be provided with an extensive green roof.
Stands for waste and recyclables containers are to be integrated into the building or enclosed in such a way that they are not visible from the outside.
Car parking spaces are only permitted within the built-up area of the property.
All parking spaces must be equipped with a permeable surface.
Councilors still have questions
A green ordinance is also specified: according to this, plantings are to be promoted and cared for by the property owner.
Advertising systems are only permitted on the building facades below the eaves edge within the property area that can be built on.
An advertising pylon may be a maximum of seven meters above the natural surface of the ground and have a maximum surface area of 13 square meters.
also read
"It's awesome, we've got our high school diploma": Certificates awarded at the Welfen-Gymnasium in Schongau
Bathing island and jetty at the Schongauer Lido: Risks from driftwood to drunks speak against it
After the planner's explanations, Andreas Kögl looked around at the municipal councillors: "Any questions?" There were any.
Bernhard Schöner sees an insane use of space in this project, "downright wasteful".
He finds it difficult to say yes or no.
Michael Dulisch said that a lot had recently been installed and converted as part of the internal compression.
Close voting result
Meanwhile, Konstantin Papamichail said that, in his opinion, the expansion of the Feneberg market is possible.
However, he referred to a similar market on the roof of which small apartments had been built.
"A great project." When planning the Feneberg store, "we would have the option of specifying a two-storey building with small apartments instead of a one-storey building".
With nine to seven votes, the Altenstadt municipal council finally approved the redesign of the development plan.
By the way: The development plan can be viewed on the website of the municipality.
Walter Kindleman
By the way: Everything from the region is now also available in our regular Schongau newsletter.









