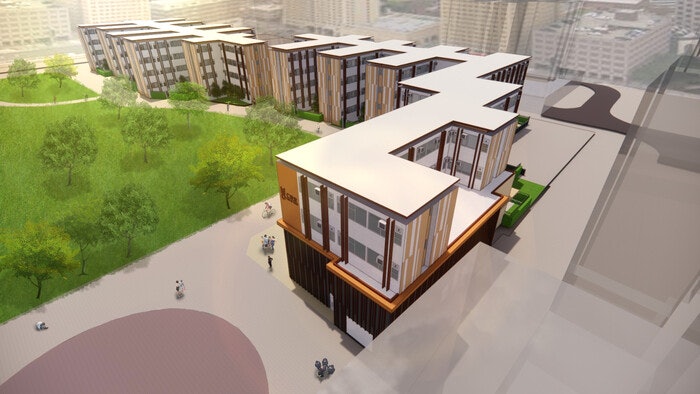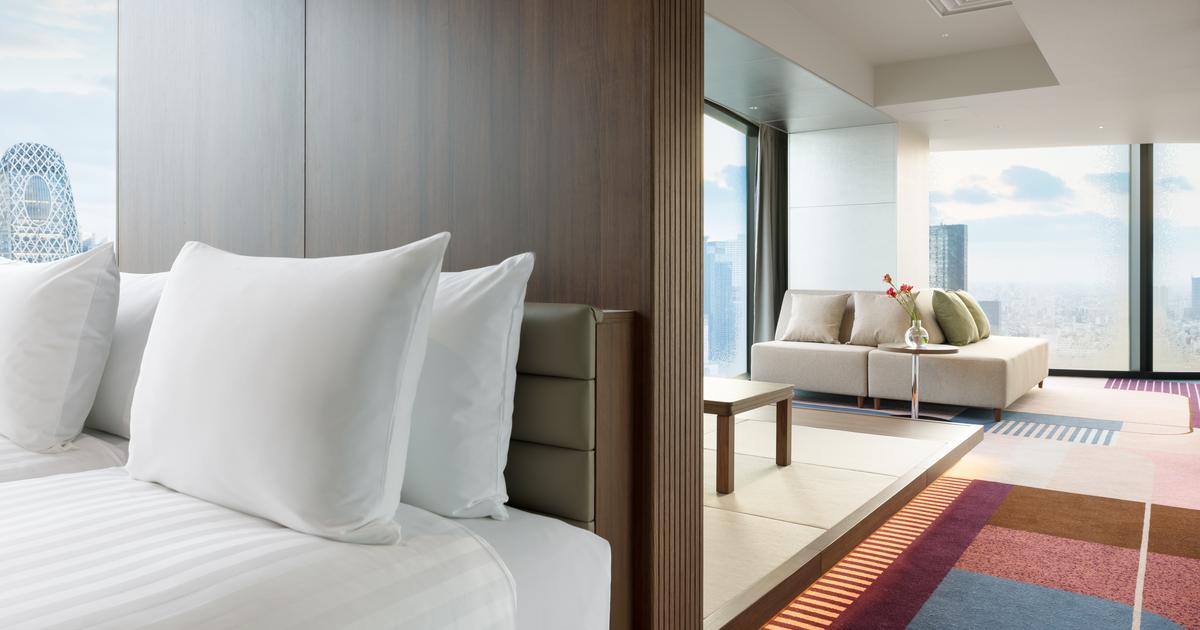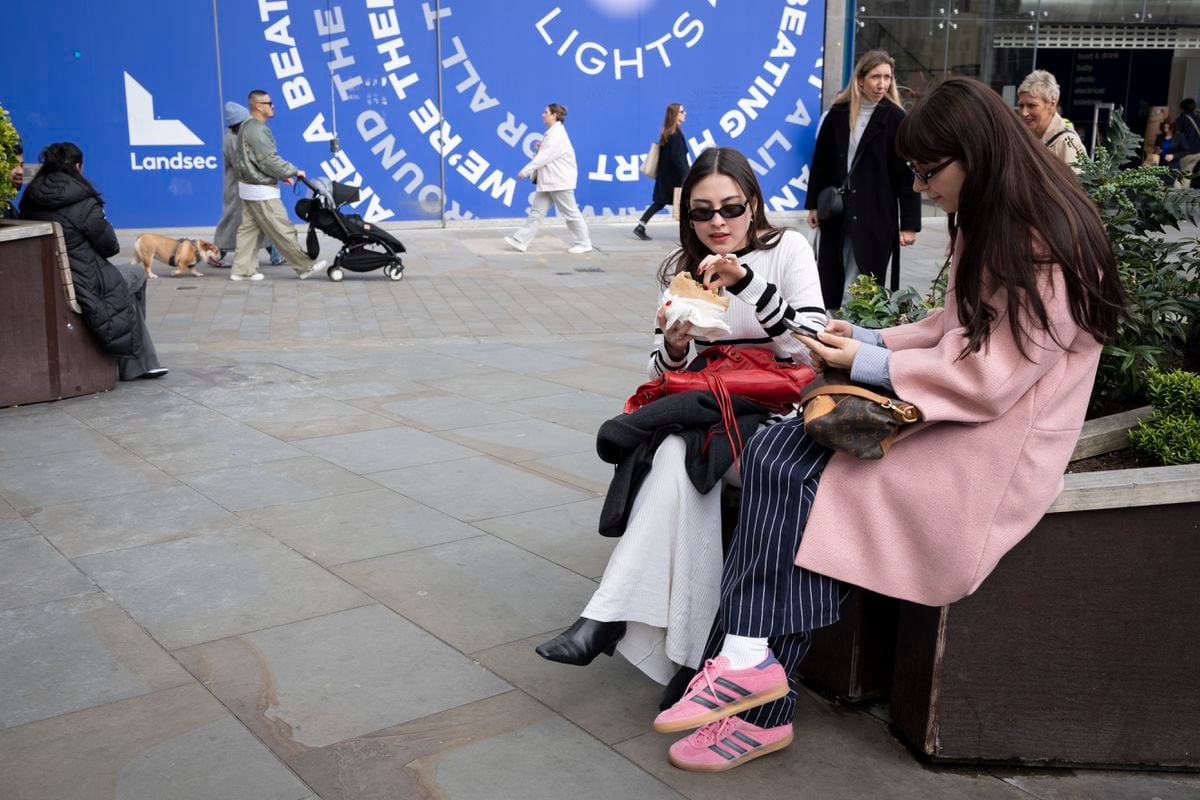The Yan Oi Tong Hung Shui Bridge transitional housing project "Yen Oi Ju" recently held a groundbreaking ceremony. It is the first transitional housing project provided by the URA with technical support.
URA Executive Director Wei Zhicheng published a blog today (26th), saying that traditional transitional housing generally adopts a "vertical" layout design, but this time the components will be changed to a "horizontal" layout to increase the total area of windows , helps to enhance natural ventilation, and can provide "stem kitchen" and "light toilet".
He expects that the project will be completed within 12 months at the fastest after various compression processes, which is one to two months faster than transitional housing projects of similar scale.
"Ren Ai Ju" is the URA's first transitional housing project to participate in the planning and design. It will provide 410 transitional housing units upon completion. The URA is striving to complete the project within one year.
(URA photo)
Wei Zhicheng pointed out that traditional transitional houses generally adopt a "straight-type" layout design, where units on each floor are closely arranged side by side. Doors and windows are generally located at both ends of the long components, and the distance between the two is relatively long, and the space where windows can be installed is also limited.
He described that the layout was not good for ventilation, and some units even adopted the design of "black toilets".
The window area of the "horizontal type" three-person unit is 3 times that of the "vertical type"
Therefore, the team changed the components to a "horizontal" layout this time, and made the most of the walls to set up windows to increase the total area of windows.
He took a three-person unit of about 250 square feet as an example. The total window area of a "horizontal" unit can reach about 50 square feet, which is three times the window area of a "vertical" unit.
He pointed out that the design greatly shortens the distance from the door to the windows, which is beneficial for sunlight to shine on different parts of the unit, and increasing the number of windows also helps to enhance natural ventilation, reduce the need to turn on the air conditioner, and save electricity bills.
The URA pointed out that traditional transitional houses generally adopt a "vertical" layout design, which is not conducive to ventilation.
(URA photo)
The URA changed to a "horizontal" unit design to increase the unit's daylighting.
(URA photo)
The width of the inner cage of the kitchen and light toilet unit has been increased to about 2.5 meters
Wei Zhicheng said that in the future, all one- to three-person units will be equipped with "stalk kitchens", so there is no need to install fire-fighting equipment such as smoke sensors and fire sprinkler heads, which can save installation and fire inspection time, and toilets can also be provided with windows. The "light toilet".
In addition, with the approval of the Transport Department, wider containers will be used in the future to transport components with a width of up to 2.8 meters, and the width of the inner cage of the unit after deducting the thickness of the walls will be increased to about 2.5 meters to facilitate the placement of furniture.
The Hung Shui Kiu transitional housing is equipped with a "kitchen kitchen" and a "light toilet".
(URA photo)
+14
Applying the cooling coating to cool the building and setting up hair dryers in the public corridors
He said that in the future, the roof of the building (architectural term, usually refers to the top of the building) will be painted with a cooling coating to bring a cooling effect to the building, so that the room temperature of the top-floor unit can be lowered by 3 to 5 degrees relative to the outdoor.
In addition, the team also added several hair dryers in the public corridors of the project to enhance air circulation.
As for facilities, the ground space will provide children's playground, badminton court, table tennis table, and WI-FI service in the rest area.
The engineering team will also set up a multi-purpose activity room with an area of about 50 square meters, a shared refrigerator and a food storage area at a suitable location.
Yan Oi Tong Hung Shui Bridge transitional housing "Yen Oi Ju" is expected to be completed in the middle of next year, providing 410 units for Kowloon City Redevelopment The Urban Renewal Authority has started a population survey to invest 500 million yuan in the next five years to promote building rehabilitation and include the scope of Kowloon City redevelopment. The AMO does not recommend Over 70 years of history, Lee Kee Memorial Medical Bureau grades Kowloon City redevelopment | District councilor points to the loss of old shops and open space in the neighborhood















