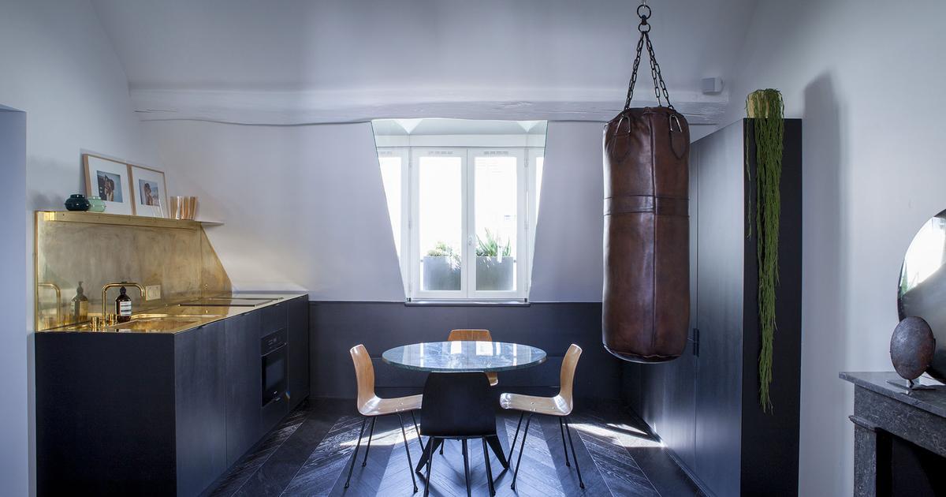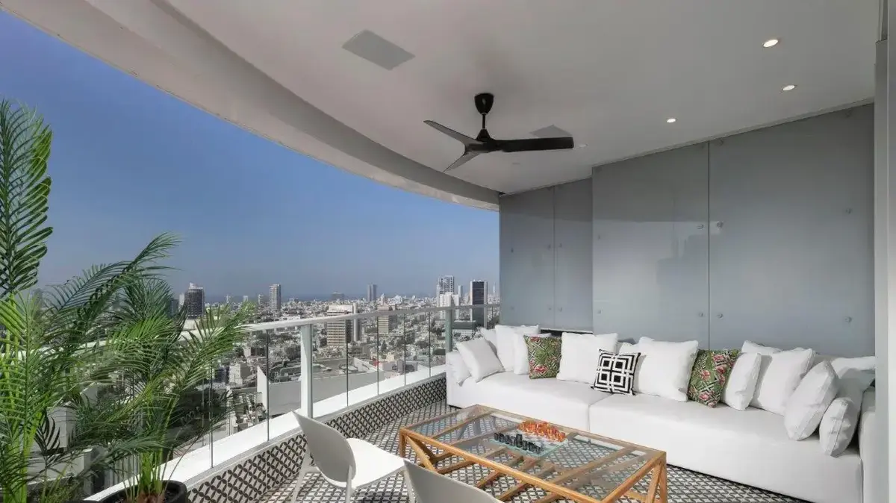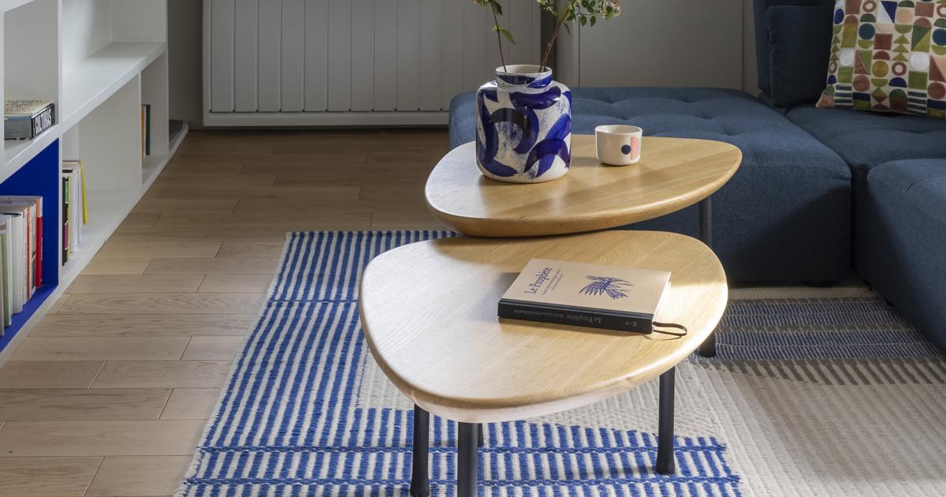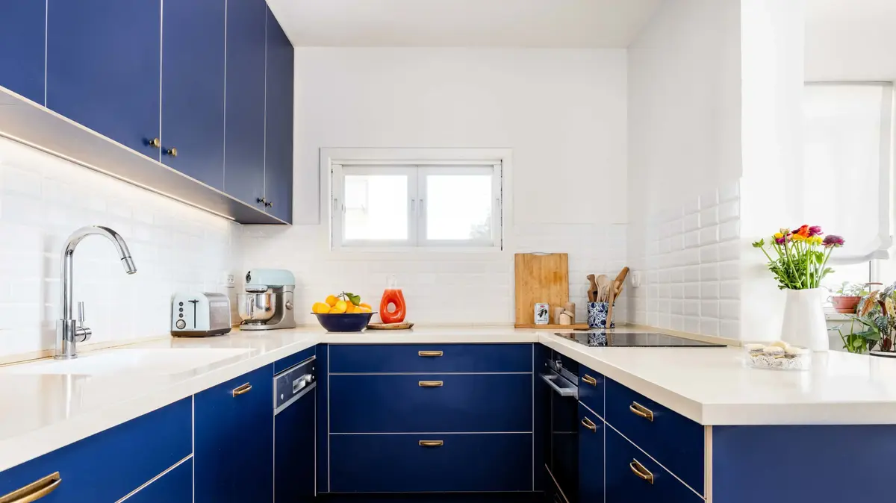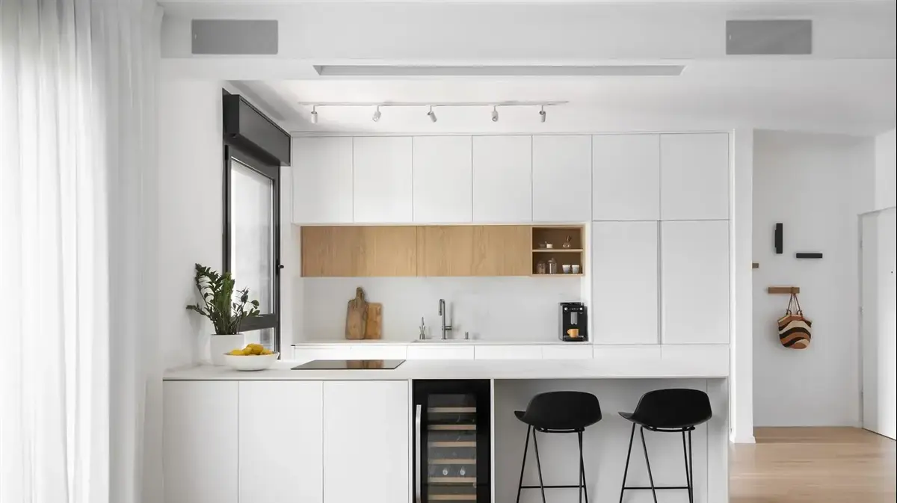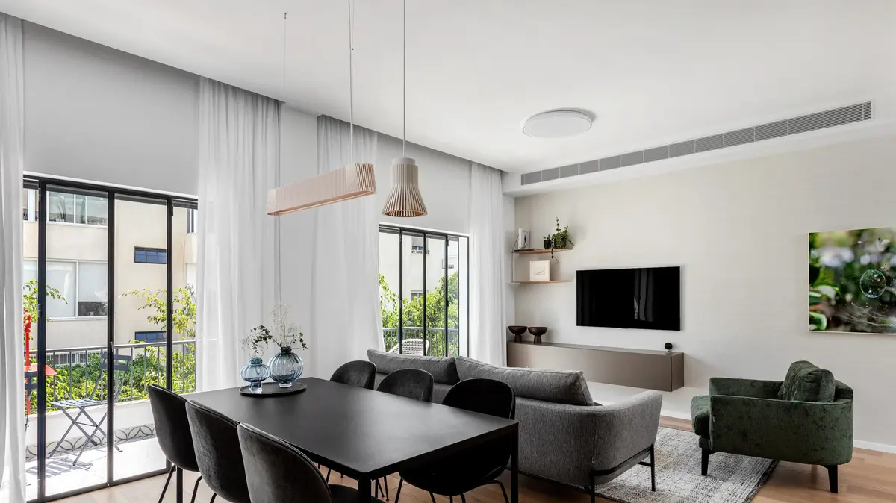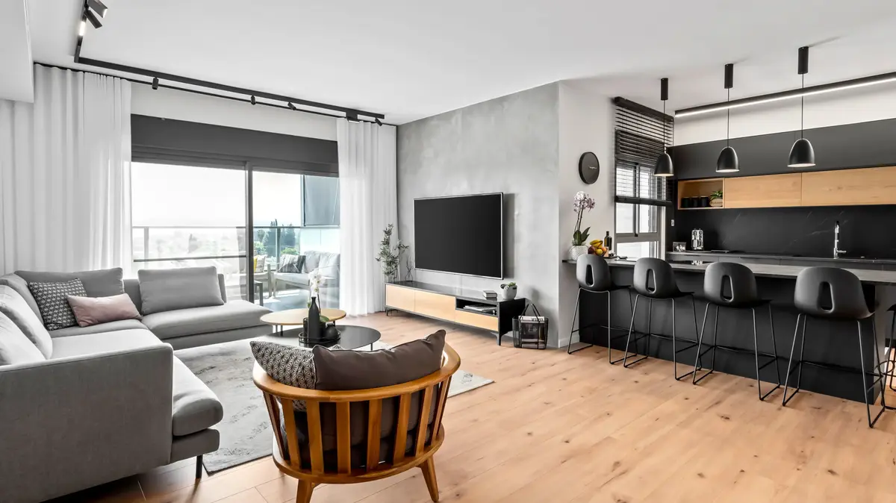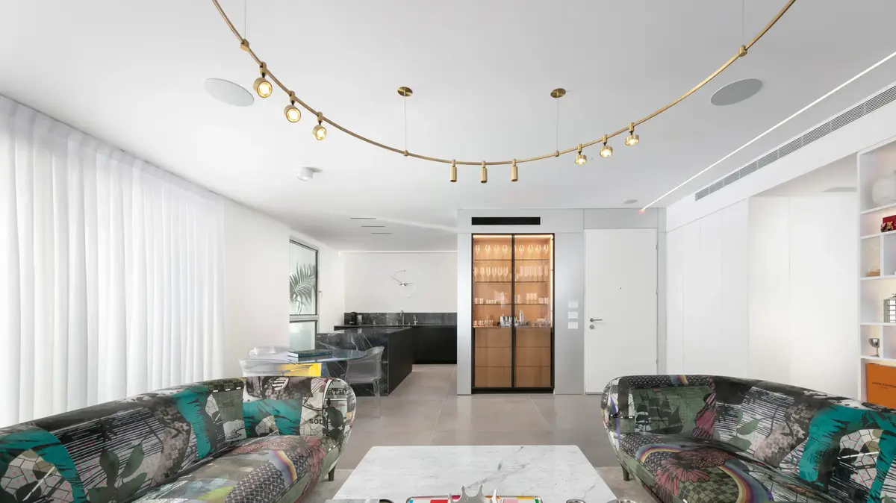The architect Marie Deroudilhe is celebrating the 10th anniversary of her agency this year.
From the beginning, the poetic style of the woman who is also an interior designer has won over personalities such as Alain Ducasse and Christophe Michalak who have entrusted her with the decoration of their restaurants or the development of the codes of their house.
This woman of art cut her teeth in London with Terence Conran and worked for the Patrick Jouin agency for five years, where she developed a sense of detail, a concern for design and a passion for craftsmanship. which allow him to master the outline as well as raw or futuristic and offbeat approaches.
It is not surprising that his private clients slip his name into their ears... To understand how his sensitivity and his taste for luminous minimalism are expressed,
Full screen
The architect Marie Deroudilhe.
Julie Ansiau
The starting point
“I work a lot thanks to word of mouth and for this small apartment of 36 m² Carrez law, it was, once again, the case.
I had made for a client, author for a comedian, an apartment rue Jacob in Paris.
And it was he who recommended me to his best friend, with whom he works, and who had just bought a pied-à-terre rue Jacob as well, in order to facilitate their collaboration.
The place was charming, under the roof, with a very Parisian feel, a lovely view of the Saint-Germain-des-Prés church, floor tiles... But the ceiling height was very low.
Our challenge was therefore to visually recover as much volume as possible by breaking the false ceilings, which involved insulating the roof while letting the framework breathe.
Full screen
Before
: in the entrance a wooden stepladder led to the toilet.
Press picture
Full screen
After
: an entrance repainted in shiny black to punctuate the circulation with, still, the staircase but in masonry with a waxed concrete finish.
It leads to the toilets, the door of which is covered with a mirror to give a feeling of space.
Julie Ansiau
the entrance
“It is painted in a shiny dark color that gives the impression of water.
Choosing a dark color accentuates the transition with the next room, the living room-kitchen-dining room, which is larger and lighter.
It is a form of framing, of scenography, a change of landscape which punctuates the circulation.
In this entrance, there is a staircase that leads to the toilets.
Initially it was a kind of wooden stepladder.
We made it a masonry staircase with a waxed concrete finish.
The bathroom door is in very precious and patinated mirror: it gives a feeling of space and depth.
Full screen
Before
: the small kitchen deserved to be more comfortable.
Press picture
Full screen
After
: in brass enhanced by black, with a fridge concealed in a large box-like cupboard located on the opposite wall, the kitchen becomes functional and sophisticated.
Julie Ansiau
The kitchen area
“It was not easy to create a real kitchen in this main room: the space was reduced and under slope.
But we succeeded!
We opted for a worktop, a credenza with a shelf, in brass, a material that brings warmth, with its patina, and also acts as a mirror by reflecting the light.
It instills a feeling of lightness.
We hid the fridge in a black medium cupboard, a kind of box placed on the other side of the kitchen.
It is a narrow piece of furniture intended more for plates, but it hides a deep niche that we have exploited to install a large fridge.
This choice also freed up space for the worktop.
On the floor, we opted for herringbone parquet stained and waxed in black.”
Full screen
Before
: tiled floor and fireplace gave the living room a bohemian soul.
Press picture
Full screen
After
: the fireplace has been kept to preserve the spirit of the place.
It is enhanced by a black-tinted parquet floor.
Julie Ansiau
The living room and dining room
“The presence of a punching bag was part of our client's requirements.
We hung it on a rail installed along the ridge, which allows, as in sports halls, to slide it to the center of the room.
We wondered about the fireplace.
Should it be kept?
Sometimes in old buildings, there are too many and we remove some.
Sometimes they have disappeared and we have to hunt for them to reconnect with the history of the place.
Here, despite the reduced space, we wanted to keep it because it is, for us, the Parisian soul of the place.
To enlarge the size of the dog-sitting window, we framed it with mirrors.
It also allows to reflect the views that can be admired from the sofa or the kitchen.
It's simple and it works well!
Full screen
Before
: a classic room giving a feeling of narrowness.
Press picture
Full screen
After
: a bedroom where you can breathe thanks to the creation of a roof window and where each space has been optimized for storage.
Julie Ansiau
Bedroom
“We worked the bedroom in light gray waxed concrete and created a roof window that allows additional light.
It is very pleasant because we enjoy the sun all day.
We have made the bed majestic by building a podium for it.
This makes it possible to have a bed that is not too high and therefore does not increase the volume.
We then optimized all the space by installing storage wherever possible: under the slope, in nooks and alcoves.”
Full screen
Before
: a busy bathroom.
Press picture
After
Full screen
After
: an open bathroom that reveals itself behind a rounded arch.
Julie Ansiau
The bathroom
“To access this open bathroom, you have to cross the bedroom and pass under a rounded half-arch that we designed taking advantage of a downward beam.
I like roundness, it is found in all my projects.
Maybe because it's reassuring, brings softness and warmth to my minimalist style.
The sink basin is made of marble and overlooks a small structural podium through which we access the bathtub - glazed shower with a marble bench, an element that our client was keen on.
The bathroom was initially deeper but we used the bottom to create a mini-laundry room hidden behind a door.
Its reduced width can accommodate a washing machine, a dryer and we have added a radiator and hooks to hang bathrobes and towels.»
Marie Deroudilhe Agency, 100 rue de la Folie-Méricourt, 75011 Paris.

