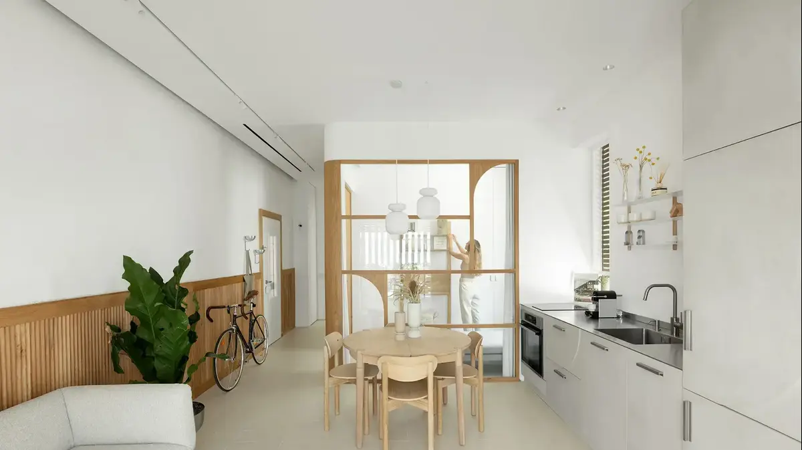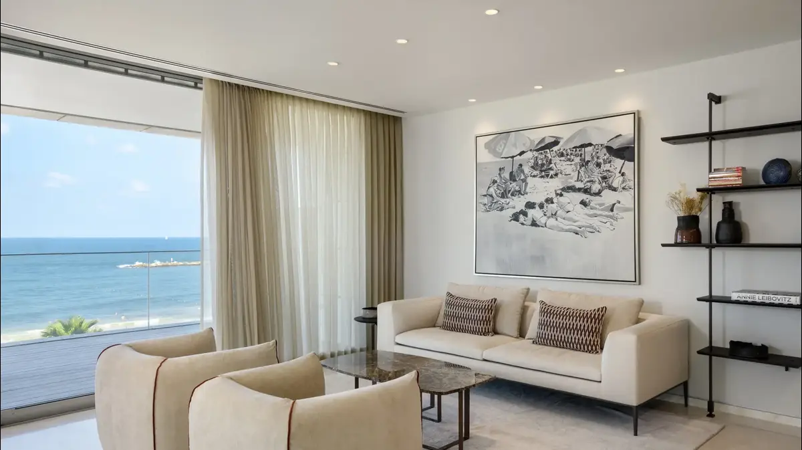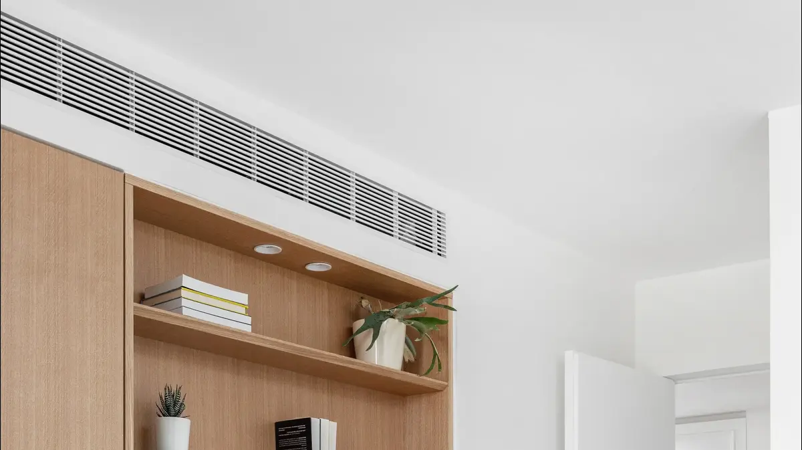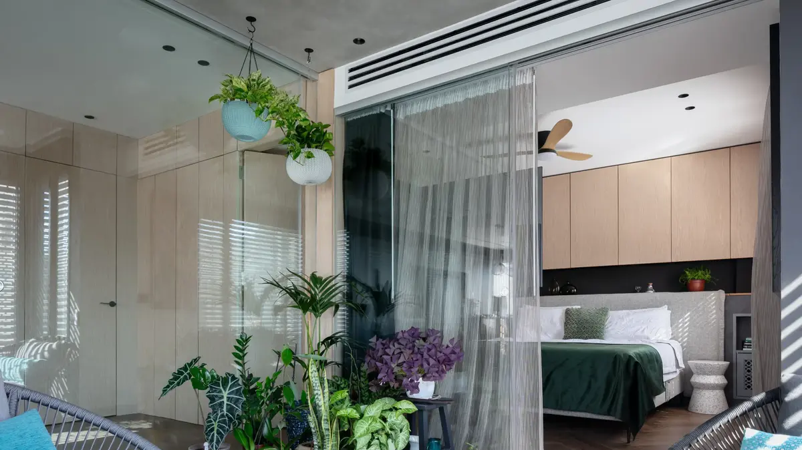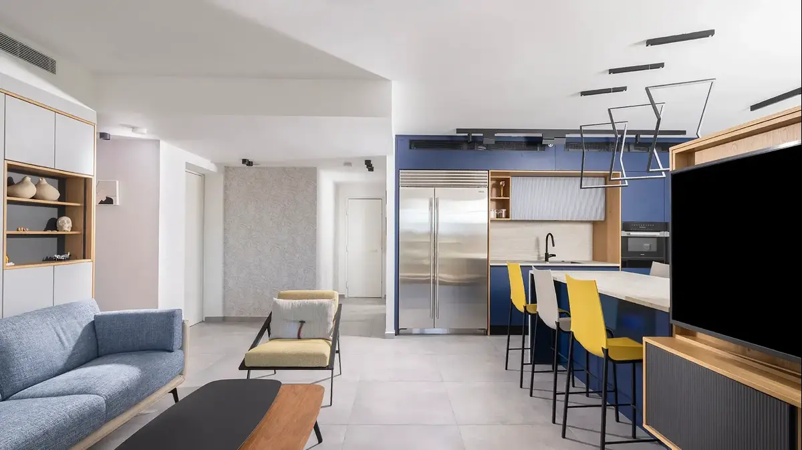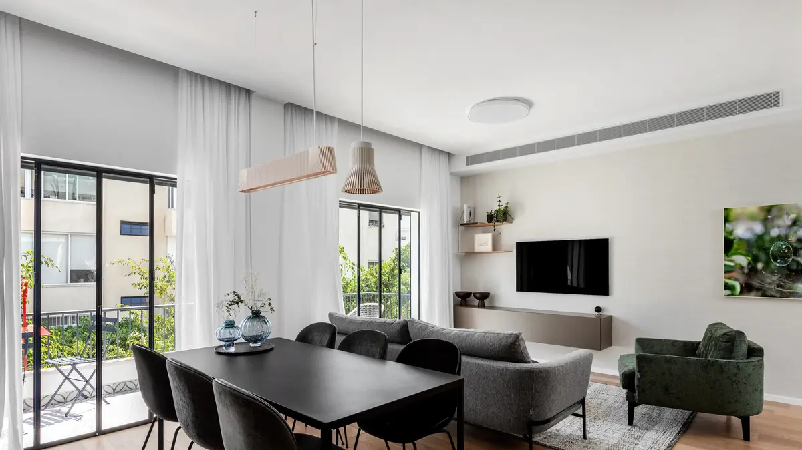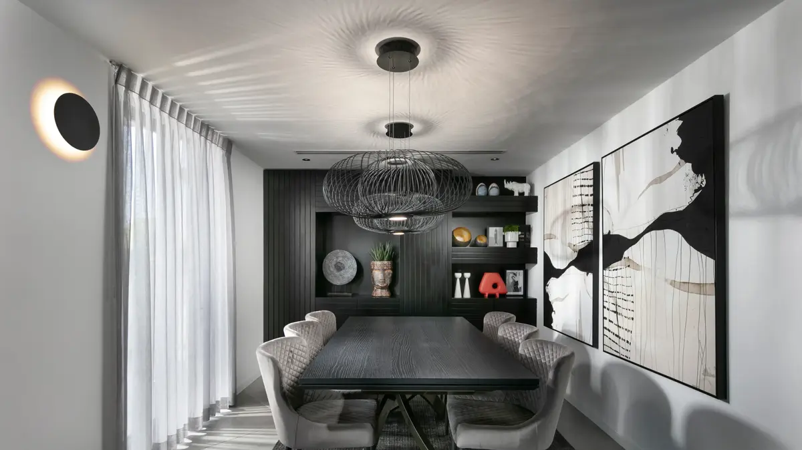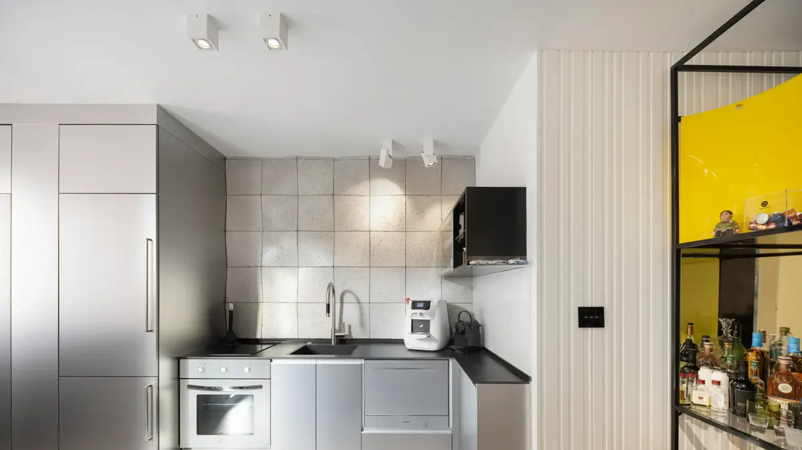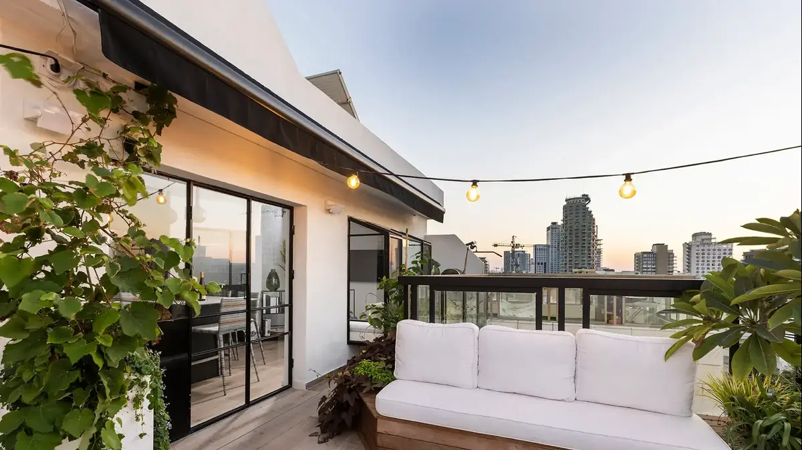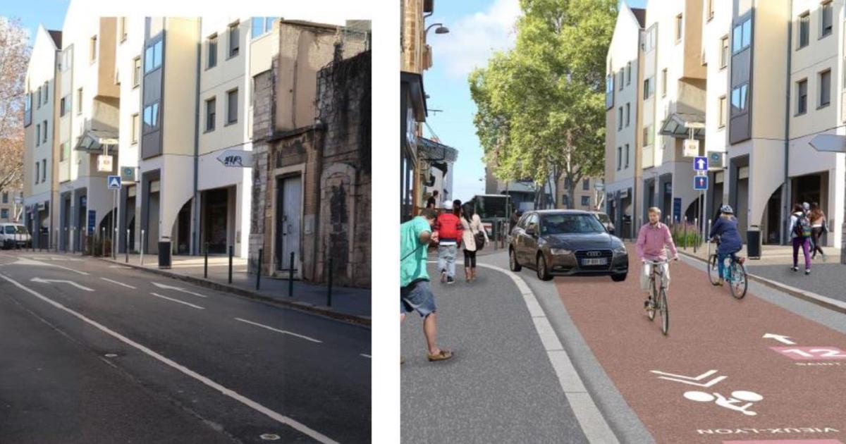Living in a design store: the coolest and most accurate Bauhaus apartment in Tel Aviv
Design enthusiasts surely know the feeling of entering a favorite store of home items and the desire to take everything home or more simply - to move into the store.
One of the special design stores in Israel allows you to do it now
Voila system!
Home and design
04/08/2022
Thursday, 04 August 2022, 07:00 Updated: 07:02
Share on Facebook
Share on WhatsApp
Share on Twitter
Share by email
Share in general
Comments
Comments
A clean and precise Scandinavian touch.
prat space A hospitality apartment in the heart of Tel Aviv. Interior design: Dori Redlich (Photo: Gideon Levin)
"One of the common phrases people say when they enter our stores is: 'Wow... I want to live here. Or at least spend the weekend here.'
So now they can," says Carmit Redlich. She and her partner, the interior designer Dori Redlich, are the owners of the Prat Living design stores in Tel Aviv. The couple's first store on Electric Street has already had a sister store with a larger area, on Levontin Street. And their new and intriguing addition is prat space A small guest apartment in the heart of the city, which is entirely designed with their clean and precise Scandinavian touch.
The apartment, which has an area of 55 square meters + 6 square meters of balconies, is located in a building from 1933 on Shimshon HaGivor Street in Tel Aviv, a quiet, but central location that is within walking distance of HaBima Square, Rothschild and Khan boulevards and Gordon Beach.
The apartment was designed by Dori Redlich (who is also responsible for the design of the stores) with the same aesthetic, and even the same smell of the stores, and it is equipped and furnished with items from the latest collection, starting with a sofa, through beds, chairs, carpets, lighting fixtures, and the last of the complementary accessories.
The rounded lines of the Bauhaus style were the inspiration for the design (Photo: Gideon Levin)
Besides hosting tourists and local design enthusiasts, the apartment will be an additional urban showroom for the prat living stores in the Electric Garden and will display more items from the store's unique import brands (including Bolia and Christina Dam Studio, Denmark).
Unlike a store space, the display in the space of a real apartment allows a tangible glimpse of the design of a house and provides a lot of inspiration and gives guests a chance to "live" the design concept.
The design of the apartment, the carpentry and the choice of materials were mainly influenced by the Bauhaus buildings located on the street.
A combination of straight and rounded lines, a derivative of the contours of the building, on the right side of which are rectangular balconies with straight lines, and on the other side, rounded balconies.
These architectural elements enter the interior of the house and create language, flow and ease, illustrating the magic that can be created in a space of just under 60 square meters.
More in Walla!
Soon: a special panel will be held for job seekers
In collaboration with Manpower
An urban showroom that allows people to live the unique design concept (Photo: Gideon Levin)
A taste of the past.
Entrance door with divided glass (Photo: Gideon Levin)
A round dining area made of light wood with lighting fixtures in a Japanese atmosphere (Photo: Gideon Levin)
Already at the entrance to the apartment, you will come across a unique door that incorporates divided glass, which brings the guests into the atmosphere of the past.
Something about the apartment is very nostalgic, traditional, corresponds with the outside, a street in the beating heart of the city, but quiet enough to hear the birds chirping.
To the right, the living room and kitchen space, exit to a long and equipped balcony, in the center a guest/children's room and to the left a master bedroom with a small standing balcony.
Throughout the space of the apartment stand out traditional Danish signs that connect to the world of Bauhaus design that influenced and led the design line already at the planning stage: the choice of small ceramic tiles size 20/20 (Motina) for flooring, a lot of movement of waves (not really arches but a lot of curves), use of wood both for cladding walls and for the fronts of cabinets - in which rounded lines are cut and more.
The wall of cabinets stretches from the kitchen into the living room and hides the television inside it as well (Photo: Gideon Levin)
Kitchen with minimalist shelves (Photo: Gideon Levin)
The kitchen cabinets cover an entire wall that continues into the living room space with a hidden TV screen and everything a home needs.
Putting the functions in the cabinet also allows you to hide the TV and enjoy the quietness and clean design that you get from the closed and uniform look.
In the center of the dining area is a round dining table (fusion model) and wooden chairs, above it are white glass maiko lighting fixtures with Japanese inspiration.
Above the kitchen cabinets were installed wooden and beautiful thin white iron shelves (nivo), on which are placed ceramic mugs for a pampering coffee in the morning, candlesticks for sitting or just for atmosphere and a fragrance and a glass vase with dried flowers - an abundance of materials that create harmony and a lot of interest.
Like a glass and wood aquarium with rounded geometric lines.
Guest room/study (Photo: Gideon Levin)
The curtains enable the darkening and separation of the transparent space (Photo: Gideon Levin)
In the center of the apartment is a guest room designed as a kind of aquarium made of glass covered with wood that combines rounded and straight lines.
The frame of the room is made of oak wood and emerges from the original ceiling of the building characterized by the curves identified with the Bauhaus style.
The interior of the room is reflected in the kitchen, and is equipped with a Bollia day bed from the Scandinavia series with a triangular leather pillow that is also used as a bed back, next to it is an original niche of the building that has been turned into a shelf for accessories and curtains that enable complete darkening and separation of the space.
Also in the room, a modular library unit, made of wood and leather stretch straps that also incorporates a folding desk unit and at its foot, a sitting stool with hidden storage.
A modular library with a folding desk (Photo: Gideon Levin)
A narrow urban balcony with Bauhaus-style armchairs (Photo: Gideon Levin)
In the living room, the wall covered with solid oak stands out and stretches from the entrance to the apartment to the exit to the balcony.
The wall runs through the living room, and forms a back for a classic sofa with a carpet in a natural shade and on it a table of travertine stone with wooden legs and silver metal touches.
The urban balcony is narrow and long and immersed in green.
It is furnished with inviting Bauhaus armchairs with leather seat cushions, and all that remains is to sit and enjoy the surprising silence in the heart of the city.
A small standing balcony in the master bedroom (Photo: Gideon Levin)
Matching lighting fixtures - one hanging and one table - on both sides of the bed (Photo: Gideon Levin)
In the double bedroom there is a double bed with a headboard that combines fabric and wood, side chests hung with Viennese straw, a minimalist side lamp hanging from the ceiling on one side of the bed, and a matching table lamp was placed on the other side of the bed.
Also in the bedroom: an amorphous carpet in a coffee shade, textiles by Christina Damm Studio, a bench upholstered in sheep's wool in a natural shade, and a body mirror with a wooden frame that rests on the wall, rather than hanging on it.
From the room there is an exit to a small standing balcony.
In the bathroom, all the walls are covered with grooved concrete tiles.
The room is fully equipped with textile items and additional accessories from the Christina Dame Studio, including body and face towels in geometric prints, racks and other accessories.
So the resulting look is raw on the one hand, but also delicate and soft.
The apartment is offered at a launch price of NIS 900 per night, and is already fully booked for the coming weeks.
She will soon have a dedicated page on the booking website, and until then inquiries regarding bookings can be sent through the Pratt Living website.
Prat space from Prat living: Samson HaGivor 3 Tel Aviv
Amorphous carpet in a coffee shade (Photo: Gideon Levin)
Grooved concrete tiles and accessories by Kristina Damm (Photo: Gideon Levin)
A raw look, but soft (Photo: Gideon Levin)
Credits and suppliers:
Planning and interior design: Dori Redlich
Contractor: Roy Redlich
Carpentry: Iluz cedar carpentry
Kitchen cladding: Microflor, Classicir curtains
Coverings and flooring: Modi blinds Alum Shi
Lighting: Technolite, Assaf Weinbrom
Furniture, accessories and lighting: prat living
Home and design
exterior design
Tags
Scandinavian
exterior design
Vacation Apartment
Bauhaus
Tel Aviv Jaffa

