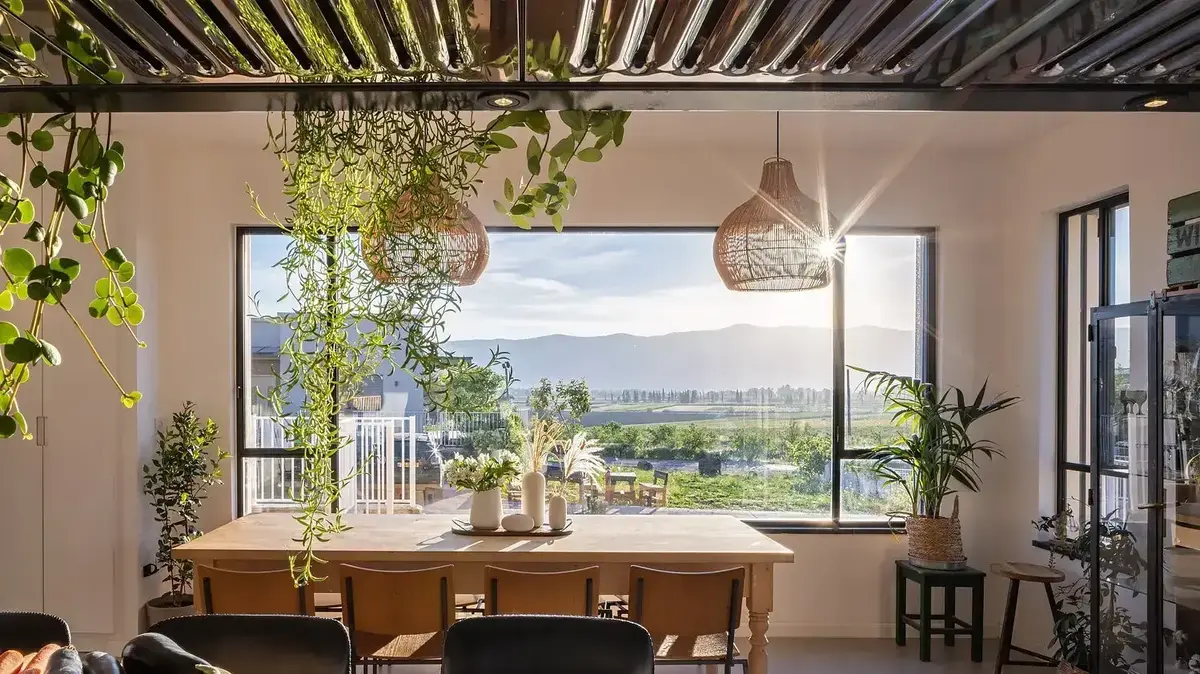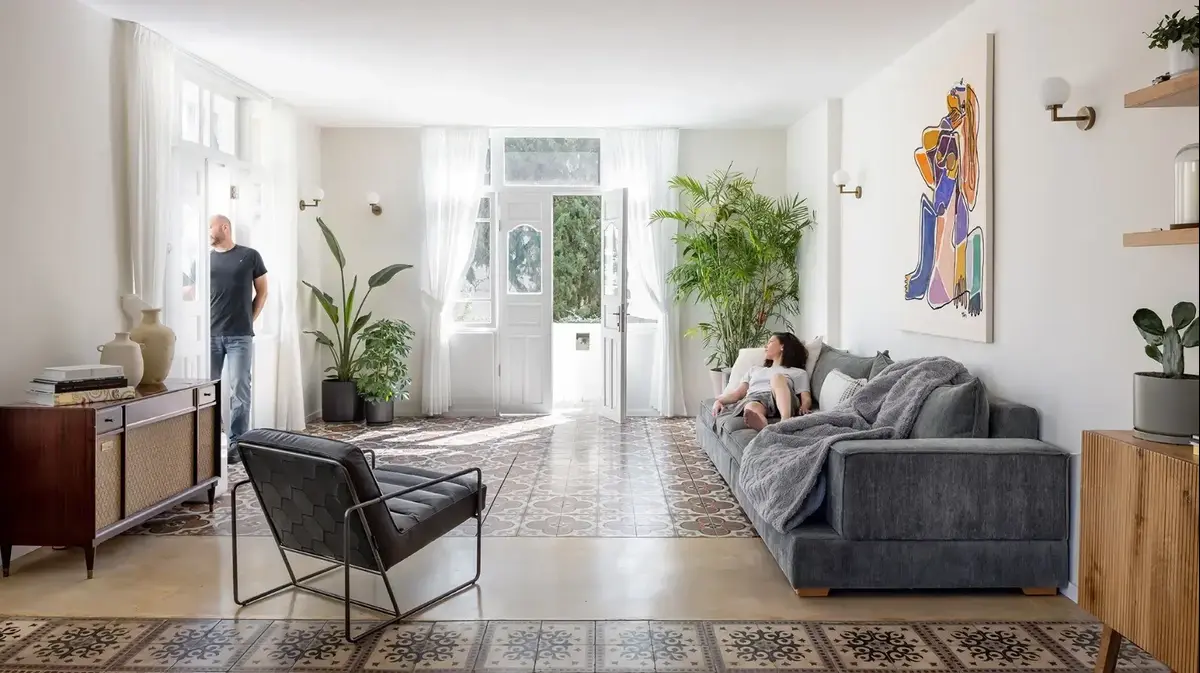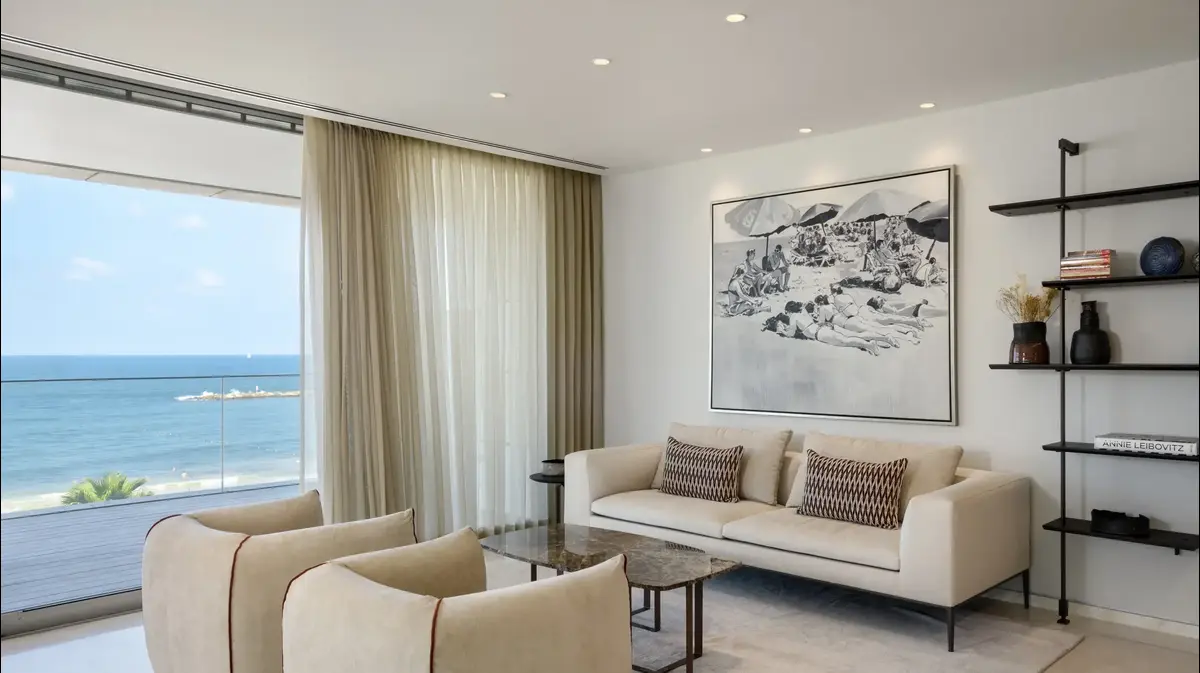Rub your eyes every morning: this magical house has the most beautiful view in Israel
When they started building they were a young couple - she runs a brand with a history of design and a love of vintage.
He is a fire fighter with a clean and modern style.
Today they are already a family of 4 living in a beautiful house facing a view that you can't take your eyes off of
Voila system!
Home and design
04/08/2022
Thursday, 04 August 2022, 14:00
Share on Facebook
Share on WhatsApp
Share on Twitter
Share by email
Share in general
Comments
Comments
On the seam between the Hula Valley and the slopes of the Golan.
A house in Kfar Sold (Photo: Shay Epstein)
A vintage-loving brand manager and a fireman with a modern taste live happily here.
Kitchen and living room (Photo: Shay Epstein)
The project:
building a house in Kfar Saled
Area:
250 square meters built on a half dunam lot
Tenants:
couple + 2
Architecture, planning and interior design:
Yanon Ben David
One of the challenges when planning the construction of a new house is to see far and ahead and try to anticipate the changing needs of The family. It's more challenging when you don't have a family yet, and you're still at the stage of a 'young couple' who have to plan their home from scratch. "About 4 years ago, they came for a meeting.
At the beginning of the journey as a couple, and when the construction was finished they already had 2 children," says architect Yanon Ben David about the owners of this magical house, which was built in the extension of Kibbutz Kfar Sold, on the seam between the Hula Valley and the Golan slopes.
The woman is a member of the kibbutz and she asked to build a house for her and her partner (and their future family) on an area of half a dunam in the extension neighborhood that was added to the kibbutz.
The extension is located on a hill from which the spectacular view of the Hula Valley can be seen, something that immediately turned on Ben David, who specializes in planning and designing houses in the northern region, taking into account the unique landscape and environmental conditions of this region, which many would agree is the most beautiful in the country.
good to know (in advance)
The secret to improving your sex life - now in a special sale
Served on behalf of "Gabra"
They asked for a public space with a large island open to the view - and they got it.
The kitchen island and the dining area overlooking the view (Photo: Shay Epstein)
The first step was to figure out what style was intended for the house, and this also turned out to be a not entirely simple task:
"He is a fire fighter and she is a brand manager at the Galilee Mountains Winery and in the past was a designer and stylist for the house. Her preference in the design world is for a vintage, less clean style. While he prefers clean lines and modern designs. So the design of the house had to connect to both worlds," explains Ben David.
Since the project was born and started when they were a young couple, the thinking was for the long term.
A house that will also accommodate the current needs of a young couple, but will also be able to accommodate a family in the long run.
"Most of the couples who come to me, come as a family. Here the process was a little different. Since they came as a young couple with a future horizon, to a house that would suit the needs of the family."
During the planning stages they expressed their love for hospitality, cooking, gadgets and music.
And they also asked for a public space with a large island open to the view.
Along with these, they also expressed a desire for a division of floors that would suit the children who would come later.
A square covered foyer with a bench that wraps around the entrance to the house (Photo: Shay Epstein)
From here you enter and you will immediately see the dining area and the kitchen (photo: Shay Epstein)
The house spans two floors: the entrance floor of the house is a public floor that includes a living room, kitchen, dining area, work area and guest services, and it also has a master bedroom and another room for the little ones next to the parents.
On the upper floor, Ben David planned four bedrooms for the benefit of the future children, and a guest room.
Since the specific plot assigned to the couple faced the road and not the view, it was decided that the main balcony would be to the side of the house and not behind it, bordering a little with the neighbor, but with a line of sight to the view.
In this way, the architect was able to maximize the angle overlooking the spectacular sights of the Hula valley that spreads out below the kibbutz.
The outer shell of the house is covered with ecological wood from Australia.
View from the outside (Photo: Shay Epstein)
All the windows are framed in a black and modern minimalist profile (photo: Shay Epstein)
"As someone who lives and breathes the Golan Heights, and specializes in construction in the north while understanding the landscape and its importance as an essential part of construction, for me the landscape and maximizing natural light are an essential part of planning and construction," says Ben David, who himself lives in the area with his family.
"These are basic elements that create a bright and harmonious home. At the same time, the privacy of the family is important to me. Therefore, I aimed for maximum utilization of the central balcony (which is 30 square meters), and in it I also included an outdoor kitchen, advanced audio systems, and its location was chosen in order to maximize the The view, and on the other hand, to preserve the privacy of the family."
The outer foyer of the house, leading to the entrance, faces the street. And Ben David created a frame there with a window that also serves as a bench. The pergola at the entrance floats in the air and rests on the square element of the foyer. The house's shell consists of several materials, The dominant one is ecological wood cladding from Australia, next to the steel that surrounds most of the house and creates a shading system for the main balcony, the entrance and the living room.
A wood-covered island with a white plate and a stove, a wine cooler and a hood in the atmosphere of a beverage bar (Photo: Shay Epstein)
"The cooks and diners always face the view."
A view from the island to the dining area (Photo: Shay Epstein)
When entering the house, the first spaces to be revealed to the observer are those of the dining area and the kitchen.
Both of these functions were placed in the best spaces in the house in terms of natural lighting and view, alongside a huge panoramic view window.
"The planning is such that the cooks and diners always face the view," explains Ben David.
The kitchen consists of two parallel columns and is made of modern-looking materials, including a wine refrigerator inside the island and professional accessories, all of whose locations were already sewn during the planning phase of the kitchen.
The island, which is made of white plate and wood cladding, includes gas, a sink and a hood (which also serves as an alcohol shelf that creates a bar atmosphere).
The dining area is parallel to the island and gives contrast to its modernity with a distinct vintage look and next to it a display case that is located between the two windows.
In the living room you can clearly feel the handprint of the owner of the house in the selection of carpets, furniture and decorative items in the library (Photo: Shay Epstein)
A work corner under a double-height ceiling marks the border between public and private (Photo: Shay Epstein)
All the windows in the house are framed in a minimalist and black profile, a color chosen to give the developers presence, and to strengthen the expression of the modern style, which is preferred by the owner of the house, alongside the vintage touches that are loved by his partner.
Both styles are present all over the house and are combined in doses that aim for a harmonious balance.
The living room, which is to the right of the entrance, includes a showcase from which you can go out to another, small and intimate balcony.
A central element in this space is an iron library that is also used to display decorative details and items that are loved by the family, and also wraps the TV screen.
The taste of the owner of the house, who loves collectibles and vintage details, is even more present in this space with carpets, a greenish armchair and the sofa - all of which she chose according to her taste and inclinations.
A bedroom with elongated windows that reach to the floor, and an exit to an intimate balcony (Photo: Shay Epstein)
Frosted glass doors separate the bathroom from the parents' bedroom (Photo: Shay Epstein)
The work area is located in the double space of the stairs.
Developers have also been designed there that bring in natural light for the benefit of working from home.
Its location also marks the seam between the public space and the private space of the central floor.
In the private space is the master suite - minimalist, very bright, with a display window that leads to an intimate master balcony.
On both sides of the bed stretch long display windows that reach the floor, and are framed in the same uniform black profile for the whole house.
The location of the room in the east provides the couple with natural and pleasant light that washes the room in the morning.
The master also includes a bathroom with frosted glass doors.
Light stairs of black metal and oak and a light fixture chosen by the owner of the house (photo: Shay Epstein)
Master bathroom (Photo: Shay Epstein)
The stairs leading to the second floor are made of steel and oak treads.
Square windows were opened on the high wall of the staircase and in the double space, a large and airy lighting fixture chosen by the owner of the house was hung from the center of the ceiling.
Apart from the external visibility of the house, Ben David also planned what is not seen in order to optimally adapt the house to the environment and the local climate.
"As a firm that specializes in construction, we are looking for new and advanced construction methods. This is how we arrived at the Canadian method, which is based on construction from Styrofoam molds, which is how the walls of this house were built. It is an insulated and clean, ecological and modular method. It is based on foamed Styrofoam whose function is to insulate heat and cold, and it is Excellent for places with a changing climate," concludes Ben David.
Home and design
exterior design
Tags
exterior design
architecture
Sold village
Emek Hula
kibbutz









