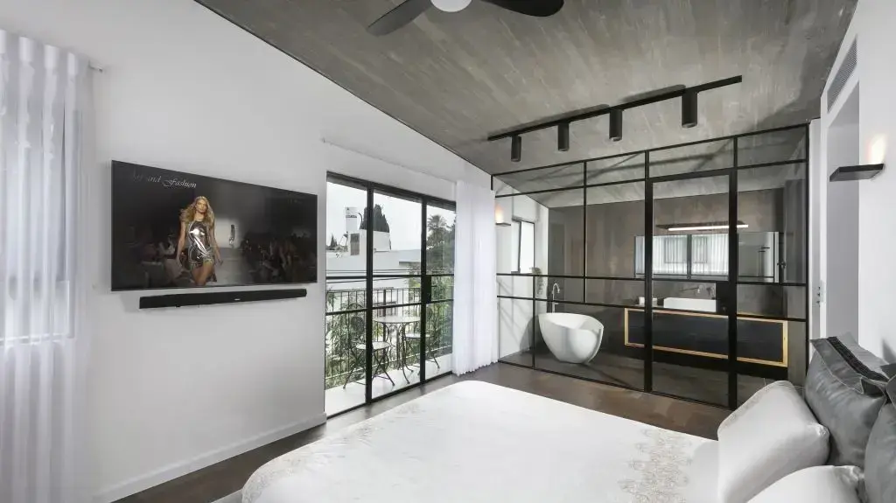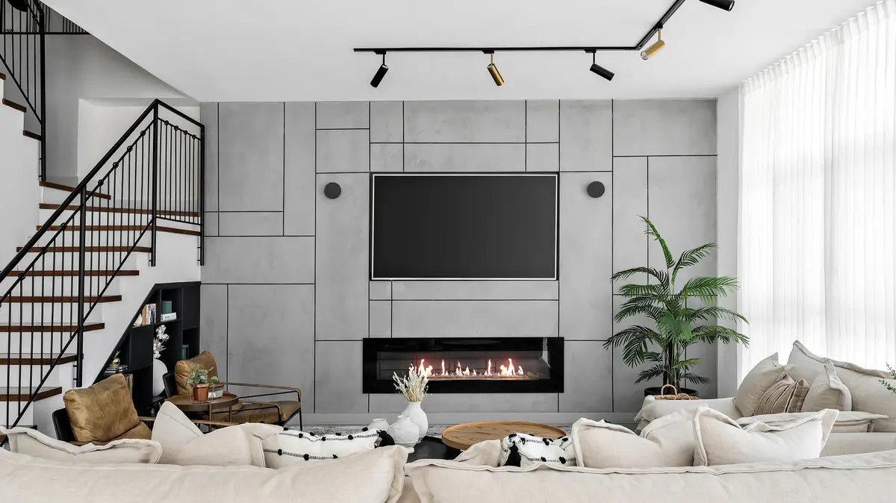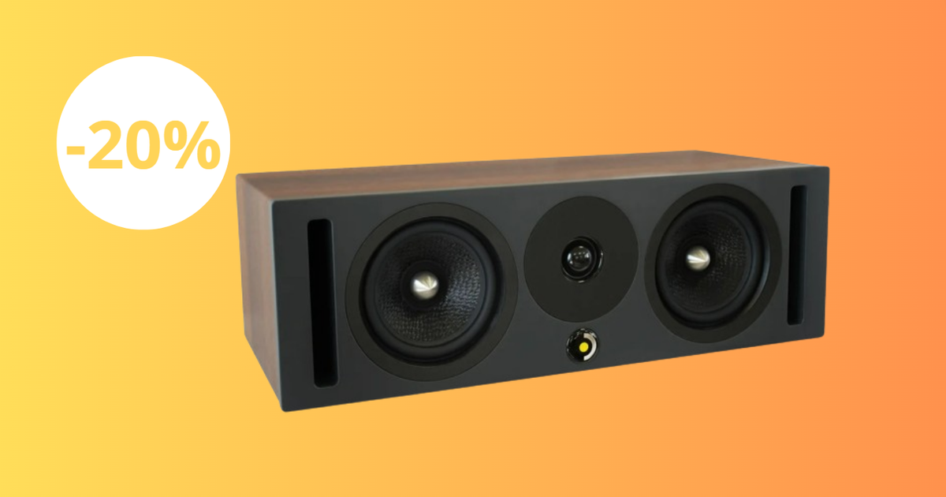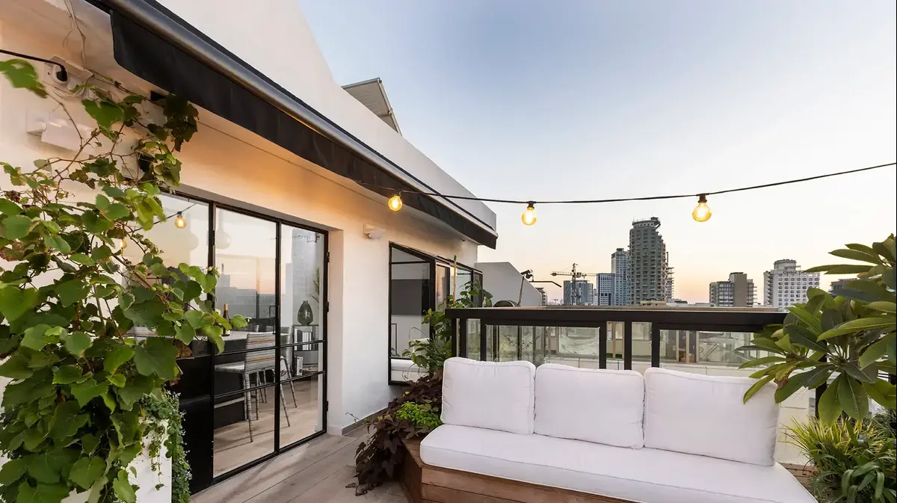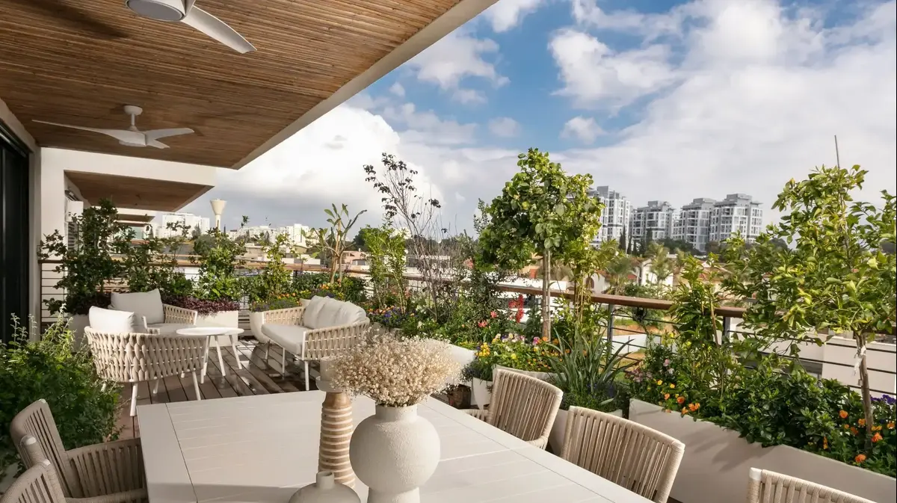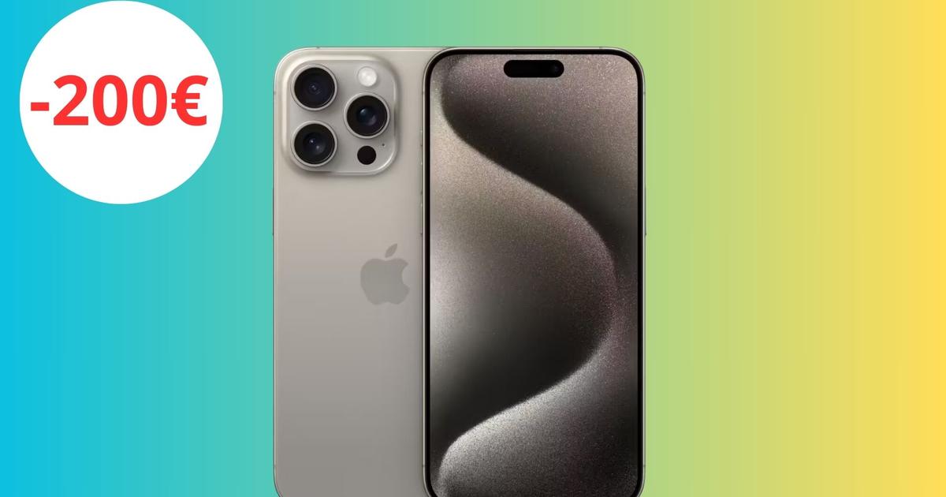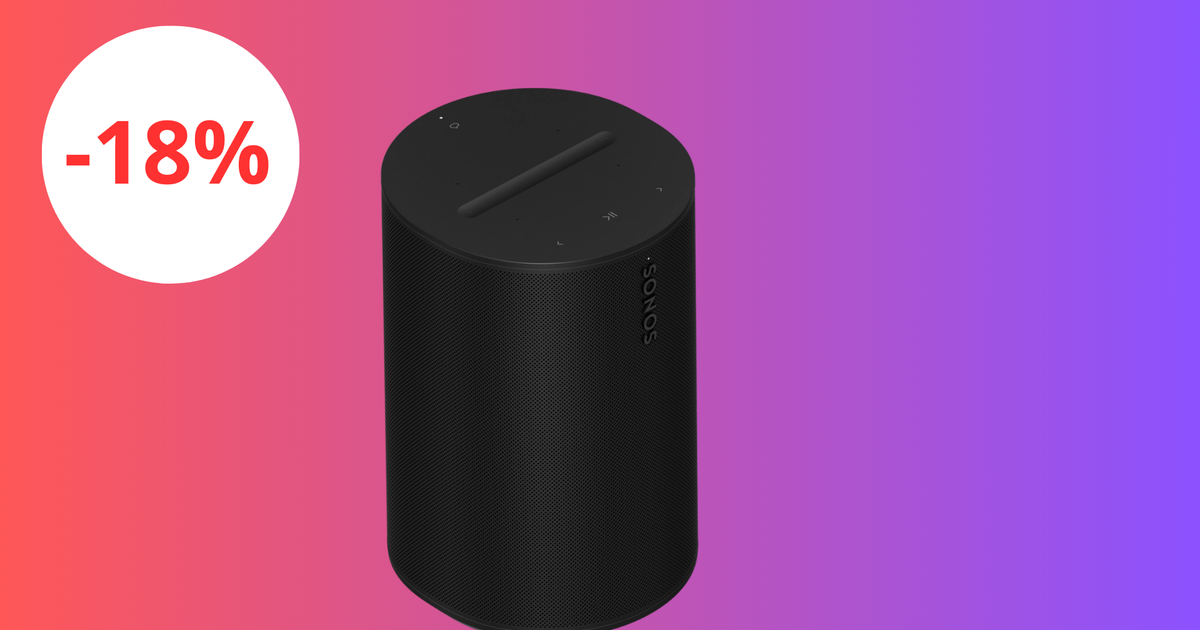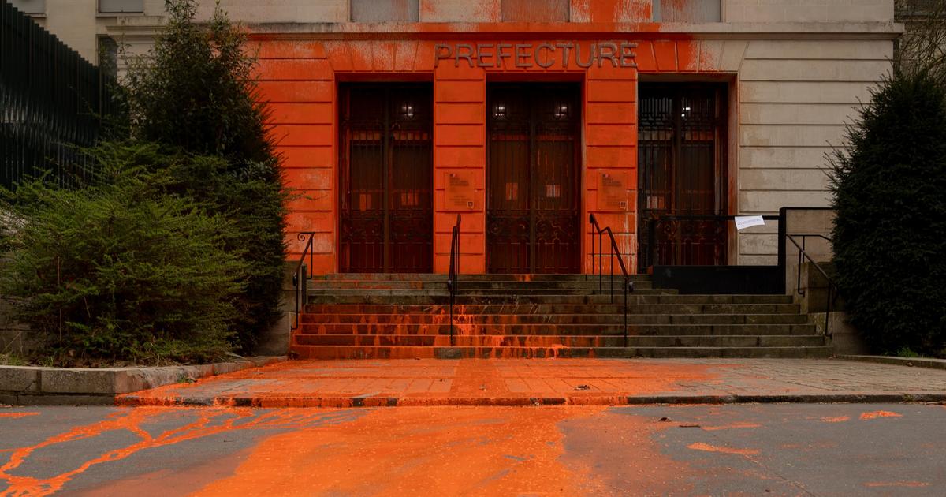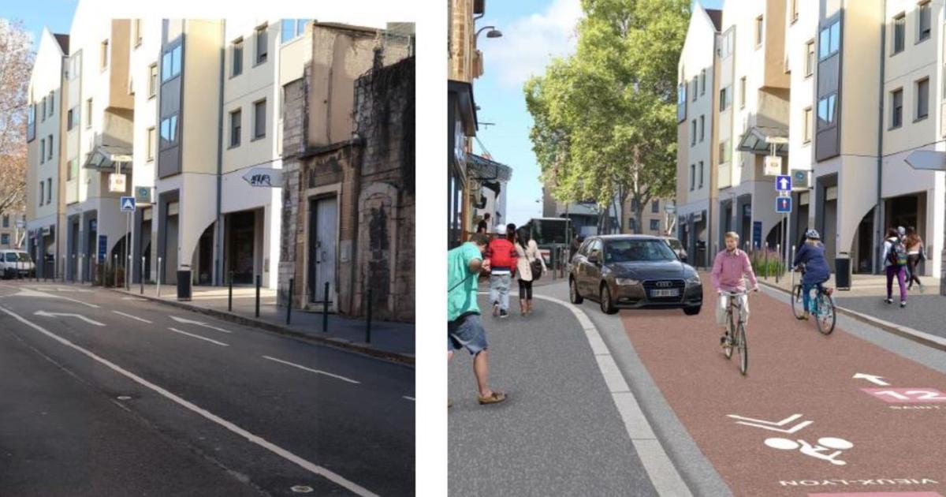Sexy or creepy?
The design trend that sanctifies size at the expense of privacy
Giving up walls between your bedroom and bathroom creates a sexy look of a hotel and you might even gain 10 square meters per square meter - but is pooping behind a glass wall a compromise you'll be able to live with?
Voila system!
Home and design
09/08/2022
Tuesday, 09 August 2022, 07:51 Updated: 07:52
Share on Facebook
Share on WhatsApp
Share on Twitter
Share by email
Share in general
Comments
Comments
Sorry for the question, yes?
But how do you poop like that?
A bathroom with transparent glass walls, design: Ariela Azaria Berkovich (Photo: Elad Gonen)
Have you noticed that lately all the designed bedrooms include a transparent separation between the sleeping area and the bathing area?
This is one of the strongest design trends in recent times, and it belongs to a larger trend that began during the Corona period - which is the design of houses in general and bedroom suites in particular, inspired by hotels.
The goal is to create the look of a spectacular suite that looks like one big space, with an open and exposed bathroom and closet.
This is a bold trend, which requires the couple to give up their privacy, and on the other hand, some argue that it raises the level of desire (although, one cannot help but wonder: if there are no walls and everything is exposed - how do you poop like that?).
A bold trend, which requires giving up privacy, but on the other hand - some argue that it increases passion.
A bathroom with a transparent wall, architect: Ron Spiegel (photo: Elad Gonen)
"We always make sure with the couple that they understand that this kind of spice requires giving up privacy."
Suite designed by architect Ron Spiegel (photo: Elad Gonen)
"When we go over the program with spouses, we make sure with them that this is their desire. And that they understand that such a one-space suite requires a kind of relinquishment of their privacy, compared to two spaces that are separated from each other," says architect Ron Spiegel in reference to the million dollar question.
"At the same time, the planning is intelligent, and it is possible to create an 'open' bathroom in which the toilets themselves - that is, the toilet, are located in a niche that does not stand out or at such an angle that those staying in the bedroom do not see it. Such spaces also carry advantages and they usually rekindle intimacy between the couple. The trend clearly came from the hotels and the desire to feel every day on vacation, but it is definitely intended for more open and daring couples."
"In the bottom line, it can save something like 10 square meters in the area of the room".
According to designer Daniel Michaeli, in the end it's also a choice that stems from space and space constraints.
"Bottom line, couples ask for a large and spacious bedroom. When the bathroom is part of the suite and without separation, a significant sense of size is created, a spa-like space, ventilated and pleasant. In practice, giving up the dividing walls can save something like 10 square meters in the area of the room." He explains. "And regarding intimacy - each couple sets its own rules.
I have clients for whom the bathroom is literally part of the space, there is no separation or partition whatsoever, and this design made it possible to add both a free-standing bathtub, which the husband really wanted, and a shower - which was the wife's favorite choice."
You can add a strip of frosted glass, for those who still want to hide a tap.
A bathroom separated by frosted glass, design: Roy Levy (Photo: Elad Gonen)
And you can also go for the option of dark / semi-transparent glass through which you only see silhouettes.
Design: Roi Levy, courtesy of Arona Delkov (Photo: Elad Gonen)
"The space style trend in the bedroom originates from New York loft apartments. Apartments where all the spaces had to be placed comfortably into one large space. Over the years, this limitation in terms of apartment size has become a solution by planning one large bedroom space, without a dividing wall between the sleeping areas and bathing," says Tamir Raz, VP of Marketing of the Delkov chain, who also noticed the common characteristics of the target audience of this trend: "The demand comes mostly from young couples, who want a 'suite like in a hotel'.
The partition you choose is usually completely transparent, but there is also an option to seal the glass in its middle part, and there is also semi-sealed glass - through which you only see silhouettes.
Such glass still creates the effect of a large sleeping space, but without harming the intimacy and privacy that some couples are not willing to sacrifice."
Home and design
exterior design
Tags
Bathroom
Bathrooms
Bedroom
bedrooms
exterior design
romanticism

