Two men and a baby: a penthouse in the Ajami neighborhood in Jaffa
After their eldest daughter was born, the couple - the hi-techist and the media person - decided to return to Israel after years of living overseas.
They purchased a duplex in front of the sea, renovated it for two million NIS and furnished it with custom-made furniture and works of art from their private collection.
More cosmopolitan than that, we'll go crazy
Voila system!
Home and design
12/08/2022
Friday, August 12, 2022, 08:44 Updated: 09:38
Share on Facebook
Share on WhatsApp
Share on Twitter
Share by email
Share in general
Comments
Comments
Two floors on 190 square meters and a view of the sea. Duplex in Jaffa (Photo: Oded Smeder)
The project:
Rooftop duplex in Jaffa
Area:
190 square meters
Residents:
couple + baby girl
Interior design:
Tzvia Kaziuf
Custom made furniture:
Niso furniture
Two floors that spread over 190 square meters and overlook the sea - welcome to Ajmi in Jaffa.
This apartment is located on the top floor of a small building (6 apartments in total) and is home to a couple of men and one sweet baby.
One of the couple works in the high-tech field and the other works in the communications field, and after several years during which they lived abroad, they decided to start a family and move back to Israel. They bought the apartment from a contractor, then adapted it to their taste and needs in a renovation that cost about two million shekels.
After many years of living abroad, it was important to the couple that their home space be warm and family-like but at the same time allow for hosting a large number of guests.
Their vision was that their first home together in Israel would reflect who they are and the experiences they have gained around the world.
The elevator door opens directly to the entrance of the apartment and through it the large blue sea view is revealed (photo: Oded Smeder)
Round sofa upholstered in light fabric and fishbone flooring.
The living room (Photo: Oded Smeder)
Along with the requests and preferences of the customers who are going to live in the apartment, for Tziva Kazioff, the interior designer in whose hands this project was entrusted, it was also important to take advantage of the architectural design of the house - facing west (toward the sea), and to make sure that the interior design creates a continuous connection between the outside and the inside of the house.
Also, give emphasis on large windows and opening the entire view towards the sea and bringing it into the house.
In addition, she wanted to create a homogeneous connection between the spaces inside the house as one open space.
The elevator door opens directly to the entrance of the apartment and through it the large blue sea view is revealed.
The foyer contains an antique handmade coat closet combined with modern lighting that leads to the hospitality area.
To the left is the family living room space, for which unique custom furniture items were carefully selected: a rounded sofa made of light beige fabric and next to it a pair of step armchairs in a delicate metallic gold color with shiny gray upholstery.
The tenants asked for a family and inviting space for entertaining.
A long Italian kitchen with a table with room for eight diners (Photo: Oded Smeder)
On the other side of the foyer, there is a long Italian kitchen that was also designed as a family accommodation space.
Adjacent to it is an island covered in dark gray porcelain granite.
A long kitchen table with 8 seats around it and above it a large lighting fixture, which consists of brass rims and creates a feeling of warmth and intimacy, blends in with the living room space in perfect contrast.
In front of the living room, a hanging light fixture dangles from the ceiling and falls in the space between the stairs leading to the lower floor of the apartment.
The upper floor is surrounded by two large balconies with an area of 150 square meters, which have been transformed into a Tuscan garden overlooking the Jaffa coast and the Mediterranean Sea. Both have a raised seating area with a pair of high bar stools made of black wood and a brown fabric seat, as well as an outdoor kitchen with a barbecue island made of gray porcelain granite that blends in in its colors together with the interior kitchen.
A colorful work of art in the family corner (Photo: Oded Smeder)
There is also a smart storage area and a hidden kitchen for all the baby's night feedings (Photo: Oded Smeder)
The lower floor is the family and living area of the house.
At the end of the staircase, a functional family room.
The colorful room consists of a TV corner that includes a large, family sofa that was custom-designed especially for them, an armchair upholstered in white bokela fabric and in the center a round table made of stainless steel with a black glass plate and a gold stainless steel door completes the look.
Under the staircase, Kaziouf created an additional storage space for equipment.
From the family room you enter the couple's master bedroom.
The room is full of soft and bright colors with a huge upholstered bed (2x2 size), which was also custom designed.
The bed is framed by two light fixtures in yellowish brass colors that bring a warm and spot light into the bedroom.
From the room there is also an exit to a romantic balcony overlooking the sea view.
Another floor, a hidden kitchen near the baby's room, which makes it easier for the new parents to feed at night.
A huge, padded bed in the bedroom (Photo: Oded Smeder)
Works of art from the couple's private collection were incorporated into the design and also dictated the color palette (Photo: Oded Smeder)
A continuous connection with the urban landscape that is reflected from every window (Photo: Oded Smeder)
The thought behind the design of the apartment was the continuous connection with the urban and natural landscape reflected from every window inside the house.
The influence of the sun caused consideration in the design of the house's openings.
Kazioff took the inspiration for the design from the picturesque neighborhood in which the apartment is located, and she also knew how to incorporate colorful and interesting works from the couple's impressive art collection, which outlined the color palette chosen for the home's design.
Home and design
exterior design
Tags
exterior design
Ajmi
Ajami Jaffa
Jaffa
Duplex
penthouse

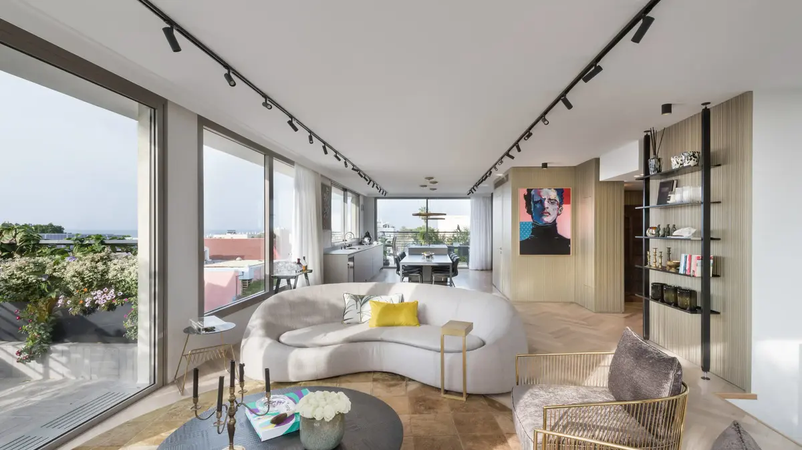
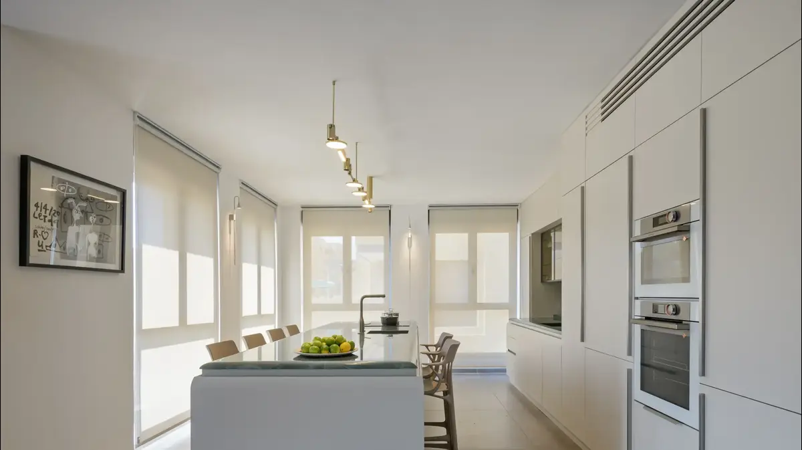
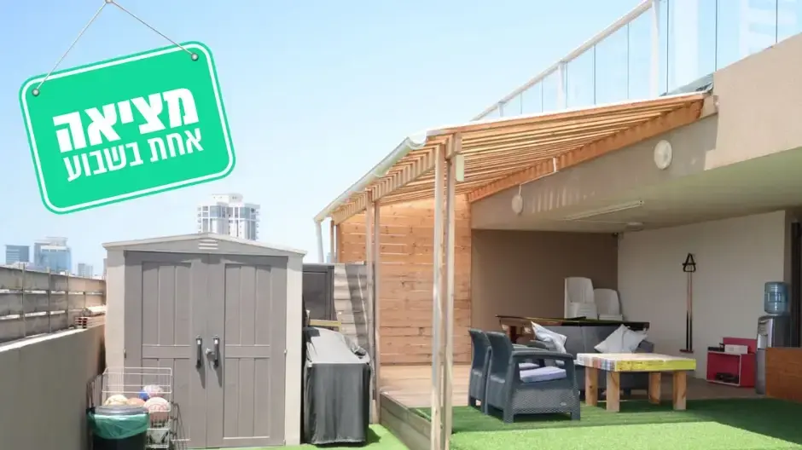
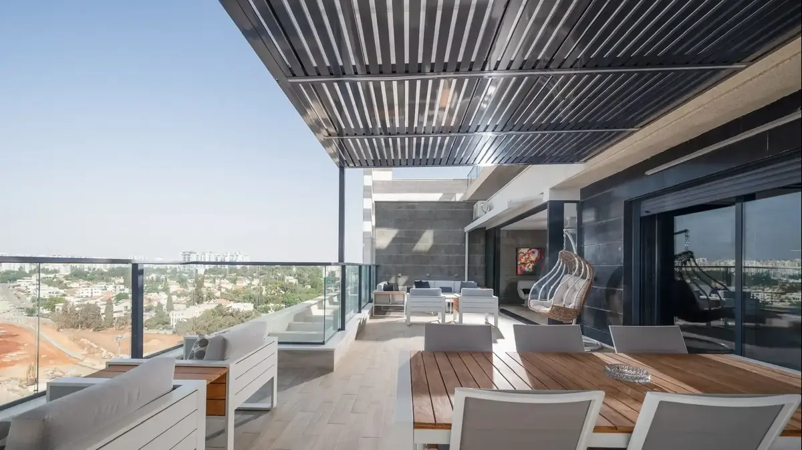
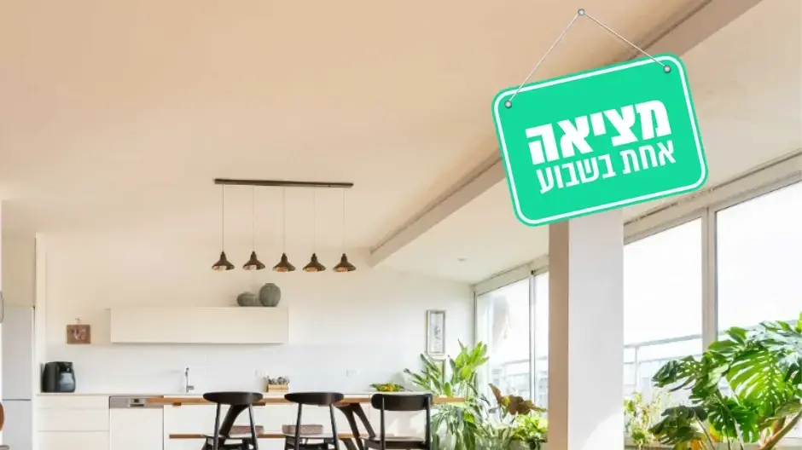
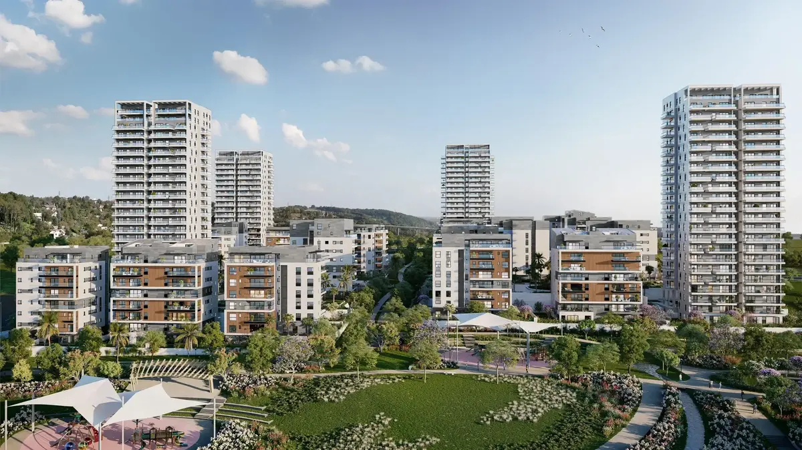
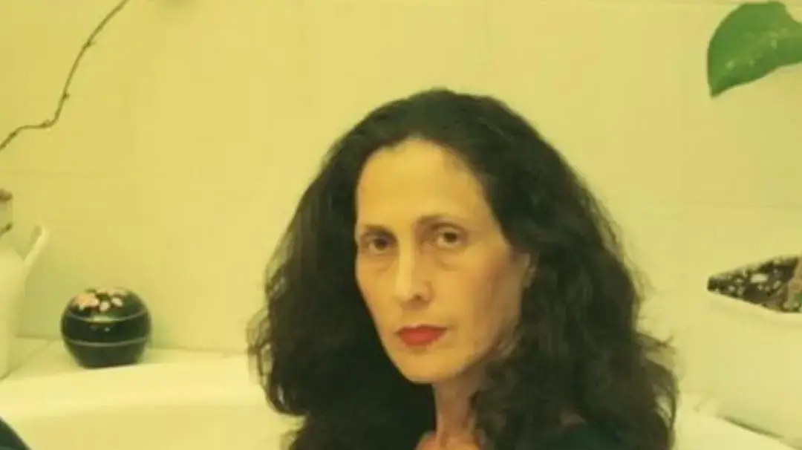
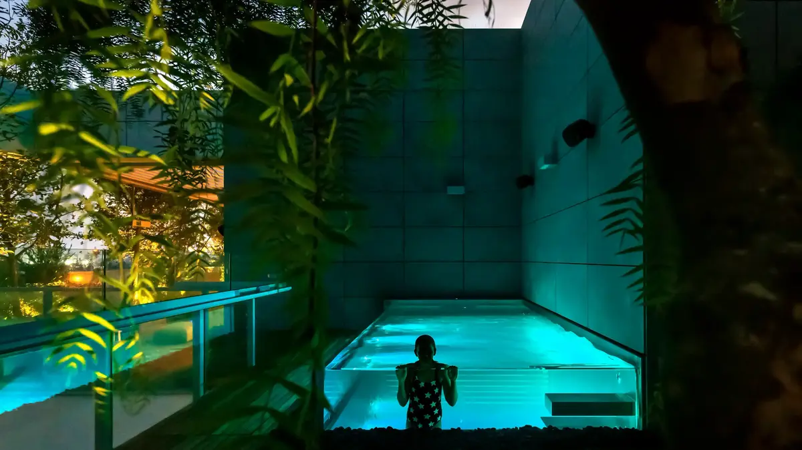
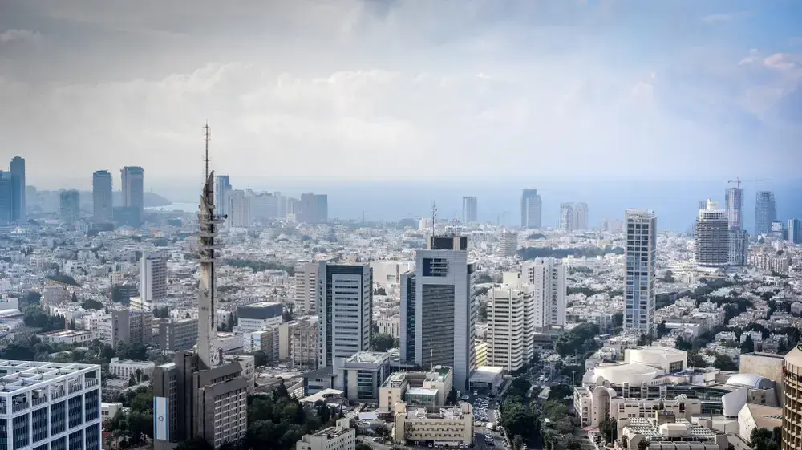



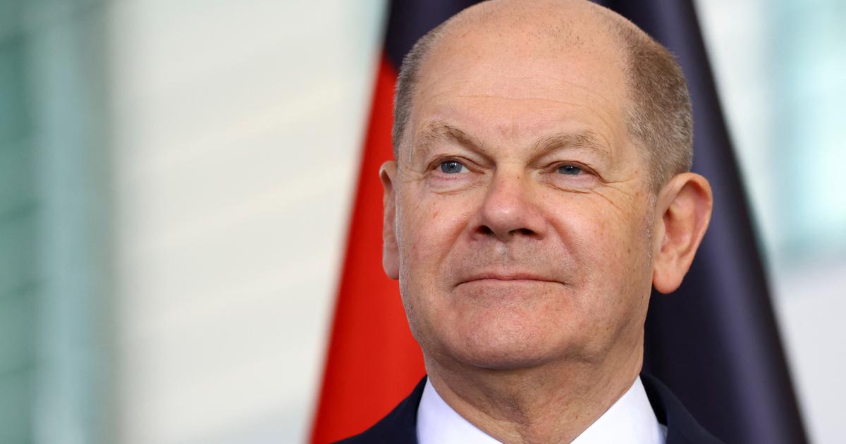
/cloudfront-eu-central-1.images.arcpublishing.com/prisa/B7F2F3HZ2JCUHDZJKAGKAXXPSU.jpg)