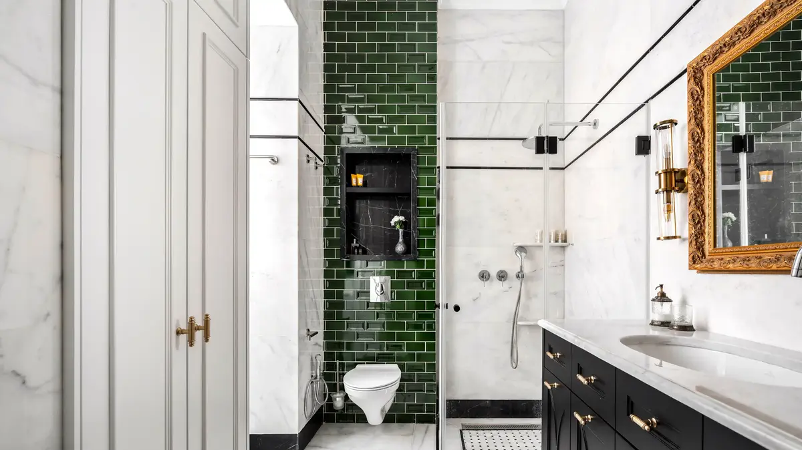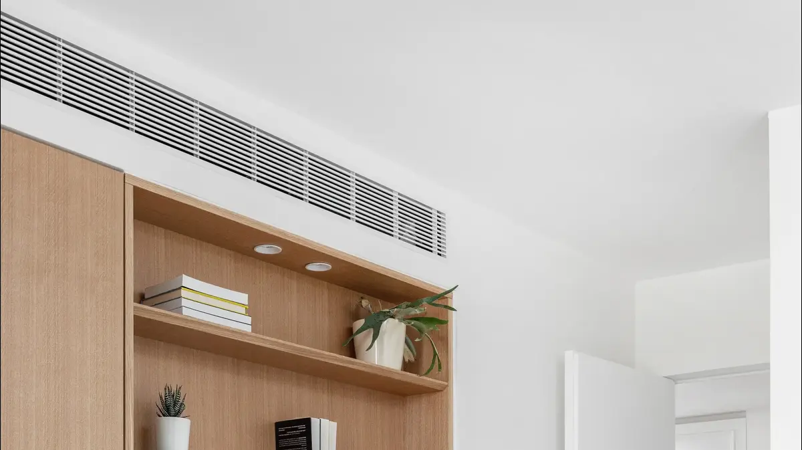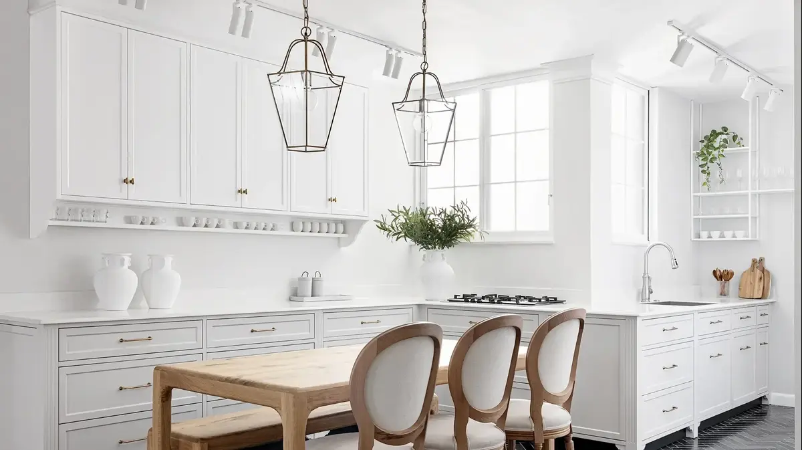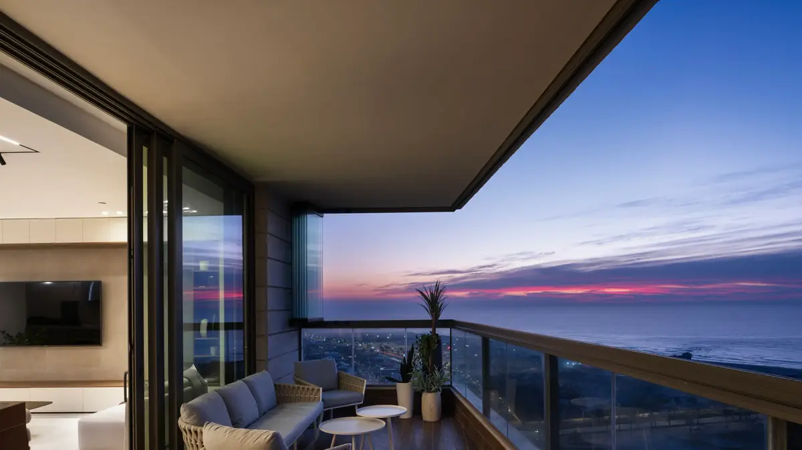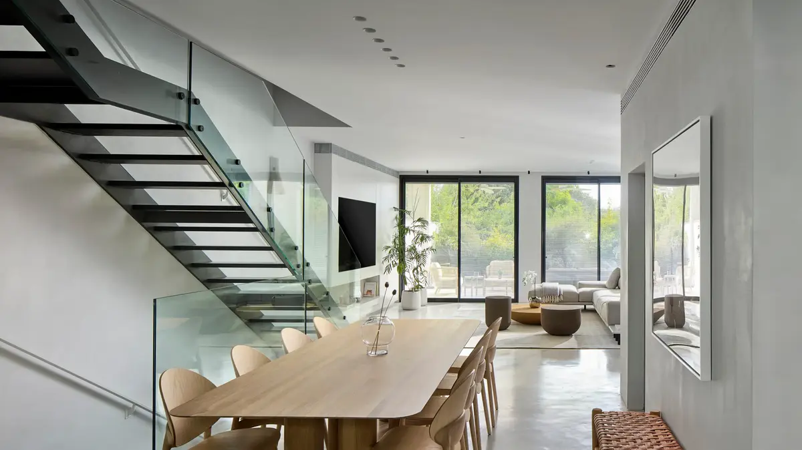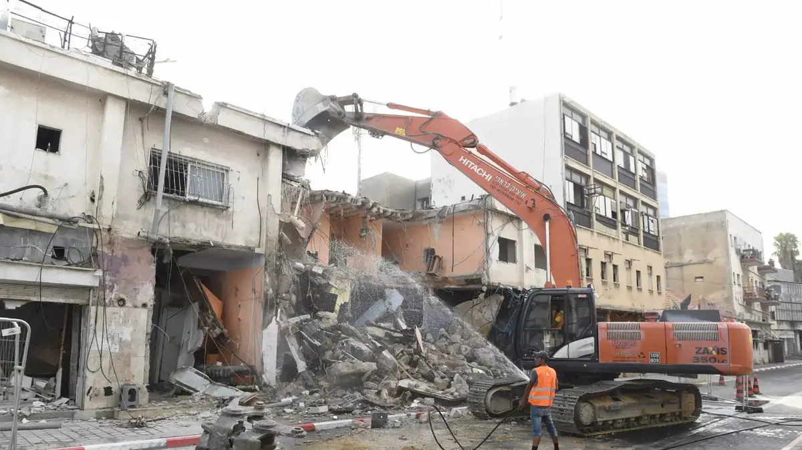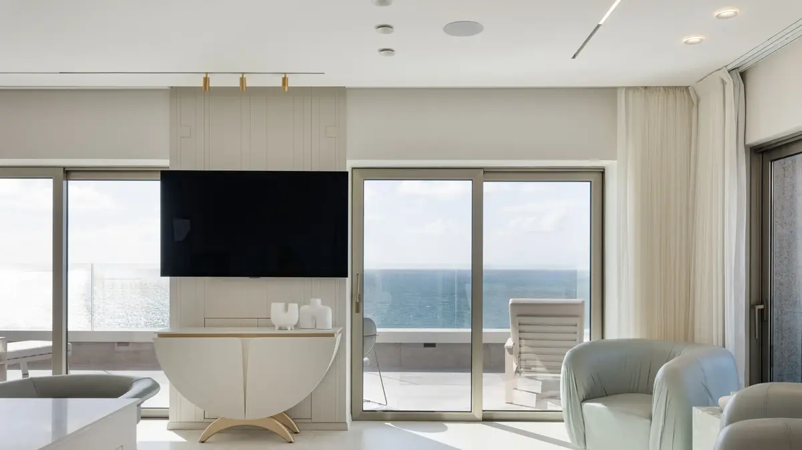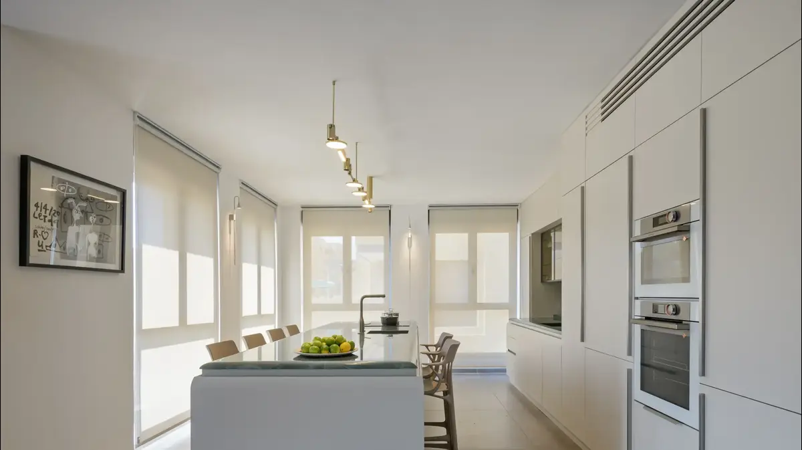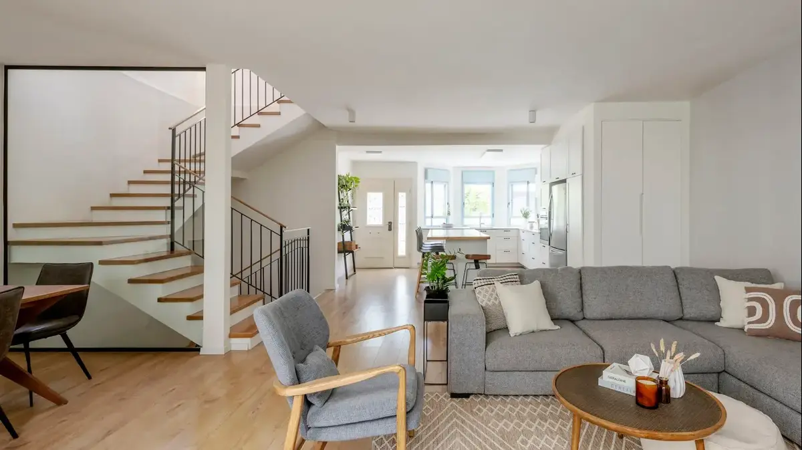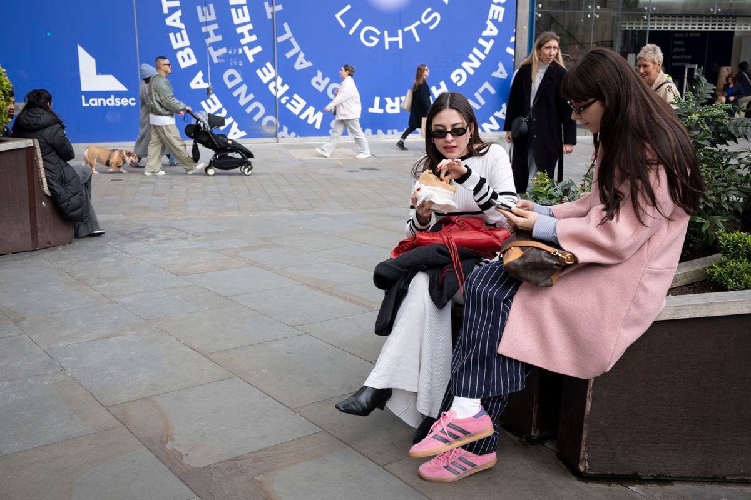The Colosseum in Givatayim: marble, eaves and European splendor in the Pinoy Binoy project
All his life he collected art objects, porcelain and pictures in the grand style of European palaces.
When his building was finally demolished, it was time to retrieve the treasures from the vault and turn his home into an Italian palace.
Voila system!
Home and design
08/14/2022
Sunday, August 14, 2022, 07:15 Updated: 07:17
Share on Facebook
Share on WhatsApp
Share on Twitter
Share by email
Share in general
Comments
Comments
All his life he collected pieces of art, china and pictures - and now he finally has a home that matches them.
A classic penthouse in Givatayim (Photo: Maor Moyal)
The project:
a 6-room contractor's apartment in the Pinoy Binui project in Givatayim
Area:
170 m2 + 70 m2 balcony
Residents:
man + 2 adult children
Planning and interior design:
Studio Calderon - Eleanor Calderon
Flooring, coverings and bathrooms:
HeziBank
The first meeting of a designer The interior Eleanor Calderon with the owner of the penthouse apartment in the Pinoy Binui project took place in a rented temporary apartment, where he lived while the project was being implemented.
So it was difficult to get an impression of his style, but despite this the designer noticed a collection of art objects, decorated porcelain plates, pictures and pillows that immediately betrayed his fondness for classic European design.
A mosaic of painted tiles imported from Italy in the kitchen (Photo: Maor Moyal)
Marble, cornices and mosaics.
The kitchen (photo: Maor Moyal)
The owner of the apartment, a family man, father of two children, who likes to host and wanted to reflect his love in the interior design.
A warm and open house that feels like a suite in a luxury hotel in Italy where he stayed, with a spacious bathroom and temporary raw materials: the use of white and black marble, brass fittings, mosaics on the floor and walls of the kitchen as well as Italian fresco style mosaic work.
Round sofas were upholstered in rich fabrics in gold tones, next to antique furniture collected by the owner over the years and unique lighting fixtures that complete the sparkling concept.
A dream that becomes a realistic fantasy
The homeowner's dream was to have a classic apartment, which would have room for all the furniture and art objects he had collected over the years.
'On paper' at the end of the construction he was supposed to have a six-room apartment, but in order to adapt it to his vision, Calderon divided the penthouse area into four spacious rooms that include: two children's rooms, a large and luxurious bathroom for the children, a large master suite with a large closet and future thinking To close another room easily.
A large living room, an inviting and spacious dining area and a closed internal kitchen.
The double curtains match the textiles that upholster the sofas (Photo: Maor Moyal)
Color palette of white, teal, gold and brass.
A luxurious dining area (Photo: Maor Moyal)
Marble floors, golden mirrors and round sofas.
Living room (Photo: Maor Moyal)
The color palette in the house ranges from teal, gold, walnut and beige and Calderon combined luxurious raw materials in the house such as light marble flooring inlaid with black marble.
Cornices were attached to the walls and ceilings and the spaces are illuminated by brass lighting fixtures that provide warm golden light.
The bathrooms were designed in a totally classic style, with marble flooring and the walls covered with bottle green bricks, black and white mosaics and golden mirrors.
A practical classic, not a museum
Although the house is classically European in appearance, it is very practical, with many storage cabinets, for example to the right of the front door there is a custom-made coat closet whose mirror door is embedded in a decorative brass frame.
Opposite the entrance is the impressive living room with the golden round sofas and the double curtains that match the textiles that also upholster the furniture in the space.
Beautiful dishes are revealed from the sideboard, and on the walls are classic pictures collected by the owner of the apartment.
Next there is the impressive and pleasant fireplace corner for sitting that adds to the feeling of traveling back in time.
The kitchen is closed and internal and is not exposed to the living room space (Photo: Maor Moyal)
Impressive.
A corridor with an inlaid marble floor (Photo: Maor Moyal)
Black and white marble mosaic on the walls and floor.
General bathroom (Photo: Maor Moyal)
The large kitchen is half closed and cannot be seen from the living room, and is full of storage spaces.
The kitchen walls are covered with a grayish marble mosaic combined with a picture made of painted tiles specially ordered from Italy.
The hallway is very impressive thanks to the inlaid marble floor - a work of thought that is typical of European mansions, and the cornices that decorate the ceiling and walls.
The entrance to the guest services is concealed, and not visible to the eye.
In the bathrooms, the floor is covered with a black and white marble mosaic, and the black painted carpentry details give the space a dramatic luxurious feel.
The general bathroom is also covered in marble and includes a shower and a spacious bathtub.
bright and spacious.
The master unit (Photo: Maor Moyal)
An open wardrobe with handles that are like jewels (Photo: Maor Moyal)
The spacious and bright bedroom suite is equipped with an open space wardrobe with stylish fronts and handles that are like jewels.
Adjacent to the suite is a pampering and cozy bathroom with a black and white marble mosaic floor, porcelain cornices and a combination of bottle green ceramic brick tiles.
A combination of marble and ceramic tiles in bottle green (photo: Maor Moyal)
Here, too, the floor is decorated with an elegant black-and-white marble mosaic (photo: Maor Moyal)
Bathroom (Photo: Maor Moyal)
there's no place like home
"The main challenge in such a total style is not to make the house too ornate," says Calderon.
"For example, the client wanted yellow walls, so we made color samples for him that showed him that the shade he thought he wanted was not suitable. My job is to moderate and lead the planning to a place that is more right for him. And it worked."
The project that started with an idea of classical Europe, was realized in reality in the heart of Gush Dan.
The personality of the apartment owner was translated by Calderon into personal materials and style.
When she maintains a delicate balance between old objects that have accumulated sentimental value and between planning and designing the new elements that are needed for the home with a forward-looking view.
Home and design
exterior design
Tags
Construction evacuation
Tama 38
Givatayim
exterior design
penthouse

