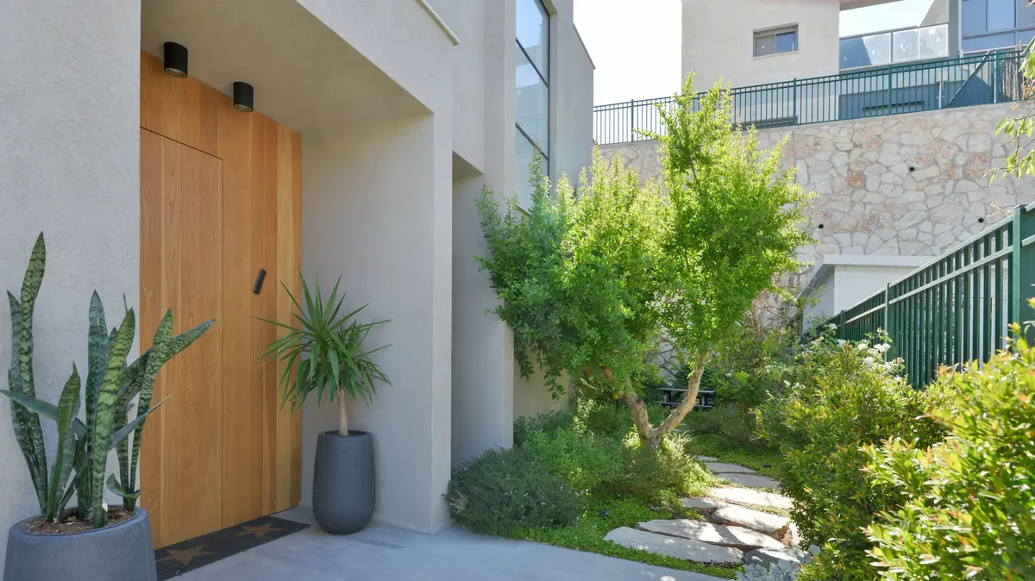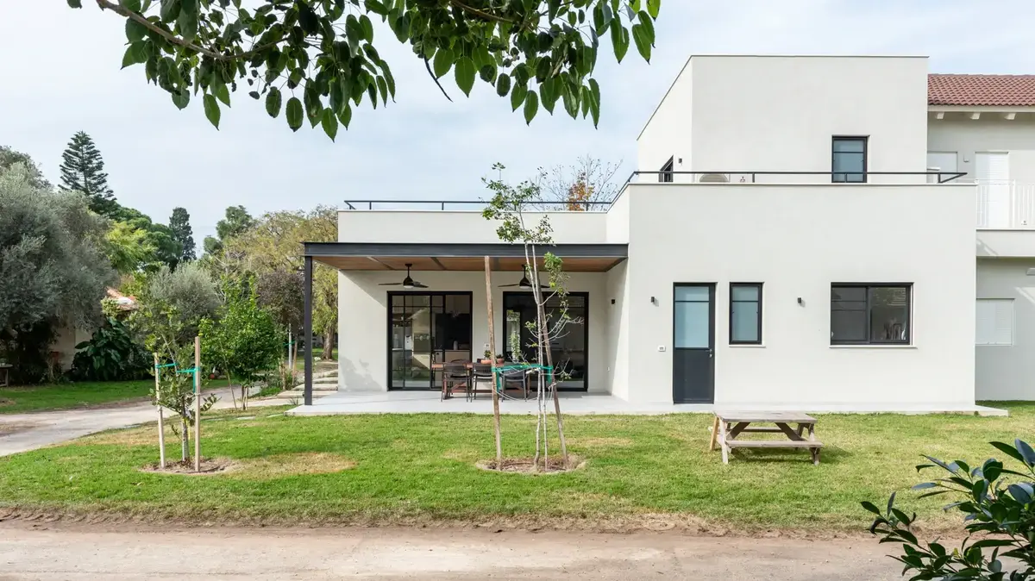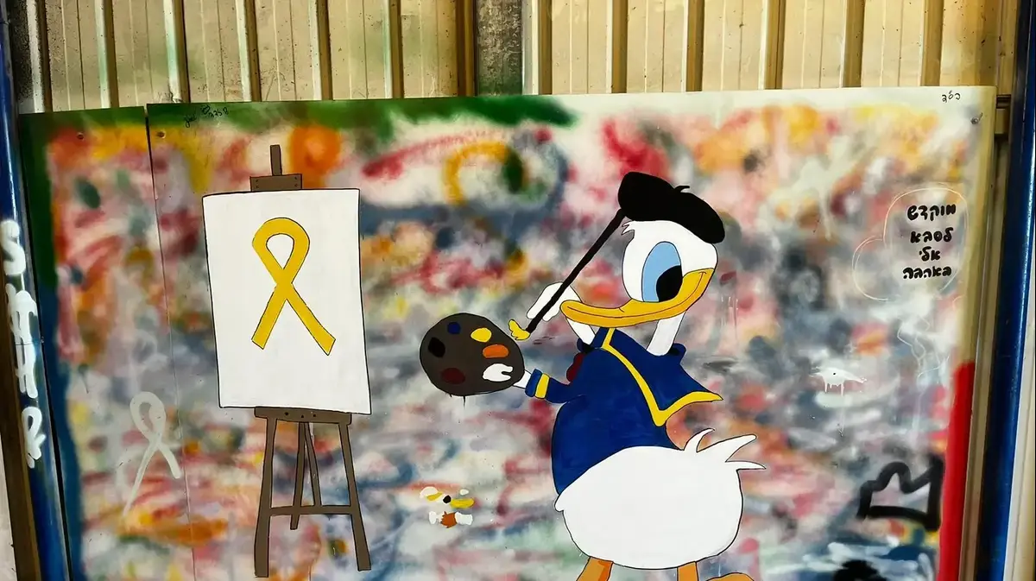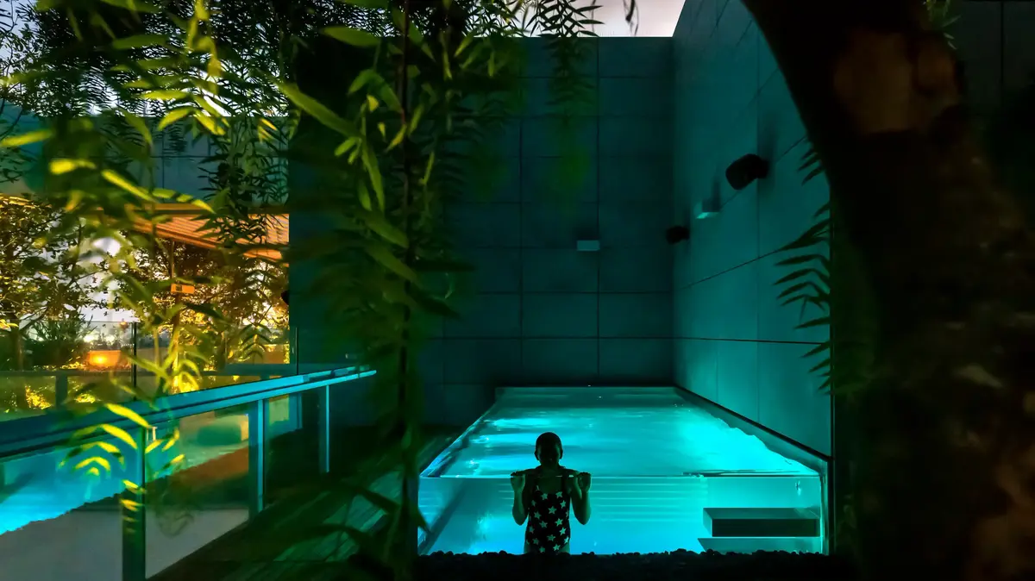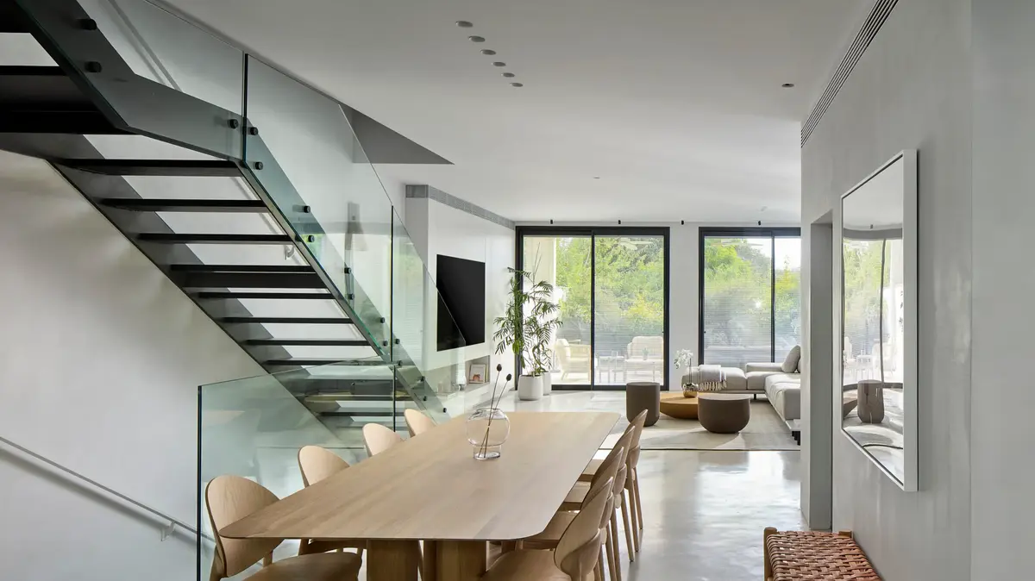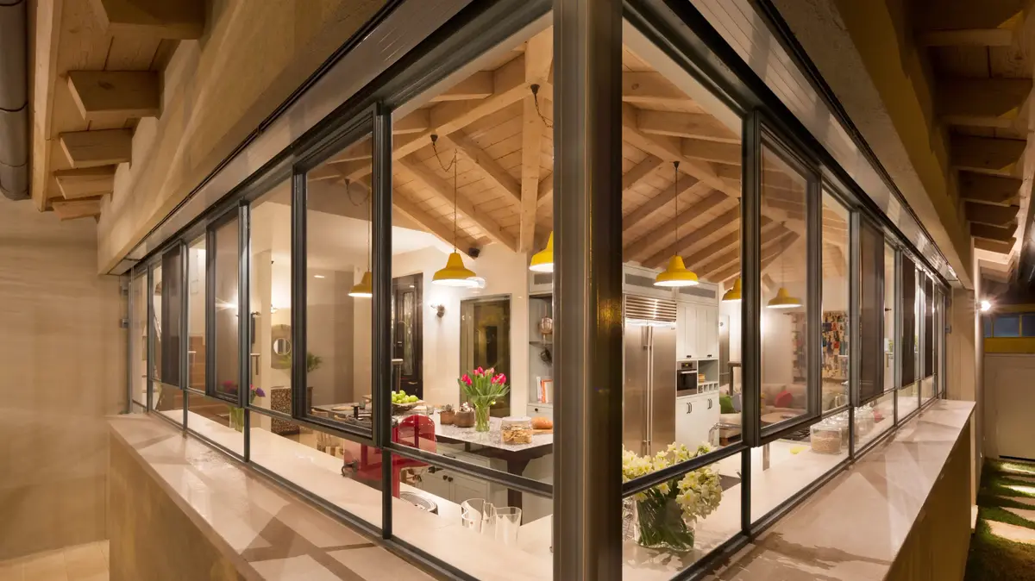A glimpse of the beautiful life beyond the green line: a private house in the settlement
A functional, beautiful, cozy private house, with a clean and homely design that would suit a large family that likes to host, with a green and blooming garden.
just what?
Beyond the green line, in the communal settlement of Yakir in Samaria
Voila system!
Home and design
08/16/2022
Tuesday, August 16, 2022, 07:19 Updated: 07:42
Share on Facebook
Share on WhatsApp
Share on Twitter
Share by email
Share in general
Comments
Comments
The house was designed from scratch for the family according to their needs and preferences.
A house in a settlement in Samaria, interior design" Aviva Seton (Photo: Shai Ben Efraim)
A large and comfortable kitchen with lots of storage space and porcelain granite surfaces (Photo: Shai Ben Efraim)
The project:
a private house in Samaria
Area:
250 square meters
Tenants:
a couple + five children
Interior design:
Aviva Seton
A large family that loves to host asked to build them a nice and spacious house in the community settlement Yakir, a religious settlement in western Samaria that is located beyond the Green Line and near Emanuel. The house was designed and was designed from scratch for the family of seven by interior designer Aviva Seton and its construction was completed just in time for the further expansion of the family and the birth of the fifth girl, and just before the corona epidemic and the lockdowns broke out. Since it was a new home design from scratch, a lot of thought was put into the needs and desires of the tenants.
More in Walla!
Step by step: what made this customer service the leader in Israel?
In collaboration with Shufersal
The dining area and the living room are mainly used for entertaining.
View from the living room to the dining area and the kitchen (photo: Shai Ben Efraim)
Around the huge island in the kitchen there are 8 seats - more than enough for the whole family (Photo: Shai Ben Efraim)
The home owners requested that the guiding line in the design of the house be good and durable finishes and products, but also aesthetic with easy maintenance.
They asked Seaton to produce and choose precise carpentry and accessories for them, a nice and pleasant corner for each child, a large and spacious kitchen, a beautiful room for entertaining and of course a pleasant and representative central space.
In most of the spaces of the house, Seton used a palette of natural colors in combination with black, which produced a slightly industrial look, but warm with a combination of blue accents.
Whereas in the children's rooms, the design is done in colors according to the preference of the young residents.
The kitchen is large and comfortable with lots of storage space and a huge island, around which there are eight seats - enough for the whole family.
"The kitchen is very aesthetic and functional with porcelain granite surfaces on the island. A lot of thought was put into making the kitchen comfortable for cooking, storing and eating together," says the designer.
A lot of thought was given to keeping order and the official hospitality areas clean and presentable.
The living room (Photo: Shai Ben Efraim)
As mentioned, this is a family that likes to host and often does so, but this is also a home where 5 small children grow up, so thinking and planning were dedicated to allow these two necessary functions to exist side by side.
"We designed the living room in a more representative style because it will be used mainly for entertaining," Seaton explains.
"All the furniture in the living room was ordered and custom-made and includes two bookcases in a combination of wood and iron for decorating and storing books. Another, more casual family corner is located on the upper floor, where the family can spend time together. There is also a children's play area on the entrance floor, and so is the living room on the first floor The entrance is used for entertaining and is kept nice and tidy."
There's plenty of room, so why not?
A pleasant double sitting area in the parents' room, next to the exit to the balcony (Photo: Shai Ben Efraim)
Closet room and bathroom in the master suite (Photo: Shai Ben Efraim)
The parents' bedroom is very spacious and has a beautiful balcony next to it.
The master bedroom was furnished and styled by Seton with the help of special lighting, wallpaper, a bed and special chests made to order by a carpenter.
Since the area of the unit allowed it, she also added a cozy sitting area with two armchairs and a table.
Adjacent to the room is also an open closet and a bathroom with a large and spacious shower and a custom-designed closet that combines wood in a natural shade and color.
Each of the children's rooms has been designed according to the preferences and choices of the young tenants, down to the level of colors and wallpapers (Photo: Shai Ben Efraim)
Each girl got a sense of a private place that characterizes her.
One of the girls' room, design: Aviva Seton, interior doors: Pandor (photo: Shai Ben Efraim)
"Each children's room received attention and design down to the smallest details, including wallpapers, curtains and custom made carpentry," says the designer.
"The colors were chosen according to the children's personal taste in order to give everyone a sense of a private place that characterizes them. The children's shared bathroom includes two sinks, a shower and a bathtub - so they can use it at the same time," says Seaton.
A double study corner in the room shared by two of the girls (Photo: Shai Ben Efraim)
Another children's room (Photo: Shai Ben Efraim)
A garden with a natural Israeli look, green and blooming and easy to maintain (Photo: Shai Ben Efraim)
A lot of thought was also put into planning the garden so that it would be suitable for the needs of the family, when the idea was to create the appearance of a natural, green and blooming Eretz Israel garden and at the same time easy to maintain, with a barbecue corner, a pergola that would also be suitable as a base for setting up a sukkah on Sukkot and a very large table for entertaining many participants on Shabbat and on holidays.
"I have no doubt that the success of the project and the result that it is to the complete satisfaction of the home owners is the result of cooperation and connection with the owner of the house. We worked together in harmony, agreement and ticking. Everything progressed at a pace and with incredible energy," sums up designer Seaton.
Home and design
exterior design
Tags
settlement
Samaria
The green line
exterior design

