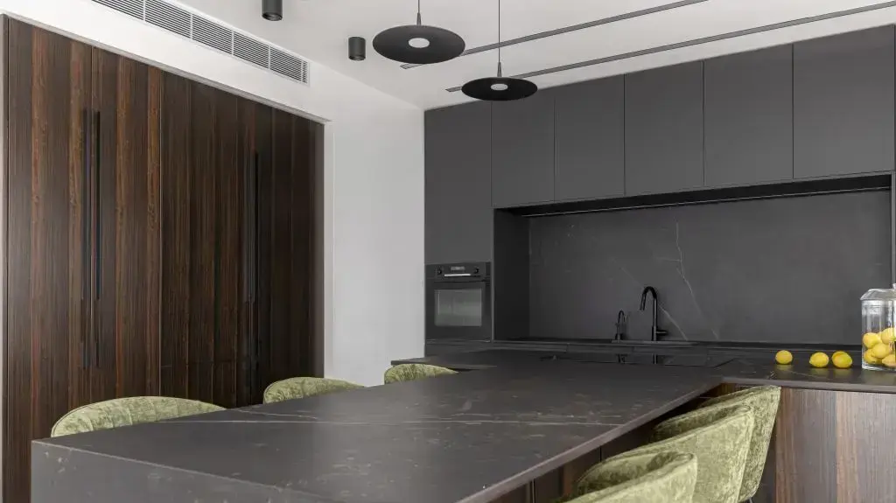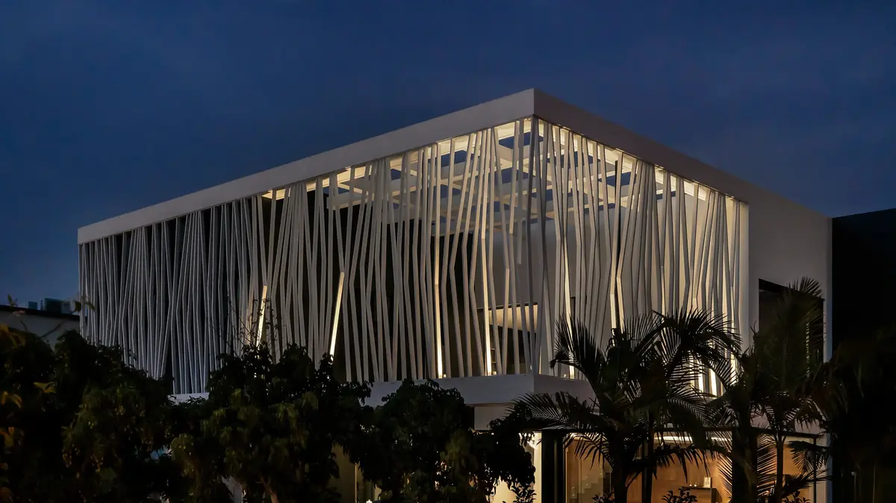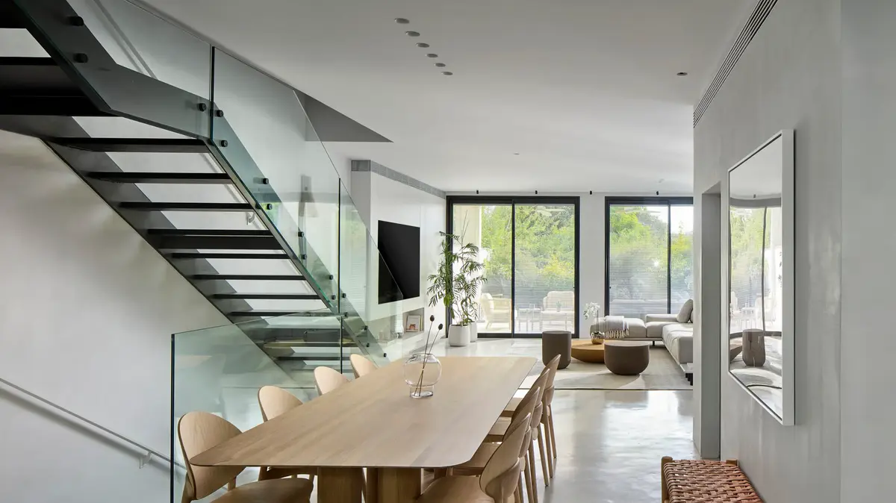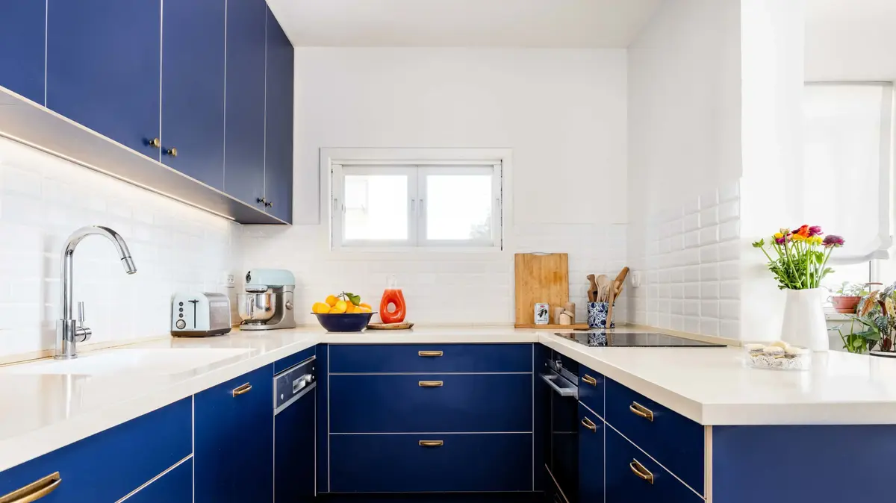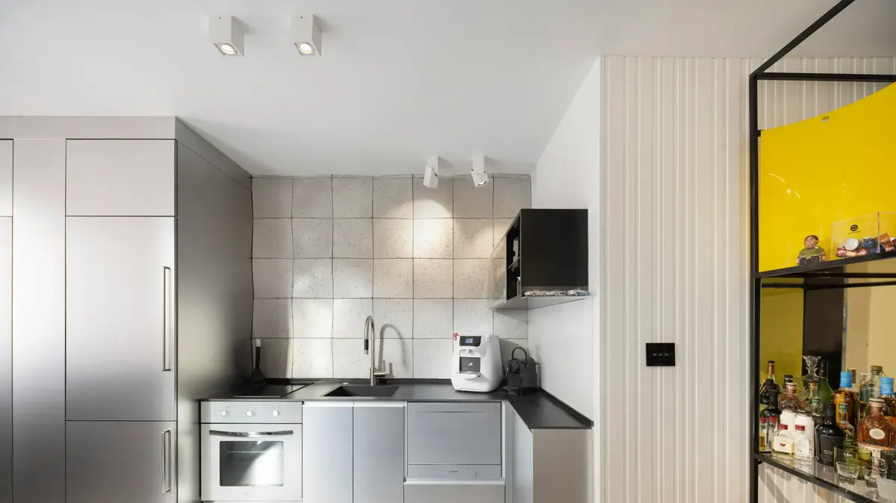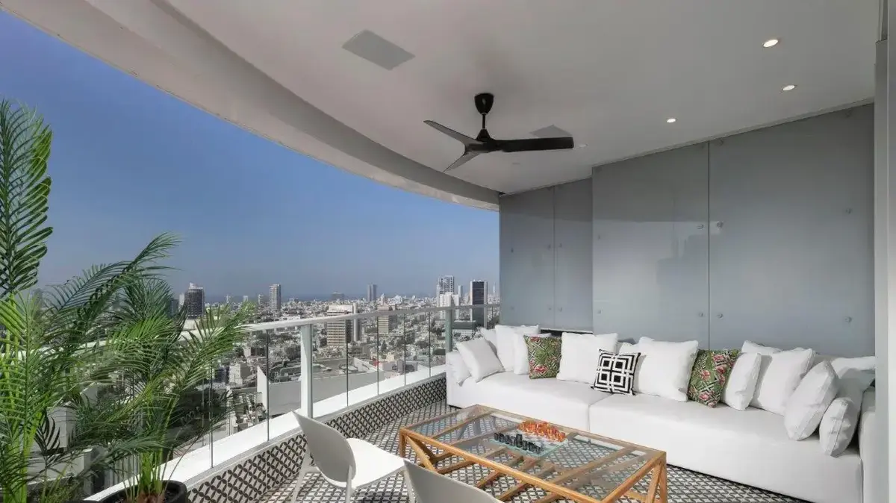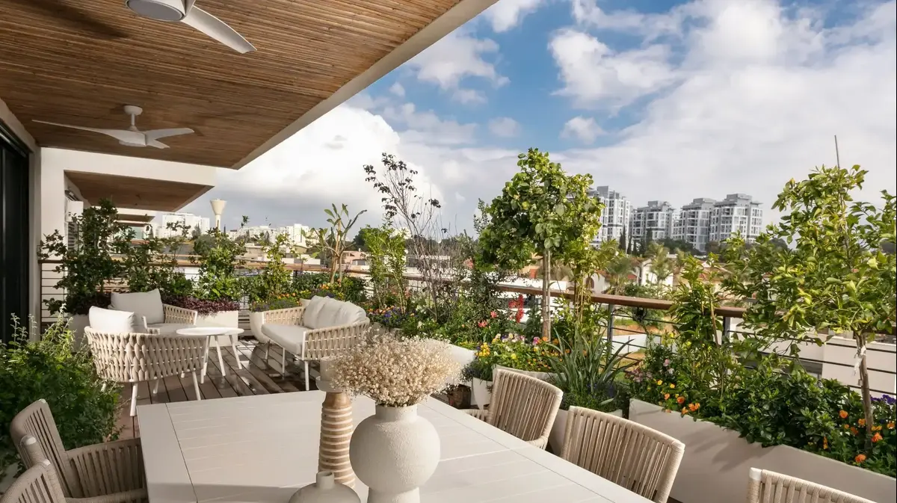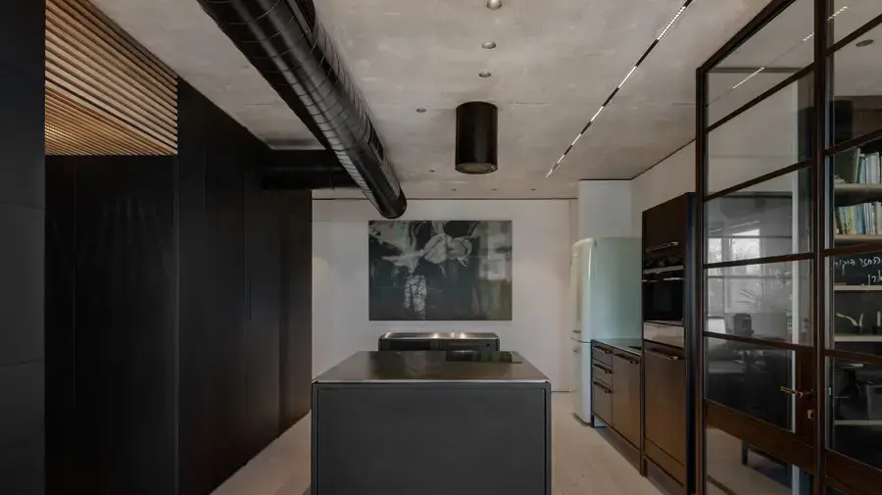Green toilets and hidden doors: an intriguing apartment on the 40th floor
It is round and not large, and the tenant who purchased it wanted to avoid trendy choices and keep everything in a very classic line.
And despite these limitations, the design of this apartment manages to be intriguing and even daring
Voila system!
Home and design
07/09/2022
Wednesday, 07 September 2022, 07:08 Updated: 07:12
Share on Facebook
Share on WhatsApp
Share on Twitter
Share by email
Share in general
Comments
Comments
Are the walls round?
Hang the TV on a pole.
Apartment on the 40th floor of the Tel Aviv Tower, interior design: Aliza Cohen (Photo: Einat Dekel)
The view, wow the view.
For him it's worth limiting yourself to any limit.
The equipped balcony (Photo: Einat Dekel)
The project:
4-room apartment on the 40th floor of a luxury tower in Tel Aviv
Tenants:
a couple
Area:
110 square meters + balcony
Interior design and architecture:
Aliza Cohen
Kitchen and cabinets:
Dalkov
The urban view from the apartment on the 40th floor of the luxury tower in Tel Aviv wins to a place of honor in the design plan of the house, for which the interior designer and architect Aliza Cohen is responsible.
She opens the conversation about the apartment with the planning and design challenges at home.
"The apartment has many limitations because the structure of the building is round," she shares.
"We had to face the challenge in order to maximize the space. In addition, the rooms in the apartment are not large and it was very important for the client to have a home office, which would not come at the expense of the public space, so he also asked me to think about how it could be enlarged."
More in Walla!
You may not have noticed, but something in your bamba snack has changed
In collaboration with Nestlé Barn
The client asked for a spacious home office, which would not come at the expense of the living room and would overlook the view (Photo: Einat Dekel)
Mission Accomplished.
A spacious office with transparent glass walls and a view to the sea (Photo: Einat Dekel)
"In order to meet the client's requirements, we decided to give up one room in the apartment," reveals Cohen.
"We took part of it in favor of the living room and thus enlarged the public space and allocated the other part to a home office. It was very important for the client to have a comfortable and luxurious work area in the apartment and he also wanted from it to be able to enjoy the view of Tel Aviv - the city and the sea. To create a feeling of spaciousness in the home, I chose That the office be transparent to the public space and to the entrance to the house."
In the public space there is a living room and a kitchen in one space.
The kitchen creates drama in the space.
"I chose to use slightly more dramatic materials in terms of visibility," explains the designer.
"The house is very bright thanks to the floor tiles, the curtains and the light that washes it, so I wanted to create the drama in the kitchen. We used eucalyptus-colored veneer which I combined with gray-black granite. I continued the drama on the island by using a floating dekton surface in a similar color. The island is shaped like a "T" And that's how I created a seating area that comes out of the kitchen and turns into a table. That's how we kept an open and clean area in the public space."
A storage cupboard was built near the kitchen, with a design that corresponds with the carpentry in the kitchen.
Most of the drama is concentrated here - a kitchen in dark colors (photo: Einat Dekel)
Eucalyptus veneer meets dark gray granite and velvety green chairs.
The kitchen (photo: Einat Dekel)
A floating dekton surface comes out of the kitchen and turns into a table (photo: Einat Dekel)
In order to make more room and create a lighter public space, the designer chose to hang the television on a pole that descends from the ceiling and avoid using a chest of drawers or another item.
"The client wanted the design to be classic and not trendy, so there are no trendy choices at all. He really likes the color green, so we gave touches of green in all kinds of areas of the house, such as the armchair in the living room, the bar stools in the kitchen and even in the general bathroom of the house, where we placed a sink and a toilet Greens. For me, these are really gems woven throughout the design of the house," says Cohen.
All the choices are very classic and temporary, and still create interest and movement in the space (Photo: Einat Dekel)
Green is almost the only color shade in the house, because it is especially loved by the owner.
The living room (Photo: Einat Dekel)
Thanks to the elimination of one of the bedrooms, the living room is spacious and larger (Photo: Einat Dekel)
In the bedroom, the designer thought of a very special solution to the storage problem at home.
"In the bedroom, I created together with the Dalkov people, a closet that wraps around an entire wall in the bedroom. The closet also includes a hidden door that, when you open it, you enter the bathroom of the master bedroom."
The closet actually continues the design line of the public space and also corresponds with the visibility of the back of the bed in the bedroom.
The master unit that includes a bedroom and a bathroom (Photo: Einat Dekel)
A closet on an entire wall, which also has hidden doors that lead to the bathroom (Photo: Einat Dekel)
Bottle green toilet and sink?
why not actually
General bathroom (Photo: Einat Dekel)
An elegant and classic look in the bathroom of the parents' unit (photo: Einat Dekel)
"In order to produce a uniform design language in the house, I prefer to produce all the carpentry under one roof. The apartment has two baths and the cabinets correspond with the tiles in the space. In the bedroom, the bathroom is darker and so are the cabinets. In the general bathroom, which is paved with light tiles, I chose a white cabinet. In the room This bath I created a drama thanks to the choice of a white faucet next to a sink and a green toilet. This is how I created a very clean and delicate drama, with a special look."
Home and design
exterior design
Tags
exterior design
tower
Tel Aviv Jaffa

