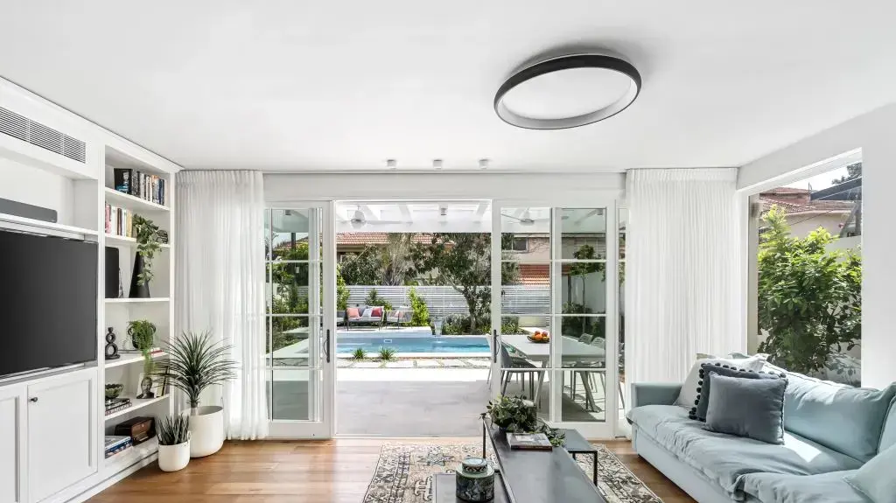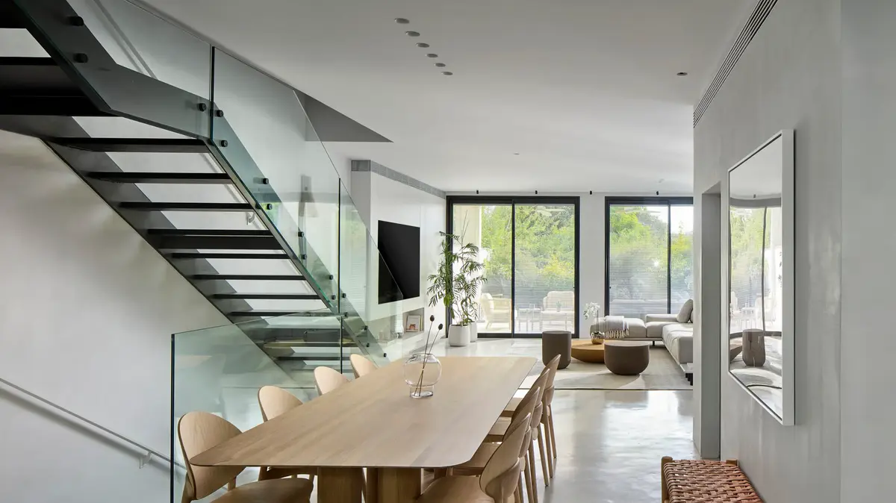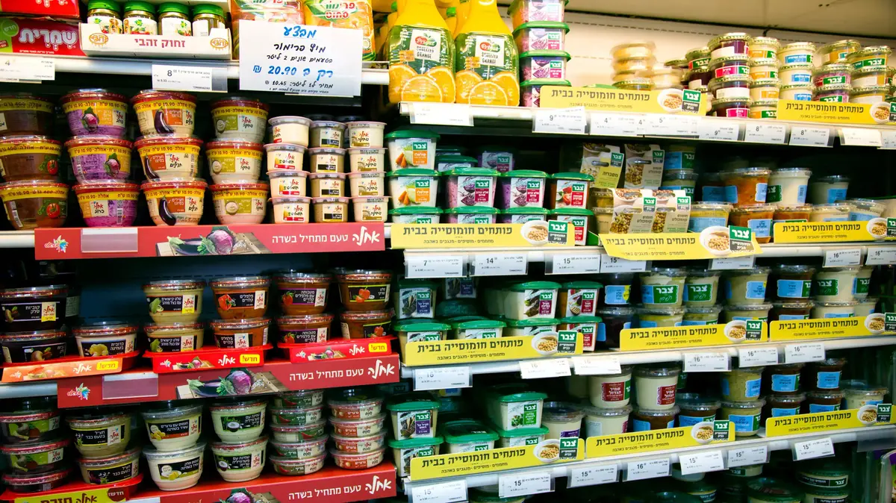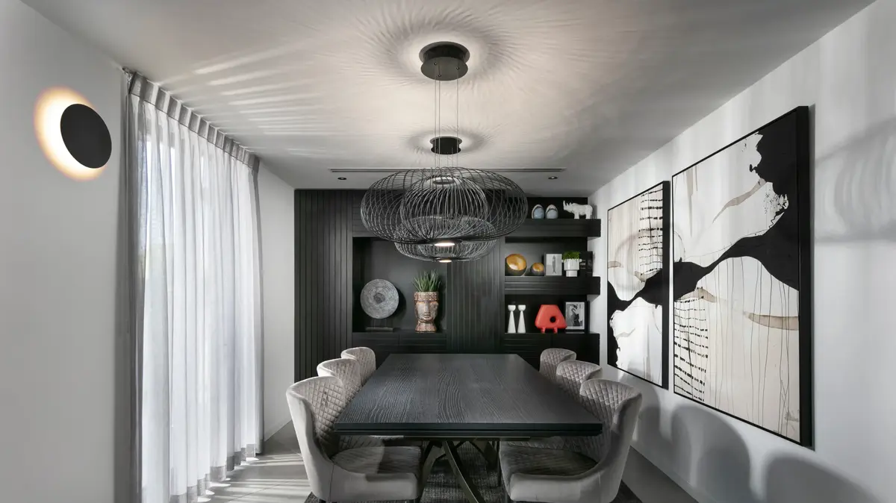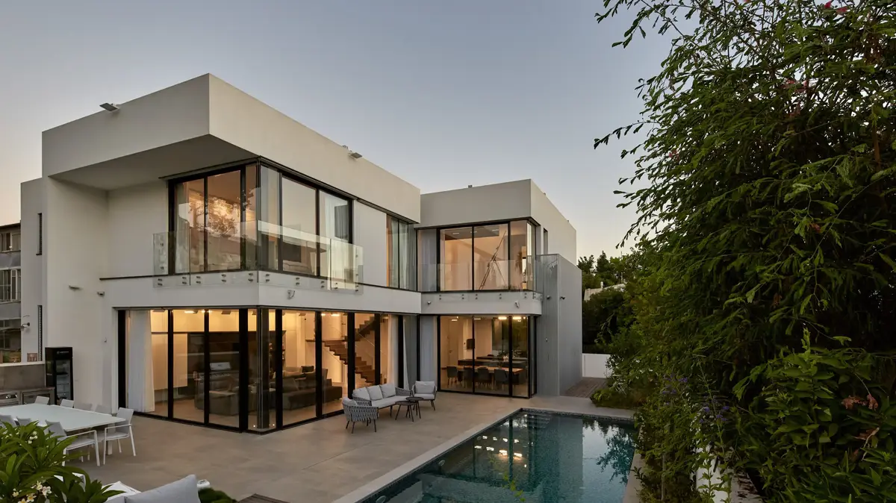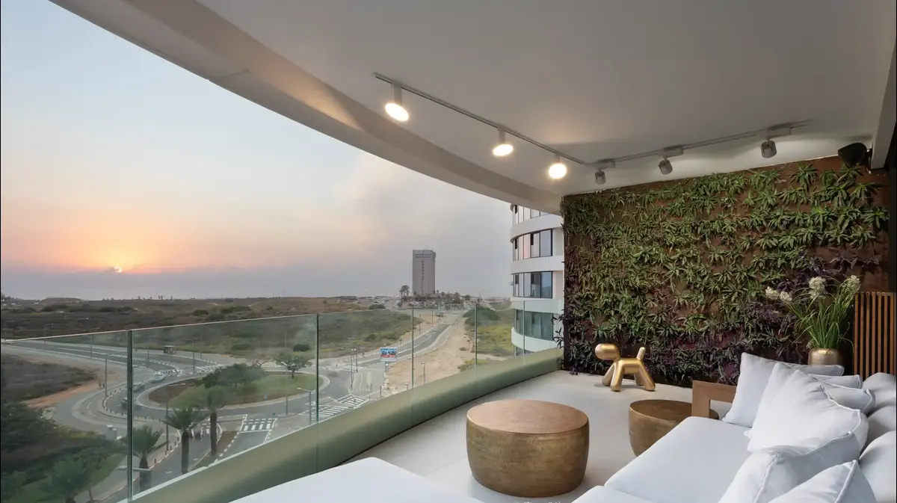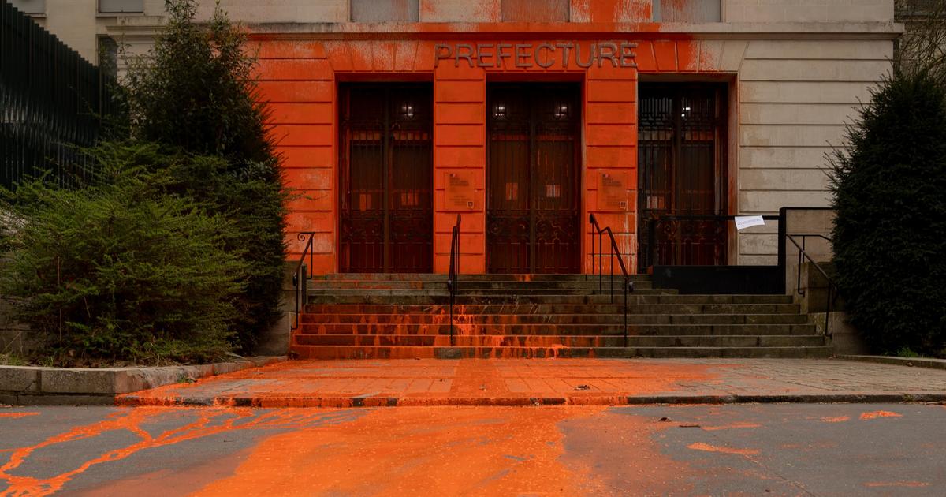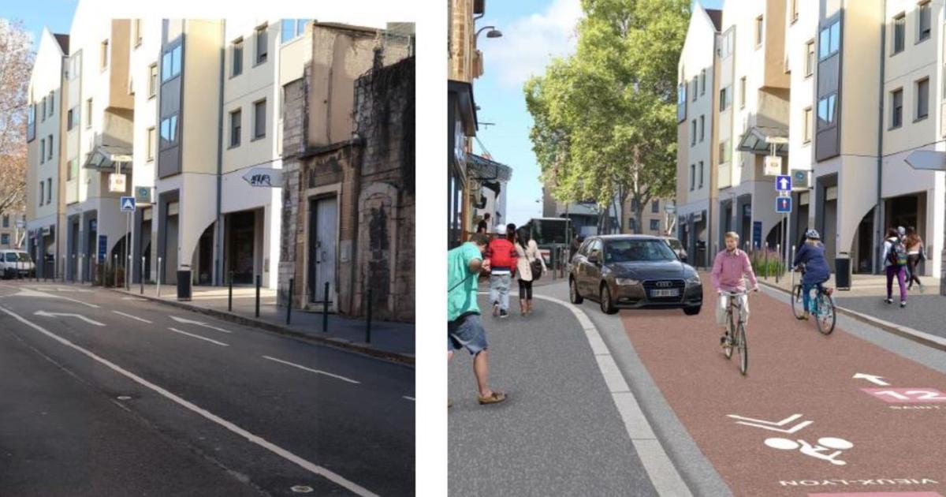Urban Resort: An unconventional home with mansion proportions
A family insisted on looking for a house in a very narrow street radius in Ra'anana and found what they were looking for in a slightly odd property that wasn't even really on the market.
After permits, extensions and renovation (2 million NIS) which also included adding a pool - they got a private resort
Voila system!
Home and design
08/09/2022
Thursday, September 8, 2022, 1:16 p.m. Updated: 1:17 p.m.
Share on Facebook
Share on WhatsApp
Share on Twitter
Share by email
Share in general
Comments
Comments
All they were interested in was the location and the potential.
And it proved itself.
A house in Ra'anana designed by Hillel Architecture (Photo: Maor Moyal)
"A feeling of urban proportions of a mansion, with a full horizon in the yard."
An open view from the entrance to the end of the field (Photo: Maor Moyal)
The project:
A private house with a pool in Ra'anana
Area:
200 square meters built on a 350 square meter lot
Tenants:
couple + 3
Planning and design:
Hillel Architecture - Shira Moskal and Hadas Roth
To make dreams come true, you have to go outside the box.
We can see an illustration of this statement in the luxurious private house in Ra'anana, where we arrive.
"The family members were looking for a house that would fit their dimensions, in a very limited radius," architect Shira Moskal, a partner in "Hillel Architecture", welcomes us.
"Their requirements were very clear - they were looking for a house with a substantial yard on the lot, in a radius that would be convenient for them and close to the children's, family and friends' schools. They turned to a realtor who identified an unconventional house, which was made up of several units and managed to generate a sale for a property that was not on the market at all. This It was a small house but the area is large and there is a feeling of urban proportions of a mansion, with a horizon full of yard."
More in Walla!
The royal family: all the reasons to incorporate mushrooms into your diet
In collaboration with marina mushrooms
They got permits, and added a pool, which is located at the far end of the field in the middle of the green.
The yard (photo: Maor Moyal)
"We have to enlarge the house."
The new ground floor, enlarged and without columns that cut the space (photo: Maor Moyal)
"Locating the property and adapting it to the family's needs proves that without the right professionals, it is impossible to see the full picture and reach opportunities that are not always open to us," she continues.
"The initial connection with the customers was excellent and this is something that is very important to us, because we are women of connections. They wanted to find a quality of life in their home and to create an experience, a kind of resort or leisure home that would be fun and they realized that aesthetics and design would lead them there. The budget for the renovation was 2 million shekels "Relative to the requirements, it was quite limited and so were the project schedules, so the sharing, the connection, the trust and the ability to let go and let us lead the process were very important."
"In order to get all the functions that the clients defined, we realized that we had to enlarge the house and go through a licensing process. The decision was to enlarge the ground floor and the master suite and request a permit for the pool. We entered into a kind of design marathon and presented the clients with a number of possible sketches that optimally utilize the data of the lot, including Cost estimation. After they chose the preferred sketch, we moved on to the stage of simulations, which were at a very realistic level, so that we could close everything in advance, and therefore we had to make decisions at a fast pace, and indeed the customers complied with this and have a part in the success of the project."
There used to be a lot of closed spaces here, now everything is open.
Living room (Photo: Maor Moyal)
It is both classic, modern and industrial.
The kitchen (photo: Maor Moyal)
The windows - which combine wood and aluminum, have become a real piece of carpentry (Photo: Maor Moyal)
In order to meet the requirements, Shira and her partner, interior designer Hadas Roth, decided with the help of an engineer to remove two columns that interfered with the planning and thus enlarged the kitchen and opened up the central space which was built of closed spaces.
"We decided to take advantage of the light construction we did to also build a floating steel pergola that will create a very ventilated outdoor space," says Moskal.
"The challenge of designing the interior and exterior so that they fit together helped us produce the exact solutions at home."
A remnant of the house before the renovation - an exposed concrete pillar in the stairs (Photo: Maor Moyal)
A combination of wooden panels and black metal in the stairs (photo: Maor Moyal)
A house of combinations that work well together, without rules (Photo: Maor Moyal)
Indeed, the visit to the house proves the significant emphasis given to the planning of the house and the garden.
"In order to succeed in the task," reveals Moskal, "we worked with an outdoor planning company (gardens and landscape), who accompanied us and helped us create an outdoor experience that gives a sense of vacation. We decided to place the pool inside the green and not further along the pavement as is customary in most urban pools. Also on the other bank of the pool you can sit and look at the house from a different angle, so we created a sense of space. A significant element that we emphasized is very significant windows that outline the character of the house. We were looking for windows that would give a warm and classic atmosphere from the inside as well and we chose windows that combine aluminum and wood that became a real element that is like a piece of carpentry ".
A white library in a European style (Photo: Maor Moyal)
The design language in the house plays between classic but slightly modern design combined with industrial touches.
The front of the building is symmetrical and the entrance to it is through a central path with the door in the center between the two wings of the house.
As soon as we entered the house, the whole space was laid out in front of us, after the columns and walls that were in it before were taken down.
The central space is large and spacious and includes a wide kitchen with a dining area and a living room where a piano is located.
A work area was integrated into the staircase system, which produces an interesting element that maximizes the area and opens up the experience of using the stairs, in the form of an exposed concrete column that blends with the glass and the black frames and serves as a remnant of the house that was before the renovation.
The entrance floor also has guest services and a passage to the shelter.
The open space allows a comprehensive view from the entrance to the edge of the lot, which contributes to a sense of space.
The cost is high, but so is the value - exposed wooden beams on the second floor (Photo: Maor Moyal)
When you go upstairs, you immediately notice the visible wooden beams in the ceiling.
"We changed the roof to a tiled roof with massive, exposed wooden beams that increase the space and add warmth and richness to the house," reveals Moskal.
"It was a decision we fought for, because its costs are high, but today the customers welcome it. The floor has three children's rooms, a bathroom and a foyer with storage solutions. The same foyer also leads to a luxurious master suite with a large bathroom that includes a free-standing bathtub and a walk-in closet From the bedroom. At the end of the room we created a sort of balcony which together with the ceiling and the curtains give the room a classic European atmosphere."
The parents' room (Photo: Maor Moyal)
Master's bathroom (Photo: Maor Moyal)
Closet room (Photo: Maor Moyal)
The magical house reminiscent of a resort has a rural orientation that is reflected in the choice of materials and a combination of stylish windows, carpentry items and a kitchen with rustic style frames and handles.
But at the same time, it can be found quite a few interesting combinations such as a black island in the bright kitchen or the glasses in the work space that wink at the industrial style.
The play between the different styles continues in many places in the house, such as the staircase consisting of black boards combined with wood and opposite a classic white bookcase in a European style.
"Since the house itself is not big, we didn't want to put heavy things in it that would create clutter. There are subtle colors of colors like turquoise and mustard that add life but don't take over the house," says the designer.
Home and design
exterior design
Tags
architecture
exterior design
renovation
renovations
fresh
pool

