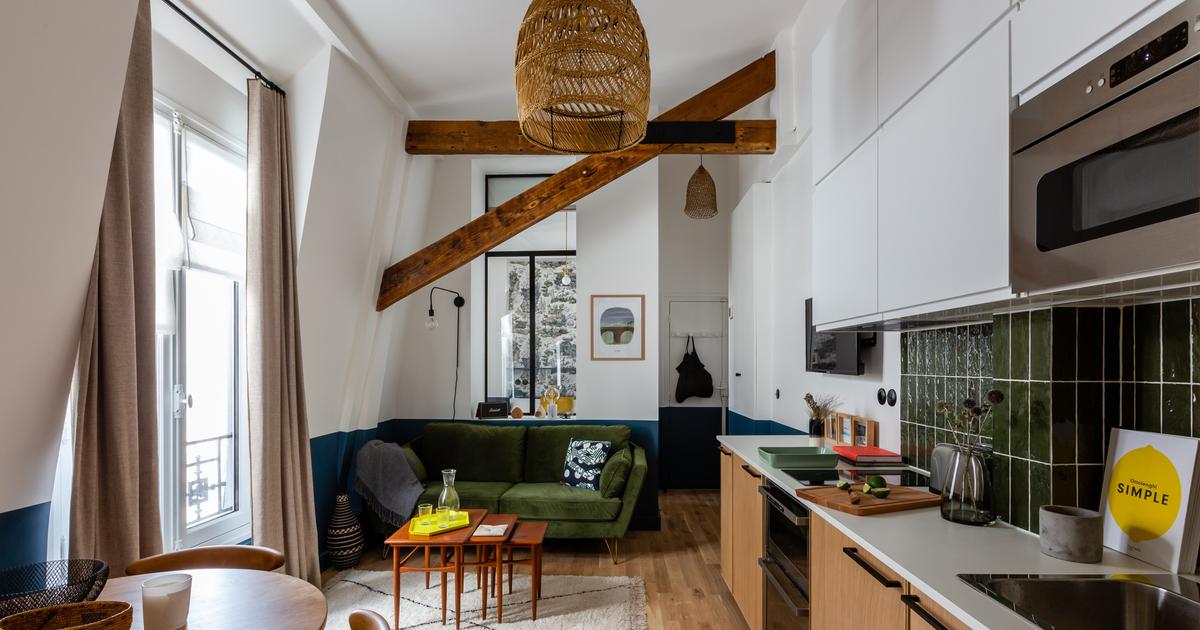For twenty years now, Camille Hermand, DESA architect, graduate of the Special School of Architecture, has been renovating, expanding, raising, building... His agency, which now has six employees, has one objective: to meet the desires of its customers. while providing light, facilitating movement, optimizing space and taking into account all the requirements of insulation and energy savings.
This Parisian shipyard reflects its know-how and its ability to use each m² with a concern for comfort without ever denying aesthetics.
The starting point
“It was a small 33 m² attic apartment located in a pedestrian street in the 12th arrondissement of Paris.
We completely renovated it to recover volume – by using the attic – and therefore space – and design a comfortable, practical and charming mini-apartment.
There are thus two beds – a real bedroom with storage and another located above the bathroom –, a pleasant shower room, a living room with kitchen area, living room, dining room, and even a desk !
A real little cocoon of Parisian spirit.
»
The kitchen
Full screen
Before: a library... After: a clever kitchen full of storage made up of Ikea elements.
Agatha Tissier
“We fitted it out instead of a library.
This allowed us to save space for the bedroom and to design a large built-in cupboard that allows us to store and hide all kinds of practical equipment - washing machine, broom cupboard... - which are not specifically related to the kitchen but which we need.
This choice really gives an impression of space.
This kitchen unit is simply made up of Ikea modules because I don't think you have to spend a fortune to design a beautiful and functional kitchen.
Opposite this kitchen: a table and chairs make up the dining room.
»
The living room
Full screen
Before: yellowish walls, a feeling of suffocation... After: a living room with volume thanks to the use of the attic and full of charm with mottled furniture and blue paint.
Agatha Tissier
“The living room is in the same room as the kitchen: the whole being the main living room.
What is pleasant here is the mottled furniture which underlines the charm of the room with its exposed beams.
The use of color is also important.
Our client wanted to have blue in this apartment.
We played with this request by using this color as a common thread that dresses the lower part of the walls.
»
The bathroom
Full screen
After: A bathroom, with real style, tiled in pink.
Agatha Tissier
“We installed it in the old kitchen to add comfort and aesthetics.
Its large shower is very functional.
And tiled in pink, it has a real identity.
»
Bedroom
Full screen
After: a bedroom like a cocoon with storage everywhere, shelves and a functional headboard.
Agatha Tissier
Full screen
After: a bedroom with a view of the living room and storage space on all the walls.
Agatha Tissier
“It's a small room that overlooks the living room.
We have created an interior window above the sofa to provide maximum light and transparency.
We still have the flat blue paint that runs along the lower part of the wall, but we have also lined the back wall with a beautiful wallpaper.
So when you are in the living room, you almost have the feeling of seeing a painting behind this glass.
Another important detail in this bedroom is the storage arranged all around the window.
We have tried to slide them everywhere - shelves, headboards... - for even more practicality.
»
The office and the second bed
Full screen
Before: a hall and a kitchen.
After: a small office and an additional bed in height fitted out thanks to the recovery of the attic Agathe Tissier
“By moving the kitchen, reorganizing the space and recovering the attic, we were able to create an office space and a second sleeping area up high.
A real luxury!
This bedroom is accessed upstairs by a ladder staircase and the office is organized along the wall to facilitate circulation.
And we always have this bruise running along the room!
»
To contact Camille Hermand:
camillearchitectures.com

