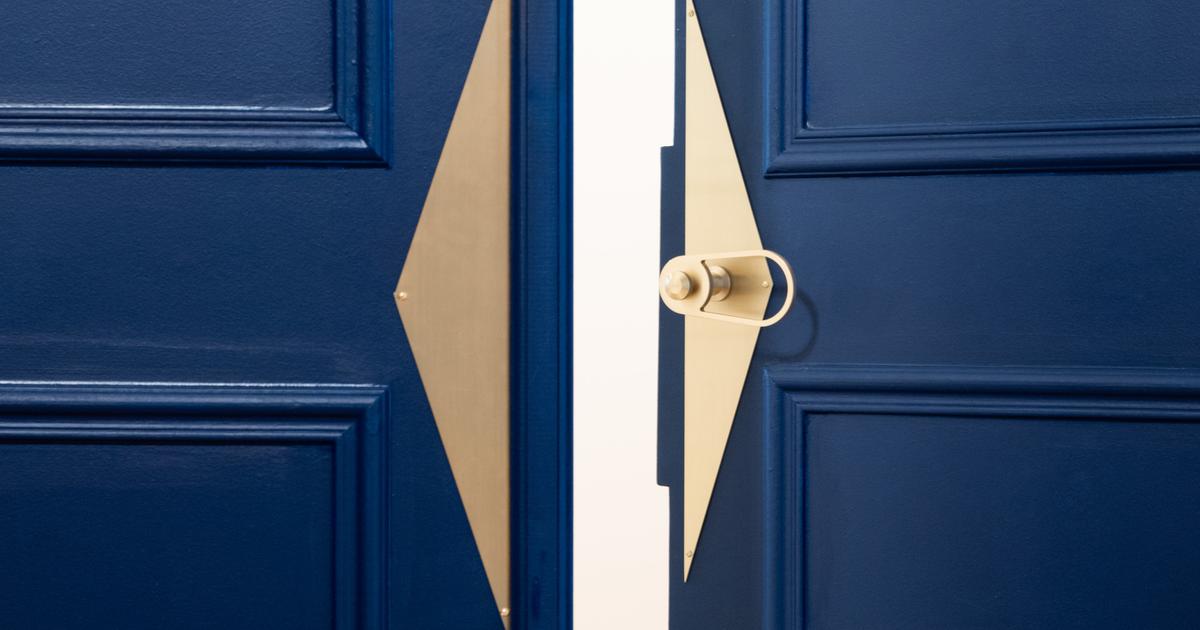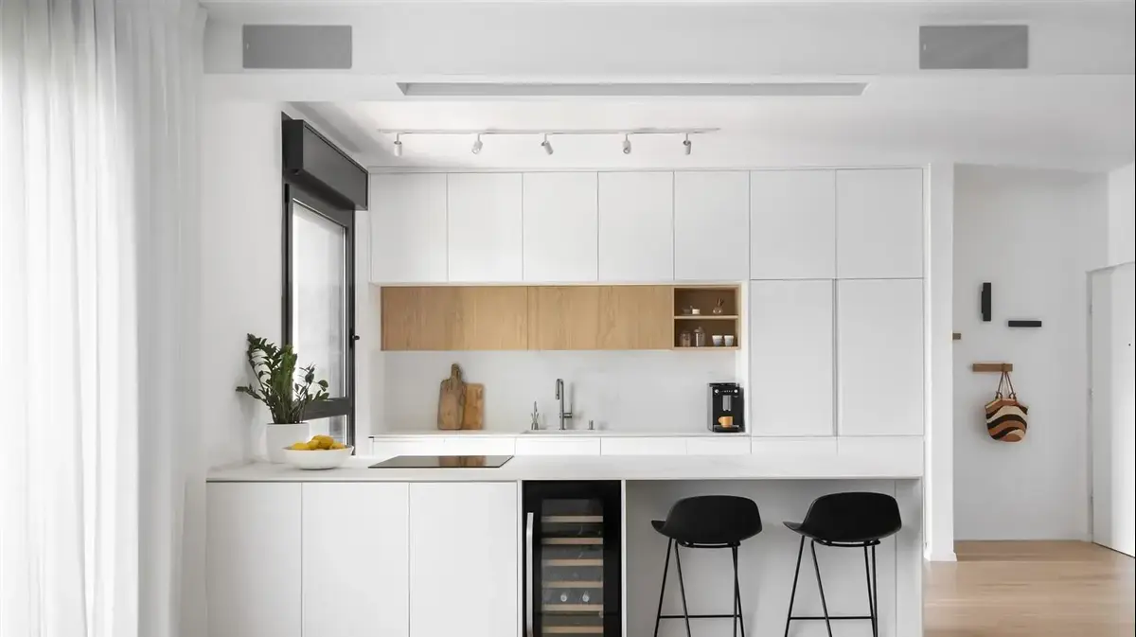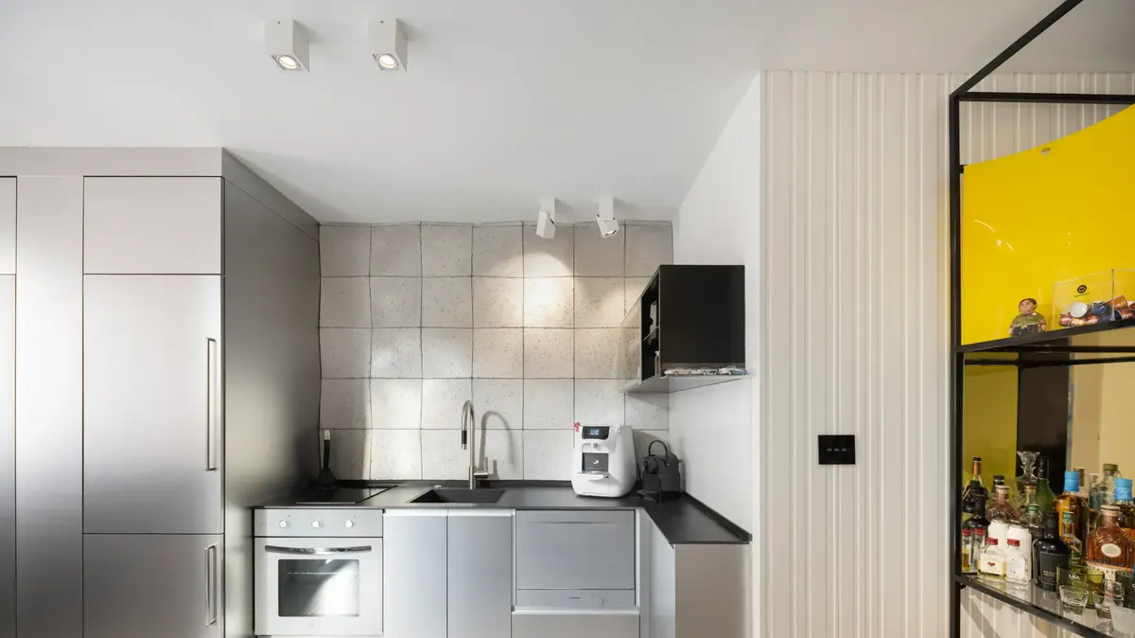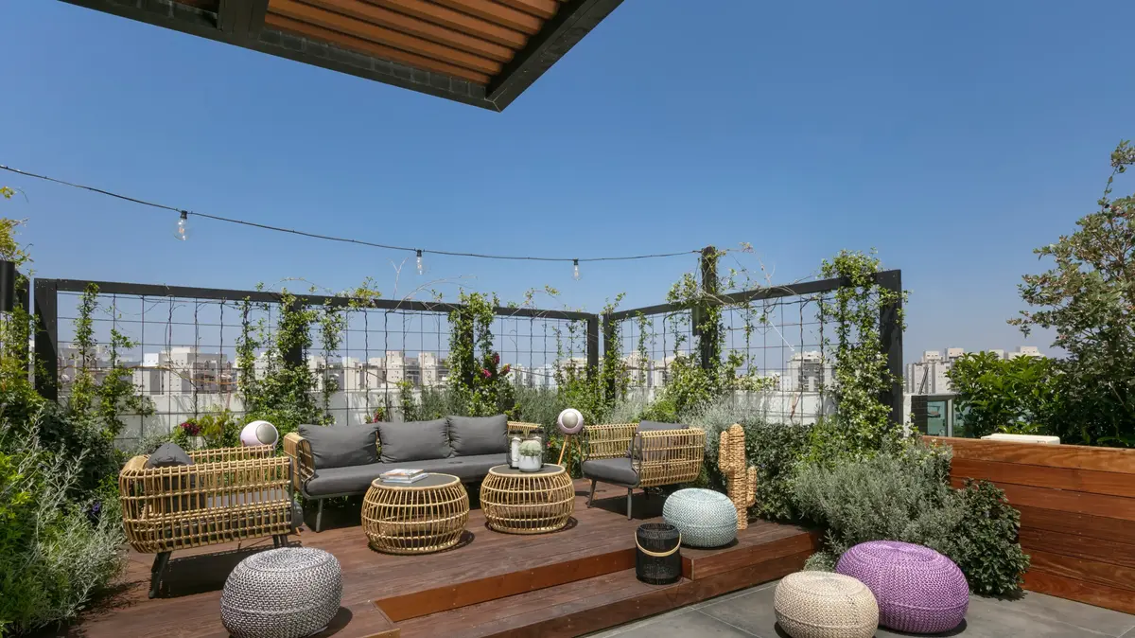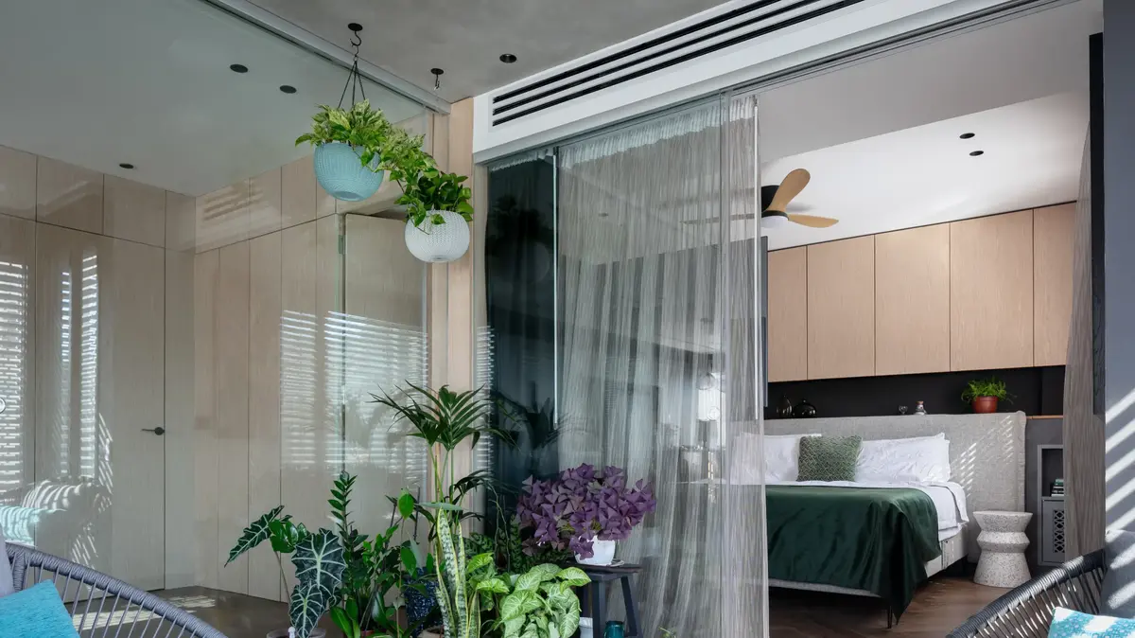A feeling of good humor!
This is what characterizes the renovation projects of Studio Castille located in Paris and Lyon.
Work on color, on light, on the little decorative details that change everything, but also on circulation to obtain more convivial and easy-to-live-in places: the trio of interior designers who founded the agency - accompanied today hui of 6 collaborators - brings joie de vivre wherever he goes.
You only have to follow Mathilde Abeel, in an apartment on rue de Rome in the northwest of Paris, recently redesigned to accommodate a family of 4 to be convinced.
Full screen
Interior designers Coline, Mathilde and France founded Studio Castille.
Smilzz Agency
The starting point
“This apartment in the 17th arrondissement is a beautiful Haussmann space of 134 m² which had been occupied by the same family for years.
As a result, it had not been restructured, which had advantages and disadvantages.
The fireplaces, the moldings had been preserved which was a real plus.
On the other hand, the apartment had not been redesigned to meet contemporary lifestyles and the distribution of the rooms corresponded to codes disconnected from our needs: a tiny kitchen at the end of a corridor, adjoining a small bedroom, formerly the service room, a row of three reception rooms… The family – a couple and two children – who were going to move into these places needed more fluidity and consistency.
Our initial project was to bring the kitchen back into the
one of the reception rooms but the co-ownership prevented us from doing so – we had to submit this project to him for technical questions relating to the building.
So we had to deal with this off-centre kitchen.
A challenge that finally forced us to be more creative!
the entrance
Full screen
Before: a classic Haussmann star entrance Studio Castille
Full screen
After: an entrance whose walls and ceiling have been painted blue to create a threshold effect.
Smilzz Agency
Full screen
After: an entrance leading to a bedroom, a bathroom, the living room and a long hallway leading to the open kitchen that can be seen from the glass door designed by Studio Castille.
Smilzz Agency
“It's a typical star-shaped Haussmann entrance.
It serves all rooms.
We kept it.
The moldings not being very noble, we did not have too many regrets to put in this room a false ceiling allowing us to conceal all the ducts and technical networks.
This false ceiling made us lose 10 cm in height.
To compensate and create a threshold effect, a sort of separate box that introduces the rest of the apartment, we painted the floor and ceiling blue.
We also worked a lot on the doors because from the entrance, you reach the kitchen, you enter the living room, a bathroom and the parents' bedroom.
In particular, there is a glass door that opens onto the hallway that leads to the kitchen.
Kitchen
Full screen
Before: a very small sad space Studio Castille
Full screen
After: a pretty and functional kitchen with a laundry room hidden behind a sliding glass door.
Smilzz Agency
Full screen
After: a kitchen designed as a living room in which you can eat every day.
Smilzz Agency
Full screen
After: a kitchen where every decorative detail is thought out with a panoramic wallpaper, brass-colored scales... Agence Smilzz
"She's at the end of the hallway from the entrance.
Initially, it was small and narrow.
Which did not correspond at all to the desires of our customers who wanted to make it a real living room with a space for taking meals on a daily basis.
We therefore opened up all the walls that separated the kitchen from the hallway and we also integrated the adjoining service room.
This gain in square meters allowed us to use the back of the kitchen to create a laundry room which allows us to hide the machines in particular.
It is separated from the kitchen by a sliding glass door, which allows light to circulate.
The aesthetic choices have been the subject of many round trips, especially for the colors.
We finally agreed on a midnight blue which is the same as in the
entrance and which dresses a bench created to measure and the furniture of the kitchen.
These are quite simply Ikea boxes that we covered with Plum fronts (in the entrance, we found the same blue as that of these Plum fronts at Ressource).
We have also harmonized the floors, by laying Hungarian point parquet.
To add an even more decorative side, we installed a large wallpaper decoration on one of the walls.
The fittings are made of brass and we find its golden hue in touches on the handles, the credenza, the plinths.
The room is thus both functional and very pretty and you can see it as soon as you enter through the glass door.”
These are quite simply Ikea boxes that we covered with Plum fronts (in the entrance, we found the same blue as that of these Plum fronts at Ressource).
We have also harmonized the floors, by laying Hungarian point parquet.
To add an even more decorative side, we installed a large wallpaper decoration on one of the walls.
The fittings are made of brass and we find its golden hue in touches on the handles, the credenza, the plinths.
The room is thus both functional and very pretty and you can see it as soon as you enter through the glass door.”
These are quite simply Ikea boxes that we covered with Plum fronts (in the entrance, we found the same blue as that of these Plum fronts at Ressource).
We have also harmonized the floors, by laying Hungarian point parquet.
To add an even more decorative side, we installed a large wallpaper decoration on one of the walls.
The fittings are made of brass and we find its golden hue in touches on the handles, the credenza, the plinths.
The room is thus both functional and very pretty and you can see it as soon as you enter through the glass door.”
we installed a large wallpaper decoration on one of the walls.
The fittings are made of brass and we find its golden hue in touches on the handles, the credenza, the plinths.
The room is thus both functional and very pretty and you can see it as soon as you enter through the glass door.”
we installed a large wallpaper decoration on one of the walls.
The fittings are made of brass and we find its golden hue in touches on the handles, the credenza, the plinths.
The room is thus both functional and very pretty and you can see it as soon as you enter through the glass door.”
Toilet
Full screen
Before: ordinary toilets.
Studio Castile
Full screen
After: unforgettable toilets!
Smilzz Agency
“The corridor that leads to the kitchen also serves the toilets.
We didn't touch them in terms of structure but we wallpapered them with a green wallpaper illustrated with stylized golden faces.
The floor, with its terracotta effect, is also new.
It gives a little Roland-Garros side.”
The bathroom
Full screen
Before: a bathroom with clinical charm.
Studio Castile
Full screen
After: a tiled bathroom in pink earthenware with bath and shower.
Smilzz Agency
Full screen
After: A simple Ikea cabinet is embellished with gold handles and legs.
Smilzz Agency
“This bathroom opens directly into the hallway.
The door is located to the left of the flower blind.
It existed and already housed a bathtub and a washbasin – which have remained in the same place – but we had to restructure it to make it a real family bathroom.
It was a bit complex.
We made the choice to recover 1 m² in one of the adjoining children's bedrooms which had two doors, one leading to the entrance and the other to the living room.
We condemned the first and retained the second.
This allowed us to install a shower.
On the decorative side, there is a variation of three types of pink earthenware and always golden scales, touches of brass with the taps and golden handles that pimp an Ikea piece of furniture.
The living room – dining room
Full screen
Before: a living room already full of charm.
Studio Castile
Full screen
After: a sober and uncluttered living room - dining room with family furniture.
Smilzz Agency
“You can access it directly from the entrance.
The space, very beautiful, was self-sufficient with beautiful moldings and fireplaces with their original mirrors... Our customers had a lot of antique furniture, family furniture, musical instruments to install in this room .
So we kept it simple with white walls.
The idea is also that they live in it a bit to see if they want to add touches of color.
Originally, this living room was separated from the entrance by a glass door but it conflicted with the custom-made one that opens onto the hallway leading to the kitchen.
So we decided to remove it and create a direct opening.
This facilitates circulation.
As soon as you enter the apartment and in this entrance where there are many doors, you know where the living room is,
Parents' room
Full screen
Before: a bedroom in which the fireplace had to be sacrificed.
Studio Castile
Full screen
After: a bedroom with a large dressing room, the height of which has been calculated to leave the moldings visible.
the Smilzz agency
Full screen
After: a bedroom with a custom-designed headboard leaning against the chimney flue.
Smilzz Agency
“This room also overlooks the entrance.
There was initially the same glass door as the one in the living room.
However, we had to hide this room.
So we created a custom door with a design inspired by existing moldings and a pretty brass handle.
It is in this room that the moldings are the most beautiful.
And that's also where we had to incorporate as much storage as possible.
So as not to hide the mouldings, we have installed a large dressing room opposite the bed, the boxes of which stop 20 – 30 cm from the ceiling.
Behind the bed, leaning against the flue of a fireplace that we had to sacrifice – but it was broken – we designed a custom piece of furniture like a headboard with an integrated desk area in order to telecommute and camouflage the computer a little .
Above this desk,
Children's rooms
Full screen
Before: a bedroom in which storage must be integrated.
Studio Castile
Full screen
After: a bedroom for a little girl with a piece of furniture imagined from Ikea modules dressed in medium and painted in yellow.
Smilzz Agency
Full screen
Before: a bedroom in which 1 m² had to be recovered to enlarge the bathroom.
Studio Castile
Full screen
After a bedroom for a boy with custom storage incorporating a desk.
Smilzz Agency
“You can access the children's bedrooms from the living room.
Unlike the parents' bedroom, for the children's bedrooms we have optimized the storage space over the entire height of the rooms.
For this we used Ikea boxes that we dressed in medium and then painted.
In addition to these structures, there are also some carpentry elements.
In the little girl's yellow bedroom, our clients wanted to keep the bed they had.
So we came up with it, adding a small bookcase and a headboard to put a bedside lamp in particular.
We recovered the square meter for the bathroom from the boy's blue bedroom, but it remains comfortable and for him we designed a piece of furniture with an integrated desk.”
Contact: studiocastille.fr

