New appointment with Mathilde from Studio Castille.
This interior design agency likes color schemes, softly rounded doors, glass roofs, panoramic wallpapers, scale patterns… details that can be found in this Parisian apartment bordered by a large balcony.
In its original state, invaded by furniture and miscellaneous objects, it needed a major overhaul.
Objective: to offer the new owner a bright and zen space.
“There was great potential in this apartment which included a living room, three bedrooms, a kitchen and two bathrooms.
Admittedly, it had to be modernized, replacing the various floor tiles with parquet,
Full screen
Make way for comfort in the large living room including a very bright living room.
Laura Jacques
Full screen
In this living room also: a sober and pleasant kitchen dining room.
Laura Jacques
Full screen
The central island of the kitchen accommodates technical elements while creating a punctuation in this vast room.
Laura Jacques
“We left the living room where it was but as the kitchen was located behind one of the walls, we chose to open it up and integrate it to create a large living room.
Behind another wall was a bathroom.
We have recovered a little space in this one to create a laundry saddlery in which we can fit all the machines.
In addition, as we opened the living room onto the entrance hallway, we installed a claustra which allows the living room to be isolated a little: it was the wish of the owner who did not want us to arrive directly in the living room.
This claustra also allows light to pass into the hallway.
The kitchen is made up of a multifunction island with sink and plates.
The large storage on the wall also makes it possible to camouflage all the
home appliance.
The laundry room is to the left of this storage wall.
It is accessed by a sliding door.
On the decorative side, we find in the dining room part, a panoramic wallpaper on one of the walls.
At the Studio, we really like panoramas that give depth and bring light!
We chose to frame it with wooden cleats reminiscent of the entrance screen.
»
The hallway
Full screen
A corridor where you can breathe is separated from the living room by a claustra which lets the light circulate.
Laura Jacques
Full screen
At the end of this corridor, a bathroom: so that the view is pleasant when the door is open, Studio Castille has worked on the wall and the perspective.
Laura Jacques
“In the corridor, there has been no major restructuring.
In addition to the claustra, we have just integrated storage.
This hallway leads to one of the bathrooms, the other is in the master suite.
To bring light, we chose to paint everything white.
»
The bathroom
Full screen
No structural changes in the bathroom but work on the light, the perspectives.
Laura Jacques
Full screen
Scale-shaped tiling, brass fittings are all details that bring light and softness to this windowless bathroom. Laura Jacques
“It already existed.
It was tiled in burgundy which did not really correspond to the tastes of our customers.
We didn't touch the sink and tub layout at all - we replaced them and removed a pink bidet.
The work focused on the decoration.
In particular, we thought a lot about the wall behind the basin.
Indeed, if the bathroom door is open, it can be seen immediately at the end of the corridor when entering the apartment.
So it had to be fun!
We added perspective by playing with deep blue and a large mirror.
As the room has no window, we opted for brass details that bring light and highlight the white scale-shaped tiles.”
The parental suite
Full screen
The very functional dressing room is separated from the sleeping area by a glass roof designed by Studio Castille.
Laura Jacques
Full screen
Plays of colors and panoramic wallpaper for a room where you feel good.
Laura Jacques
Full screen
Closets have been transformed into a small optimized bathroom, separated from the sleeping area by a frosted glass door designed for this apartment.
Laura Jacques
Full screen
Access to the bathroom is through a polished glass door designed by Studio Castille (right).
Laura Jacques
“Our clients also wanted a beautiful master suite.
For this, we invested in a room where there was a huge library.
It is in place of this bookcase that we have installed a large storage unit and imagined a dressing area.
To separate it from the sleeping area, we designed a canopy with rounding synonymous with softness.
On the other side of this room, there was a tangle of cupboards.
It is in this area that we have created a bathroom like a powder pink but sober alcove with light marble to bring in light and black fittings that recall the color choices of the bedroom.
The number of m² being limited, the equipment is optimized with a shower and a basin.
This bathroom is separated from the sleeping area by a frosted glass door that we also designed.
We find at the head of the bed a panoramic wallpaper in black and white which responds to the touches of black which punctuate this room and goes well with the terra cotta paint.
»
The baby's room
Full screen
A very soft universe designed around the Laura Jacques cot
Full screen
A small niche in the made-to-measure dressing room makes it possible to lighten the volume of the furniture.
Laura Jacques
“We haven't changed the 'shell'.
We have created a dressing room at the entrance.
To prevent it from being too massive, we have integrated a niche.
This dressing room is painted blue, the same color as the base of the walls.
We added a floral wallpaper.
We had requests from customers to include the bed they already had in this room.
The room has been thought out a little according to this piece of furniture.
We therefore wanted a very soft set that would not be “too babyish”.
Contact Studio Castille:
studiocastille.fr

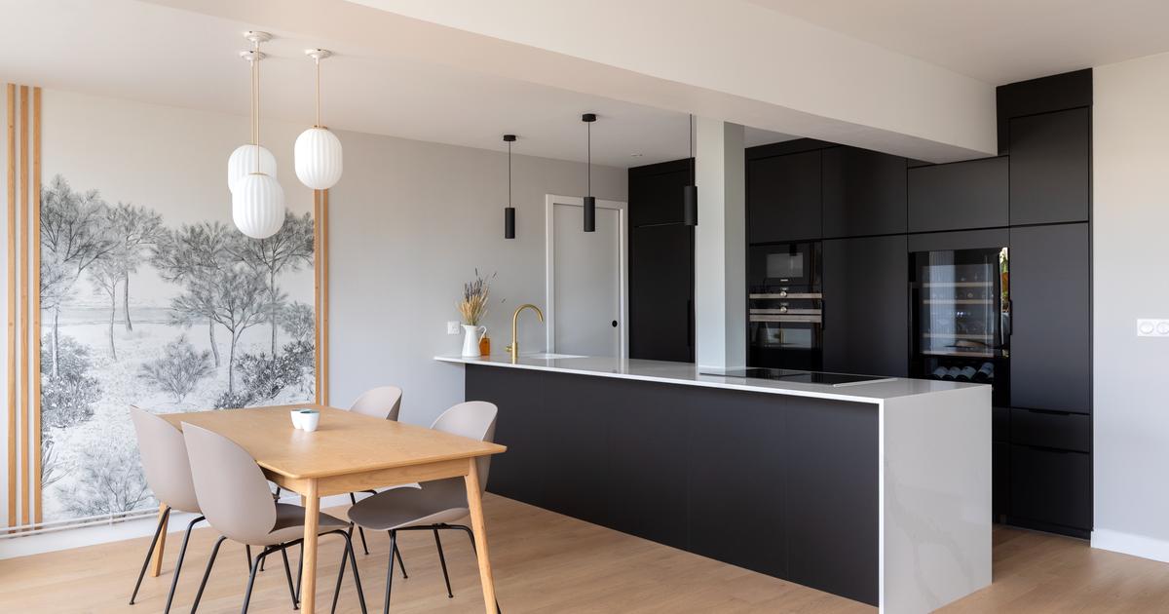

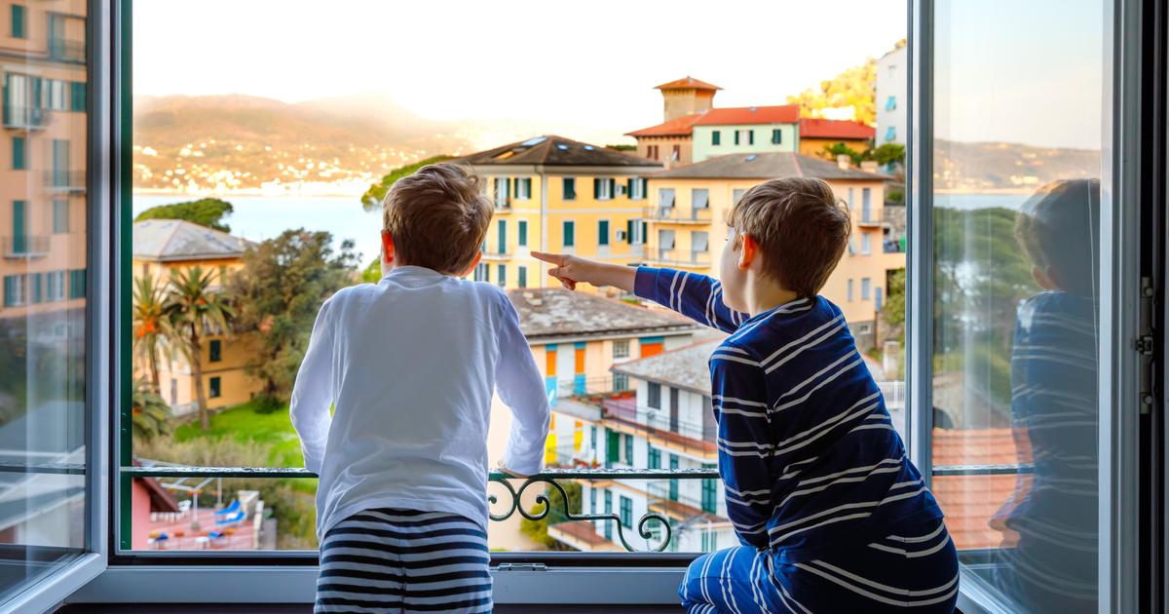
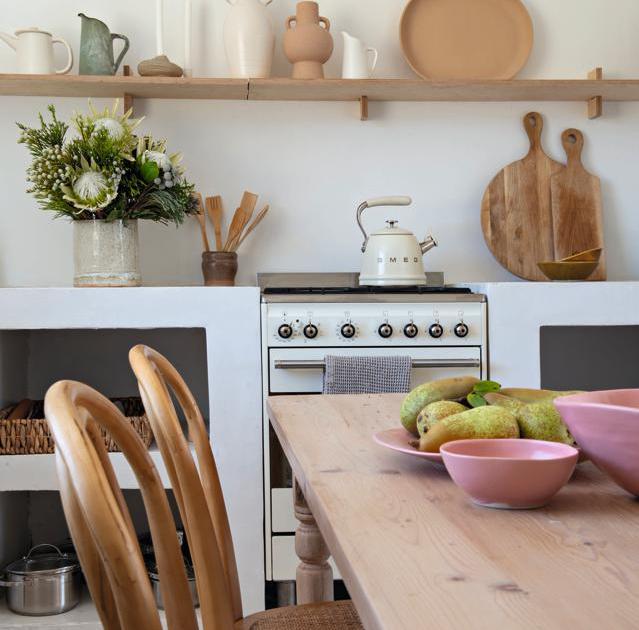
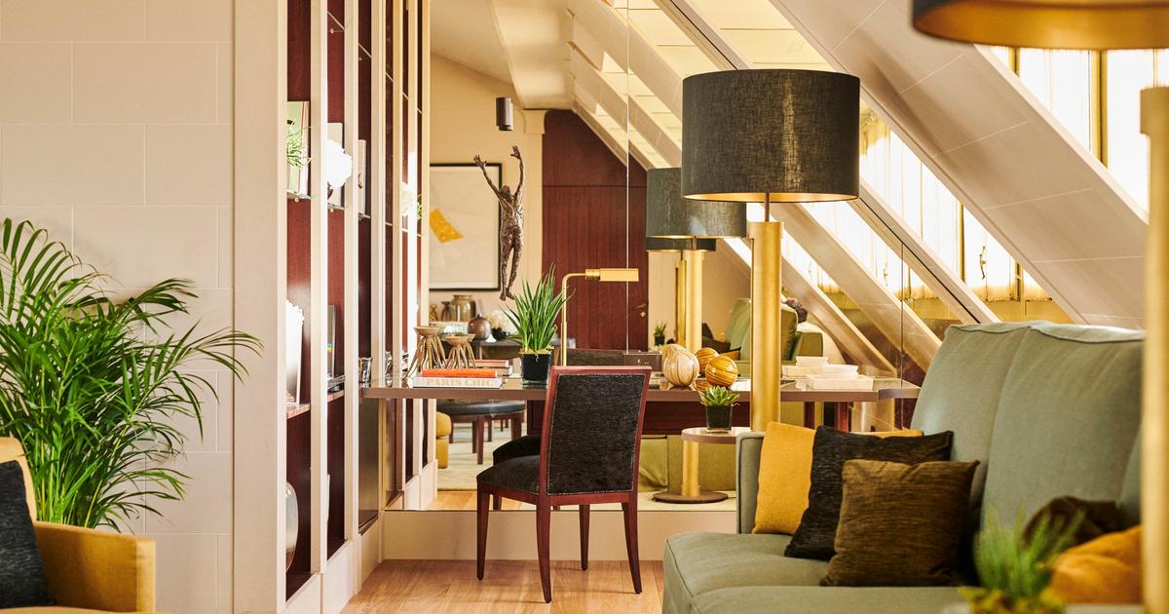
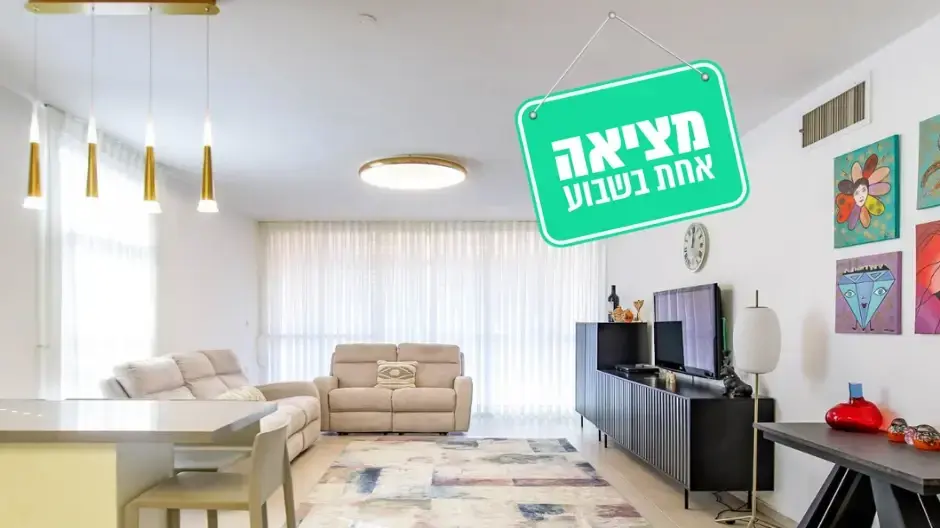
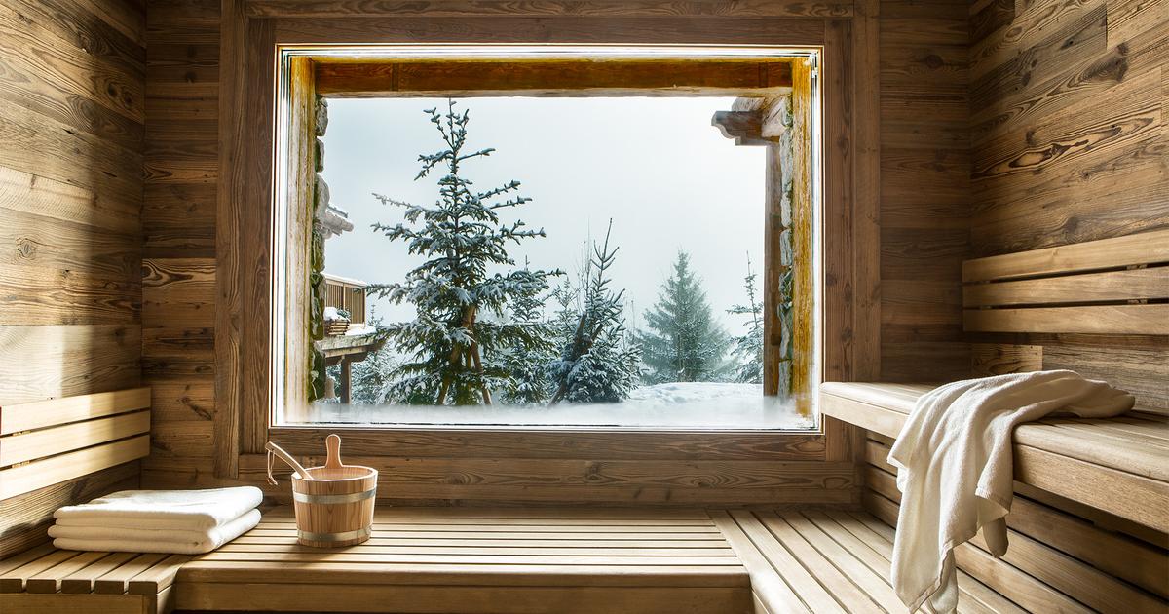




/cloudfront-eu-central-1.images.arcpublishing.com/prisa/KMEYMJKESBAZBE4MRBAM4TGHIQ.jpg)


