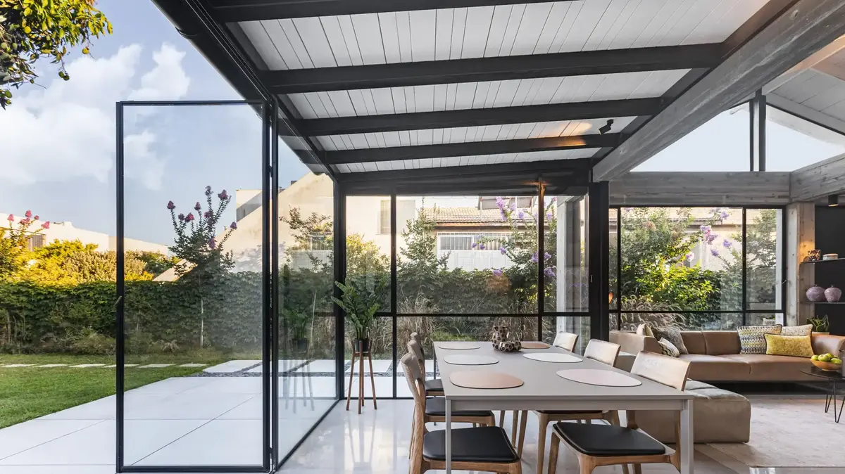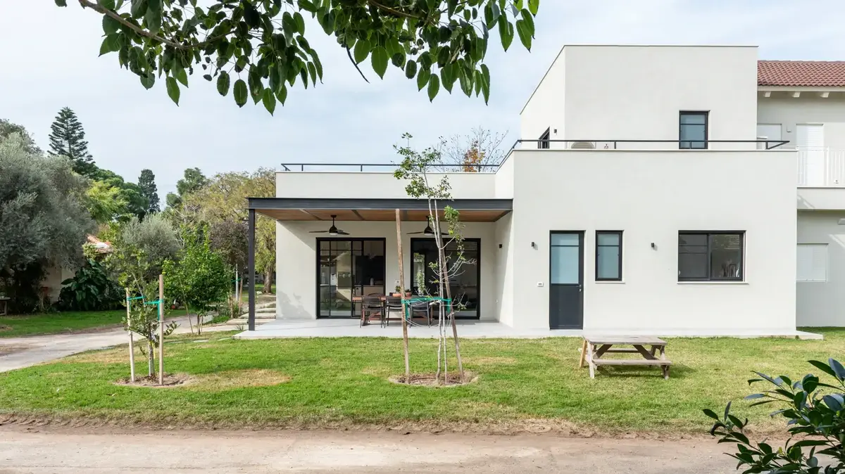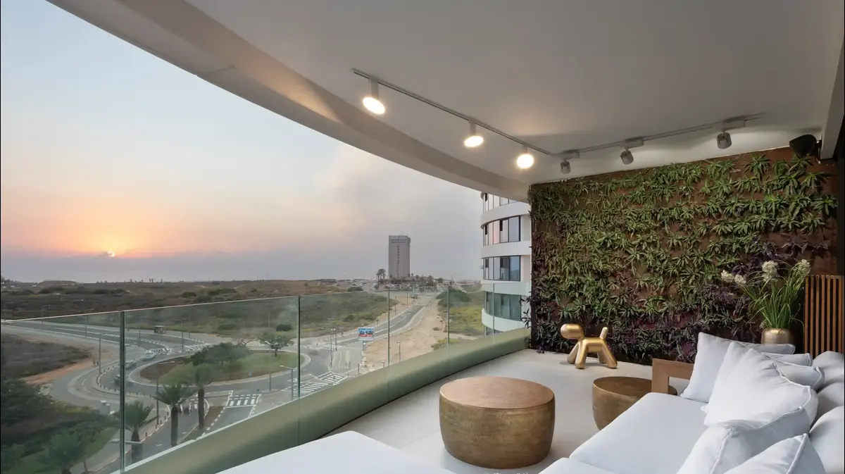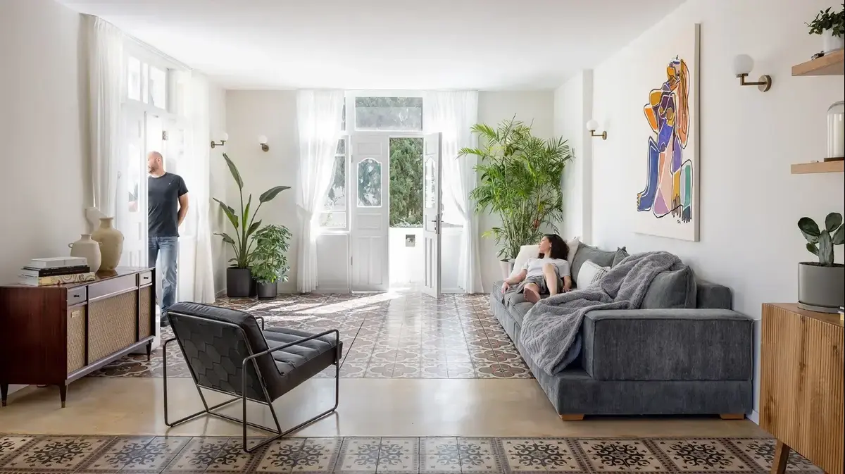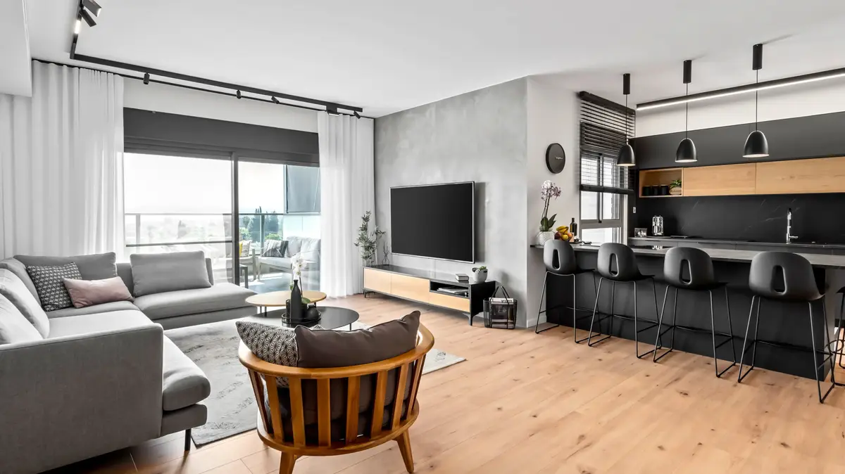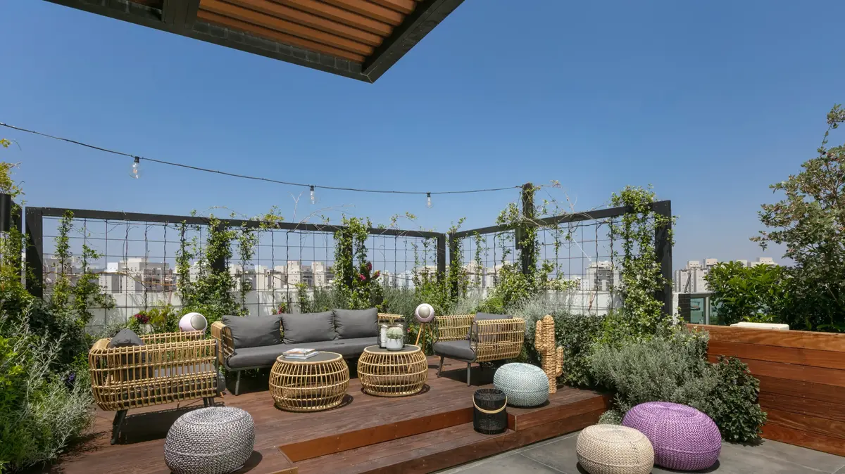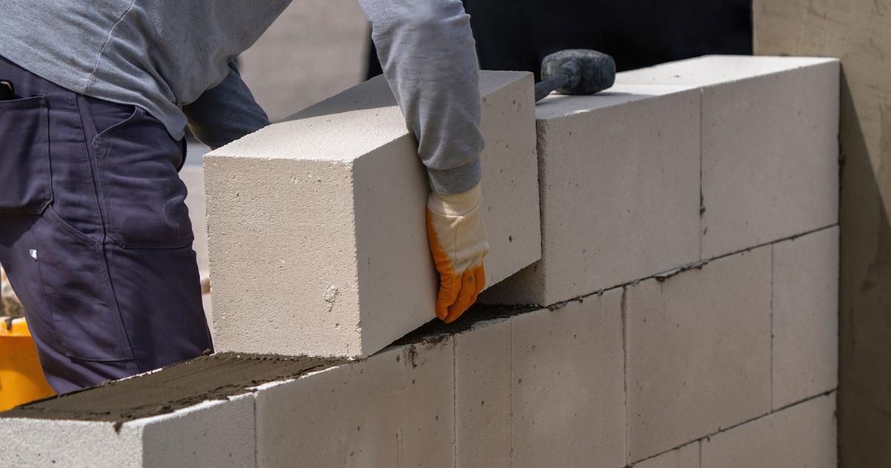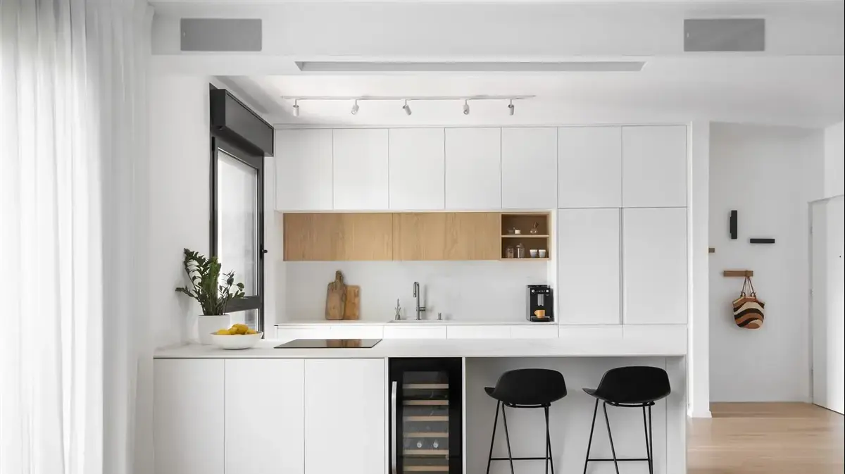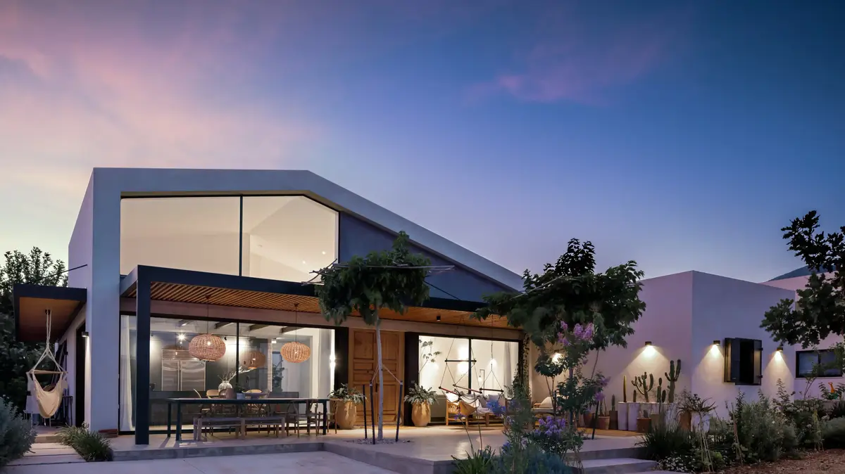Kiton Baton: a minimalist and special house for a small family
A modern and minimalist house made entirely of natural materials, exposed concrete and huge iron windows.
The area of the house is only 90 square meters and it is surrounded by a magical and natural garden where rabbits and a handsome dog run freely
Voila system!
Home and design
02/10/2022
Sunday, 02 October 2022, 07:16 Updated: 07:23
Share on Facebook
Share on WhatsApp
Share on Twitter
Share by email
Share in general
Comments
Comments
The clients preferred to build a small and modest house on the given area.
The front of the house where the bedrooms are located (photo: IRES)
The dining area is located inside a closed balcony and is surrounded by complete glass doors, without walls (Photo: IRES)
Project:
Private house in the center of the country
Residents:
couple + 1
Area:
90 square meters Built
Planning and design:
Real Roizin Erichalim
The house with an area of only 90 square meters was designed for a couple and a girl with an unusual layout which includes an extremely large public space and two rooms without a corridor.
The limited space of the house was a combination of space constraints but also the choice of the customers to live in a small and modest house on one level.
The public space consists of three central areas: a kitchen, a sitting room and a dining area - which is located on a closed balcony right inside the stunning garden view, surrounded by complete glass doors without walls.
The idea that led the planning in this way was that the central and everyday eating area is on the island in the kitchen and the dining area (which is further away from the kitchen) is reserved for entertaining and weekends because it offers a different eating experience and is almost cut off from the house under a lower ceiling that creates intimacy.
good to know (in advance)
Beat the pain: B-Cure laser in an unprecedented experience sale
Served on behalf of B Cure Laser
A different eating experience and almost detached from home, in an intimate atmosphere.
The dining area bordering the courtyard (Photo: IRES)
The meeting between the concrete castings and the sloping roof created a gable wrapped in glass for maximum entry of natural light (Photo: IRES)
The entrance to the house is fixed on the side of the building and the road to it is made next to a thicket of wild vegetation that gives a sense of mystery and love of nature.
The handsome dog and the rabbits that run freely in the yard add to the rural feeling, in a house that is all modern and in the city center.
The kitchen was carefully designed and was chosen to be a dramatic black color in order to create an elegant and unobtrusive look despite its location in the center of the house.
Do you know the concept that 'black is slimming'?
So here too you can see how the shade creates a feeling of a smaller kitchen than its actual size.
It was designed in detail and includes a carpentry cabinet at the back of the TV in the living room and a combination with continuous marble in the same dark shade.
The black shade was chosen on purpose to give the kitchen a 'leaner' look in the space (Photo: IRES)
Access to the sitting area in the gallery is by climbing a ladder from the kitchen (Photo: IRES)
The roof is made of wood and painted white in order to create a pleasant appearance and preserve the colors and style of the house.
Its connection points created a gable above the entrance and it was decided to wrap the whole thing in a Belgian profile combined with glass in order to let in a maximum amount of light.
Its height made it possible to use the space above the kitchen for a pleasant sitting area, which is accessed by climbing a ladder made of iron and wood, in the same material language as the rest of the house.
"Working in concrete castings requires careful and precise planning of lighting from the first stage because the preparation is done before the casting stage, therefore the lighting points and fixtures were chosen at an early stage and as part of the modern and minimalist language of the entire house," says architect Nathalie Roizin.
The lighting fixtures chosen by Ruizin are very subtle and precise in the amount of light and atmosphere they produce.
Few pieces of furniture, but each one carefully selected.
The living room (Photo: IRES)
"We wanted to create a modern and minimalist home that manages to feel homely and cozy."
Architect Natalie Roizin (Photo: IRES)
"The garden and nature are actually another layer of materiality in the house" (Photo: IRES)
In the planning of the house, it was decided to place the bedrooms towards the front while the public space of the house faces the rear facade.
That is why the size of the windows in the front of the house is smaller, while in the back of the house there are very large openings framed in Belgian iron.
"The rear doors created an amazing connection between the inside and the outside and the feeling inside the house is that of a house in the middle of nature, despite its location in the city. The choice of black iron gave the possibility to produce particularly large openings with thin frames that really create a frame for the amazing view outside," Roisin describes.
The entire house is designed and works with smart electricity, so there were many systems that needed to be given space and cover inside a small, minimalist house.
To this end, the carpentry was carefully planned in order to respond to this and to create as many storage spaces as possible.
Maintains the clean and minimalist line of the house while expressing the character of the young resident.
The daughter's bedroom (Photo: IRES)
There is no room for a crowd here, but there is everything you need.
The small master suite (Photo: IRES)
The entrance to the adjoining bathroom of the parents' unit (Photo: IRES)
Thanks to the high ceiling, the room feels spacious and bathed in light (Photo: IRES)
The girl's bedroom was designed in delicate and feminine colors that maintain the overall minimalist and clean look of the rest of the house but also give room for personal expression of the young tenant.
Although the master suite is relatively small and includes only a double bed with side chests and a built-in TV cabinet, it feels luxurious and spacious thanks to the high ceiling, which also lets in plenty of natural light and creates continuity towards the public space.
The bathroom adjacent to the parents' room is small but especially pampering, because the proper utilization of the space in it made it possible to create spacious showers and even a bench inside.
Correct utilization of limited space.
A pampering shower with a bench built in parents' tongs (Photo: IRES)
"The distinct minimalist style is a combination of the customers' desire and my architectural intention."
Iron cabinet in the general bathroom (Photo: IRES)
The other bathroom was designed in dark and dramatic tones that continue the kitchen's edge, combined with a delicate but powerful iron cabinet that creates a connecting thread between all the natural materials in the house.
In order to enlarge the space, a particularly large mirror was chosen that reflects the rest of the room and gives expression to the light shades on the wall opposite the closet.
"The distinct minimalist style applied in this house was a combination of the clients' wishes and my architectural intention, in accordance with the size of the house and the unique heights. The choice of a few colors and a palette of black white gray was based on the understanding that the garden and nature are actually another layer of materiality in the house," Roisin says about the stylistic choices that are evident In this special living space.
"The design thinking that led the project was the creation of a modern and minimalist house that manages to feel homely and cozy thanks to the strong connection between the interior and exterior and the introduction of vegetation as an additional material in the house."
A carpentry item in the living room that also hides the smart home systems embedded in it (Photo: IRES)
Each item here joins to create a clean and tight look of minimalism (Photo: IRES)
"There were parts of the house that stood naked until we found the exact item for them" (Photo: IRES)
A natural wild garden where you can also find sweet bunnies roaming freely (Photo: IRES)
As required by the minimalist spirit that dominates this house, there are few pieces of furniture in it, "each one of which is carefully selected and joins the general look and language of a clean, minimalist and accurate house," Roizin sharpens and adds that "for a period of time, parts of the house stood naked until the exact piece of furniture was found for that space".
Credits and suppliers:
Photo: IRES Photography
Final materials: Via Arcadia
Belgian windows: Oz Giladi
Furniture: Tolmans, Contrast, Assaf
Styling: Adi Henfeld
Accessories: elemento, Zara Home, Pas normal, Karina, Rugs & Co
Home and design
exterior design
Tags
architecture
exterior design
Windows
concrete
Minimalism

