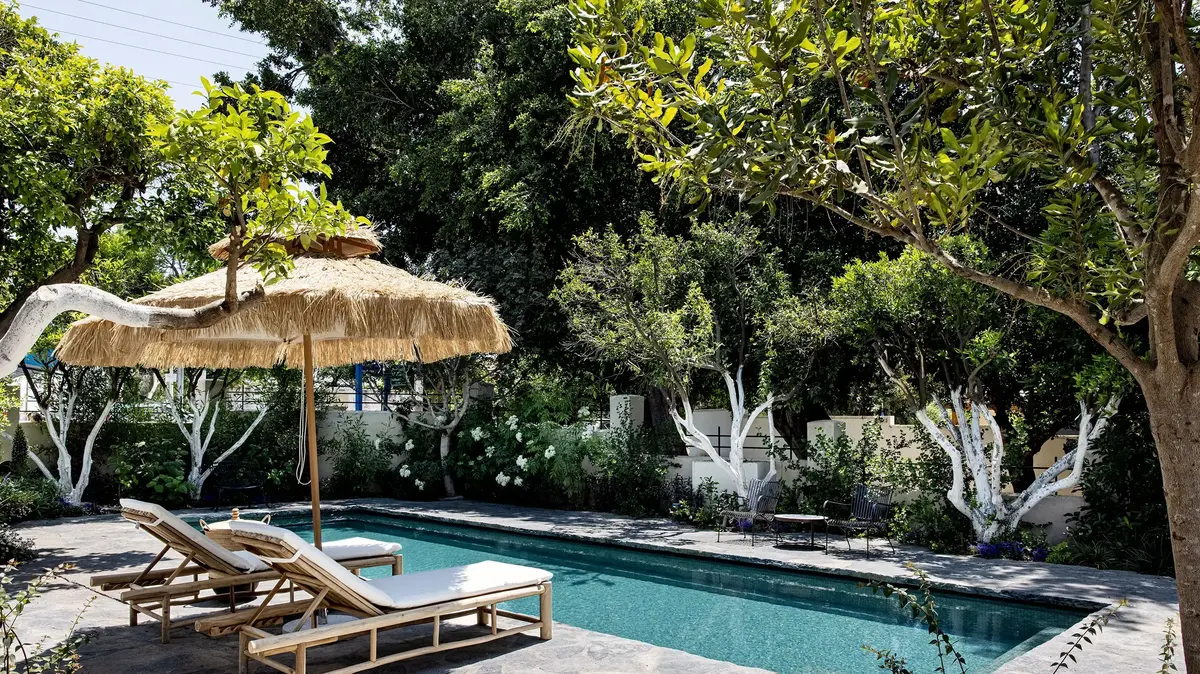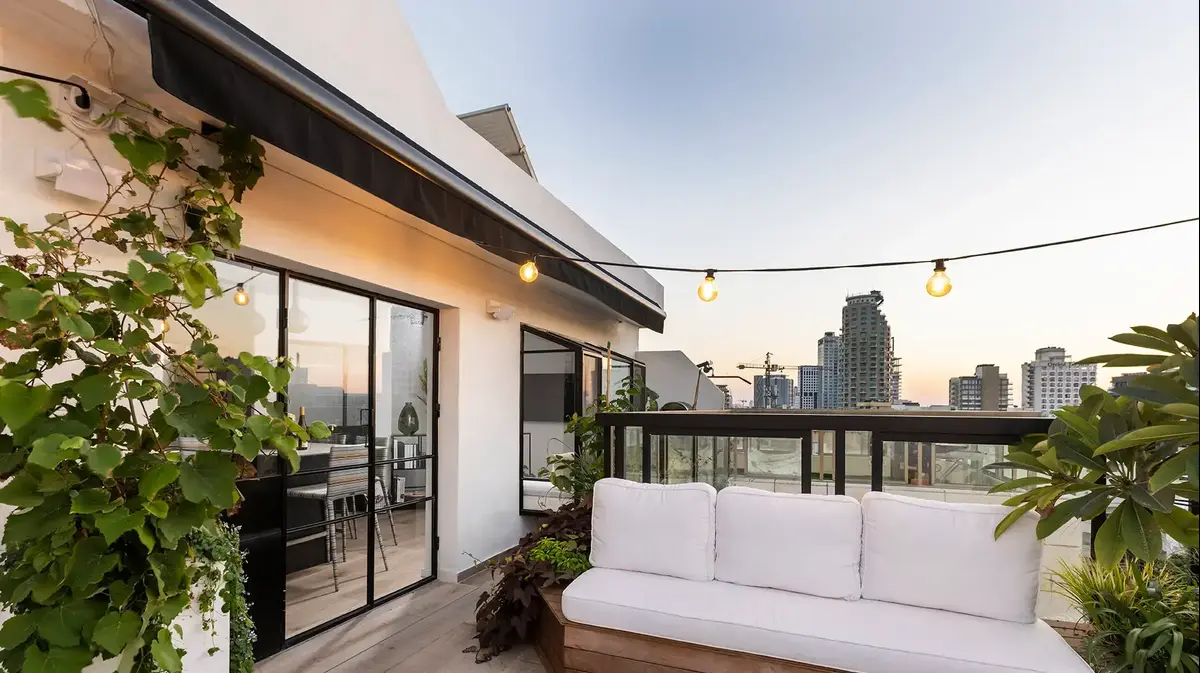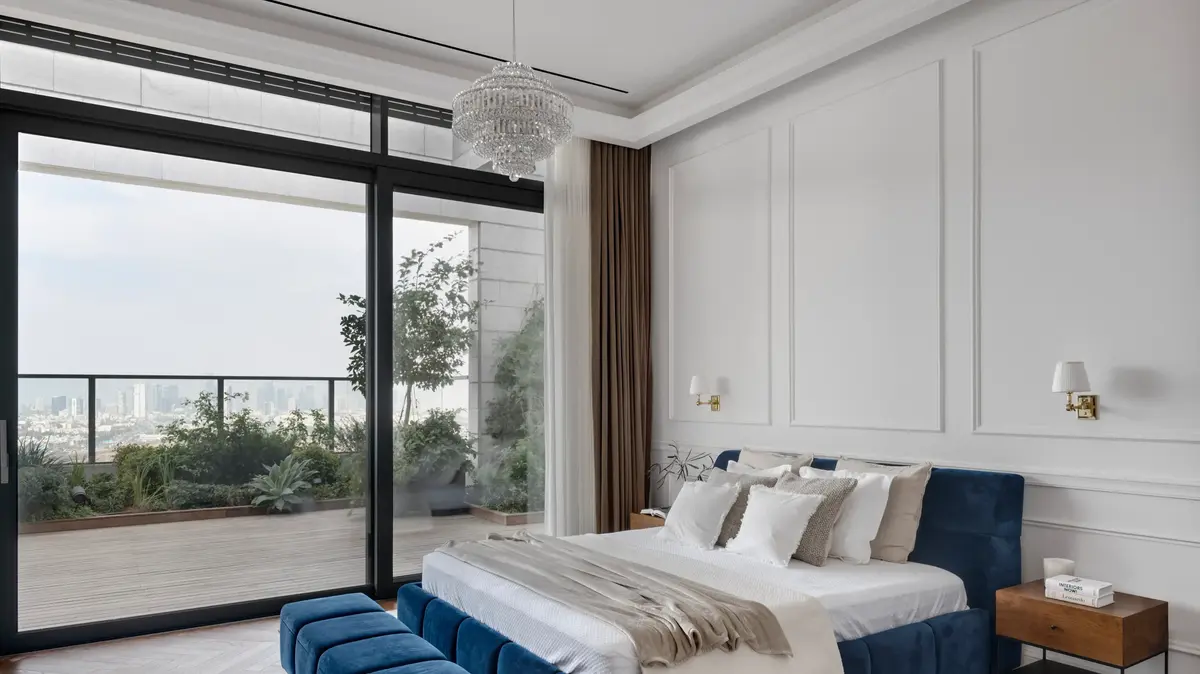It's in Israel, it's wow and you just have to see all the pictures.
A pool in the yard of a modern farmhouse style house, design and planning: Keren Niv Toledano (Photo: Itay Banit)
The parents moved to a new house and transferred to their daughter the old house, the land and the rights of the continuing daughter (Photo: Itai Banit)
"The main theme was to preserve the rural existence."
Living room (Photo: Itay Benit)
The project:
a house in a rural settlement in the center of the country
Plot area:
1.350 dunams
House area: 650 square meters built, over 4 levels
Residents:
a couple in their 40s and their three children
Planning and design:
Niv Toledano Foundation
Rare are the cases where we come across a house made by Blue- white, which looks as if it had just been taken from the front page of one of the most desirable defenders in the world. The house designed by interior designer Keren Niv Toledano in one of the central settlements precisely meets the definition thanks to experiential living spaces and attention to detail, which combine perfect functionality with exceptional visual quality and a perfect balance between masses and dimensions that exist in harmony in one bow.
"This is a renovation project of a house that is more than 40 years old, the childhood home of the mother of the family. Her parents built a new house next door and gave her the right of a continuing daughter," explains interior designer Keren Niv Toledano, who is in charge of planning and designing the project.
"Both spouses come from the construction field. The definition of the task was to renovate the old building from the ground up. We made a fundamental change in the facades, the openings and the interior and exterior design. The process was accompanied by a licensed architect."
good to know (in advance)
The solution to knee pain is closer than ever - thanks to technology in the shoe
Submitted by Apostrophe
From the outside, the house is covered with local ket stones, which also break into the interior space in one of the walls of the living room (photo: Itai Benit)
The renovation was accompanied by a licensing architect, because substantial changes were made to the facades and the keys (Photo: Itay Banit)
"The main theme was to create a modern farmhouse that preserves the rural being, with a rougher and rougher interpretation and a combination of industrial and modern touches. The result is a space that characterizes the design language of the studio. It is an uncompromising house, there are no main actors and supporting actors, all the spaces were treated as a holistic whole and every layer We will be examined in detail and treated with love and care," she adds.
"Meanwhile, the house is full of innovative technologies and systems. All the items were designed and sewn CUSTOM MADE to the last detail - from cut-to-size stone cuts to the carpentry, furniture and textile details."
"The exterior shell was carefully planned. The arches and protrusions of the original one were quartered. The positions of the windows and openings were changed, as was the position of the door and the entrance gate. It was important for me to create large openings and an optimal flow between the interior and the balconies and the garden, a perfect match between the functions in the house itself and those that await the family members and their guests outside to him".
A black and convertible entrance door with brass handles leads straight to the heart of the public space (photo: Itay Benit)
The intermediate level, where the family corner is, is a central axis that overlooks all the spaces of the house (photo: Itai Banit)
The entrance floor is spacious and especially bright and is where the living room, dining area, kitchen and guest services are located.
An entrance hall covered with lect stone and basalt flooring leads to an impressive and transformative entrance door, made of black iron and brass handles, through which you step directly into the heart of the public space.
Niv created an axis that clearly defines the functions and spaces on the floor and at the same time allows for continuous views and eye contact without restrictions and distractions.
The intermediate level, where the family corner and children's rooms are located, is defined as a central axis around which the house revolves.
It allows continuous observation of all the wings and as such an impressive roofing work made of cedar wood was designed for it, producing a fold in the ceiling that emphasizes its being a real FOCAL POINT.
The designer chose to cover the mezzanine floor with coarse natural oak parquet in straight planks and the upper floor level with the same parquet, in a herringbone layout.
In the doorways all over the house, Belgian profile systems with a minimalist look were installed with a division into squares, which unites and connects the modern and rural styles.
An Eretz-Israelite stone covers the facades of the entrance floor and the children's level and penetrates inside as a wall of strength in the living room that stretches over 7 meters.
On top of the wall is a black, minimalist iron bookcase that wraps around a powerful bay window that overlooks the orchard and the manicured garden.
The impressive detail, rough and raw, meets a dark blue stone floor.
The color scale is linen and the soft material in the living room is based on velvets, natural fabrics and soft, flowing curtains.
In the center of the space is an oak living room table, with an artistic carving placed on a straw mat.
The impressive wall of power is illuminated from above by a linear lighting fixture made of brass tube and ceramic spots.
3 strips and one front of tall cabinets.
in the kitchen (photo: Itay Benit)
The kitchen was designed with perfect symmetry (photo: Itay Banit)
Above the island hung an ensemble of 5 brass lighting fixtures with a raw appearance.
Beyond the island - a display case that leads to the yard and an outdoor kitchen (photo: Itay Banit)
The spacious kitchen was also designed with perfect symmetry.
Two bay windows flood the space with natural light and allow a wonderful view of the garden.
Niv Toledano designed 3 parallel strips next to a high front made of black oak, inside which is a niche covered with Carrara stone and in which is a display array made of brass for the coffee machine.
The rest of the facades are made of natural oak.
Carrara stone surfaces were installed on top of the cabinets and a brass detail was incorporated into them.
Each function was defined by decorative lighting, so for example above the dining area floats a linear brass lighting tube and above the island an ensemble of five brass lighting fixtures was installed, with a raw appearance and flowing composition.
Also in the kitchen, a large showcase leading to a covered pergola and a fully equipped outdoor kitchen.
Another exit to the impressive garden is possible through the living room, where an outdoor Provence-style living room awaits the family members, made of iron with a rusty appearance and lined with fabrics specially imported from abroad. These two showcases allow optimal access to the green lung that was designed based on the purity of wild Eretz Israel horticulture. They look towards Sukkot vines that stretch along the structure and lighten the mass. Meanwhile, Niv Toledano incorporated many elements that give the wonderful complex its unique look, including wooden swings, an abundance of fruit trees and above, cedar wood panels and halmok beams combined with rusted building iron that adds another dimension to the rural romantic atmosphere.
A romantic and rustic atmosphere - wooden swings, plenty of fruit trees and above, cedar wood panels and hemlock beams combined with rusted building iron (Photo: Itay Banit)
A green lung designed on the purity of wild Eretz Israel horticulture.
The garden (photo: Itay Benit)
The rich language of the floor also continues in the guest services for which the designer chose to cover green tiles coated with a special glaze in a fan pattern.
The sink cabinet combines a natural stone trough placed on a base made of rusted Transmit iron.
The stairs, leading to the upper levels, are accompanied by a delicate console, which is made of a combination of iron, brass and green Guatemala-verde marble.
The staircase is open and airy with an iron railing in a bar code pattern.
The steps of the stairs, which look like floating cushions, were created by Niv Toledano from blocky bluestone stones cut into a unique basin model.
A pair of large and impressive works of art, the creation of an Israeli artist who created them especially for the project, accompany those going up and emphasize the double height of the space.
Above float three lighting wheels made of Parisian rattan that emphasize the fold of the roof and illuminate the space with a delicate lace texture.
Rich design language.
Fan tiles with green glaze in the guest bathroom (photo: Itay Banit)
Family corner on the mezzanine floor (photo: Itay Banit)
The bluestone stones were hewn to a unique look of floating cushions on the stairwells (photo: Itai Banit)
The intermediate level, where the family corner, the children's rooms and the guest suite are located, serves as a central strategic axis, looking towards the different parts of the house and allowing continuous eye contact between the family members.
In the center of the family corner, which is used as a meeting and gathering place, green carpentry detail, small tables on a soft carpet bed and textile items made of velvet.
The children's rooms were designed with regard to their taste, in soothing pastel shades.
For each of them, wall coverings made of light wood, custom carpentry, refined furniture details and soft art were designed.
A communication cabinet was planned between two of the rooms, which the designer chose to cover with a light custard front that blends with the wall and creates a contrast to the pastel colors in the children's rooms.
The bathroom was designed in monotonous colors of black and white and is also an island of silence compared to the colors that dominate other areas of the floor.
The guest suite includes a spacious and bright bedroom in the center of which is a power wall covered with a chevron-patterned soft wallpaper.
Elements such as furniture and textiles in shades of aqua,
The next staircase leads to the parents' wing, which has five functions: on the left, the home office, in the center the parents' master and on the right, the bathroom, the closet and a fully equipped gym.
The office was designed as a bright, pleasant and cultural space and the entrance to it is through an impressive and large glass display case.
The space is paved with a natural stone mosaic in shades of black and white.
On the right is a natural oak library, a desk and a pair of leather chairs.
Above, a blocky wooden ceiling painted in a dramatic black shade and at the end, a pair of exit doors leading to a hanging balcony overlooking the impressive garden.
Metal surveillance with a barcode pattern and a gym on the top floor where the master unit is located (photo: Itay Banit)
A roof made of cedar beams, sloping in four directions.
Parent Master (Photo: Itay Banit)
Designed with symmetry that gives a perfect sense of calm.
Parent Master (Photo: Itay Banit)
The couple's master bedroom was designed with perfect symmetry that gives harmony and a perfect sense of calm.
The space is extremely large (about 40 square meters) and above it is a linear roof made of cedar wood and hemlock beams, sloping in four directions. In the center of the ceiling are two dominant and impressive lighting fixtures imported from Europe, made of antique brass. The luxurious bed in the center rests on a banana silk carpet, covered with fabrics Linen and a set of pillows with tufts of different sizes and on either side a pair of iron chests combined with Guatemala-verde stone. At the foot of the bed is an oval brass bench and further a chest of drawers in a bluish aqua tone from Parisian rattan, next to it is a coffee table and a cloud armchair.
Two white cabinets with a Parisian rattan front are placed in perfect symmetry on both sides of the double door - on the left is a hanging cabinet and on the right are accordion doors that reveal a pampering toilet corner and an impressive appearance.
Further on, a door leading to a bathroom with an impressive and powerful lava stone water jet floor.
Also in the space, a dominant bathroom cabinet in an aqua shade that is also present here, towel warmers, an English-style hanging toilet and curtains with velvet 'skirts'.
Children's rooms in pastel colors, and between them - a communication cabinet with a light custard front, for balance (Photo: Itay Banit)
Furniture and textiles in shades of aqua, blue and gray give it its hotel appearance.
Guest room (photo: Itay Banit)
The basement floor was designed as a practical and experiential space and includes a music studio and a host of other functions and treats.
The father of the family, a musician and even a member of the band, won this space for a man cave with a stylish and masculine music studio, a bathroom, a kitchenette and a snooker table located under a covered balcony.
The old house has no central heating system and therefore Niv Toledano created for the family a protected and equipped unit in the basement with all the functions required in an emergency: shower, kitchen and sleeping area, which can also be accessed from the parking area.
Home and design
exterior design
Tags
exterior design
private house
pool









