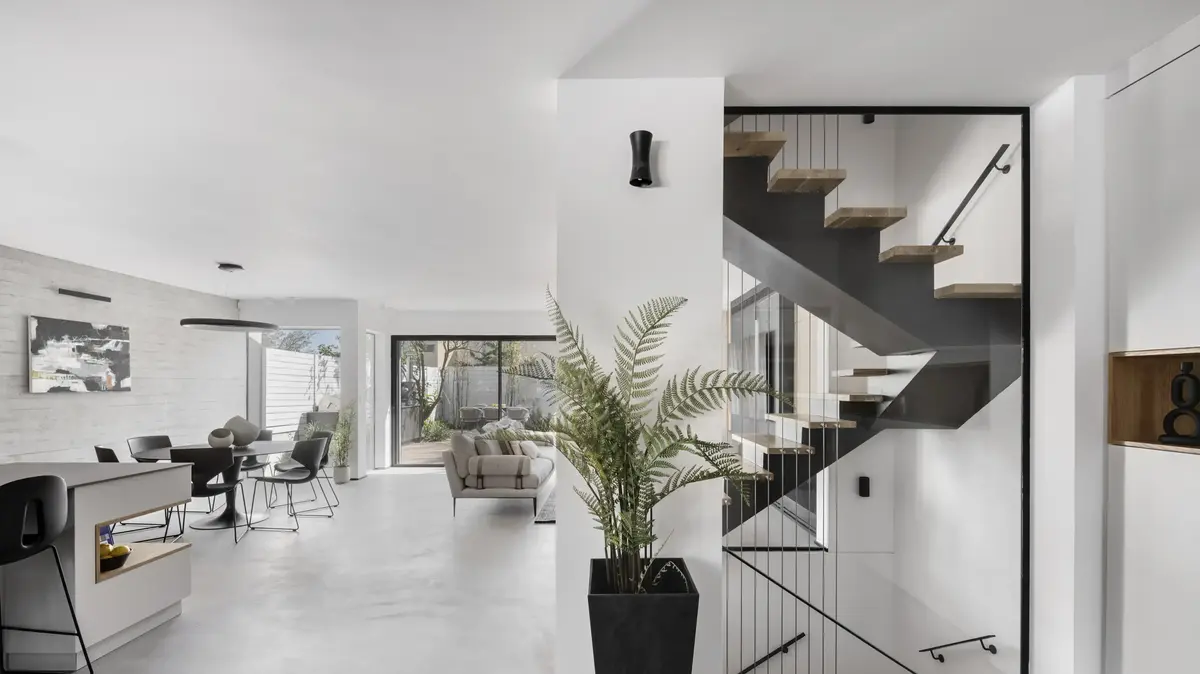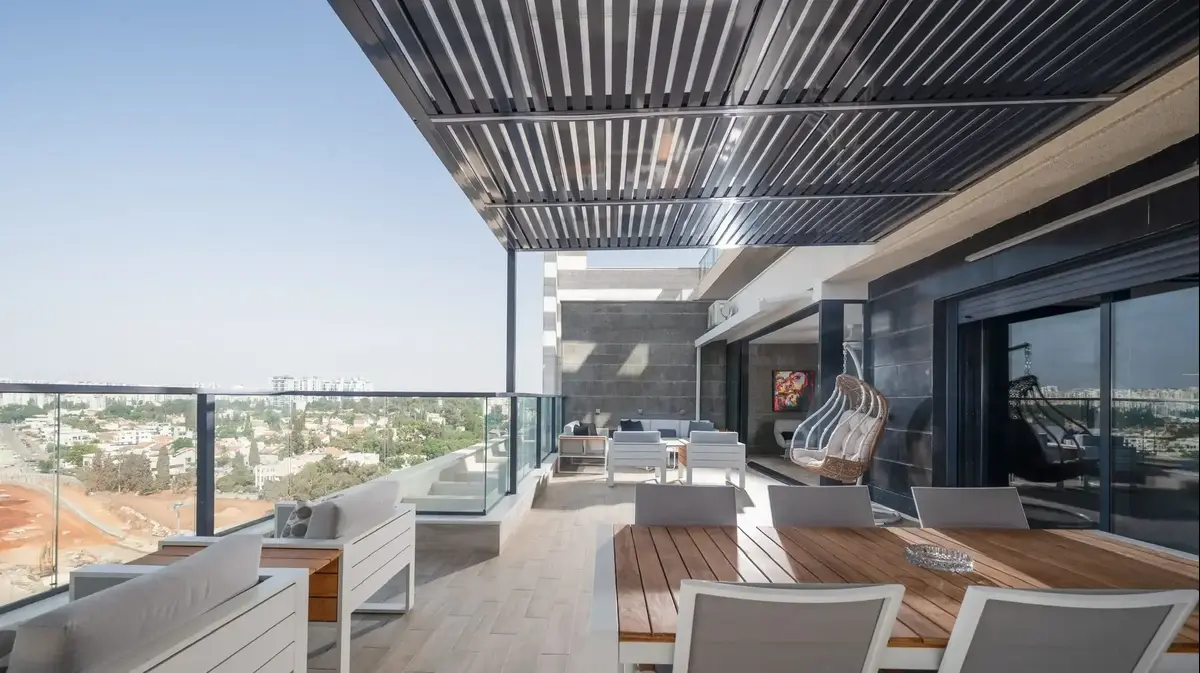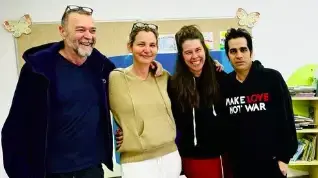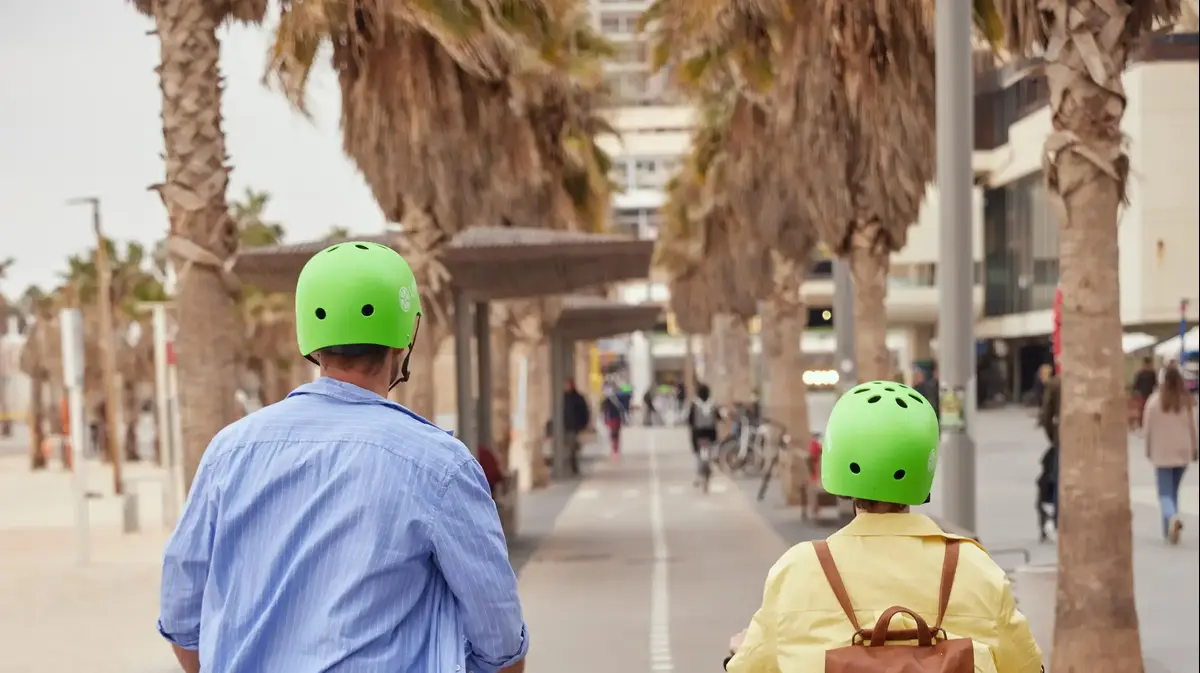Since this is a row house on a small lot, it is built high (Photo: Oded Smeder)
Two of the sides of the house have no windows at all, so where possible huge windows were opened to ventilate (Photo: Oded Smeder)
The project:
Renovation of a terraced cottage in Ramat Aviv
Area:
290 square meters built over 4 floors, plot 200 square meters
Tenants:
couple + 3
Architecture, planning and design:
Hillel Architecture
This is a special and challenging house, for a couple plus 3 children.
She is a leading communications woman and he is in the banking industry.
"The project started with the idea that it was a small project, but during the process we realized that it was getting bigger," explains interior designer Hadas Roth, from Hillel Architecture.
"There are things that sometimes look great on the outside and only during the process can you understand that the situation is complex and requires a massive overhaul."
The house in Ramat Aviv, has 4 floors, including an attic.
This is a challenging house since it is built in a row house with houses on the right and left, therefore it only has two fronts.
The couple wanted a minimalist, clean and modern house, with a room for each of the children, one in the basement, one in the attic and the third on the parents' floor.
Minimalist, clean and modern - the triangle of requests from the tenants that defined the style (Photo: Oded Smeder)
To the left of the entrance is the large and bright kitchen, and next to it is the dining area and the living room (Photo: Oded Smeder)
The sculptural staircase in the center of the house has become a modern and airy design element (Photo: Oded Smeder)
By virtue of being a row house, the building has two walls without windows.
In order not to be boring, every wall became decorative and sculptural.
The first wall continues the kitchen and on it are strips of concrete created by stamping.
The other wall is actually the staircase wall, whose railing is a chain of cables from the basement to the attic, which creates a sculptural and ventilated element that opens up the space.
The original stairs were in a rustic style, and after the renovation they became a modern element, and this without destroying the staircase, but only by painting the skeleton with a metallic color.
Through the stairs you can see the living room sticking out, and in it stands out a power wall that combines an air conditioning system and a fireplace.
The wall is covered with CUSTOM wooden carpentry.
Behind the carpentry there is a smart and useful storage space that hides various systems (electricity, air conditioning, etc.), this is to avoid unnecessary lows, since the ceiling in the space is not high at all and is only 2.60 meters high.
A modern off-white kitchen with a large rectangular island in the center (Photo: Oded Smeder)
A round dining area "breaks" the geometry of the long island in the kitchen (Photo: Oded Smeder)
Touches of wood warm the modern look of the kitchen (Photo: Oded Smeder)
Both a power wall and storage and hiding for important technical systems of the house - a carpentry wall in the living room (Photo: Oded Smeder)
"And the first thing we did was take down walls and break the railing - which closed the house."
The stairwell (photo: Oded Smeder)
Although it is a narrow and long building, the feeling is open and airy, thanks to large display cases facing the courtyard and a light and natural color palette.
"We got a closed country house with no ventilation," recalls Roth, "and the first thing we did was take down walls and break the railing - two elements that 'closed' the house."
To the left of the entrance is a large kitchen and next to it a dining area.
The kitchen is in a modern style in an off-white shade that, to warm it up, warm elements of wood such as wall coverings, and an open cube on the island have been integrated into it.
The rectangular island in the center of the kitchen serves the family every day.
Whereas in the dining area, which is more intended for entertaining, a round shape was chosen that "breaks" the long island.
The yard is not large but is well divided into areas that serve the tenants well (Photo: Oded Smeder)
The yard is completely covered with a check, which also adds warmth to the design inside (Photo: Oded Smeder)
Wallpaper with a texture and a balcony with a view.
The parents' room (photo: Oded Smeder)
Since it is a small lot (200 square meters in total), the yard is not large either.
That is why there is a deck along its entire length and the vegetation sprouts from its edges with elevated functional corners that create a separation between the complexes and include: a campfire corner with a fire table, a dining table and a very impressive outdoor kitchen.
The choice was made in order to contribute to the warmth of the house.
When going up the stairs we meet a wall with a huge mirror that creates a kind of continuity to the space.
On the right side there is a luxurious master bedroom with wallpaper in an interesting pattern on one of its walls, with a large bathroom and free standing bathtub and a small balcony overlooking the garden, which together create the feeling of a hotel.
A hotel room.
The parents' bathroom (Photo: Oded Smeder)
A bathroom with design elements of wood in the pattern of porcelain tiles (Photo: Oded Smeder)
A challenging space with an angled ceiling - but the right solution has been found for this as well (Photo: Oded Smeder)
Authentic atmosphere of a home cinema.
The basement (photo: Oded Smeder)
In the attic is a huge and luxurious suite that is divided into areas - an area for entertaining and a more intimate area for sleeping.
In the center of the attic, a screen was installed on a column that could be rotated in the desired direction. The location of the bathroom in the attic was challenging in light of the sloping ceiling, but the solution was found for it as well with an interesting twist of a rounded ship's window inside the shower.
In light of the affection and the desire to adhere to the modern style throughout the house's spaces, the wood motif returns here as well, this time with porcelain granite tiles with a look similar to wooden beams that warm the room and the closets.
A suite for a soldier, a cinema room and a home office were planned in the basement.
The cinema room is closed with glass doors that create an acoustic seal that keeps the room airy.
The room itself has a magical cinema atmosphere, partly thanks to the wallpaper with a mural of a retro camera, which looks like a mural.
In favor of a more authentic and high-quality viewing experience, dark curtains were also installed to darken the room.
Home and design
exterior design
Tags
cottage'
Ramat Aviv
exterior design
architecture
renovation
renovations









