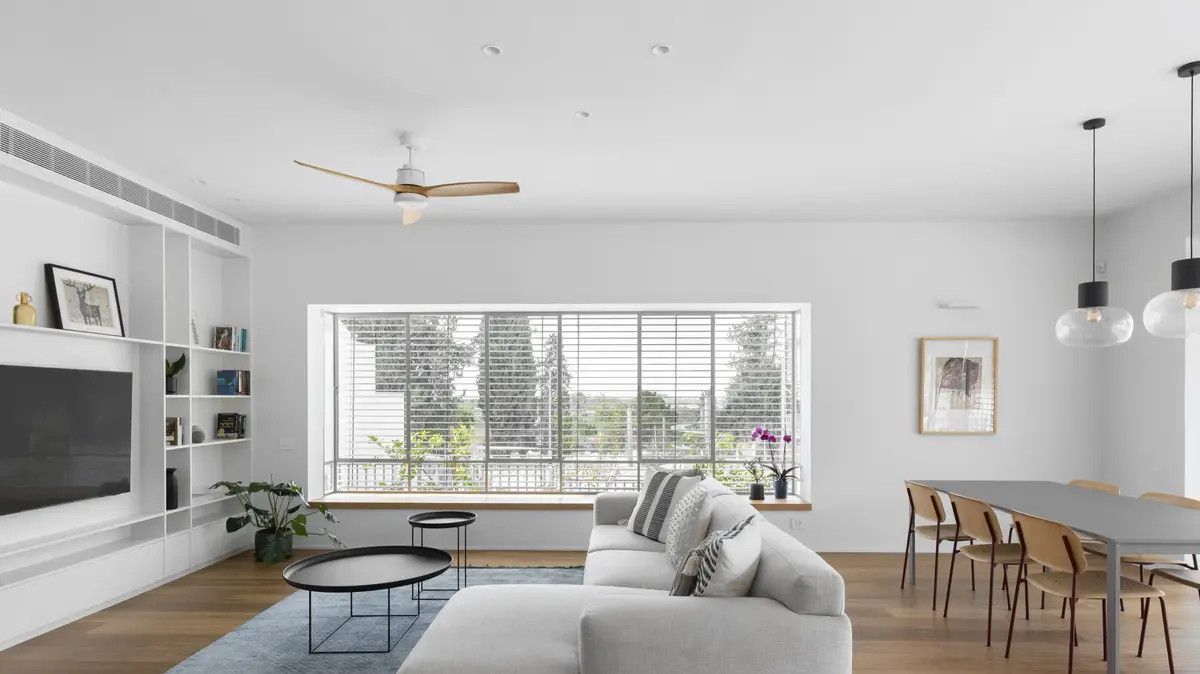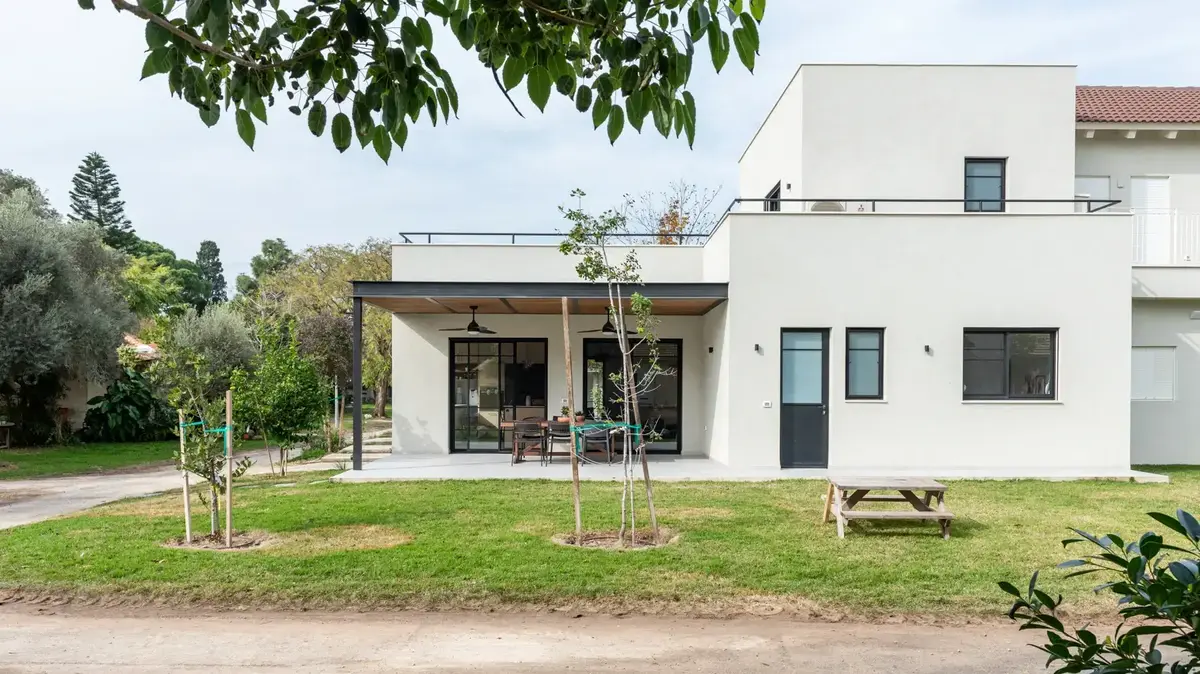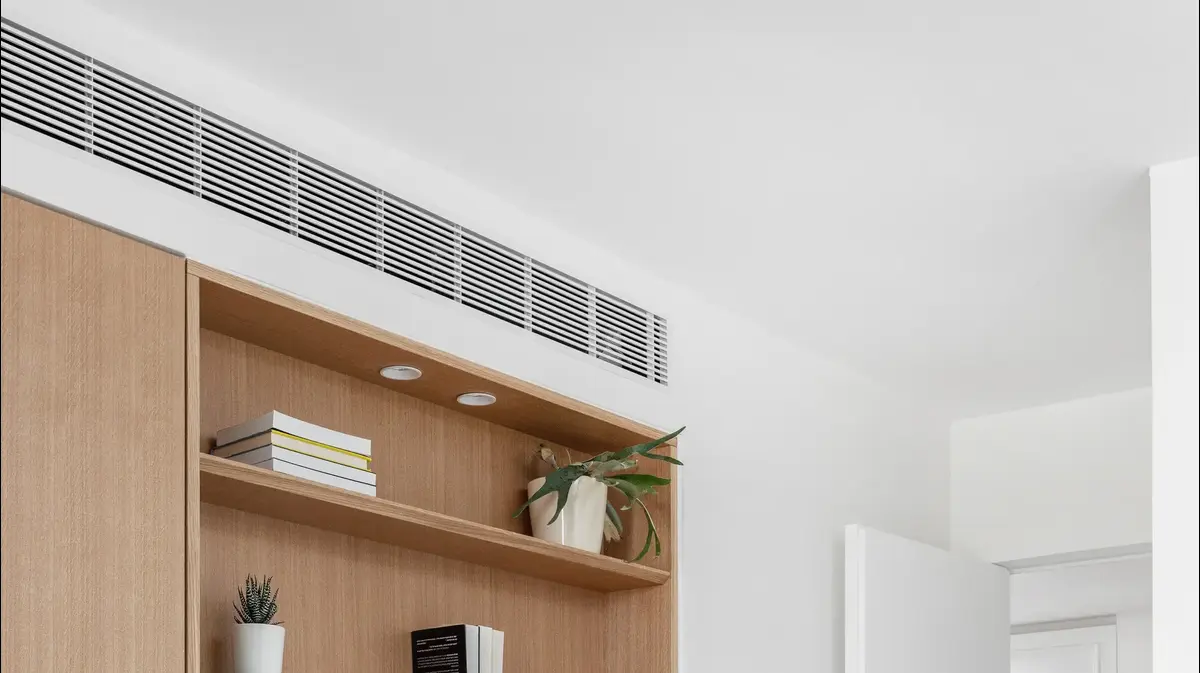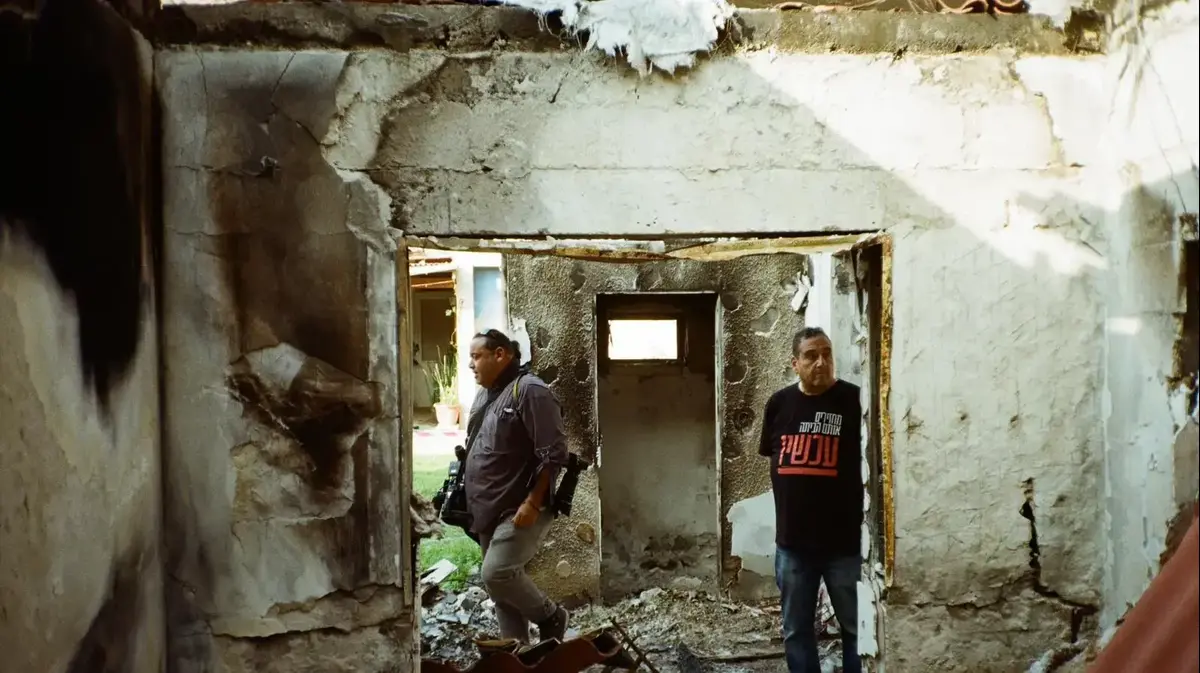A polished, clean and modest appearance.
A minimalist house in the extension of a kibbutz, planning and design: architect Royat Dvir (photo: Tal Nissim)
Not only the house is white, but also the furniture.
A bright sofa in the living room (Photo: Tal Nissim)
The airy staircase that leads to the top floor where the bedrooms are (Photo: Tal Nissim)
The wooden floor adds a precise warmth that balances and warms the bright whiteness (Photo: Tal Nissim)
The project:
planning and building a house in the extension neighborhood in Kibbutz
Tenants:
a couple + 3
Area:
175 square meters built on a 350 square meter plot
Planning and design:
Royat Dvir
Styling:
Ron From
Coverings, flooring, ceramics and parquets:
MODY
on a 350 square meter plot R stands a white, spacious house with two floors. Its appearance is polished but modest, clean and at the same time instills a feeling of warmth. The architect Ruit Dvir was responsible for the planning and design of the house, who designed it for a young family in the Hazah neighborhood in a kibbutz in the center of the country.
The couple, who have three daughters, asked the architect to create for them a modern house with clean lines, large and bright with plenty of storage space and accessible.
The area of the house is 175 square meters. On the ground floor are the living room, the kitchen, a dining area, a master bedroom, a bathroom and a utility room with guest services.
On the upper floor there are three bedrooms for the girls, a bathroom and a family area.
More in Walla!
How did insulin become one of the most common and well-known drugs in the world?
In collaboration with Sanofi
Chairs with a red metal frame and wooden seats - a subtle touch of color in the dining area (Photo: Tal Nissim)
Constructive challenges forced the installation of support columns in the kitchen, but these stand full of unapologetic presence in the space (Photo: Tal Nissim)
Minimalism in the bathrooms too (Photo: Tal Nissim)
The delicate terrazzo pattern breaks the monotony a little (Photo: Tal Nissim)
During the planning and construction, a number of challenges emerged for which a planning and design solution had to be found.
"The ground level of the adjacent neighbor's house was higher than our lot and the front of the house had a sharp slope of the road. We also encountered a challenge in the kitchen since structural support was needed for the ceiling and the floor above it. The solution was to divide the loads into two delicate steel columns and combine them in the island," explains Dvir .
The black steel columns are subtle but have an unapologetic presence in the space.
The minimalist lines that characterize the house are already reflected from the outside.
A thin pergola made of white steel is placed in front of the house and on its side and the roof of the house is covered with gray concrete tiles.
Thin white steel pergola and gray tiles.
The house from the outside (Photo: Tal Nissim)
A large glass wall encloses the kitchen and goes down to the dining area (Photo: Tal Nissim)
white on white
White cabinets and white marble in the kitchen (Photo: Tal Nissim)
The white color dominates here, and you can see it in the large wooden library, the staircase and of course the kitchen, whose cabinets and counters are also white.
Another striking element is a large glass wall with a white Belgian profile that borders the kitchen and extends to the dining area.
The floor of the house is covered with wood to give a necessary warmth and ground in all this bright whiteness.
The furniture chosen for the house also matches the minimalist line and has fine lines and quiet colors.
The dining table is made of light metal in a matte gray color and around it are chairs with a red metal frame and wooden seats, which together create a perfectly harmonious look.
Under the large window in the living room is an oak bench and a light sofa in the shape of a resh is placed in the center of the living room.
A minimalist and white house in an extension in a kibbutz, design and planning Roit Dvir.
Coverings and sanitation: MODY (Photo: Tal Nissim)
Wooden TV niche in the family corner (Photo: Tal Nissim)
Large windows with a thin profile were opened throughout the house, also in the sloping ceiling above the gallery (Photo: Tal Nissim)
White on the outside too.
A view of the house from the outside (Photo: Tal Nissim)
On the upper floor there is continuity with the design line: in the family corner is a light gray sofa and in front of it is a wooden TV niche.
The bathrooms are covered with porcelain granite tiles with a fine terrazzo pattern that slightly breaks the monotony of the gray tiles, and they also have an oak cabinet that gives a warm look.
The family specifically asked for a light and pleasant house and therefore Dvir designed high and wide openings, framed in a thin white profile, which can also be seen in the windows that open in the sloping ceiling of the gallery floor.
Home and design
design productions
Tags
Bat Yam
Design









