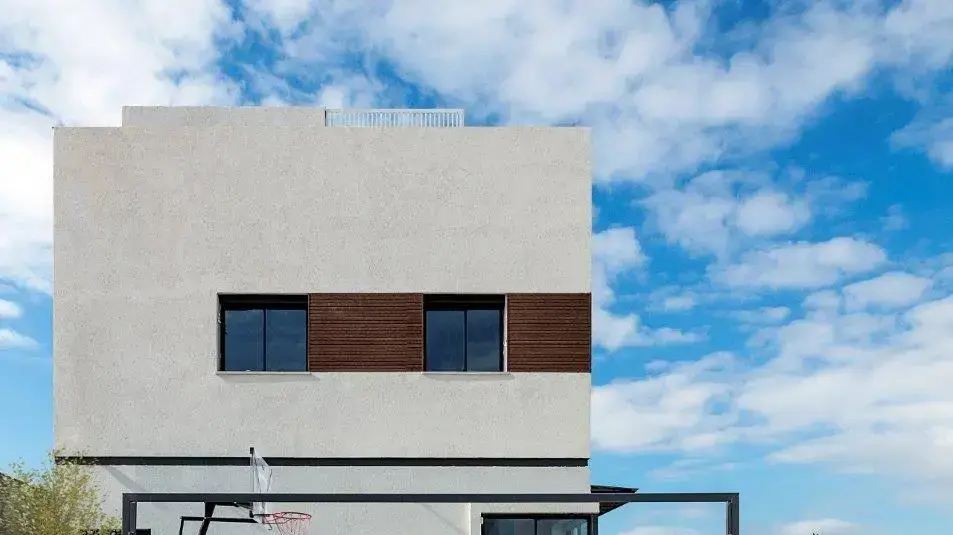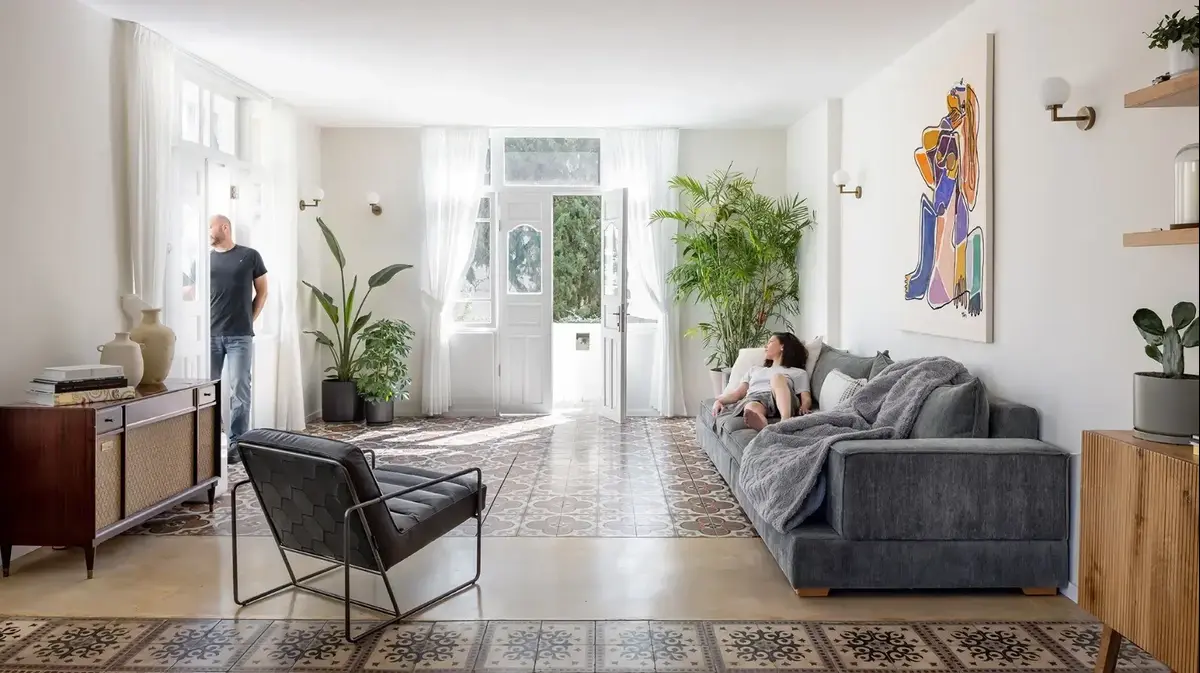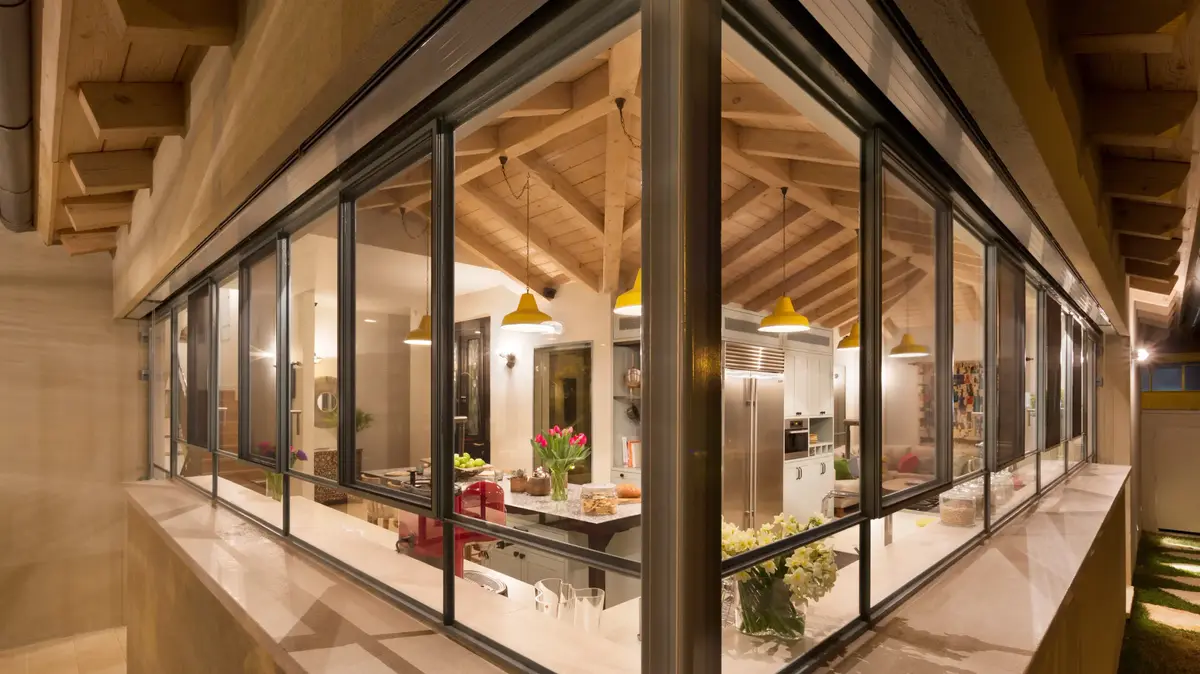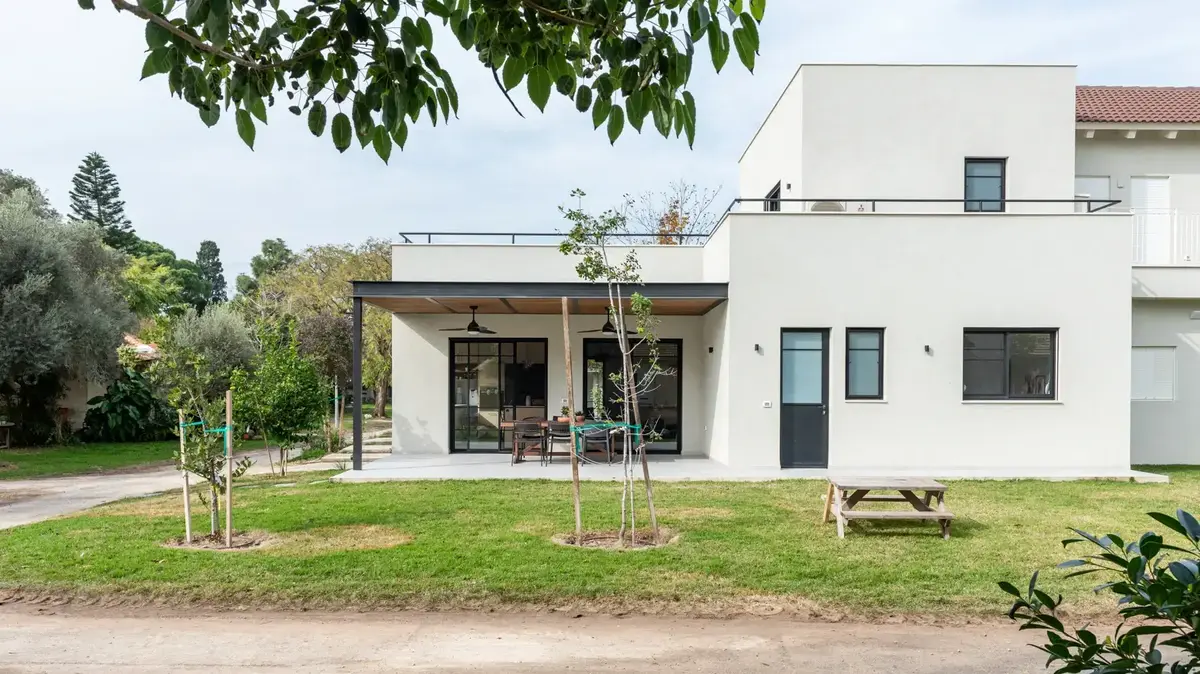"All the other houses had to adapt to his style."
First private house in a new neighborhood, planning and architecture: Adi Aronov (Photo: Amit Gosher)
"We chose an area on the map and started planning."
A resh-shaped window in the dining area (photo: Amit Gosher)
The project:
Planning the construction of a private house in Kochav Yair
Residents:
a couple + 3 children
Area:
about 200 m Built
Architecture and design:
Adi Aronov
The new neighborhood in Kochav Yair is the dream of most young couples - private homes, a community of young and established families, public spaces and everything a young family needs.
The new neighborhood was built near the forest of Kochav Yair and this time we come to the first house built in the neighborhood.
"We started the process on the area itself, we actually chose the area on the future map of the neighborhood," reveals the architect Adi Aronov, who had faith in the planning and design of the house.
"I planned the house with the thought that at first the area would be empty but soon the neighborhood would be dense and saturated with neighbors around and this should be taken into account. It was difficult for the clients to imagine what I was saying because everything around was empty and they only saw the woods. I created simulations for them and explained that I intend to design the house so that it It will be sealed and open."
Facades that look opaque from the outside, consist of windows and doors hidden behind wood-like aluminum.
The house from the outside (photo: Amit Gosher)
The concrete from the outside penetrates into the house both in the walls and in the flooring (Photo: Amit Gosher)
A bit like a museum.
As soon as you enter you see works of art hanging on a concrete wall. (Photo: Amit Gosher)
What does that mean exactly?
"The goal was to create a landscape for the environment but also to create intimacy in the home," explains Aronov.
"That's why I created facades that look sealed, but they consist of windows and doors hidden behind wood-like aluminum. Where I could, I created large openings that would bring the outside into the house, but preserve privacy."
The house is designed in a modern style.
At the entrance to the house a concrete wall in the form of "planks" - this is an exposed and cast concrete wall that was the first wall to be cast in the construction of the house and it is the one that outlined the flow from the entrance from the outside path into the house, while inside the house it continues.
"I wanted to produce special elements by using details and materials that tell a story," reveals Aronov.
"This is how we make the stay in the house longer, even if the area is not large. The wall penetrates into the house and as soon as you enter you can see works of art hanging on it. I treated this wall like a wall in a museum, because the combination of the concrete together with the artistic pictures creates a very special appearance and in addition It creates a partition between the dining area and the living room and it outlines the path of the stairs. Against the wall are the kitchen, a bathroom that has become a study and toilets.
From the wall you can decide where to go - to the right to the public space that includes the living room and the dining area, each of which has its own place and unique design, or continue straight to the stairs."
Enter and then decide whether to turn to the living room or go straight up the stairs.
The entrance to the house (photo: Amit Gosher)
The colors in the living room break the monochromaticity of the kitchen (Photo: Amit Gosher)
The window looked forward and without it there was only a view of the neighbors, not the forest.
The living room (photo: Amit Gosher)
The eye is drawn to an R-shaped corner window located in the living room.
"I created an architectural manipulation," says Aronov.
"One of our roles as architects is to anticipate the future. When we designed the house, I wanted to create a view across between neighboring houses, behind which the forest and its many trees can be seen. The clients did not really understand why we needed an R-shaped corner window and not be satisfied with a regular window, I created scenes and scenarios for them So that they understand what we are talking about. Today they are very grateful for it, because if it had been a normal window they would have had a view of the neighbor and not of the forest."
The kitchen was built in a relatively large area by creating niches for storage.
It is designed in a style that combines wood and a shade of coffee, which together produce a homely feeling.
The floor is concrete, like the exterior floor of the house, as the architect's goal was to create a sense of space and continuity.
The colors and shades break the monochromaticity of the modern kitchen with its clean lines.
A combination of wood and a shade of coffee.
The kitchen (photo: Amit Gosher)
Occupies a significant part of the front of the house.
The special entrance door (photo: Amit Gosher)
A story about a vacation.
A wall with sandy schlicht and works of art reminiscent of favorite family vacations (photo: Amit Gosher)
The house is decorated with several works of art.
"We wanted to create a lot of walls with stories and each piece has its own story. We did the same in the parents' room. They are a family that really likes to go on joint vacations and we chose a piece that radiates freedom and tells the story of the family. While in the dining area, for example, there is an urban image, which connects to the character of the members of the house." explains the architect.
The connection to freedom can be found in the parents' room in the form of a wall with brown Schlicht in a sandy texture, which corresponds with the sea and freedom.
The children's rooms were adjusted to the preferred colors of each of the children, with long-term compatibility in mind.
The front door extends up to the second floor and actually occupies a significant part of the front of the house, as it is built in line 0 of wood-like aluminum.
Behind the railings, windows from the bathroom and one of the children's rooms are "hidden", which are not visible from the outside, but from the inside they allow a view of the street.
The facade and the house include work with a lot of materials, including a combination of real wood with a wood-like side, concrete and light shades with comfort and durability in mind over time.
A combination of real wood with a wood-like side, concrete and light shades (photo: Amit Gosher)
"Each piece has its own story."
Works of art, also in the kitchen (Photo: Amit Gosher)
"The house that marked the beginning of this crazy neighborhood."
A view from the yard (photo: Amit Gosher)
The children's rooms were designed according to their taste (photo: Amit Gosher)
And while thinking about the future (photo: Amit Gosher)
We finish the visit at a house that is part of a neighborhood where mainly young couples with children live, who live a community life.
This is a central neighborhood next to the forest and at the entrance to it there is a huge playground for children.
"I was the first architect to receive a permit, among all the houses. The family members were the first to start construction and enter the house, so all the other houses had to adapt to my style. In fact, I marked the beginning of this crazy neighborhood," says Aronov.
Home and design
exterior design
Tags
exterior design
architecture
private house
Kochav Yair




/cloudfront-eu-central-1.images.arcpublishing.com/prisa/GY5WY3M6IBEB3CEXADBE6ON6KM.jpg)




