5-room penthouse from a contractor in the city in the center, interior design: Shir Midan (Ofer Tamri, public relations)
The project:
Penthouse upgrade and design, 5 rooms in the center of the country
Area:
200 square meters
Tenants:
a couple + 2
Budget:
1 million NIS
Interior design:
Shir Midan
A young couple with two small children - she is a real estate attorney and he is a businessman - buy A penthouse in a boutique building in the center of the country. The apartment was purchased from a contractor, but before moving in, the couple turned to interior designer Shir Midan to help them create a living space suitable for a young family that loves to host.
"At the height of the Corona period, I was approached by a young couple with 2 sweet little children who sold their apartment and were looking for a new apartment," Midan recalls.
"The owner of the property - a real estate attorney by profession - was debating between several properties and asked for my opinion and to check which one meets the needs of the family members. After examining the various properties, I recommended this apartment."
The apartment was a penthouse on the fifth floor of a boutique building.
Its area is 200 square meters and it actually occupies the fifth floor of the building in its entirety, so they have privacy and space without neighbors on the floor. However, Midan points out, it was originally a standard contractor's apartment, with what she defines as a "complex division of space."
From a rooftop apartment to a sophisticated, yet warm, urban penthouse.
Planning and design: Shir Midan (photo: Elad Gonen)
3 exits leading from the living room to the peripheral balcony that wraps around the apartment (Photo: Elad Gonen)
Midan Rabatha uses round elements that affect the flow of energy in space (Photo: Elad Gonen)
"It was important to the clients that the style of the house be modern and family, not dreary, that would create a warm atmosphere. Since this is a house that hosts a lot of people, it was very important to create privacy between the public spaces and the roof terraces and the bedroom area. In addition, they requested a roof that would include an outdoor kitchen and entertaining areas around the balcony. For the children, I was asked to design a pleasant and practical playroom," explains Midan, who created an urban apartment that is also a spacious and cozy home for the owners of the apartment and their two small children.
"The project was challenging both in terms of planning and in terms of schedules. In the planning of the apartment, a lot of thought was put into finding creative solutions that combine practical comfort with clean line design. With the help of precise planning, we created a modern and warm, bright house with light touches of color," says the designer.
The public space of the apartment includes a spacious kitchen and a living room with no less than three exits leading to a pleasant peripheral balcony with vegetation and intimate seating areas, a bar table next to an outdoor kitchen.
All these create an atmosphere of a private house, which is also helped by the fact that there are no other neighbors on the floor.
Atmosphere of a private house, partly thanks to the fact that there are no other neighbors on the floor.
Penthouse in a boutique building in the center (Photo: Elad Gonen)
Rich vegetation and varied seating areas.
The balcony (photo: Elad Gonen)
Midan has often used round elements that affect the flow of energy in the space, creating diverse, yet functional, living areas.
"In the living room space, the original location of the television was changed to the entrance wall, which is covered with woodwork with wooden bars of different thicknesses and depths, creating a three-dimensional wall. I planned and designed the living room tables in a special way with a rounded metal element as a recurring motif in the house, combined with a marble slab."
"I planned and designed the living room tables in a special way with a rounded metal element as a recurring motif in the house in combination with a marble slab." (Photo: Elad Gonen)
One-time 'piece'.
A dining table made of dekton pallet on a metal leg in the kitchen (photo: Elad Gonen)
In the kitchen, instead of a conventional island, the customers asked for a table that would be practical as the main place in the house for eating and entertaining and would also be comfortable for children.
Thanks to cooperation with several professionals, including: an engineer, a joiner and a marble man, Midan planned and designed a special dining table for the family which is a one-time 'piece'.
The table consists of a DEKTON plate that is highly resistant to scratches and stains, which is placed on a narrow and arched metal leg in a Nordic style that has been painted in graphite black.
The hidden supports of the heavy surface create a light feeling of a work of art floating in space.
The foyer leading to the private area of the apartment creates a perfect spatial separation and it is covered with luxurious curtains and carefully planned joinery and in the center a wall is built with a rounded and padded sleeping area for children which is also a central design element in the apartment.
At its end, the wall is covered with wooden bars combined with a mirror that emphasizes the depth of the foyer and enlarges the space.
Two rooms were combined to create a master suite that includes a bedroom, bathroom and closet (photo: Elad Gonen)
Fishbone floor and peripheral cabinets in custom carpentry.
Closet room (Photo: Elad Gonen)
"In the private space, we combined two rooms for the purpose of planning a luxurious master suite that includes a bedroom, a bathroom and a designed closet with many storage spaces," says Midan.
The bright closet room includes a parquet floor in a fishbone layout, custom-made bright peripheral cabinets with drawer chests for maximum storage, and also display shelves with LED lighting that form a worthy stage for the owner of the house's luxury bags.
In the center of the closet stands a plinth upholstered in pink twill fabric and a huge mirror has been installed on one of the walls.
Two windows bring a lot of natural light into the luxurious organizing space.
In the children's room and the playroom, a monochromatic color palette is used with touches of different shades, mostly pastels, which are repeated in the spaces of the house.
"It was important to the family that the house be minimalistic, clean, cheerful but not noisy," Midan explains the color choices.
Perfect spatial separation.
A foyer that separates the public from the private area (Photo: Elad Gonen)
Monochromatic color palette with touches of pastel.
Game room (Photo: Elad Gonen)
The children's room (photo: Elad Gonen)
The design language of the house is characterized by natural materials and functionality.
The art in the apartment is very restrained and sticks to monochromatic colors.
"Each item is carefully selected in order to meet a real need of the family members and add interest without creating clutter in the space. The design line chosen is clean and delicate and combines elements of a little wood, marble and iron that add lightness and warmth to the harmonious design of the house," concludes the designer.
Home and design
exterior design
Tags
penthouse
A contractor's apartment
exterior design

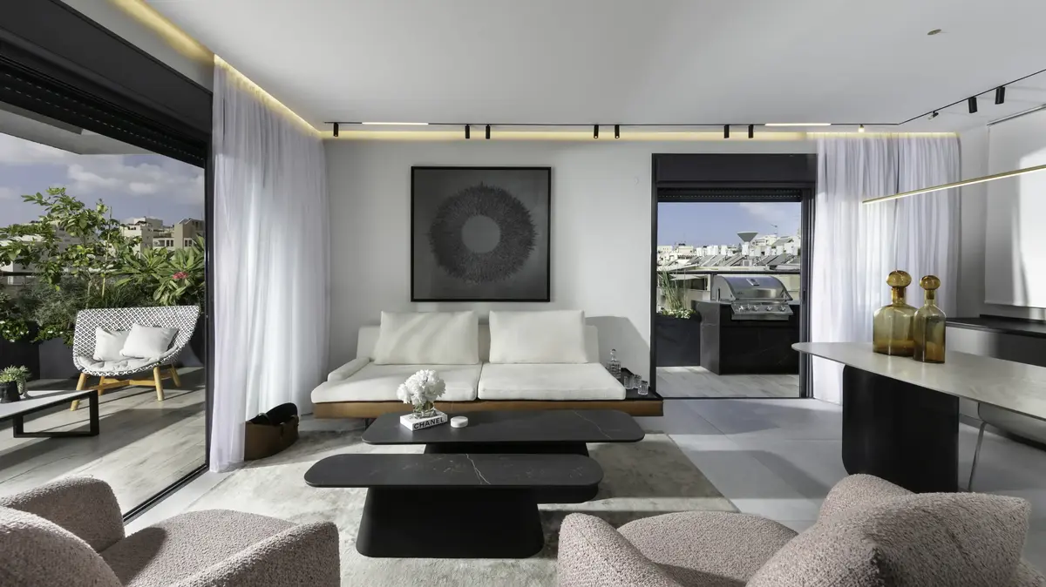

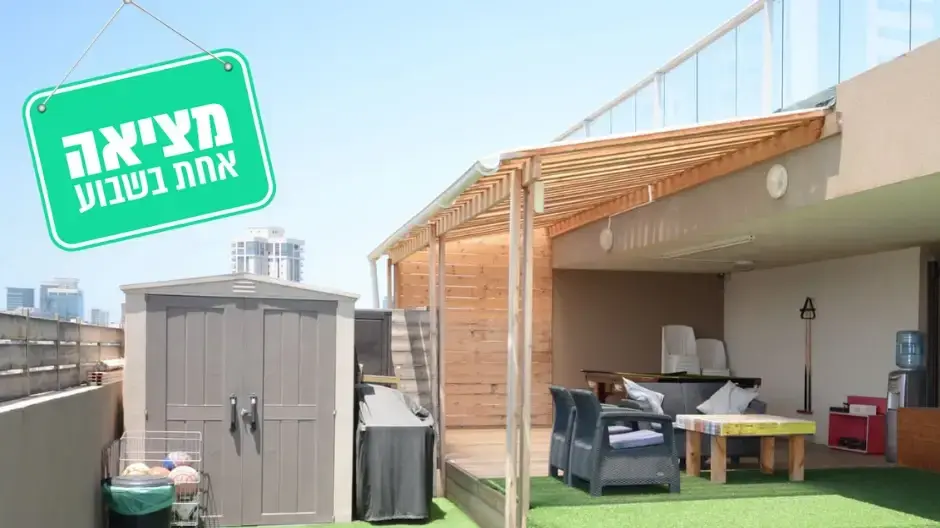

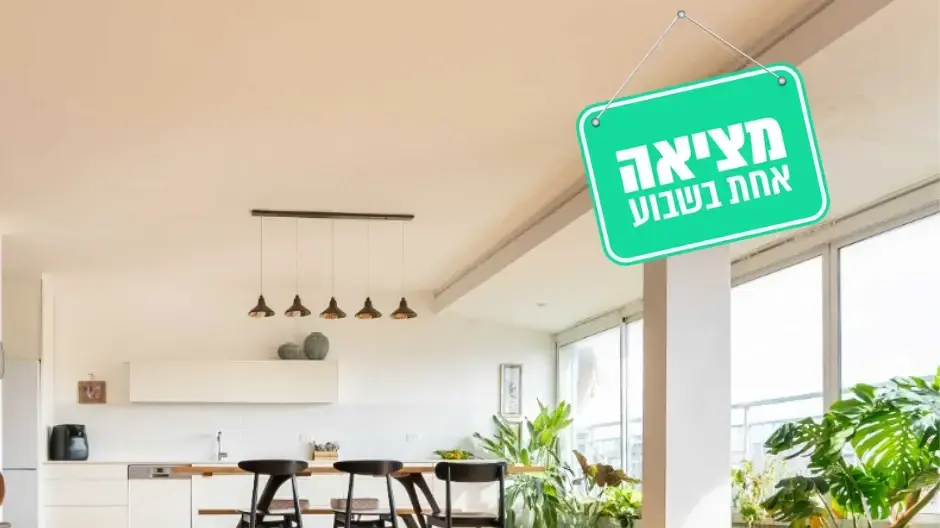
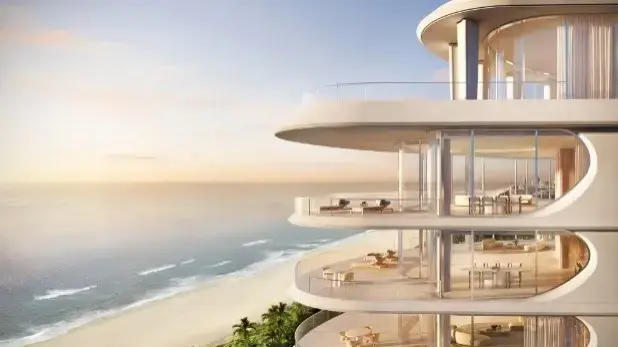
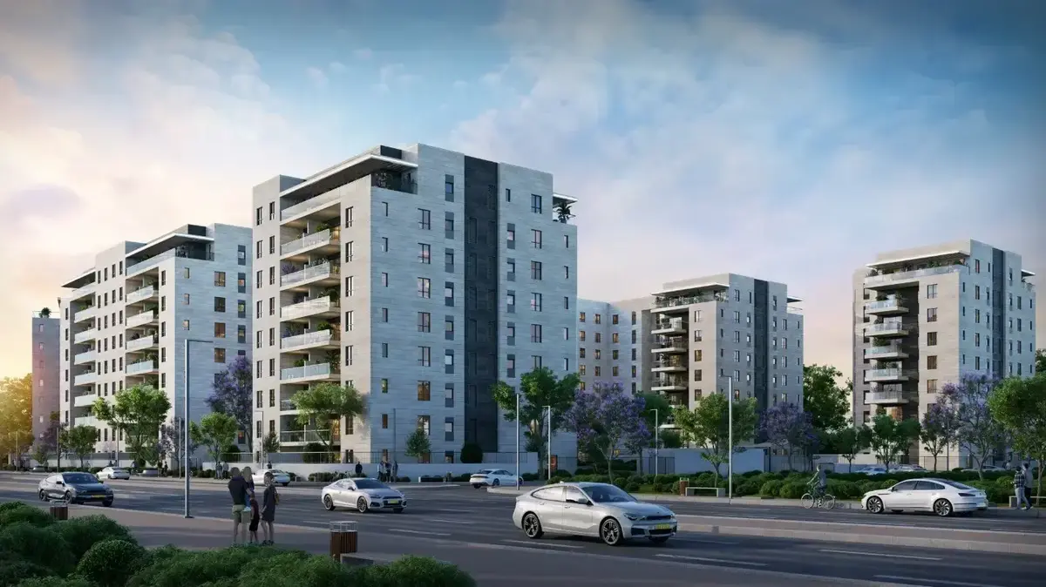
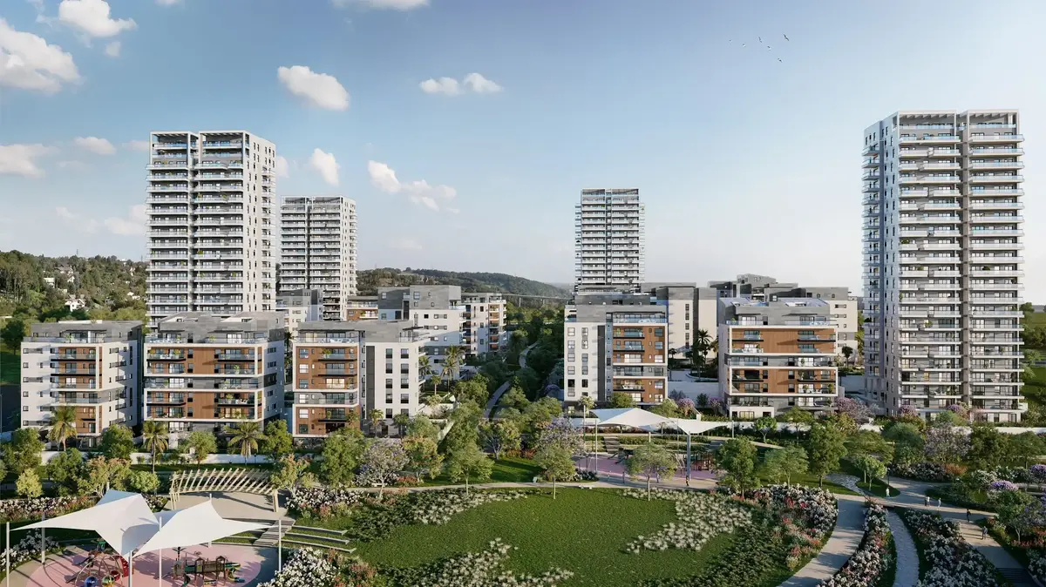
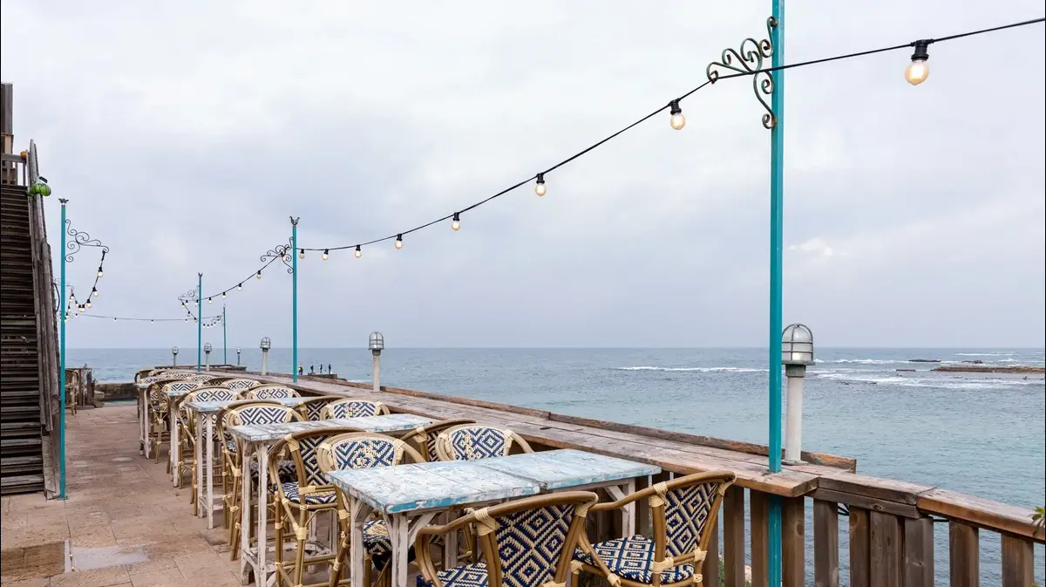
/cloudfront-eu-central-1.images.arcpublishing.com/prisa/2C5HI6YHNFHDLJSBNWHOIAS2AE.jpeg)



