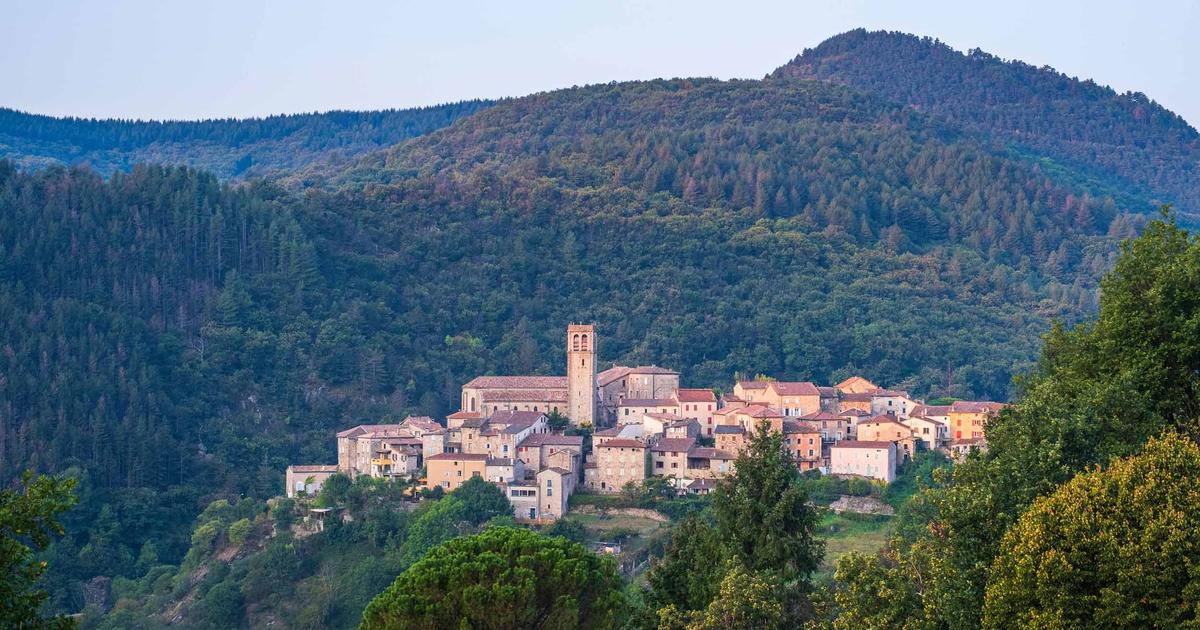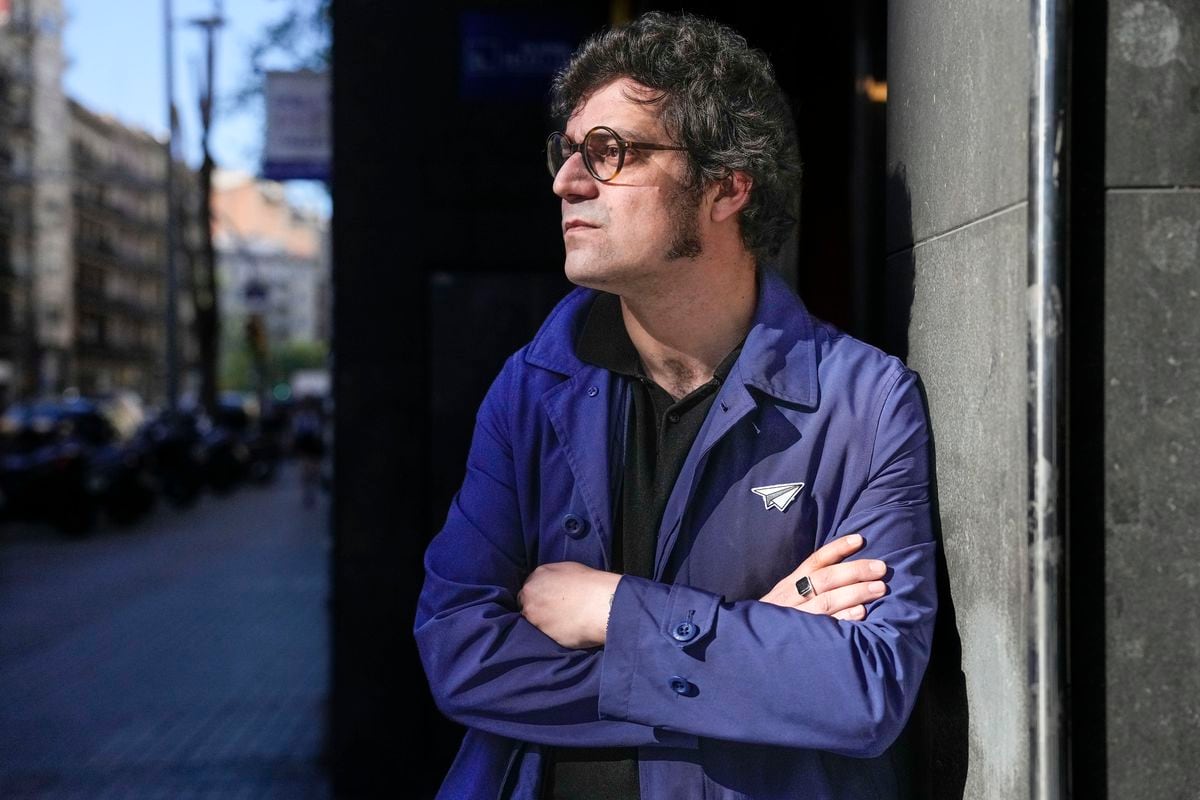New ensemble for the Hechendorf village center
Created: 12/08/2022, 11:08 am
By: Peter Schiebel
It is about this area: It is located between Leitenhöhe (below), Günteringer Straße (left) and Hochleite (right) and borders on the existing development in the north-east.
Urban planner Prof. Florian Burgstaller can imagine residential buildings of different lengths and heights around a common green area.
So far it is a concept that has not yet been discussed in detail and can still change, for example with regard to the length of the middle building and the development of the two northwestern properties.
© Florian Burgstaller
How should a meadow of about one hectare in the heart of Hechendorf be cultivated?
Last but not least, thanks to suggestions and tips from the citizens, Seefeld's municipal councils had a revised concept on Tuesday evening.
This met with widespread approval at the meeting.
Hechendorf
– The excitement was great.
Residents from Hechendorf feared nothing less than a building blunder after the first concept for the development of a meadow of about one hectare between Günteringer Straße and Hochleiten made the rounds in the spring.
The area is too densely built up, the four to six multi-family houses with a total of 35 apartments too high, the design does not correspond enough to the village character of the area - in a letter signed by 75 citizens, the residents did not give a good hair to the planning.
A lot has happened since then, so that the administration presented a new development concept to the municipal councils on Thursday evening.
"We didn't like the first concept," admitted Mayor Klaus Kögel flatly.
And apparently a majority of the municipal council came to the same conclusion.
In any case, as stated in the meeting draft, "on the basis of various consultations in the municipal council, in particular at the closed meeting on July 8th, the suggestions and information received from the citizenry and several discussions with the property owners" the architect and urban planner Prof. Florian Burgstaller commissioned with a new development concept.
He, too, found the previous draft “not quite as happy”.
The envisaged classic settlement form is "a bit strange for the location," said Burgstaller - and instead suggested a mixture of longer and shorter structures as well as two- and three-storey buildings.
"A mix is certainly good," he said, speaking of a "certain smallness and variety."
Planner wants to give the area "a certain order".
Burgstaller rated the entire area as an ensemble, which is why it was good to give the area "a certain order".
However, he rejected the strictly parallel arrangement of the houses in the first draft and instead favored gable ends facing the surrounding streets.
The planner also grouped the buildings around a relaxed communal area – “without private gardens, but perhaps with a playhouse” for children.
At the north-eastern end of this area, he had in mind a long building around 50 meters long, which could also be broken through without any problems, as he said in response to a comment by Claudia Winter (CSU).
Burgstaller preferred flat pitched gable roofs as the roof shape.
Although these would lead to higher house walls, on the other hand dormer windows would be superfluous and the installation of photovoltaic systems would be easier.
But his concept would also work with steeper pitched roofs, he said.
In the discussion that followed, there was one thing in particular from the local councilors: praise.
Ortwin Gentz (Greens/BI) spoke of “basically very good planning”.
"Compliments," he said, but asked that consideration be given to planning rights in the northern area.
Johanna Senft (BVS) found the concept "miles better than what we had before" and particularly emphasized the green area between the houses.
Josef Wastian (FWG) noted to consider the height difference - not that some buildings end up appearing too tall.
It's not that far yet.
The site has not yet been surveyed, said Klaus Kögel.
"We are slowly feeling our way forward," added the deputy head of the building authority, Stefan Futterknecht.
That is also the reason why there is still no information about wall heights, floor areas, number of apartments and the like.
In principle, however, the degree of compression should remain the same, Kögel told Starnberger Merkur afterwards.
This is based on the environment.
"The aim is also to ensure that the determinations are as similar as possible to those in the neighboring areas, due to equal treatment," he explained.
In the end, the municipal council unanimously approved the development concept and commissioned the administration to draw up the draft for the “Güntering” development plan on this basis.















