They finally have a big house, but the room that most interested them?
Not the kitchen (photo: Oren Amos)
The project:
Renovation of a private house in Hod Hasharon
Residents:
couple + 2
Area:
270 square meters built on a 315 square meter plot
Interior design:
Shiri Shalom
Coverings and sanitary ware:
MODY
When the couple in their thirties and parents of two small sons, purchased the house in Hod Hasharon They had one dream - a large and luxurious bathroom, and this was their first request from the interior designer who planned the home renovation for them.
"The thing that was most important to them in the whole house was their bathroom. They lived most of their lives in small apartments, until they bought the house in Hod Hasharon - and they really didn't like it. They wanted a spacious and luxurious bathroom to end the day in."
Interior designer Shiri Shalom says that her professional signature is designing black spaces.
"The use of the black color should be intelligent, to find the materials that will look good for years" (Photo: Oren Amos)
The entrance to the house (photo: Oren Amos)
Instead of hanging a picture, the designer created a composition on the dining room wall with the help of geometric lighting fixtures (photo: Oren Amos)
The house they bought has 5 levels - a spacious basement floor with a guest room, a bathroom, a master bedroom that was converted into a study and an English courtyard. The first floor has three bedrooms and a children's bathroom, a second floor that includes a master bedroom, a master bathroom and a walk-in closet, and a third floor It has
a roof unit.
"After getting to know the house, it was evident that the shape of its structure is a mass that cannot be changed.
The internal division was good, but the structure of the house is narrow and long and that was the challenge.
For each floor in the house we made a maximum designated use", says Shalom.
The dominant color of the house is black and it is reflected in all the spaces. "The palette of shades and materials is shades of black, gray and a lot of use of black iron and aluminum.
The use of the black color should be intelligent in order to find on the one hand materials that look good for years and on the other hand that will be easy to maintain.
The couple and I immediately spoke the same language and the choice of materials was easy.
We chose a clean and modern line," says the designer.
It all started here - the bathroom of the master unit (photo: Oren Amos)
After years in tiny bathrooms of small apartments - the shower of their dreams creamed skin and tendons (photo: Oren Amos)
The ground floor, which is used as a public space, includes an entrance hall, a living room, a kitchen, a dining area, guest services and an exit to the garden.
In the living room, a TV wall is made of black veneer of ash wood combined with profiles of brushed stainless steel and touches of natural oak.
The furniture chosen ranges from minimalist to classic in light gray and black colors, and a carpet of special dimensions to match the size of the living room was placed in the center.
One of the interesting things in the space is the special composition created by the designer using wall lamps above the dining area.
"Instead of hanging a work of art, I created a kind of picture of wall lamps of different sizes and angles that create interest," Shalom explains.
The guest toilets are covered with extra-large pressed tiles with a black slate stone pattern "These tiles are very easy to maintain and cover up scale and water marks, as well as the faucets with a stainless steel finish. To add a little warmth to the space, we chose an oak sink cabinet."
explains the designer.
For more spectacular bathroom designs:
Living in the shower: in this house, the bathrooms are the central focus
Transparent walls: when the bathroom is not separated from the bedroom
A game of mirrors, disconnections and lighting, in the children's bathroom (photo: Oren Amos)
The interior layout of the house was good, but the narrow and long building was a challenge (photo: Oren Amos)
Children's bathroom (photo: Oren Amos)
Planned and precise touches of wood warm up all the blackness (photo: Oren Amos)
The kitchen remained in its original location, but was designed in a more efficient and modern way.
The stove was moved under the window, the cabinets were replaced with black 'nano' cabinets and the chosen work surface is dekton.
In order to add some warmth, an oak niche was incorporated and wooden bar stools were placed.
When you enter the parents' bathroom, you can immediately see how their dream has become a reality that surpasses all imagination - a spacious and luxurious bathroom with a dramatic appearance reminiscent of a luxurious hotel bathroom.
The structure of the room was very large, so there was no need to change interior partitions, only a redesign.
A huge 2.5 meter long double shower was built with two rain heads facing each other.
In accordance with the design line of the house, black dominates here as well and in order to create an accurate look, the ceiling was also painted black.
Instead of placing one generic mirror as is customary in bathrooms, the designer decided to hang mirrors with special cuts that were installed far from the wall and create an appearance of levitation.
"The mirrors create interest in the space and installing them far from the wall creates an aura of light and a luxurious look. The use of mirrors in different cuts required prior planning of all the lighting points in the bathroom and the result is amazing. Oak wood is used here as well on which the sink is placed to instill an atmosphere of warmth," Shalom says.
What started as a dream about a bathroom, turned into a unique project tailored especially for the couple.
The living room (photo: Oren Amos)
Dark dekton surface in the kitchen (photo: Oren Amos)
A detail in the living room (photo: Oren Amos)
"The house fits the family precisely" (Photo: Oren Amos)
Black nano cabinets in the kitchen (photo: Oren Amos)
Also in the children's bathroom we play a game of mirrors.
The dominant color in it is gray, which is the same as the floor of the whole house.
To stay true to the color palette, the black color is reflected in the sink cabinet and faucets.
"The house fits the family precisely. What started as a dream about a bathroom, became a unique project tailored especially for the couple. Each space was considered, renovated and designed to meet all the needs of the family."
Home and design
exterior design
Tags
exterior design
private house
Bathroom
shower
Hod Hasharon

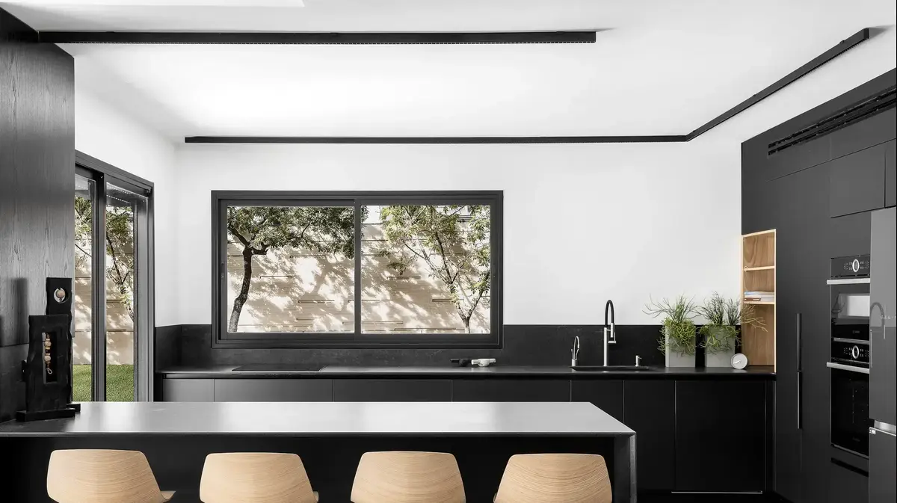

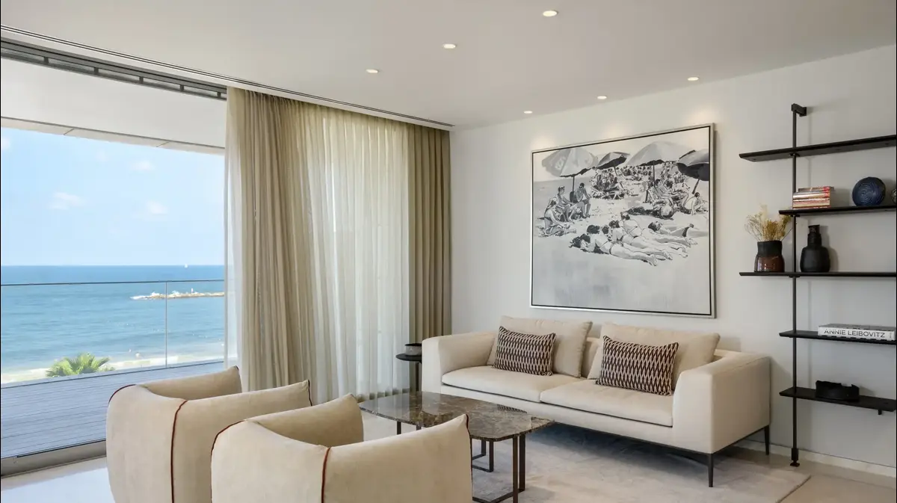
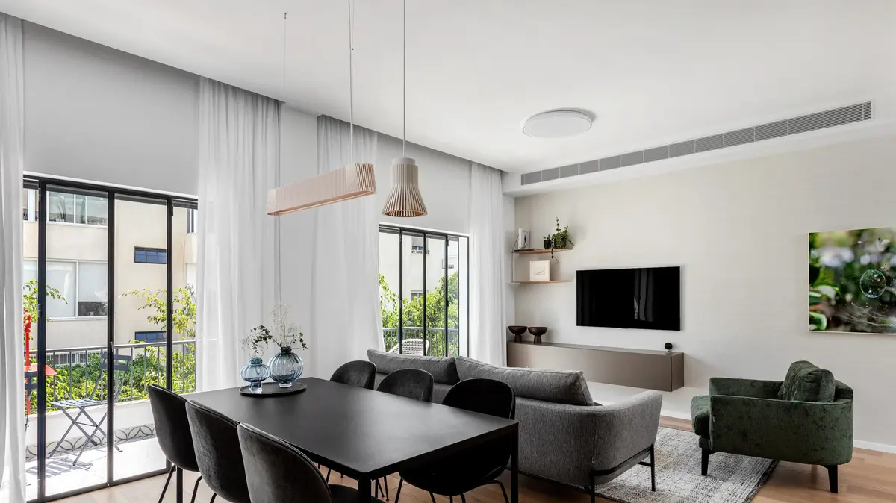
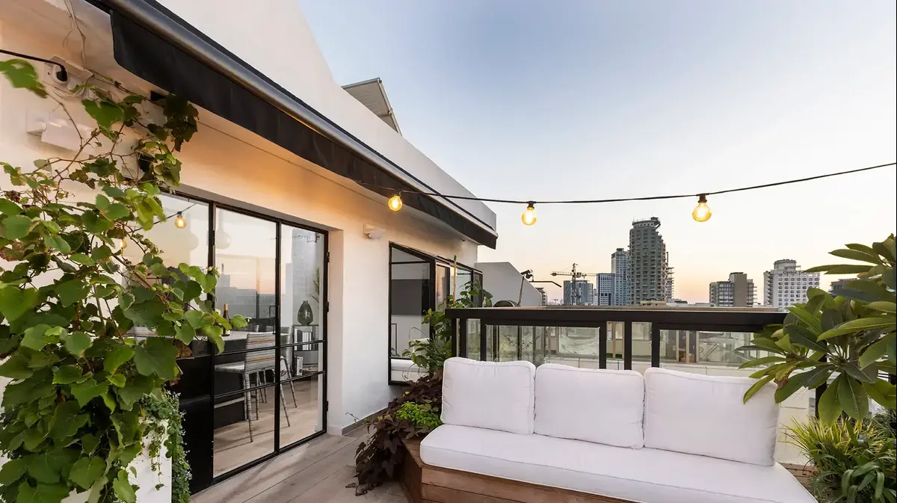
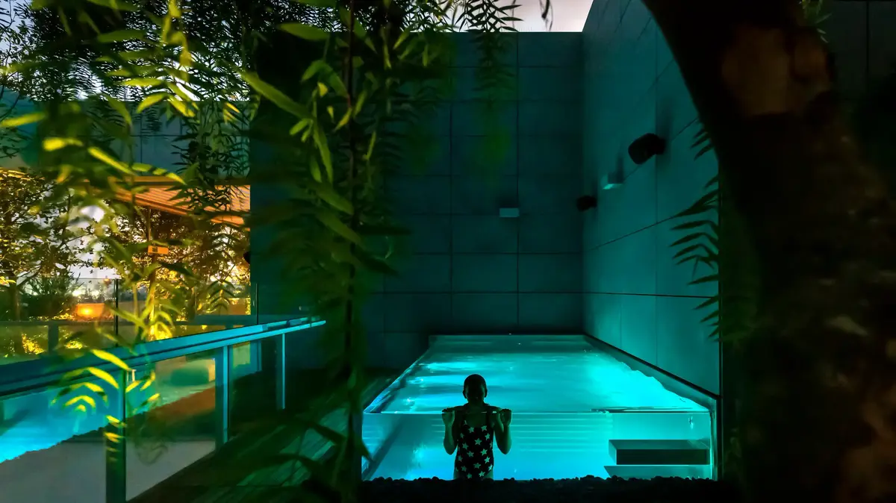
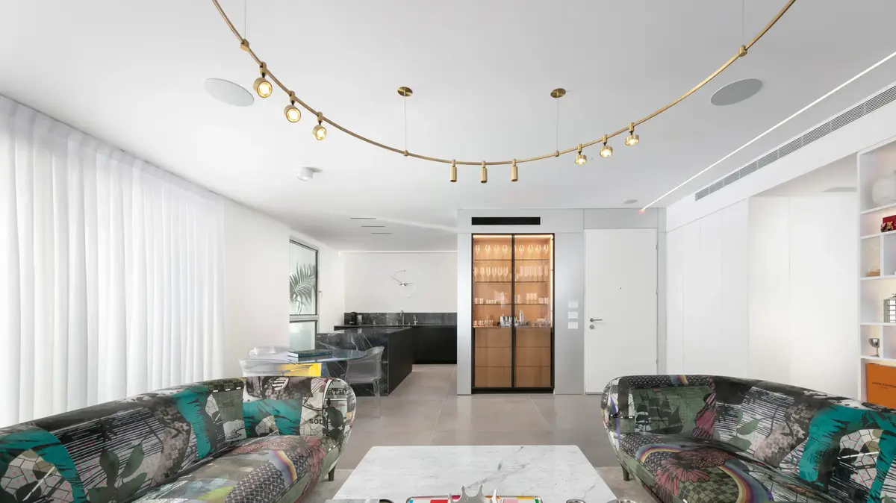
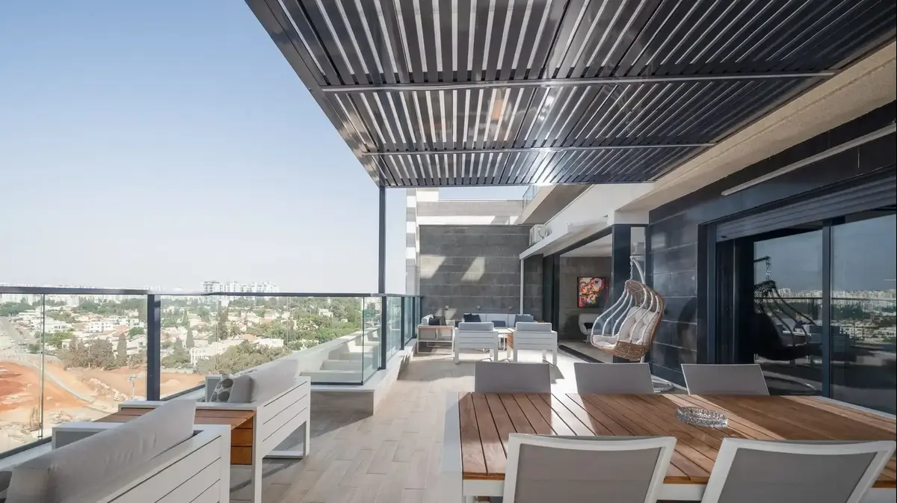
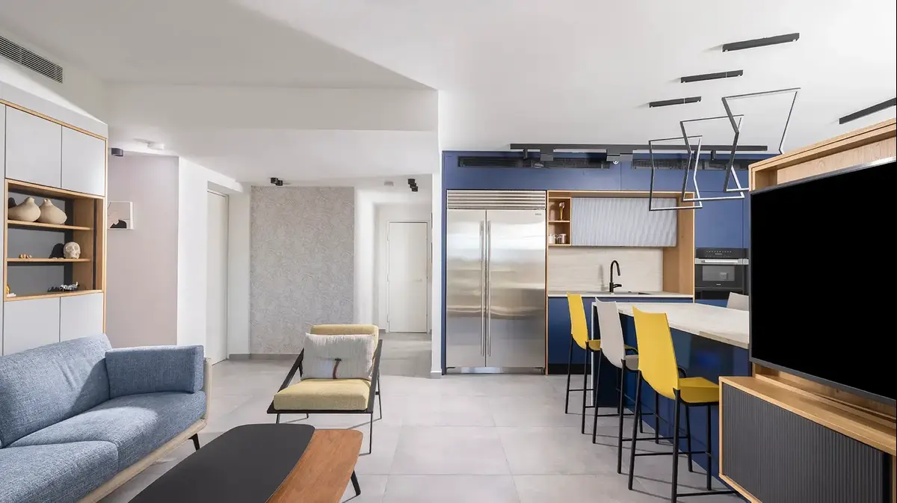



/cloudfront-eu-central-1.images.arcpublishing.com/prisa/KMEYMJKESBAZBE4MRBAM4TGHIQ.jpg)

