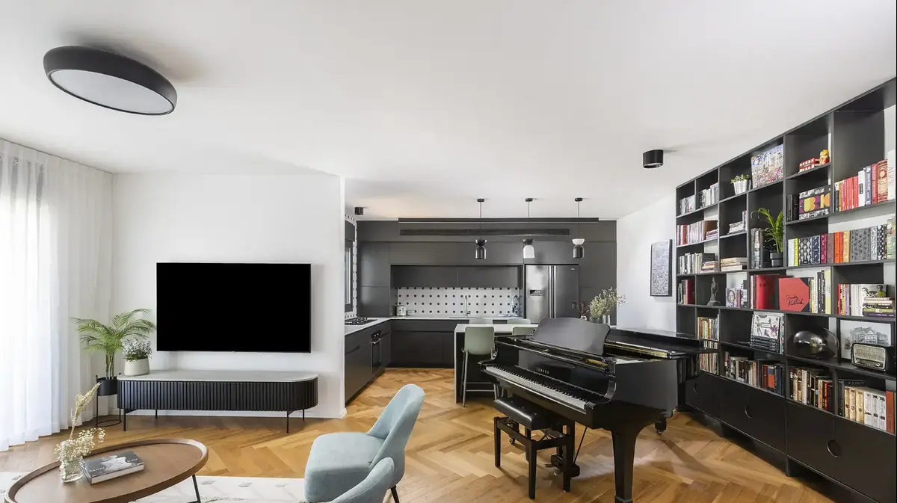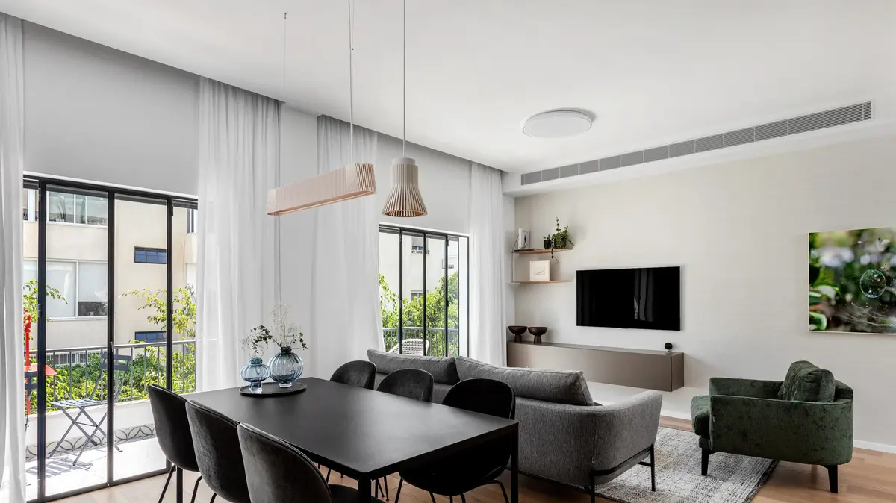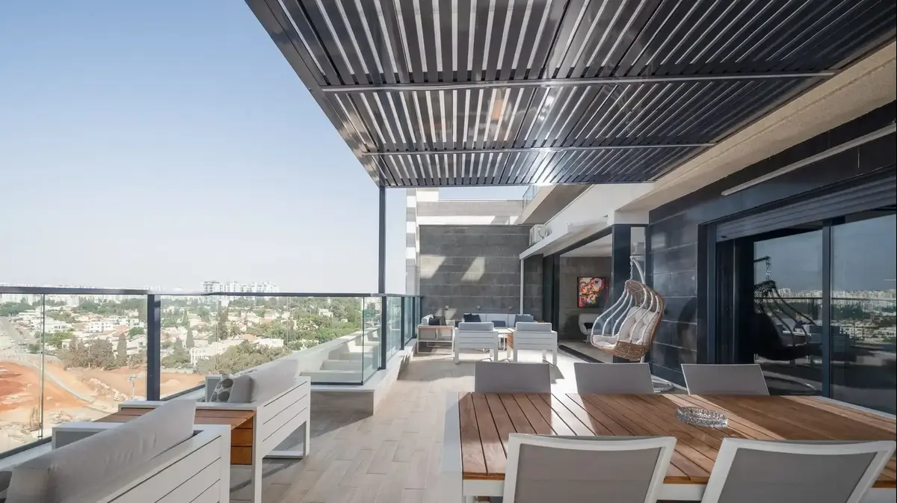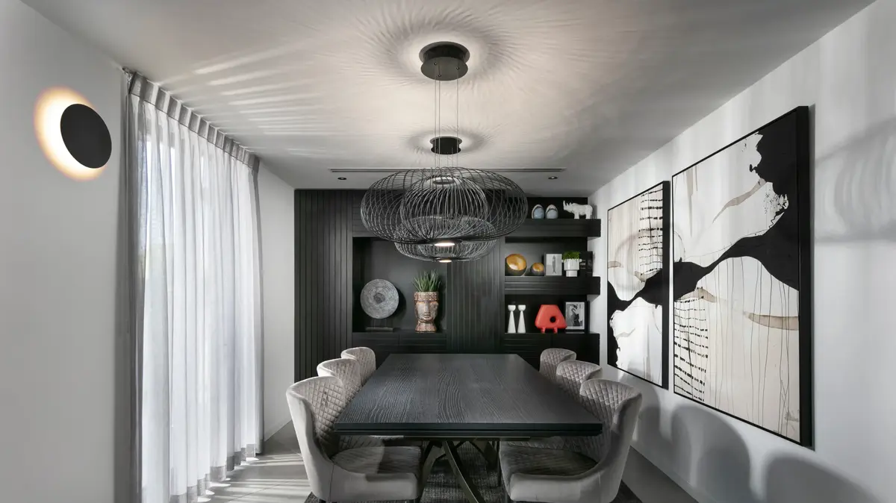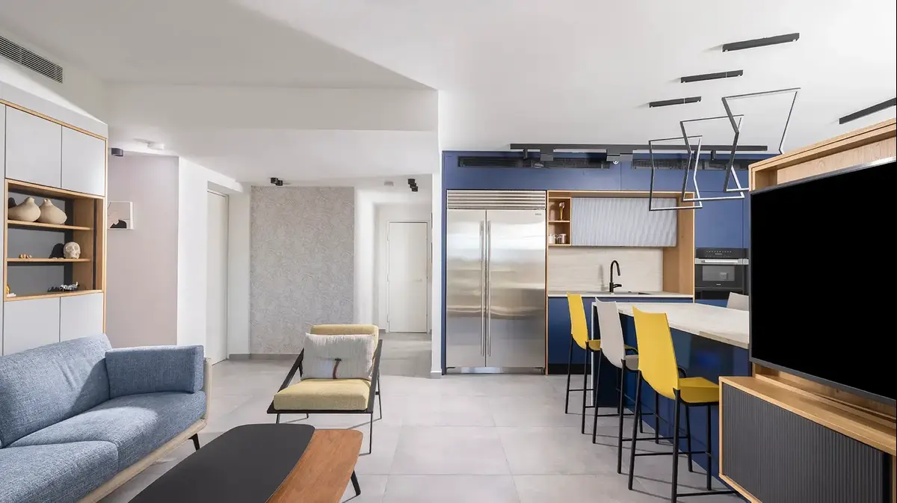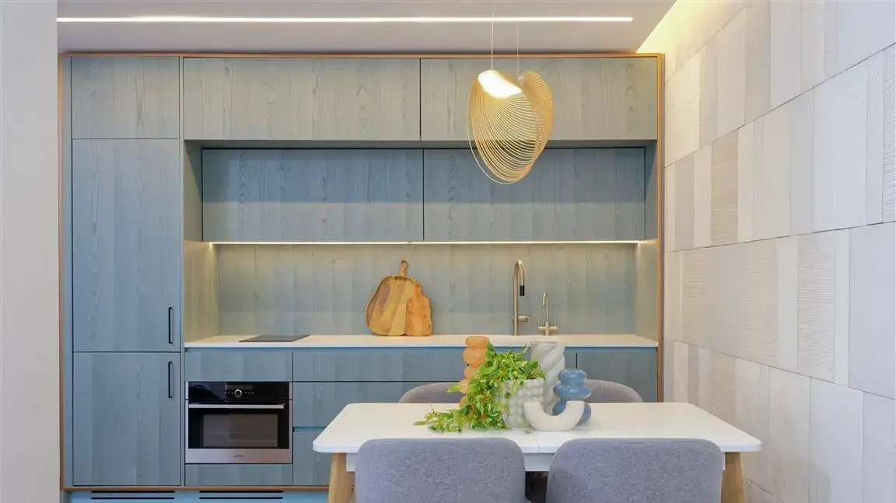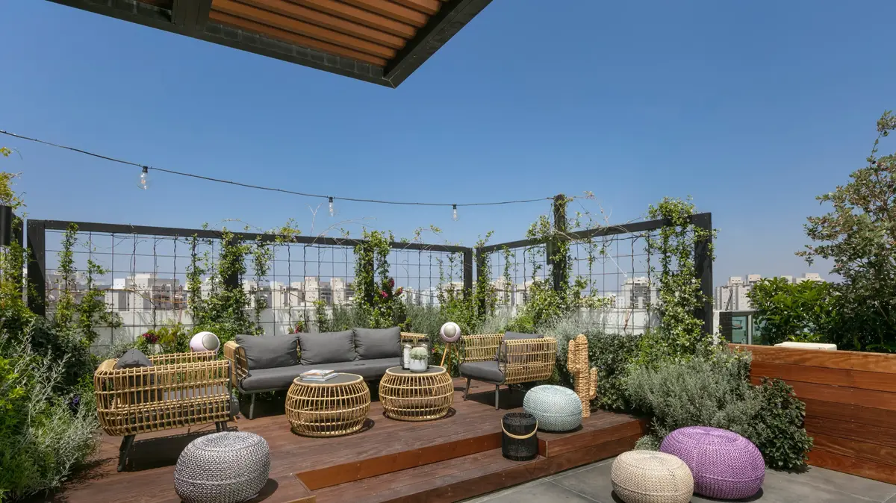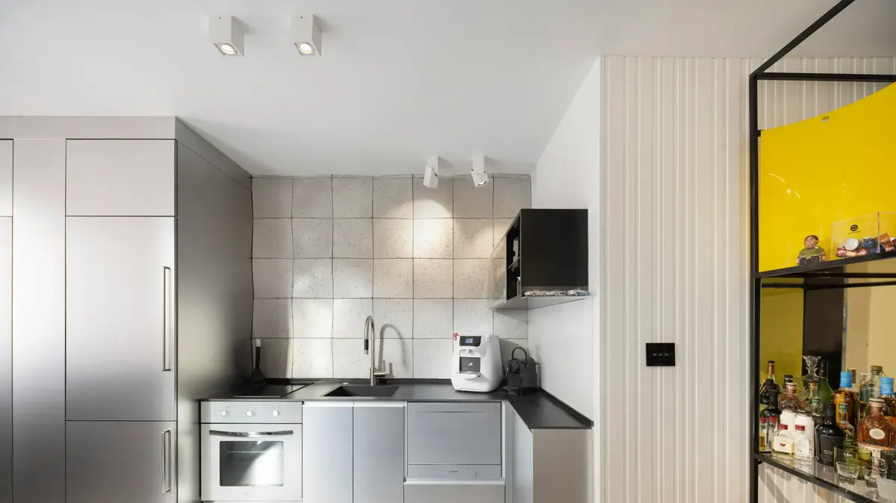When you have 6 rooms and only 3 tenants, there is enough space for a grand piano in the middle of the house (Photo: Idan Gor)
6-room apartment in Rehovot with a piano in the kitchen Planning and design: Michal Greenberg Fox (Photo: Idan Gor)
The project:
renovation of a 6-room apartment in Rehovot
Area:
140 square meters
Tenants:
a couple + 1
Interior design and styling:
Michal Greenberg Fox
A couple in their 40s - he is a musician and she is engaged in the creative field They bought an apartment from a contractor in one of the new neighborhoods in the city of Rehovot. Originally, The apartment they purchased was designed as a 6-room apartment, but the couple knew that they intended to change the division of space in the apartment. The first reason for this is that they only have one child, while the second is that they both work from home and need workspaces that suit their creative pursuits.
Since the two purchased the apartment during the construction process, they had the opportunity to make changes to it ahead of time and in order to adapt it to their needs, they turned to the interior designer Michal Greenberg Fuchs, a graduate of the Barbara Berzin School of Interior Design. "Originally, the apartment was designed as a six-room apartment, which includes A teenage unit, and a relatively small kitchen.
"Besides the teenager's room, the apartment included 4 additional bedrooms, including a relatively small master bedroom, which includes a cramped closet and a bathroom without ventilation," explains the designer.
Graphite kitchen with a modern look combined with retro dotted tiles (Photo: Idan Gor)
Dining area is overrated.
The piano that stands in the location that was originally intended for a dining area (photo: Idan Gor)
"For the current family composition, fewer bedrooms were necessary, but a space that was important for them to plan was a studio for the musician husband. In the meantime, I was required to plan a place for a grand piano in the public space, a work space for the owner of the house (who also works from home). And another request was to plan For the parents, a luxurious bedroom with a spacious and airy bathroom with a window. The other bedrooms were designed to be used by the child - one room for sleeping and the other for a playroom."
"The couple lived in London for several years and wanted their Israeli home to have a warm and modern look. Both are creative and have a defined taste, which led me to look for unique and unusual finishing materials for them. The willingness to invest in carpentry items tailored to their needs as much as possible allowed for a pleasant and functional result. The taste of the members of the house is present and evident in the apartment and the end result radiates openness and creativity."
Want to see more contractor apartments with creative design?
A designer and a musician won an apartment at a price per resident,
6 rooms for five people and two unusual requests
A perfect sofa for family gatherings in the living room (photo: Idan Gor)
Beyond the aluminum doors that come out of the living room is the professional studio of the musician owner (photo: Idan Gor)
The couple really like retro style.
A touch of retro also in the light blue armchairs in the living room (Photo: Idan Gor)
"The apartment is floored with oak parquet in a fishbone layout, and a modern graphite kitchen is integrated into it, covered with special tiles, which are a nod to the retro style that they both love. The balcony off the living room is also tiled with retro style tiles, and has elements that connect to the color of the parquet. Their love for the retro style also led us to choose tiles have geometric shapes for the different bathrooms, and other similar elements have been incorporated throughout the apartment, such as the texture in the curtains and some of the furniture. All of these are well balanced by the up-to-date look of the carpentry details and the integration of the graphite tone in the spaces of the house."
"The musician owner of the house needed a studio for his work as well as a place to place a grand piano. Since the original space of the kitchen was relatively small, Greenberg Fox decided to change the locations of the functions in the apartment. In the place where the original kitchen was, there is now a music studio for the husband. To create a spacious feeling in the studio, he separated by
The grand piano took the place of the dining area, which it was decided to give up in favor of a console that opens into a dining area if necessary.
And the kitchen was redesigned as a spacious space that will contain a large island for everyday meals instead of a dining area.
An apartment in a new building built according to a (challenging) standard of green construction (Photo: Idan Gor)
The library was painted black to match both the piano and the kitchen (Photo: Idan Gor)
She also works from home.
The landlady's work area in the corridor leading to the bedrooms (Photo: Idan Gor)
The spacious kitchen was designed in a graphite shade and was designed as a long hinge for tall cabinets, inside it were integrated the air conditioning solutions that are integrated into the unit in the same shade.
In this hinge, a niche for a sink and a coffee corner was designed, the appliances of which are recessed in the tall unit that borders the hinge.
The wide island includes space for five diners.
"The surfaces are covered with marble with a terrazzo look combined with black and in addition we have incorporated special dotted tiles that add humor and are very present in the space. The lighting fixtures were produced by special order and in black and white colors that go with the dotted cladding," says the designer.
The grand piano located next to the kitchen was given a central place in the public space, and next to it a library was designed in a matching color, containing the large collection of books of the owners of the house.
For the living room, a pampering sofa was chosen in a neutral gray shade - optimal for lounging and watching movies.
"The elliptical living room table in a walnut shade and the pair of light armchairs chosen in a light blue shade complement the furniture. The front of the TV sideboard with its rounded lines is made of graphite and has a terrazzo surface on it, and the furniture complements the modern-retro look in the space," adds Greenberg Fox.
Instead of a small and stuffy room, a pampering room on an area of two bedrooms.
The master unit (photo: Idan Gor)
Not one window, but two.
Parents' bedroom (Photo: Idan Gor)
The locations of the plumbing were a difficult puzzle to solve in the new location of the bathroom (Photo: Idan Gor)
Geometric tiles in the bathrooms (Photo: Idan Gor)
Both couples work from home, so in addition to the studio, the musician needed an additional workspace.
For this purpose, the corridor leading to the bedrooms was expanded, where the landlady's work area is located.
Nearby is the coat closet, closed storage for all work needs and a recessed corner for the printer.
"Another request of the couple was to create a luxurious master suite for them and to change the bathroom, which originally did not have a natural ventilation opening, and to make it spacious as well. To meet this need, it was decided to give up one bedroom and connect two rooms in order to use a window in favor of a bright and spacious master bedroom and bathroom "The apartment is located in a green building project, one of its characteristics is the separation between the tap water pipe and the sewage water and all the toilets in the building are located between these two pipes - which limited the ability to move the locations of the toilets," explains the designer. The two are placed at the back of the guest toilets and the toilet is placed back-to-back with the toilet from the guest toilets - so the flush and cesspool pipes are used by both."
"There was a very narrow area in the bathroom, due to the location of the windows in the apartment, and in order to achieve maximum space, a glass wall was planned between it and the parents' room. This wall allowed a more spacious passage in the narrow area (glass thickness is significantly less than a built wall) and in addition, it creates a pleasant flow between the sleeping area and the bathroom , with the toilet and shower still hidden behind a wall," says Greenberg Fox.
One room for sleeping and one room for games.
The son's room (Photo: Idan Gor)
Parquet even inside the guest toilets (Photo: Idan Gor)
"The couple's bedroom was designed to be clean and harmonious, and to complete the look, curtains with a geometric texture and a minimalist graphic wallpaper in black and white were chosen. I designed for them a reading corner in the space and a library in it in a color that repeats itself in the apartment - graphite. An economical tone was combined with the upholstered bed and the lighting fixture that hangs next to the bed to create a slightly More soft and romantic. For the bathroom, geometric tiles and flooring were chosen in shades of purple, burgundy and touches of green. I designed for him walnut veneer carpentry units for the sink and above the flushing tank, and they blend in with the oval tones of the flooring."
"Also in the guest toilets there is a repetition of the materials: the parquet goes into the toilets, and a covering in a graphite shade with graphic textures was chosen for it. The look is completed by a special glass light fixture in an amber shade and a graphite cabinet with a wooden surface."
For the couple's son - a preschooler, a colorful room was planned, with a library unit on the side of the closet.
The design of the room combines elements from the Star Wars movies, which are loved by both the child and his parents.
In his bathroom, painted tiles were incorporated in shades of light blue, which are also repeated in the cabinet and the lighting fixture.
Home and design
exterior design
Tags
A contractor's apartment
exterior design
streets
piano
Retro

