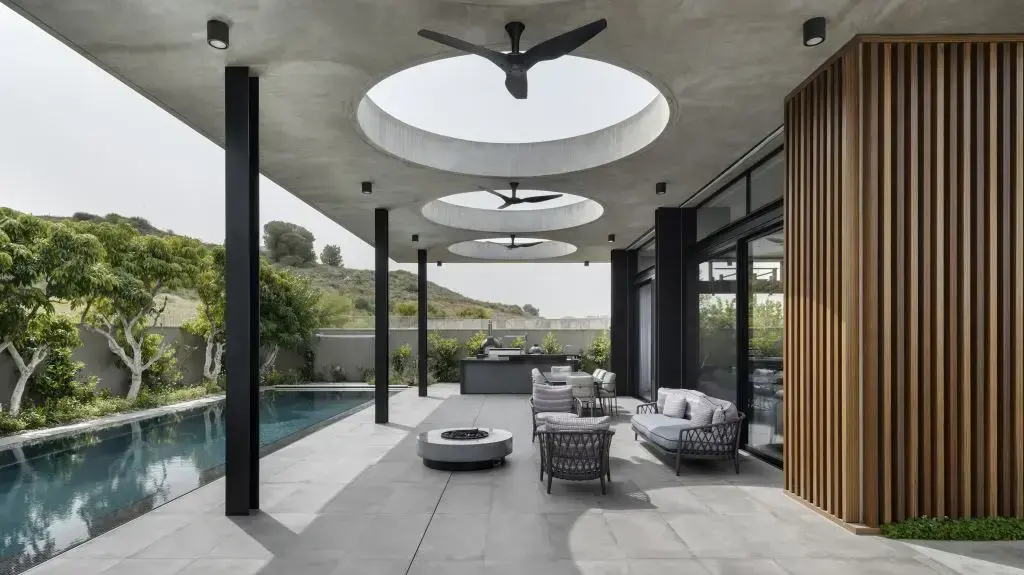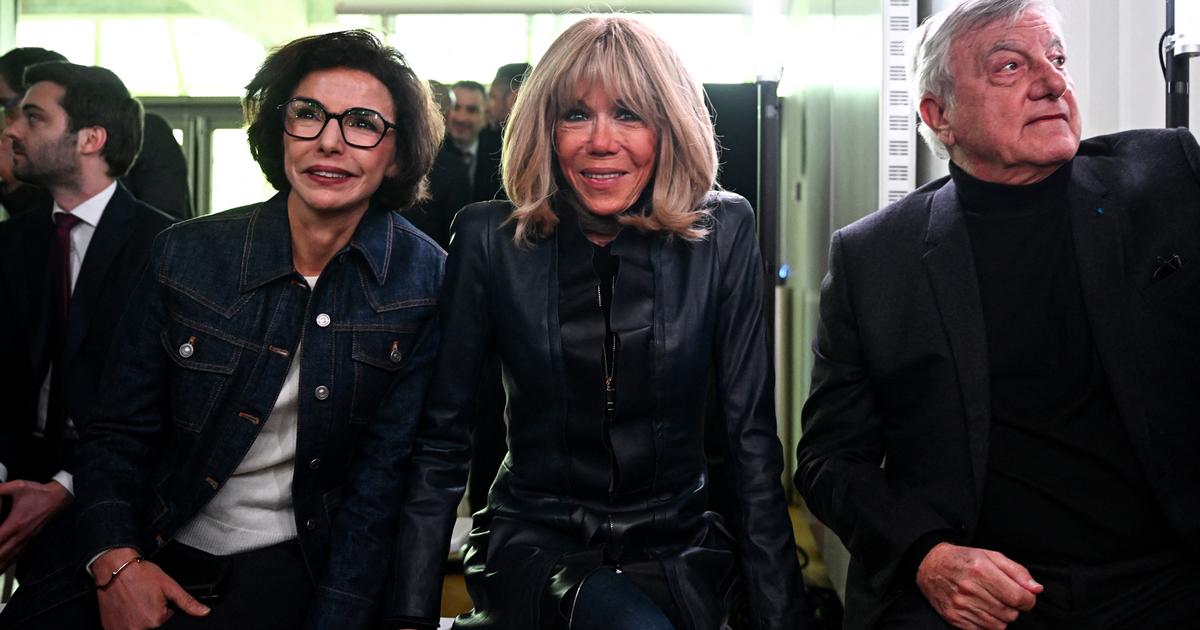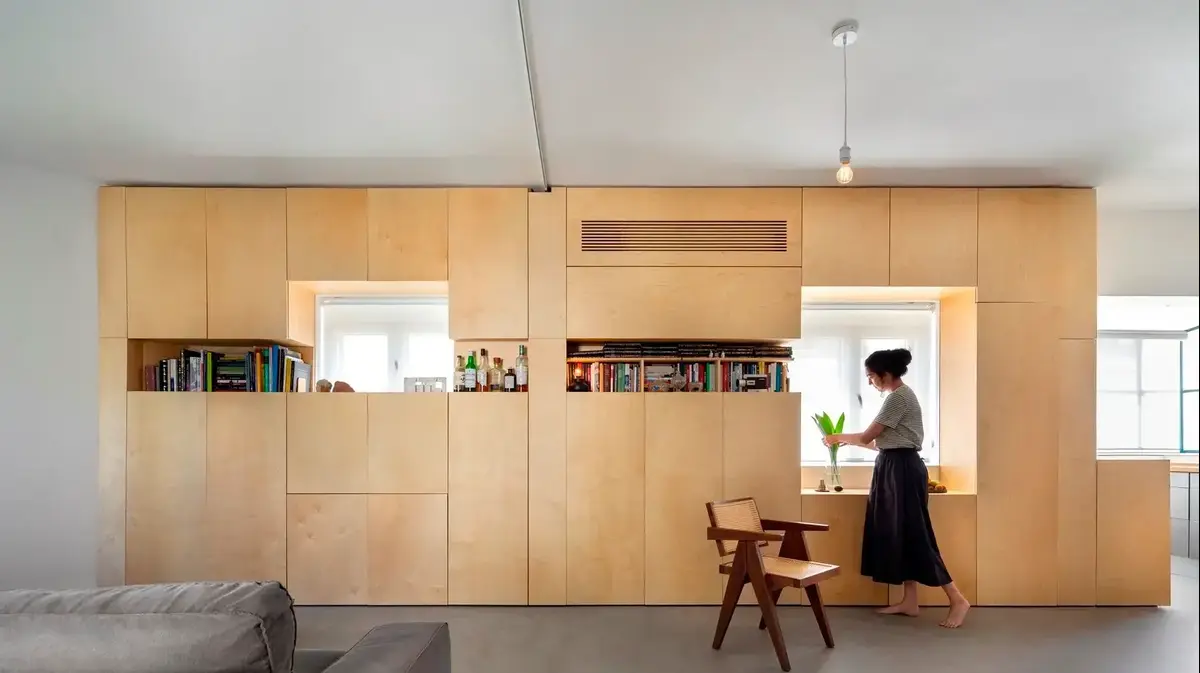The 5 Spectacular Homes Parade of 2022 (photos: Oded Smeder, Elad Gonen, Shai Adam)
We don't always have the leisure to admit it - but our work is very privileged.
Throughout the year we visit, photograph and collect details about the most beautiful, special and interesting houses we manage to find.
We provide you with the information and spectacular photos here every day.
The year 2022 invited to the section some truly unforgettable homes and glimpses into private spaces of people that greatly intrigued you surfers.
Just before 2023 begins, we have gathered here the five houses that most interested you this year (small spoiler: someone you all know lives in the first place):
5th place - the boat house |
Planning and design: Dan Vahila Israelevich
The entrance to it is made through a lower level, just like the belly of the ship.
A yard with a pool and a concrete roof with round holes (photo: Oded Smeder)
Visitors are greeted by an impressive entrance plaza, surrounded by reflecting pools where poplar trees have been planted.
The front of the entrance (photo: Oded Smeder)
The project:
a house in a rural settlement in the south
Tenants:
a couple + their four children
Area:
800 square meters built on a plot of one and a half dunam
Architecture and interior design:
Israel Beech Architects
The house designed by Dan and Hilla Israel Beech, for a businessman, his wife and their four children, is unlike anything else We saw. Thanks to the creative use of the topography and the characteristics of the environment, the couple of architects created for the family members an unusual living environment that touches the heart and mind. It emerges from an upper fold of land, linear, straight and free of papers. The entrance to it is made through a lower level, just like the belly of a ship.
The result is ultra-modern, almost museum-like.
Visitors are greeted by an impressive entrance plaza, a kind of patio, surrounded by reflecting pools where mature Italian poplar trees have been planted.
Their tops form the view in the parents' wing, which is also used as a natural trellis element that allows privacy.
The feeling you get is surreal - a house floating above the water.
For the full article about the ship house and all the pictures of the house
4th place - the palace of the concrete king |
Planning and design: Dan Vahila Israelevich
Attracted a lot of attention, also abroad. And how much did it sell for? The concrete house in the settlement of Iros (Photo: Oded Samdar)
Japanese minimalism characterizes the design style inside the house (photo: Oded Smeder)
The project:
The concrete house
Area:
about 300 square meters built (3 floors)
Location:
Iros settlement, Shefalat HaShelat
Architecture and design:
Dan Vahila Israelevich
This house was designed and built for an executive in the Israeli concrete industry and his family. And its unique design attracted attention not only in Israel but also abroad.
The house was published in several newspapers overseas, including the New York Times - after it was put up for sale for an asking price of 12 million NIS.
The house is built of two concrete blocks that are placed on top of each other in a shift. The concrete that is outside is also expressed inside with exposed concrete walls, while The floor and ceiling are concrete, but each of them is made and looks different - whether it's in terms of shade or sliding configuration. The interior design style is inspired by Japanese minimalism.
For the full article on the concrete house and all the photos
3rd place - the resort house in Sabion |
Planning and design: Shirley Dan
Looks like the Hamptons, but it's here in Israel.
A house in Sabion (Photo: Shay Adam)
Built in an H shape with a patio in the center, it has 3 floors and even an elevator.
Fireplace in the living room (Photo: Shay Adam)
The project:
a private house in Sabion
Area:
550 square meters built on a one-dunam lot
Tenants:
a couple + 2
Architecture planning and design:
Shirley Dan
A quick look at the exterior photos of this house gives the feeling that this is some small and exclusive resort or vacation home in Provence or the Hamptons. But This beautiful place is simply a "home" for a particularly lucky family. The house covers an area of 550 square meters built, and sits on a generous lot of one dunam, which left plenty of room for open lawns, mature trees that tower over the edges of the area and provide shade as well as a sense of privacy, and of course the pool spacious
The house is built in the shape of the letter H and in the center is an outdoor patio, which serves as an entrance hall with a huge glass wall that stretches over a height of two floors that faces the patio and the garden and brings a lot of light and nature into the center of the house.
It also has a basement floor, with a separate entrance, and in it a pampering cinema room with couches, and an *extra* closet (yes, extra) that is used only by the owner of the house, and is built inside the MMAD. This, in addition to the main closet room, which is located from Probably in the parents' suite. In total, the house has 3 floors and it also includes an elevator that helps to move between them.
For the full article about the resort house and all the photos
2nd place - a modern villa in Ness Ziona |
Interior design: Roy Levy
They asked that everyone who entered be left with their mouths open.
The entrance to the villa in Nes Ziona (photo: Elad Gonen)
You can watch TV without leaving the water.
A TV screen and a pool in the yard (Photo: Elad Gonen)
The project:
A private house with a pool in Ness Ziona
Area:
300 square meters built on a 400 square meter lot
Residents:
couple + 4 children
Interior designer:
Roy Levy
The owners of this modern villa in Ness Ziona gave the designer a free hand.
"They asked for a modern, clean and beautiful house and said they wanted to create a wow effect for everyone who comes to the house and I took that into my directions and ideas," says designer Roy Levy.
A 15-meter-long and 6-meter-high power wall welcomes those who enter the house, and undoubtedly leaves each of them speechless, just as the owners wanted.
The wall is covered with dark porcelain tiles that were cut in different sizes and spread on the wall with breaks that are highlighted by LED lighting.
The interior was designed in a modern and luxurious style with a lot of use of large and precise tiles in the look of natural stones such as slate and marble.
Outside, a large pool with a suspended TV screen where you can watch from the water, and an outdoor kitchen with a large bar covered in marble await the members of the house and their guests.
For the full article about the spectacular villa and all the photos
1st place - Adele's house in Spelov and Mach Abed
Interior design: Roy Levy
Boutique and luxury style.
Adele's duplex living room in Spalov and Match Abd in Herzliya (Photo: Elad Gonen)
A princess's room.
The bedroom of Shiya, the daughter of Adel Besplov and Match Abed (Photo: Elad Gonen)
The project:
6-room duplex in Herzliya
Area:
180 square meters
Tenants:
Adel Basplov, Match Abd, their daughter Sheya and their son Liv Yaakov
Design and planning:
Roy Levy
Adel Basplov and Match Abd live in a duplex apartment in Herzliya with 6 rooms distributed over 2 floors. They define the design style of their home as "boutique-luxury". The first floor is the family's public space, which includes a game room, living room, kitchen and dining area, as well as guest services and, of course, a large and luxurious 50 square meter balcony.
A light-colored outdoor kitchen was installed on the balcony, which is well used by the couple in view of the fact that the couple really likes to entertain.
On the second floor are the children's room (designed as a princess room for little Sheya), a master suite, a dreamy closet, a guest room and a bathroom.
The style chosen for the apartment is dark and dramatic, with touches of color that add a lot of interest and style.
The house, like its owner, and the owner of the house in particular - young, lively and dynamic.
For the full article on Adele's duplex in Splöv and all the photos
Home and design
exterior design
Tags
exterior design
architecture
Adele Besplov
concrete






/cloudfront-eu-central-1.images.arcpublishing.com/prisa/TYPIBE6MUVEXHOA3FENGECW6OE.jpeg)
/cloudfront-eu-central-1.images.arcpublishing.com/prisa/2JO7BYKSFZEWVEXZD5WIXBAVIY.jpg)

