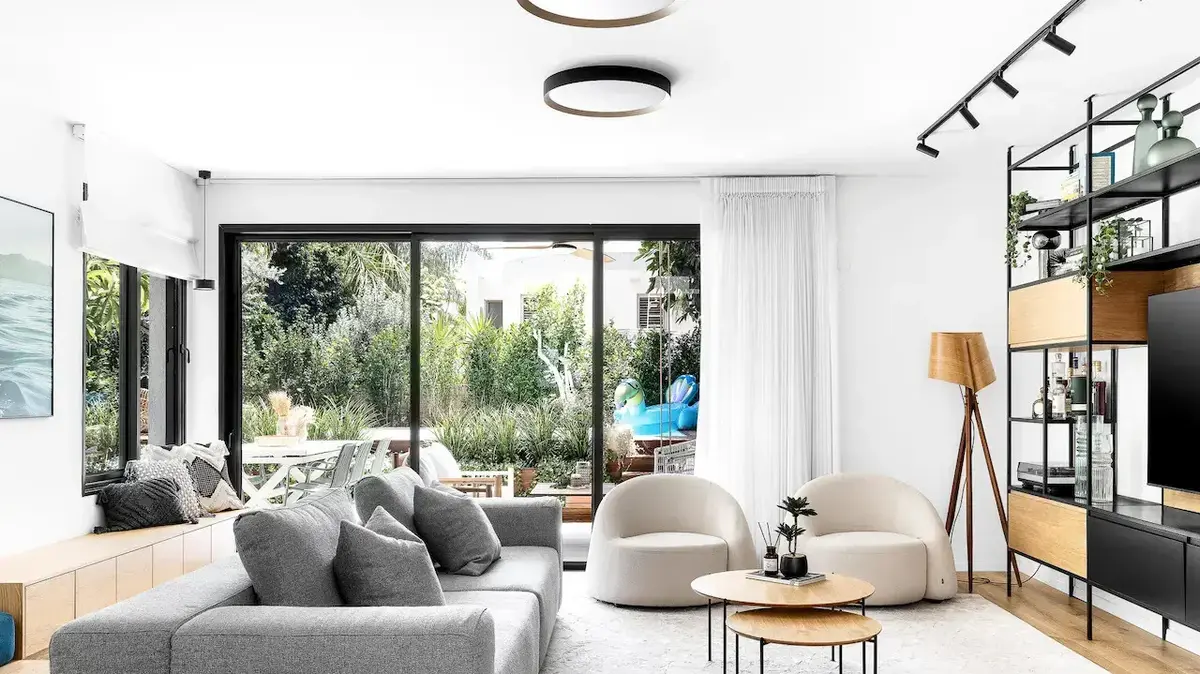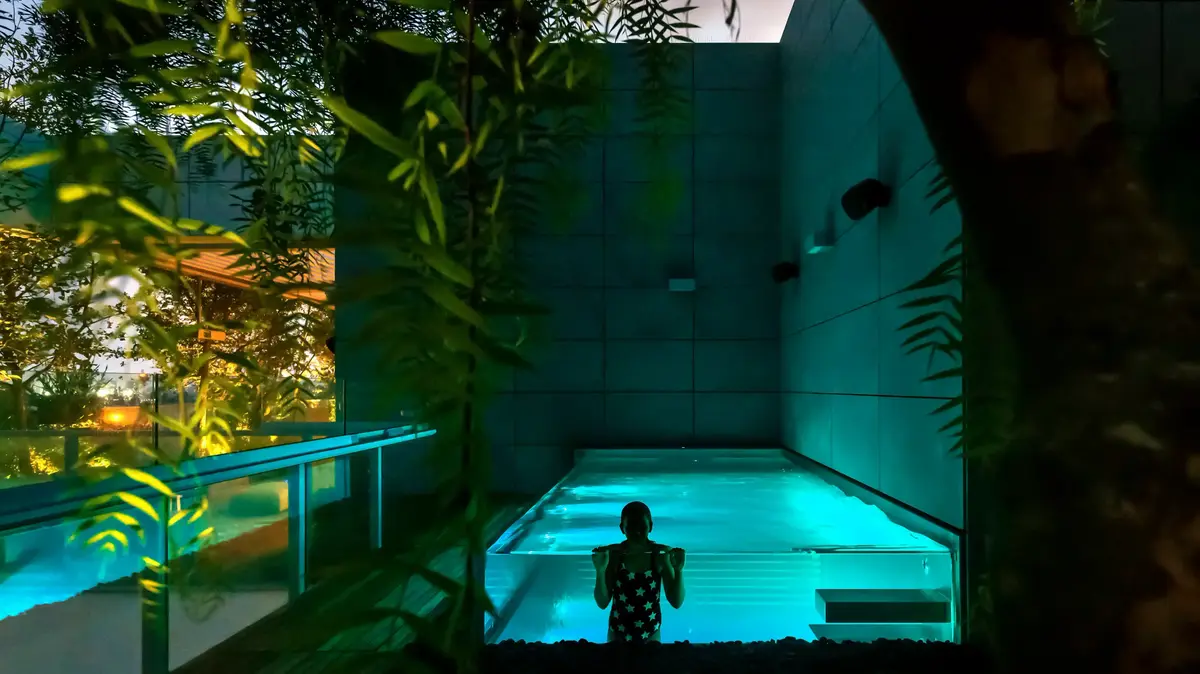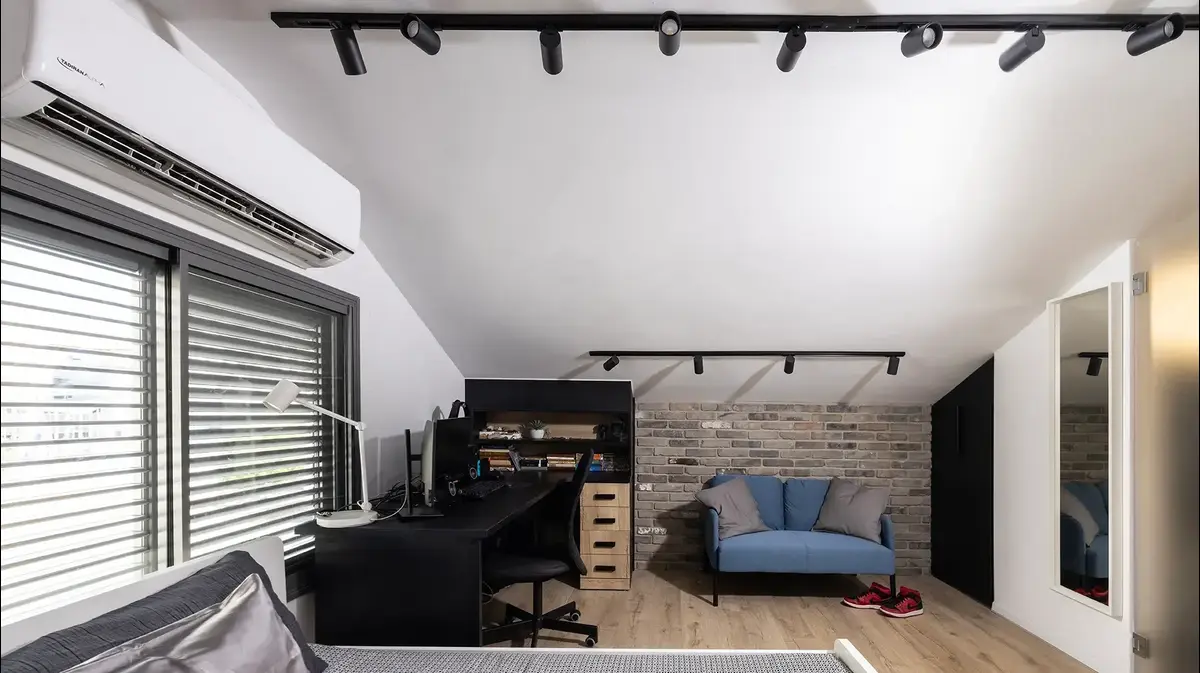An invitation to a break from routine: updating a version of an old house in Hod Hasharon
The house was in good condition, but the design and style was very old fashioned.
Renovated private house in Hod Hasharon, interior design: Roni Shani Feldstein (photo: Oren Amos)
A sunken pool in a deck and a round bamboo armchair next to it (photo: Oren Amos)
The project:
massive renovation of a private house in Hod Hasharon
Tenants:
couple + 2
Area:
300 square meters built on a 390 square meter lot
Interior design:
Roni Shani Feldstein
Cabinets:
Riviera
"Hagar and Ran contacted me after purchasing a private house in Hod Hasharon, the house - 20 years old, although it was in preserved condition, but the taste and style were very old-fashioned," says interior designer Roni Shani Feldstein.
"The goal was to adapt the house to the character and needs of the young family who wanted to turn the property they purchased into a house with a large space for children, suitable for comfortably hosting, cooking and pampering, a young house in style and clothing, practical and aesthetic at the same time. From here, we embarked on a journey of massive renovation, which created a dream transformation ".
Feldstein re-divided the spaces and created on the entrance floor a formal living room (for adults), a casual living room for children, a dining area and exit to a perfect green and luxurious garden that also has a sitting area, sleeping areas and a pool.
Upstairs, a hotel-level master bedroom, children's bedroom and a magical and colorful playroom.
More in Walla!
The intriguing process of recycling metal packaging
In cooperation with the Tamir Recycling Corporation
The adults' living room is furnished with two rolling armchairs and a straw hammock hanging next to a deep gray sofa (photo: Oren Amos)
The family members spend most of their free time here in the back, in the "children's living room" (photo: Oren Amos)
"The design language in the space is built from a play of materials: black iron as a recurring element, a parquet floor throughout the house (except in the wet spaces), while on the first floor we kept a monochromatic color of gray, wood, brown, boho touches in textiles and straw that correspond with the outdoor space and the combination of black iron in the railing , in a large library that we designed for the center of the living room and in the profile of the windows," explains the designer.
The living room space is divided into a guest living room that includes a large iron library integrated with wood, special furniture that includes two rolling armchairs and a straw hammock hanging next to the sofa, a light-colored carpet and curtains from the ceiling to the floor at the exit to the garden.
More renovations and spectacular changes to private homes:
instead of moving, they decided to renovate the house for one and a half million NIS.
They moved from a tiny apartment to a huge house, and only one thing interested them
Behind this elegant and sophisticated living room is the children's living room, which is the heart of the house.
The owners of the house say that they and the children spend most of their free time there.
"In the children's living room, I created a wooden platform with a bunk bed and a library that contains accessible games in the lower part and art details in the upper part - which the children still don't really get to," explains Feldstein.
The bench next to the hexagonal window demarcates the dining area as a carefully designed corner (photo: Oren Amos)
An exact combination between modern and classic.
The kitchen (photo: Oren Amos)
Further down the entrance floor is the round dining area, "as part of the seating I incorporated a wooden bench that contains additional storage, the bench is adjacent to the windows in the hexagonal wall and delimits the corner as a well-designed and meticulous corner."
Next to the dining area is the dreamy and spacious kitchen, with cabinets in a light gray shade and touches of black iron that combine the modern and classic style in an accurate way.
The fronts designed with a delicate engraving pattern give the kitchen a more elegant and less minimalist look.
And the green view seen from the window given in a black aluminum frame, completes the aesthetic picture.
In the garden, Feldstein created magical seating areas: immediately upon exiting the living room into the yard, there is a paved area on which a white double rocking chair, a bamboo table and a perfect double sofa bed.
Further on, a hospitality table with green iron chairs, next to a pool located inside a thin platform surrounded by a garden and vegetation that creates the feeling of an urban jungle.
Next to the pool is another lounge area - a large and luxurious round bamboo armchair.
A wide view of the entrance floor (photo: Oren Amos)
Guest Services (Photo: Oren Amos)
The stairs speak the same design language as the rest of the house (photo: Oren Amos)
top floor:
The stairs leading to the upper floor where the bedrooms of the members of the house are located, speak the same uniform design language of the lower floor - with black iron railings that correspond with elements in the kitchen and living room, the logs on the stairs correspond with the parquet and the pictures in powder blue tones in a black frame correspond with the colors of the interior of the house and the pool outside.
"I like the lateral and in-depth thinking that creates harmony, I like to walk around the house and feel a common denominator and at the same time discover interest and charm in every corner and space, even up the stairs," Feldstein explains the choice to give so much attention to a part of the house that is often neglected in terms of design.
"I combined in the room everything I like in terms of colors, shapes and materials."
A wall covered with wooden bars and an upholstered bed in the master room (photo: Oren Amos)
A huge custom cabinet that contains everything (includes everything and also includes the TV).
The parents' room (photo: Oren Amos)
An invitation to a break from the routine.
A bathroom with a free-standing bathtub and a luxurious shower (photo: Oren Amos)
At the end of the staircase, the couple's master bedroom awaits - "Hagar and Ren like to travel the world and visit a lot of hotels, I wanted to create a MASTER BEDROOM for them that is so pampering that they won't want to leave. I combined in the room everything that I like in terms of color, form and material. I created a wall of wooden slats in carpentry that emphasizes the rounded finish of the corners of the bed and brings warmth and the feeling of a meticulous luxury hotel," says the designer.
The gray color is also repeated in the bedroom - with a designed bed made of light gray textiles, a huge wall closet that was custom designed for the dimensions of the room and the needs of the residents.
The cabinet contains everything, including a recessed TV that looks like an aesthetic wooden shelf.
"In the bathroom, at the end of each day, a hysterical free-standing bathtub awaits the couple that invites them to take a break from the routine, soak and relax, as well as a huge and luxurious shower. The entire room is covered in ceramic tiles from floor to ceiling in a uniform color that enhances the space," describes the designer.
A "home" bed and a tent in the children's shared bedroom (photo: Oren Amos)
Cool jungle wallpaper in the playroom (photo: Oren Amos)
A large closet that combines closed and open storage in the playroom (photo: Oren Amos)
At this stage, the children's rooms were divided into a playroom and a bedroom, which the two children (son and daughter) share.
They sleep together in a sweet Nordic room with a "home" bed, a crib, a chest of drawers, and a cozy and relaxing coffee-colored play tent that hangs from the ceiling.
Next to the bedroom, a playroom with cool jungle wallpaper, a wooden table with chairs, a large closet combined with open shelves for games, straw baskets and lots of storage space.
Later, when the children grow up, it will be possible to turn the playroom into another bedroom and separate the rooms into his room and her room.
Home and design
exterior design
Tags
exterior design
renovation
renovations
Hod Hasharon
private house
pool















