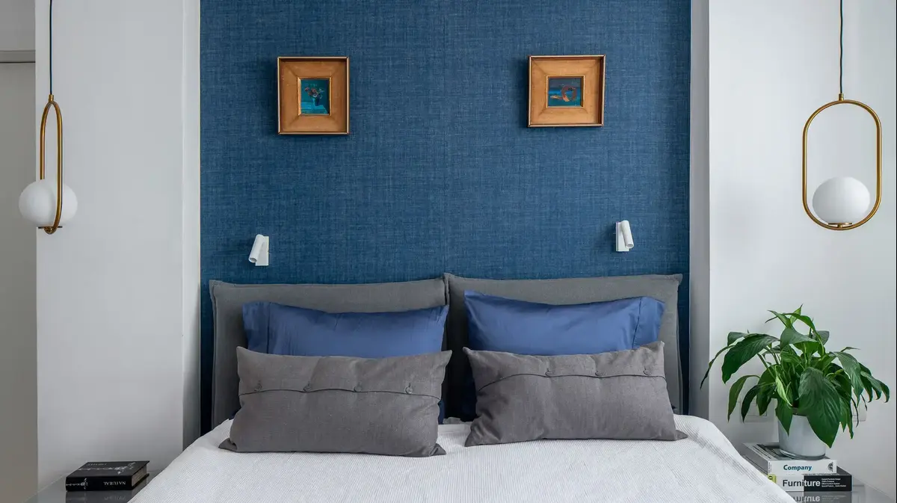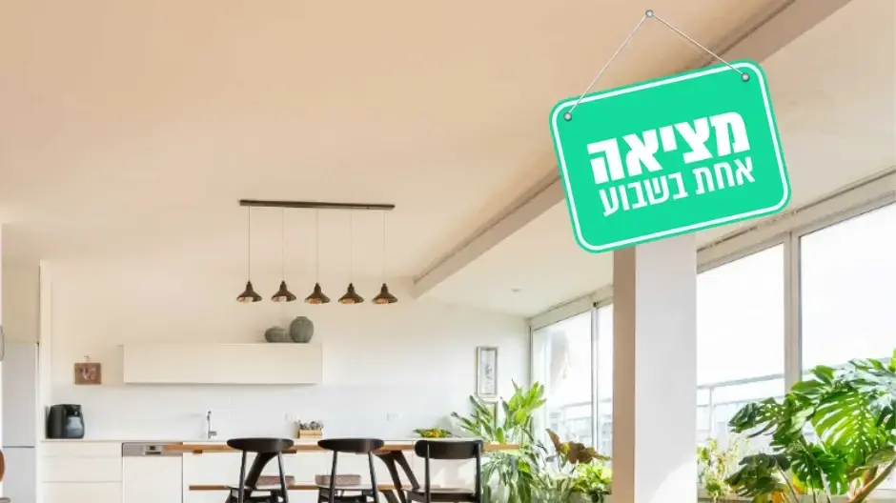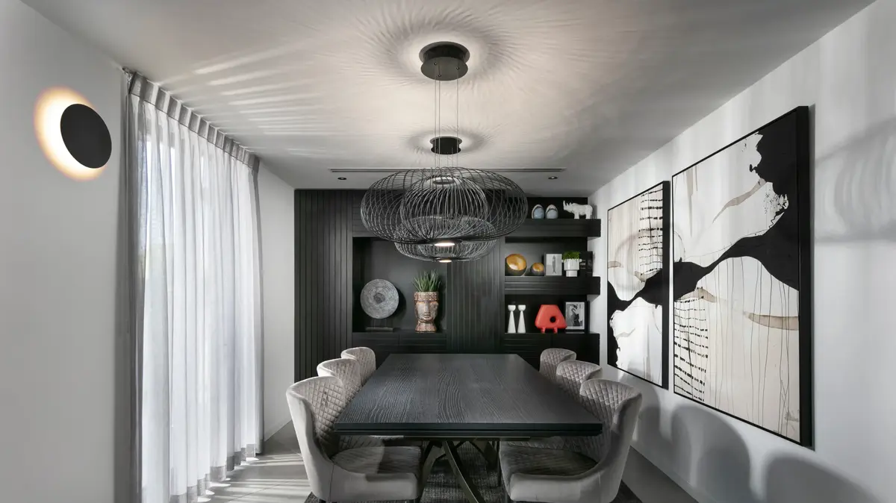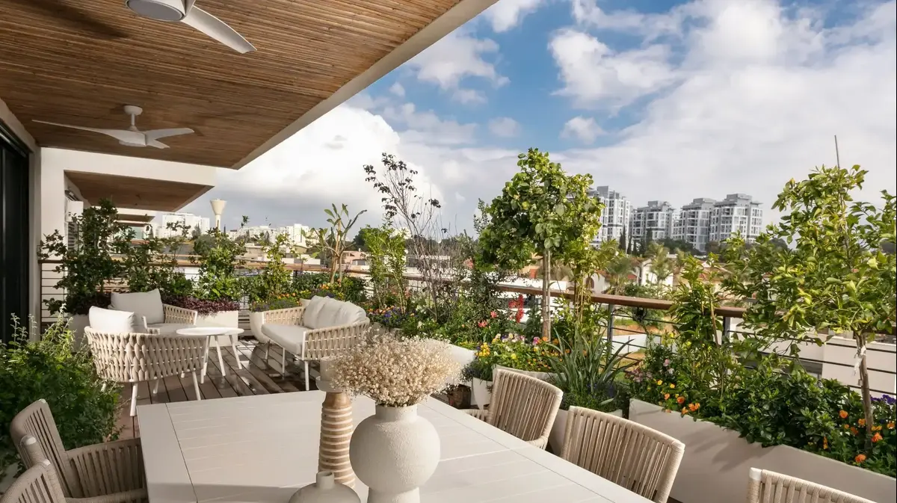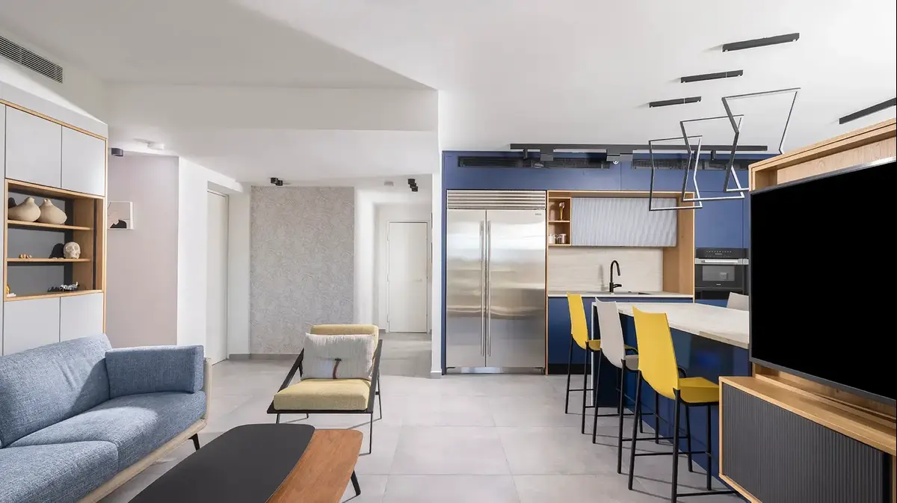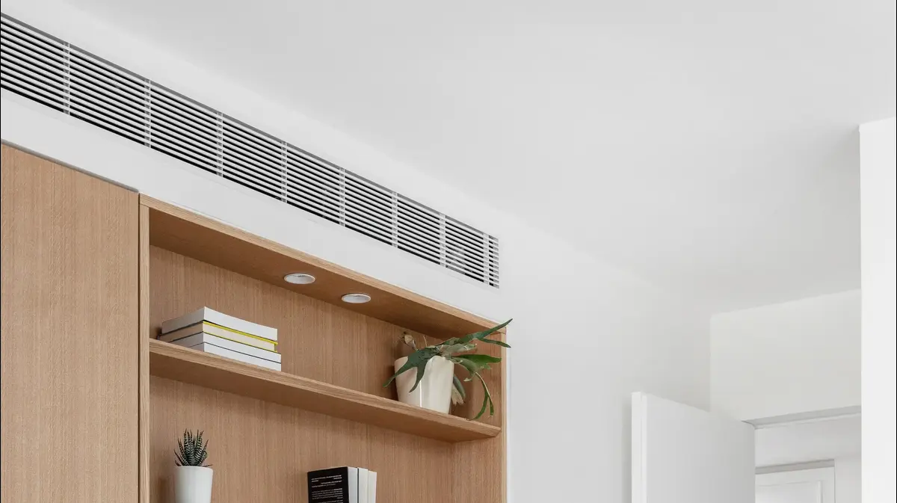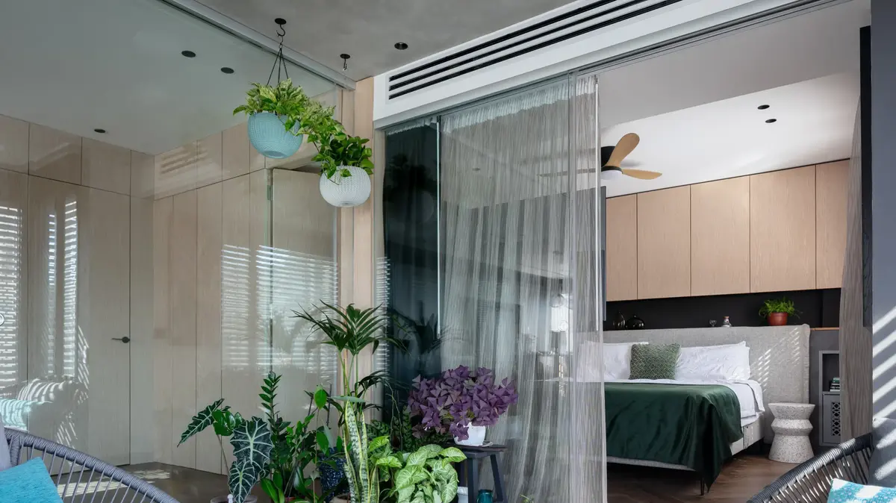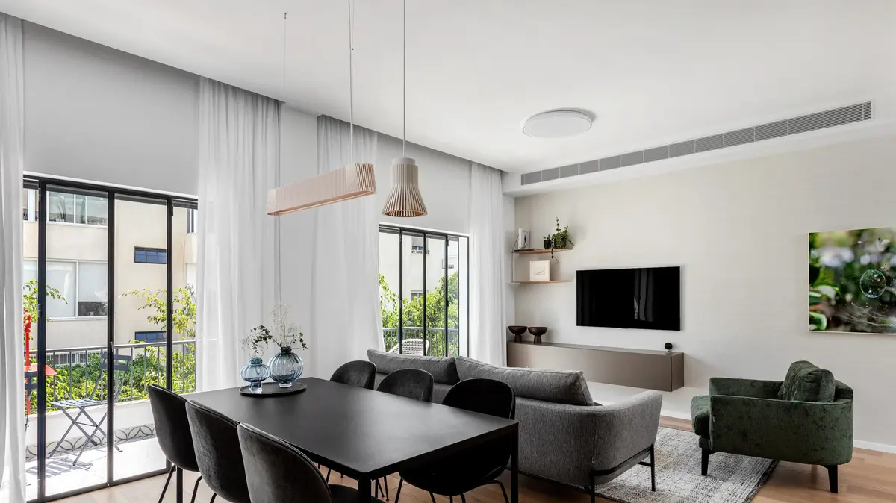All the decorative objects they collected over the years and the works of art they created, finally got a proper display place.
Custom carpentry item (Photo: Feld Studio)
One of the bedrooms was canceled in order to increase the central area of the house (Photo: Feld Studio)
The project:
Renovation of a 5-room apartment (converted to 4) in Givatayim
Area:
120 square meters
Tenants:
A couple of artists in their third age
Architecture and interior design:
Kaufman and Yitzhak Architecture
Cabinets and carpentry:
Delkov
A couple of amateur artists who reached the age of three and their children left the house, decided to sell the Their old, spacious home in the peaceful Moshav and they asked to return to the city. The chosen destination was Givataim, where the couple bought an apartment in a residential building. They wanted to turn the contractor's apartment (originally five rooms) into an inviting, cozy, classic home, but above all one that feels as spacious as possible and has an atmosphere of nature and landscape, like their previous home in Moshav. In addition, the couple requested that the new apartment include many storage spaces that would be intended for the many objects that the couple collected throughout the years.
At the entrance to the apartment there is a utility closet with a bench for getting organized (Photo: Peled Studio)
The dining area was placed in a separate area from the living room and the kitchen and it was also surrounded by a variety of beautiful pieces of furniture (Photo: Feld Studio)
Esther and Galia from the office "Kaufman and Yitzchaki Architecture", had faith in turning the dream into reality.
The two gave the couple a classic home with a European touch.
"The couple purchased the apartment from the contractor on paper. We took the plans and converted the apartment from five rooms to four rooms in order to enlarge the central area of the house, so that there would be room for entertaining and it would be spacious," says Galia and continues: "The couple is also very colorful in their character and there was a connection between us Immediately from the first meeting. We chose a modern, clean and calm design line, but nevertheless the atmosphere in the house is eclectic, thanks to the couple's special objects created or collected over the years. We wanted to put the sculptures and art pieces in the center, give them a stage."
The color palette chosen for the apartment combines neutral colors with subtle shades of green and blue, and the designers wanted to combine materials from nature alongside spectacular and colorful works of art, hand-made by the couple.
"We chose a palette of calm, pastel colors that would give a platform to all the things and objects the couple has. We wanted to give a platform to all the objects they created and collected throughout their lives, and still give them a feeling of something new."
For more transformations full of character for contractor apartments:
Did you purchase an apartment from a contractor?
This is how you will turn it into the apartment of your dreams
, the farthest from the standard: a huge, upgraded contractor's apartment
A sense of part of the landscape.
The work space is bounded by a glass door (photo: Peled Studio)
A kitchen in three colors (Photo: Feld Studio)
Island in light green and cabinets in white and blue.
The kitchen (Photo: Feld Studio)
As soon as you enter the house, you can feel the magical atmosphere, which instills a calm that is reserved only for classical Europe and on the other hand, embellishes and sets the stage for the unique sculptures and paintings that the couple created and collected during their lives.
At the entrance to the house there is a utility closet with a bench (Dalkov).
The central space, which includes a kitchen, living room and dining area, is paved with parquet that corresponds with touches of wood that appear in other places.
In the center of the public space, there is a multi-directional carpentry detail which the designers define as "a work of art in itself".
The cabinet was custom built and is also used for storage, but mainly to showcase the couple's special artistic details.
"We took all the things and pieces that reflect the colorful nature of the couple, and we chose to showcase them in the central space of the house. The closet was designed around those items so that it fits them precisely and gives them the stage," they explain.
More in Walla!
Blue is the warmest color: an apartment in Ein Hayam
To the full article
The stone cladding on the living room wall corresponds with the atmosphere of nature and the seat that the couple left behind (Photo: Feld Studio)
Neutral and calm colors leave the focus on the works of art and sculptures (photo: Feld Studio)
The kitchen includes cabinets in three different colors: white, blue and light green - shades taken straight from the couple's works of art and communicate harmoniously with the atmosphere of nature and the green landscape, which was reflected in their home in Moshav.
The shades of blue will continue and appear throughout the house and give a sense of design flow and uniformity.
The designers chose to cover the wall of the living room with stone, to incorporate another element from nature and to add to the atmosphere of the seat that they tried to create at home.
A wooden chest was hung below the television, and magnificent sculptures are displayed on it.
The TV cabinet connects to a white cabinet that separates the kitchen area from the living room, and it also, of course, showcases wonderful works of art.
The sitting area in the living room was also designed in neutral and calm colors so as not to steal the focus from the artworks scattered in the space.
Galia and Esther chose to place the dining area separately from the kitchen in order to give the house as much space as possible.
More in Walla!
The house with the blue kitchen: new construction in the extension of a kibbutz
To the full article
Wallpaper in the shade and texture of jeans in the bedroom (photo: Feld Studio)
The blue shades return and appear in all the spaces of the house.
Bathroom (Photo: Feld Studio)
A very clean and calm design line with a classic European fragrance (photo: Feld Studio)
At the end of the public space is a study.
Kaufman and Yitzhak chose to give this space a feeling of part of the view reflected from the urban apartment and they did this also by a black aluminum integrated glass door to connect the spaces and give a sense of flow, but also by means of the blue wall that gives a feeling as if the room is a direct and inseparable part of the view.
The couple's bedroom and bathroom maintain the same very clean and calm design line with a classic European scent on the one hand, and on the other hand very pastoral and connected to nature thanks to the blue tones that are repeated in every room and space in the house.
and stand out especially in the wall against which the bed was placed, which is covered with wallpaper with the tone and texture of denim fabric.
Above the head of the bed hung two small pictures in wide square frames and beside them float two sculptural lamps that descend from the ceiling - one on each side of the bed.
Home and design
exterior design
Tags
Givatayim
exterior design
renovation
renovations
A contractor's apartment

