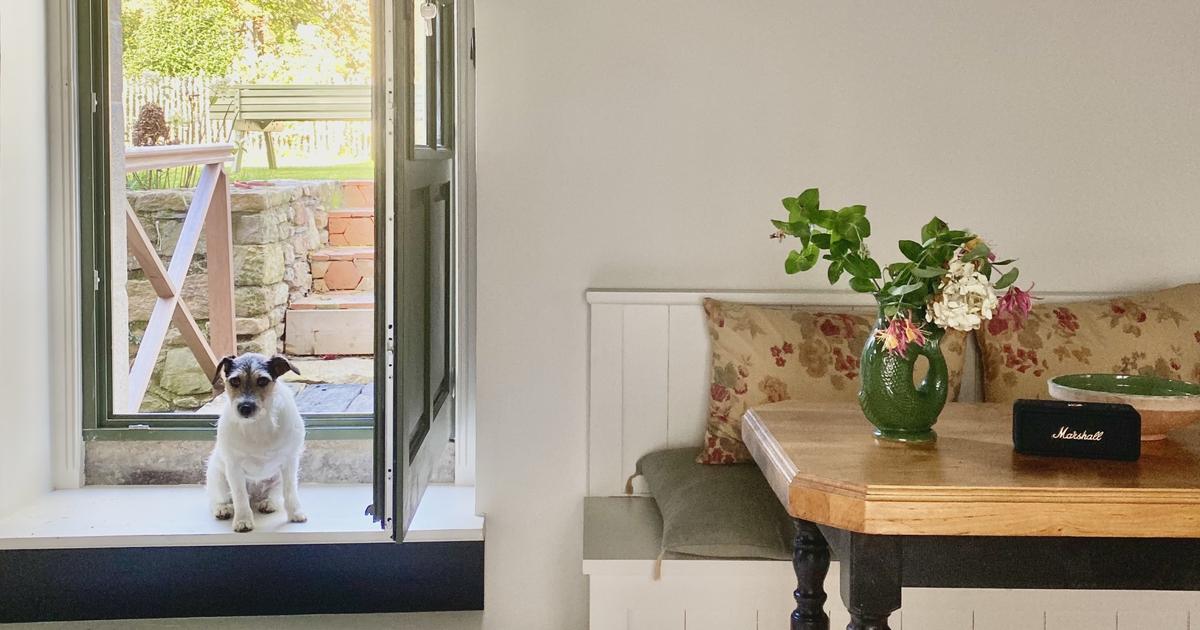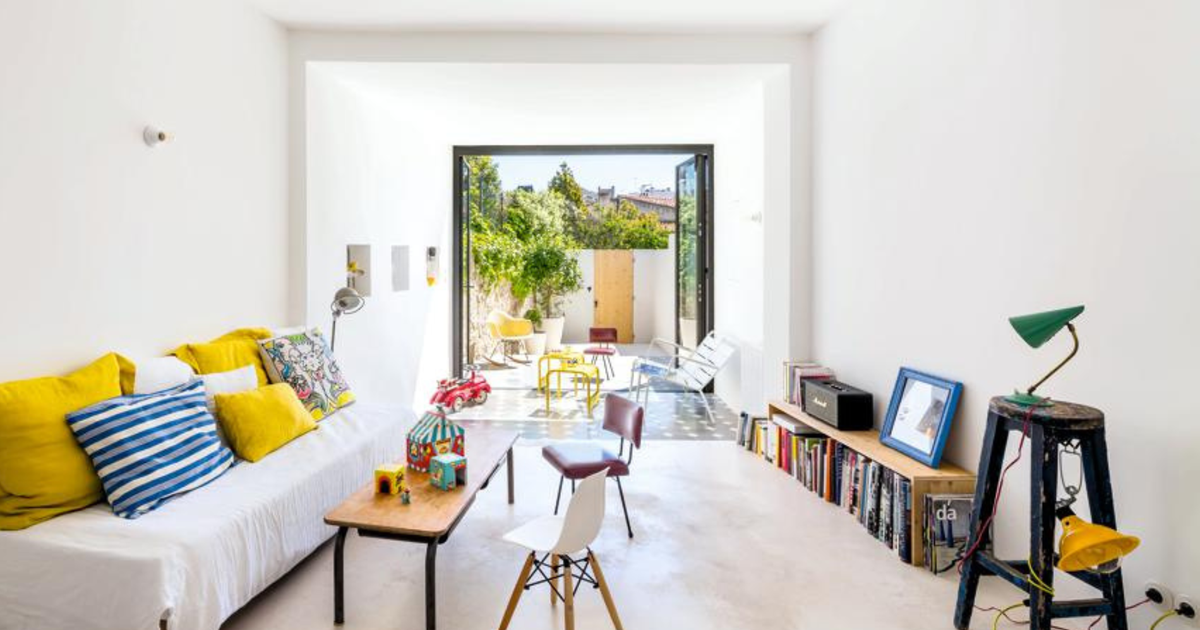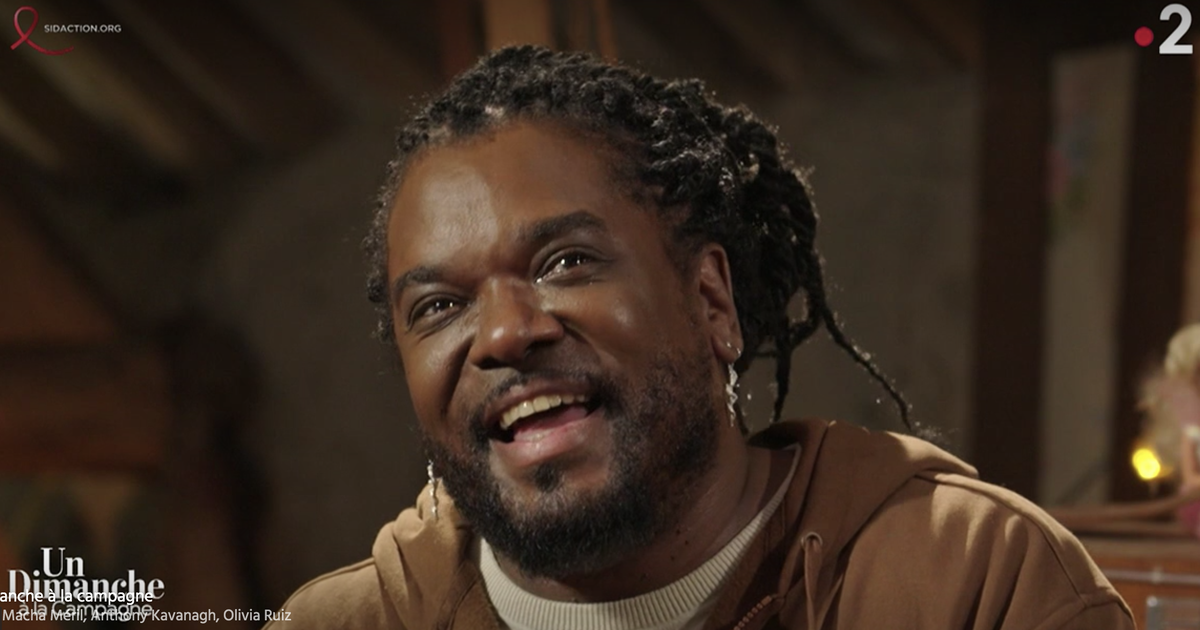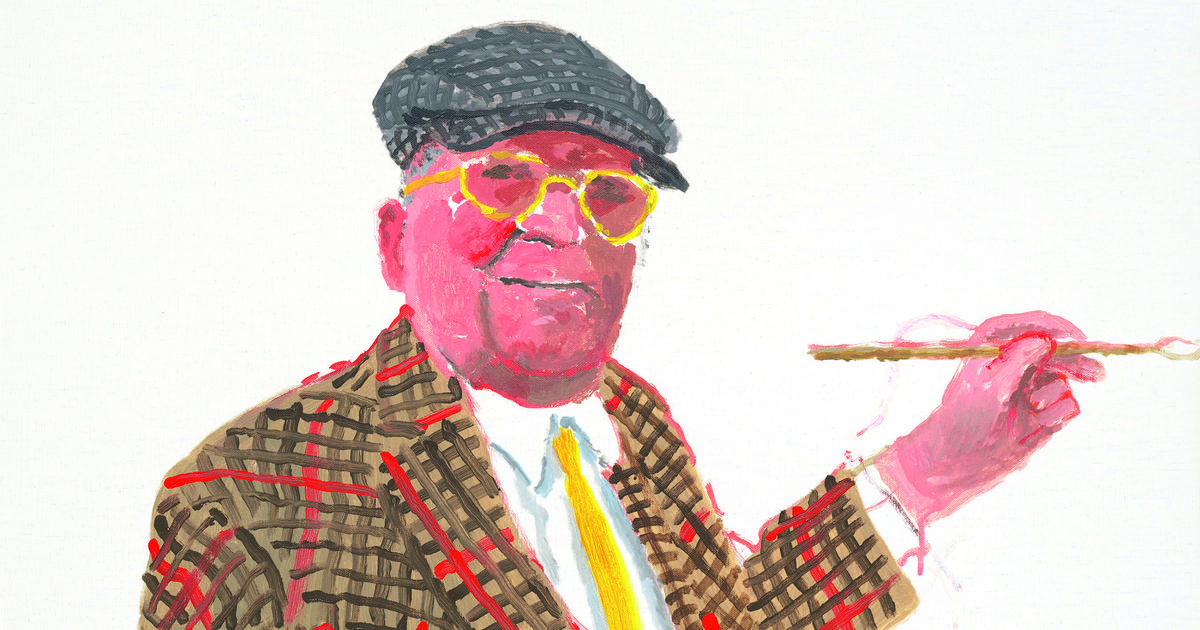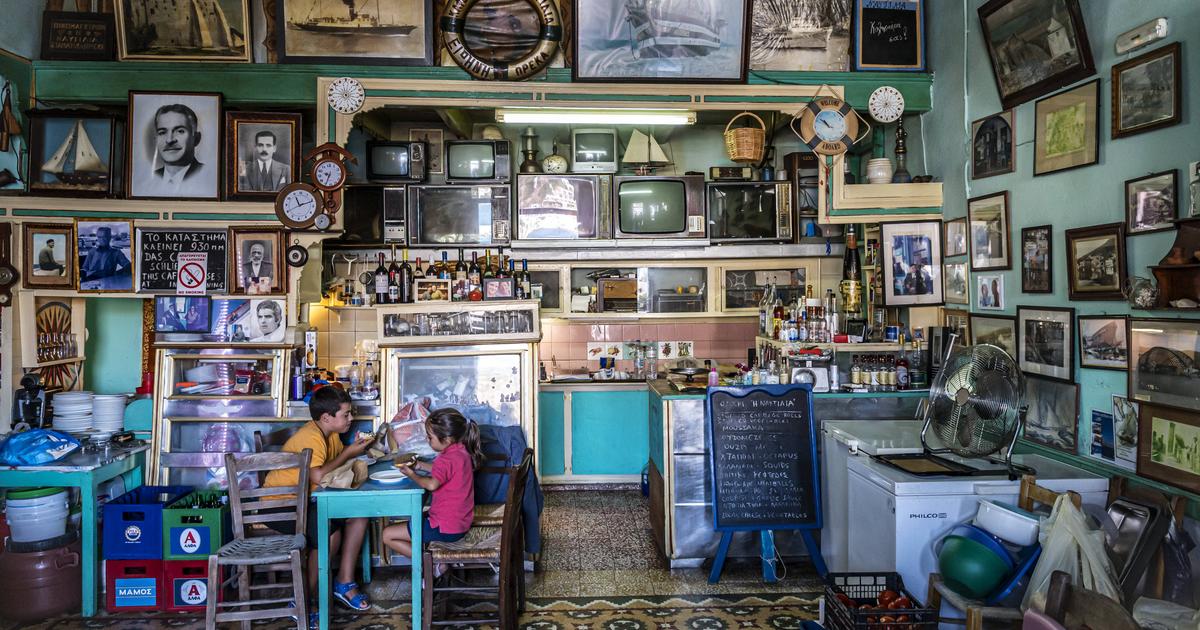The starting point
“A dozen years ago, we acquired a house and its barn located opposite, on the same street, in a village at the tip of the Cotentin.
I worked a lot on decorating our house, but the barn was more of a storage room.
Our neighbor Gaston was a fisherman and lived in a small house adjoining this barn.
We were friends, and he provided us with our fish.
When he died, the owners of his home teased us for two years to get us to buy this building.
We weren't decided.
We fell over when we were confined to the Cotentin.
We then decided to connect the two buildings: our barn and Gaston's house.
But not only: we also wanted to unify the exterior facades.
What does
After two and a half years of work, the renovated and redesigned facade of the small house is an invitation to push the doors.
Estelle Quilici
However, our project was authorized.
We were able to enlarge the existing openings which were much too small, change the frames – everything was made to measure – paint the windows in khaki... This interior and exterior project lasted two and a half years for 80 m² of living space!
But it was worth it because we have exactly what we want: an annex to our main house where our passing guests, friends and family can stay.
If the house is a whole, it has also been designed so that two couples can live there independently thanks to two separate entrances.
We have also had rental requests that we accept from time to time.”
The living room
Before: adjoining the kitchen, a living room with inspiring ceiling beams.
Estelle Quilici
After: a living room where it is good to gather around a long table in the warmth of a fire crackling in the stove.
Estelle Quilici
“You enter the living room directly from the street through the door to the left of the facade which leads to Gaston's former house.
My objective during the renovation was to find perspectives in this 3 meter deep space.
An opening onto the garden seemed obvious to me.
It was not so simple because at the foot of this house, on the garden side, runs a small river.
It was necessary to create a bridge to calculate its height and that of the new door according to the level of the water which can rise with the frequent rains.
Another important element for me and which is one of the common threads of my work: preserving the traces of the past, not erasing history.
We therefore respected the beams and the walls.
These were painted with lime in the same color as the exterior joints of the house.
When we really had to give up, we stuck to this Shadow White shade from Farrow & Ball.
This calm shade brings the touch
british
which I appreciate so much and which is consistent with the site since we are opposite the Channel Islands.
It was on the ceiling that I allowed myself a little twist.
I had it painted in a green also found at Farrow & Ball.
As for the layout, as the surface is limited – around 17 m² – I had everything made to measure, to the nearest centimeter!
The bench, installed to the right of the door which opens onto the garden, is 2.50 m long.
It hides a chest in order to have an additional storage area.
The large black-legged table with its oak top was also designed for this living room.
The bench, on the other hand, was already there.
Finally, this house was to be a Norman refuge: fire was therefore central there.
No real country house in this region without fire!
So we installed a nice stove that immediately warms the atmosphere.
»
The kitchen
Before: a rustic kitchen.
Estelle Quilici
After: an open kitchen built around an old dresser.
Estelle Quilici
“It was already Gaston's kitchen.
Initially, it was rustic, closed and partitioned since there was also a bathroom in this space.
So we knocked down the partitions, removed the false ceiling so that the kitchen was open to the living room.
A hatch has been created as a small bar, perfect for an aperitif.
In this kitchen, there is an impression of grandeur thanks to the height under the ceiling and the custom-made layout which has made it possible to optimize the square meters.
On the right, there is a worktop area with a zinc credenza that I designed and had made.
On the left, I found a magnificent dresser because I needed a functional piece of furniture.
This dresser was also the starting point of the
layout of the kitchen because everything has been designed according to its dimensions, including the opening onto the living room.
On the floor, I opted for a black and bottle green checkerboard to match the ceiling, again a little wink
British
.
Finally, decorative touch, on the ceiling are hung small old boats that I hunted.
»
The yellow room
Before: a bedroom dominated by yellow with a small opening onto the garden on one of the walls.
Estelle Quilici
After: a bedroom with through light thanks to the small opening preserved with charming decorative details such as the old shutters turned into cupboard doors.
Estelle Quilici
After: a bedroom with its bathroom.
Estelle Quilici
“It was Gaston's old room.
It is reached by a staircase in the living room – the original staircase rehabilitated – which leads to a small landing.
It is 15 m² but it has three windows!
We wanted both bedrooms to be ultra-comfortable.
That you feel like in a small nest like a charming hotel room.
I also wanted, as elsewhere, to preserve traces of the past.
Gaston had a yellow room and I wanted to keep winks at this color.
I used it on the window frames associated with a floral wallpaper that I picked up.
Under these windows I added English bases to bring an even cozier side.
All of this adds that little English “accent” that I love so much in decoration.
Above the bed, I chose to keep the very small opening that overlooks the garden.
Both bedrooms have their own bathroom.
Here, it is a bathroom nicely installed behind a glass partition that we have created.
I love the little window that has been positioned perfectly on this partition so you can't see the corner of the shower.
I had a closet made with a mottled shutter door.
As for the floor, it is the original one, stripped and varnished by me.
»
love the little window which has been positioned perfectly on this partition so you can't see the corner of the shower.
I had a closet made with a mottled shutter door.
As for the floor, it is the original one, stripped and varnished by me.
»
love the little window which has been positioned perfectly on this partition so you can't see the corner of the shower.
I had a closet made with a mottled shutter door.
As for the floor, it is the original one, stripped and varnished by me.
»
The “master bedroom”
Before: a formidable surface and a superb height under the ceiling.
Estelle Quilici
After: a serene bedroom with a half-height partition that serves as a headboard and hides the bathroom.
Estelle Quilici
After: a hammock, a fireplace... something to laze about in any weather.
Estelle Quilici
After: an independent staircase serves this room full of charm.
Estelle Quilici
“We call it the master bedroom because it is the largest, with a surface area of 23 m².
It is comfortable with an independent entrance through the door of the old barn (you can also access it via the landing of the first bedroom).
Once the door is pushed, we are in an entrance with floor tiles.
There are also on the ground floor, a toilet and a small dressing room.
The staircase that starts from this room and leads to the bedroom has been made to measure, in beige tones.
This room has an incredible volume.
We left the period framework visible even if we had to rework certain parts.
This allows you to feel the very essence of this house.
There was also in this room a fireplace in the Directoire style with a trumeau illustrated with diamonds.
This fireplace and this pattern were the starting point for this room.
The woodwork that we have created takes up the detail of the diamond.
As I explained for the living room, fire is essential to cultivate a warm Norman-style atmosphere.
We therefore placed the small stove in the fireplace which allows us to have the fire at the foot of the bed.
For the bathroom, I opted for an open space because I wanted you to be able to hear the crackling of the fireplace there if you couldn't see it.
To provide privacy all the same, I designed a separation with a height of 1.60 m.
It serves as a headboard on the bedroom side.
On the bathroom side, I leaned against it a storage unit on which plaster shells are displayed.
To delineate the spaces, I painted the bathroom floor in a black-brown shade.
The feet of the bathtub have been repainted in the same color.
I wanted the
whole of this space is serene.
That's why the common thread is beige – which is quite rare in my projects.
All the walls have been whitewashed with this shade.
It was an aesthetic bias but also a technical one because touching the walls in any other way could cause the house to weaken.
In this room, there are many decorative details that I love.
There is the big hammock in front of the fireplace.
We bought it in Mexico in a wonderful shop in Coqui Coqui.
It is spectacular and the leather fringes are the same color as the frames.
The curtains are sheets from Simrane that I diverted.
There are no exterior shutters.
As in our house across the street, I wanted to put in interior shutters but it was impossible because it required me to remove the stone frames of the windows which I like very much.
I therefore had to imagine a solution to replace them.
The curtains have imposed themselves but there is no professional in the region who can manufacture custom rods.
So I created a system of
hook to hang these sheets transformed into curtains.
And it is a very nice option that can be admired from the inside and from the outside when they are drawn.
To find out more and rent the house: @estellequilicidécoration
(1)
The Decoration of Emotions,
224 pages, 30 euros, Flammarion Editions.

