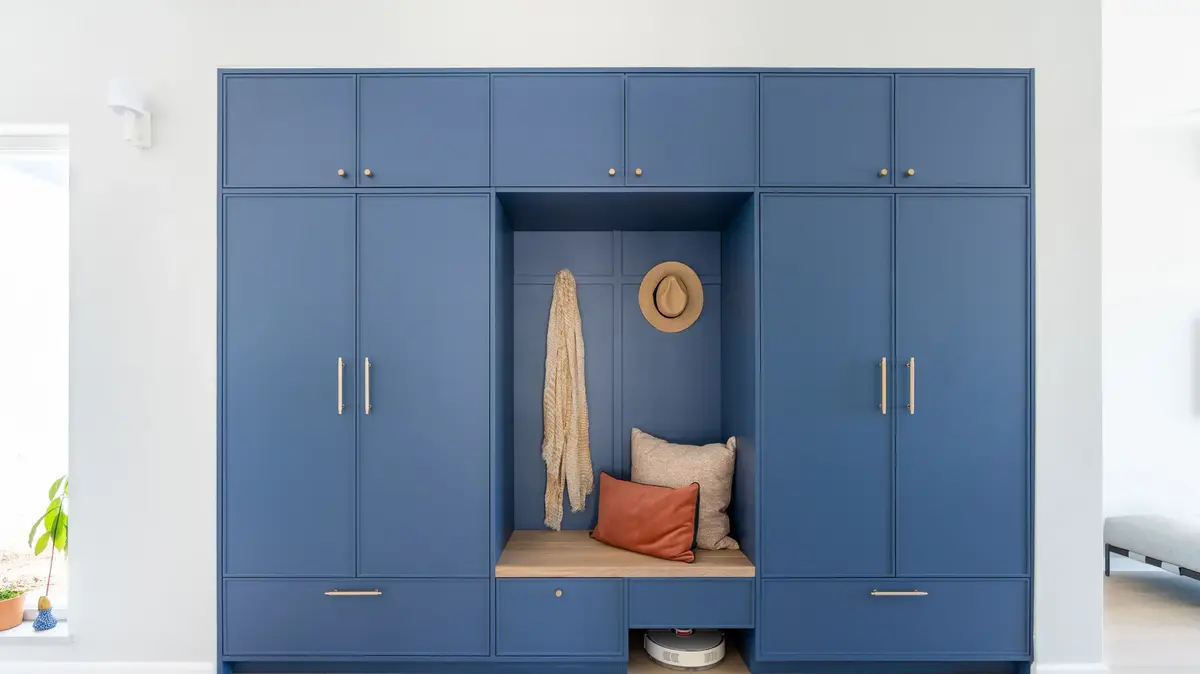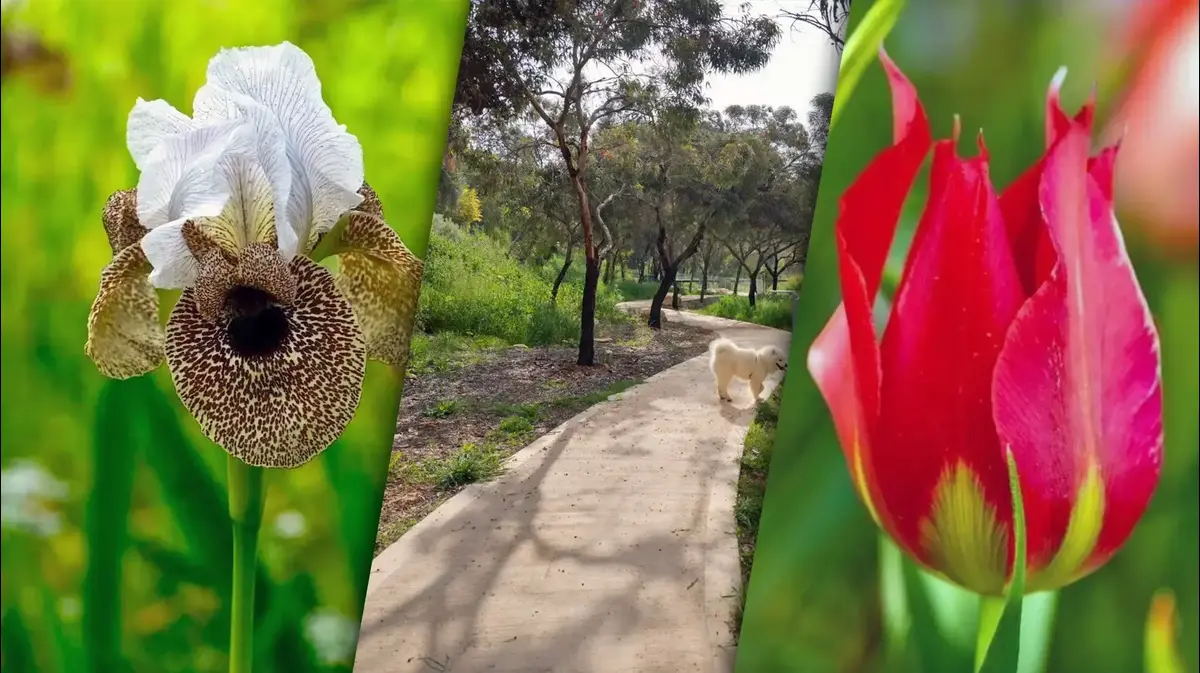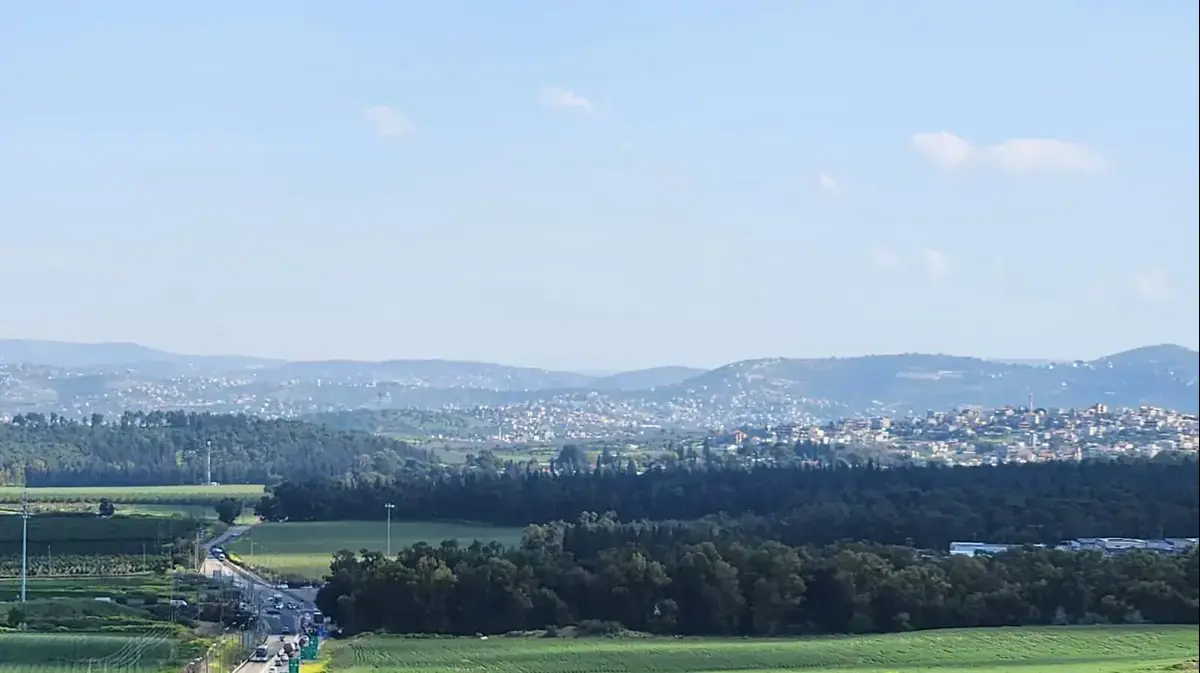America in the Jezreel Valley.
A house in the extension of a kibbutz, planning and design: Studio Dolo (Photo: Verbalit)
A playful pastel color.
Powder-colored cabinet with oak shelves in the parents' bedroom (Photo: Verbalit)
The project:
a private house in the extension of a kibbutz in the Jezreel Valley
Area:
about 190 square meters built on a half- danum lot
Residents:
a couple + 3
Planning and design:
Studio Dullo The
United States, the land of unlimited possibilities, is a source of inspiration for many of us. Spouses who have visited many times throughout the vast country, dreamed of incorporating in their new home, which was built extensively in one of the kibbutzim in the north, elements borrowed from American architecture, in perfect harmony with the surrounding nature. For the sake of this, they harnessed the team of Studio Dolo planners and they created for them an experiential living environment that precisely meets the needs of a family A young woman - one who pays a lot of respect to the American heritage but also blends in harmoniously with the local landscape and being.
Windows with dividing white panels - like in America (Photo: Verbalit)
Grayish walls and a pastel turquoise door (Photo: Verbalit)
"We combined the requested style in several ways: first, the color in the spaces reflects that which is common in houses in the USA, where it is not customary to paint the walls white as in ours, but in a grayish shade that is also an excellent contrast to the white panels we created in the divisions of the windows, which overlook the well-kept garden and the views of the area ", explains Michal Mader de Jong of Studio Dolo, the project manager.
The studio's planners received the new house at a preliminary envelope level from the architect even before receiving the permit, which allowed them to carry out interior planning and position the openings accordingly. "Since the couple work different hours, we planned For them a sleep master is configured so that they do not disturb each other when they wake up and get organized.
"The entrance to the suite is through the closet, which forms the central axis, so the bedroom remains quiet and intimate even when one of the spouses is getting organized in the bathroom, which is located on the other side of the closet," explains Mader de Jong. For
more houses designed in kibbutzim:
Will you decide at half price?
Minimalistic, white and gorgeous house in the kibbutz
The house with the blue kitchen: new construction in the kibbutz extension
Geometric lines that break into a truncated angle - a deep sofa in the living room (Photo: Verbalit)
The experience starts from the entrance.
The entrance to the house and part of the kitchen (Photo: Verbalit)
Nature can be seen in all its glory from almost every corner of this special house, and the experience begins as soon as you enter it: "The facades of the house are partially covered with light bricks and are also true to the sought-after American style. Upon entering the house, visitors are exposed to a patio that creates an almost direct connection between the interior and the garden and the landscape, and also creates a separation between The bustling public wing to the private area - where the bedrooms, bathroom and family area are located.
Like many elements in the house, the front door was also painted in a pastel shade - a playful color for the heart that adds life to the monochromatic color palette of the shell.
"Just behind it stands a carpentry unit where the electrical cabinet and the communication and multimedia systems are concentrated through the facades that were painted in a refreshing white shade in the oven. "In order to break the opaque mass, we incorporated an open decorative niche made of oak wood, where beautiful books and tools are displayed and another niche covered with corrugated glass.
The same unit rotates and penetrates the kitchen space where it is used as a high wall, where we also created a hidden door leading to an internal pantry," explains the designer.
More in Walla!
Father's house: a male villa in Omer that was designed for a divorced person in chapter 2
To the full article
Except for the sofa, all the design choices in the living room are aimed at an airy and light look (Photo: Verbalit)
A closet in the hallway is painted a dominant blue and a bench is placed in the center (and there is even a small house for AirRobot) (Photo: Verbalit)
Upon entering the public space, you will discover the spacious living room surrounded by large display windows from which you can go out to the balcony.
In order to keep them as open and airy as possible, it was decided that the TV screen will be installed on a deep and luxurious couch in a neutral gray shade and with straight geometric lines that break into a truncated angle, allowing the family members to relax, read a good book and stare at the view.
In order to leave the living room airy, the rest of the furniture chosen is minimalistic and light - such as the armchair, which is upholstered in pink fabric and has thin metal legs.
The vegetation placed throughout the house and especially in the living room also strengthens the connection between the inside and the outside.
Converted American cuisine (Photo: Verbalit)
You can play without disturbing the peace in the living room.
Family Corner (Photo: Verbalit)
The kitchen is bright and spacious.
Next to the tall front, a low unit was designed with bleached oak veneer fronts, in which a FREE STANDING sink and a large, wide oven were integrated - two additional features that were "changed" from the traditional American kitchen.
In addition, a carpentry unit was designed at the edge of the surface, retracted inward, which is an interpretation of the American tool cabinet found there in most kitchens.
In the center of the space was placed the dining area which is used by family members and their friends and is an important and central axis in their daily routine.
On top of black painted wooden legs, a light plate with a durable and easy-to-maintain phoenix formica cover was installed.
On one side of the long table, a charcoal gray metal bench was placed, and on the other side, comfortable chairs made of high-quality polymer material in colors of black and white were integrated.
The window in the space was designed as a bay window - another architectural element that is common in construction in the USA, which includes an oak covered bench on which you can sit comfortably and enjoy the view.
In the guest bathroom, the couple wanted to fulfill the American dream one hundred percent: a 1.2 m high cornice covers the walls and on the floor, porcelain granite tiles in a gray chevron pattern were incorporated using the Degrada technique.
The sink is placed on top of an oak surface that connects to the surrounding countryside.
More in Walla!
NIS 2.8 million for a rural and energy-efficient house in Hod Hasharon: come take a look
To the full article
Asymmetric side tables replace the standard side chests (Photo: Verbalit)
The pink cabinet is the dominant item in this space.
The parents' room (Photo: Verbalit)
And from the public to the private: the closet in the hallway that leads to the bedrooms is painted in a dominant blue shade and it hides important operational functions such as Dyson and iRobot.
The underfloor heating system is also hidden in it and of course there is plenty of storage space.
In the center of the furniture, a large and comfortable niche was designed where family members can sit and undress or put on shoes.
The family corner is located at the end of the private wing and was designed so that the parents can remain in eye contact with their children even when they themselves are in the public space - far enough to allow the children to frolic and play without disturbing the peace in the kitchen and living room.
The planning team chose for her a pampering sofa bed and a footstool that can be attached and on which she can lie down comfortably in front of the TV.
The vegetation motif returns here as well and integrates perfectly with the garden which can be accessed through the large showcase openings, which flood the space with natural light.
Two parallel closets allow for organization that does not disturb rest (Photo: Verbalit)
Hanging cabinet (Photo: Verbalit)
The children's rooms were designed as a fun, inspiring, activity and thinking environment in a style that matches their age and taste.
A shared bathroom was also planned for them, followed by a laundry room that leads to the service area.
On the other side is the parents' master, which is entered through the closet, which is a partition between the bedroom and the bathroom and allows the couple to organize comfortably and without disturbing each other just before another day full of activities.
The design team designed two parallel closets for them - one, the one facing the bathroom, is painted white, is 40 cm deep, and is used for folded clothes. The other, whose fronts are painted in a powder pink tone and is 60 cm deep, is used for hanging and from which there is also a passage door to the bedroom.
The other side of the cabinet is used to store and display accessories and books in oak niches.
The couple's bedroom is minimalistic, comfortable and cozy and connected to it by an intimate balcony designed for them.
The dominant item in the space is the carpentry cabinet as well as side tables of different sizes that were placed on the sides of the bed in place of standard nightstands, which produce an asymmetrical look.
In the bathroom, a large and luxurious double shower was designed next to a particularly comfortable and functional bath cabinet.
Home and design
exterior design
Tags
exterior design
Scandinavian design
Jezreel Valley
kibbutz
expansion








