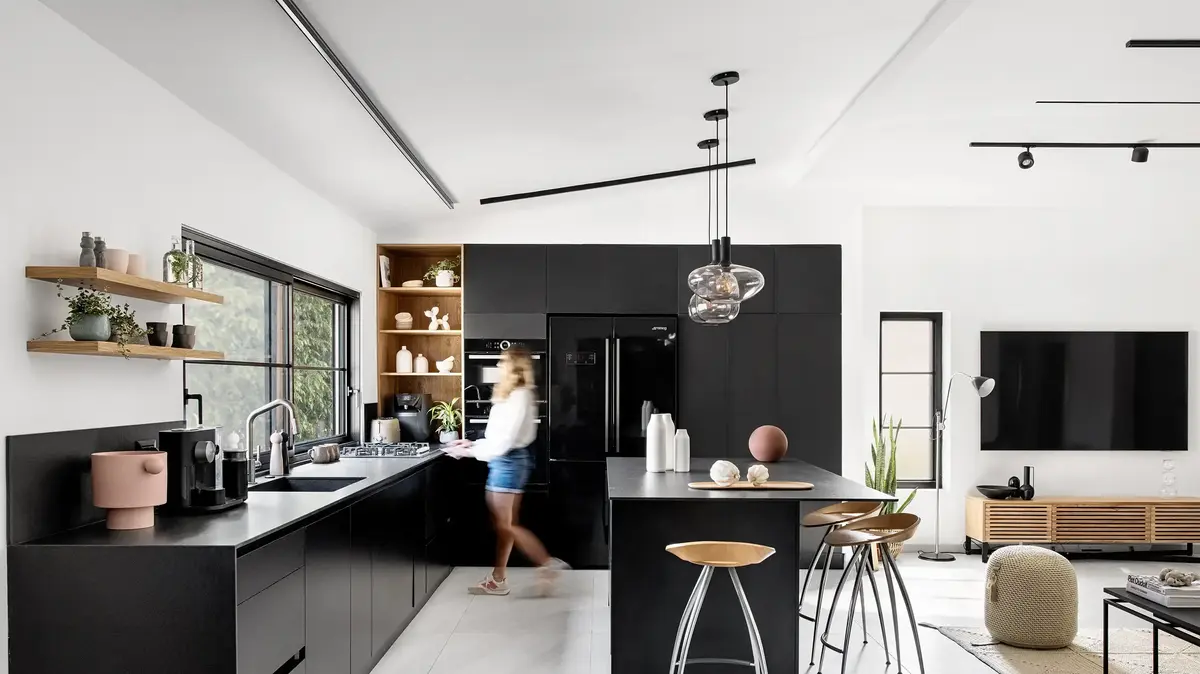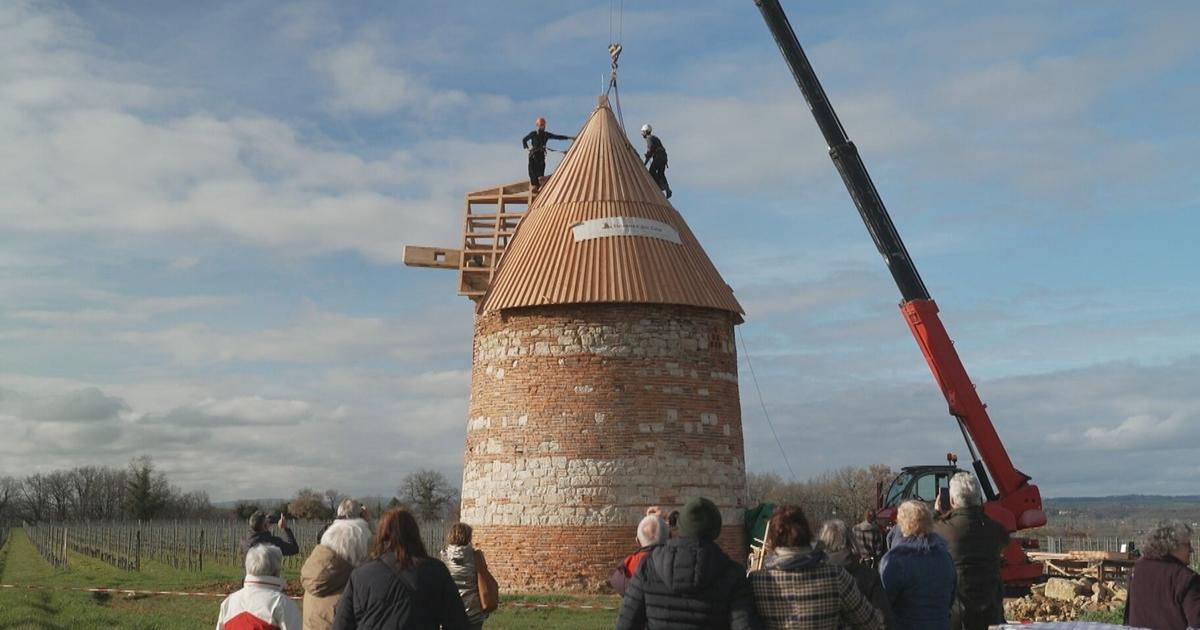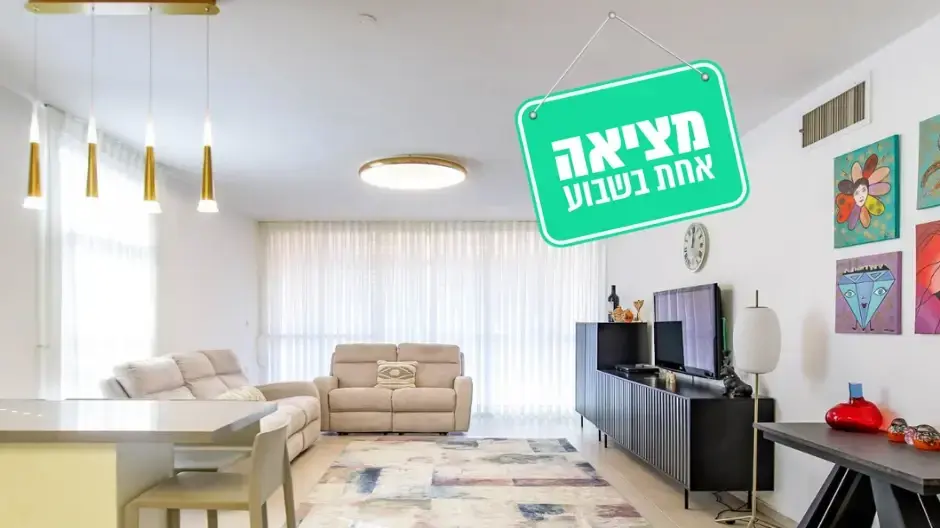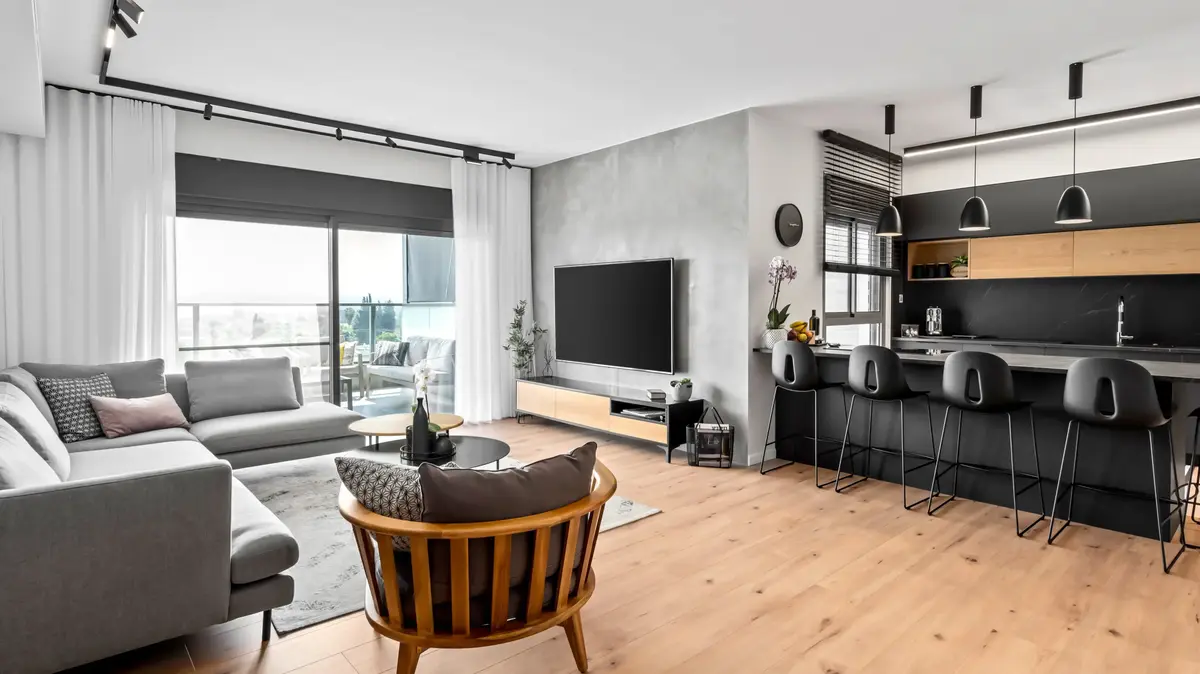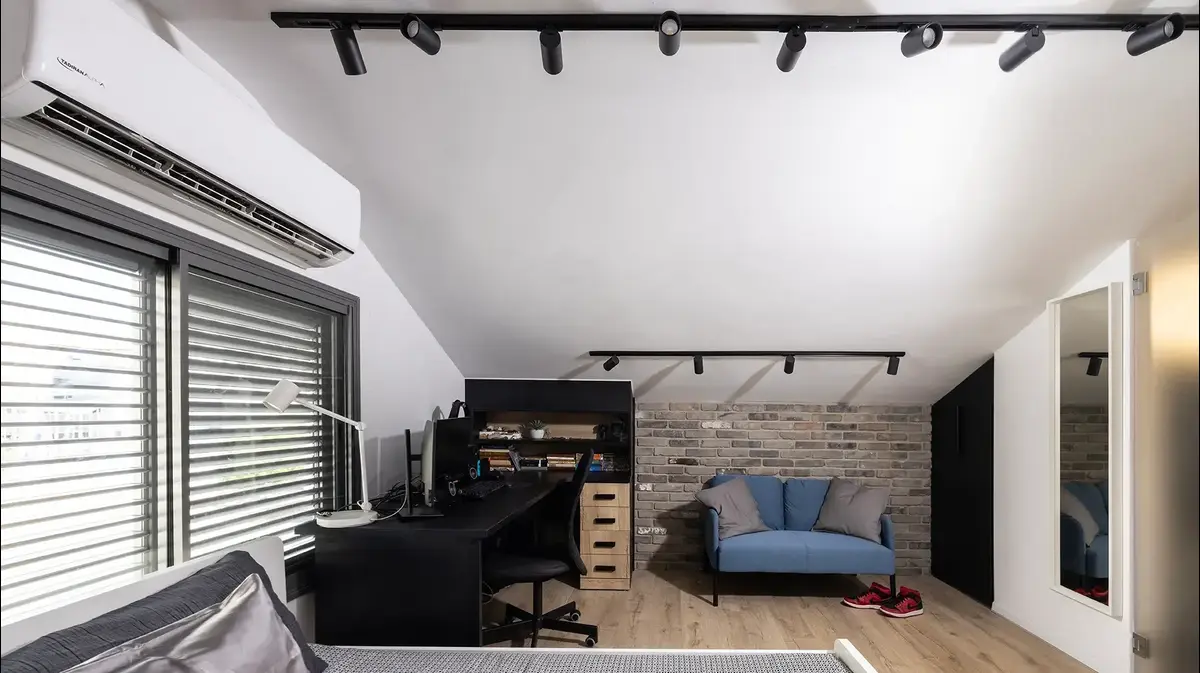"A place that invites you to".
Architecture: Zandbank-Barkai Architects (Photo: Itai Banit)
New and modern circulation inside an old shell on top of the estate.
Kitchen and living room (Photo: Itay Banit)
The project:
renovation of an old house on a family estate
Residents:
a couple + 3 children
House area:
about 130 square meters Built on an estate
Architecture:
Zandbank-Barkai Architects
"I want my house to be this kind of place - a place of warmth, a place of hospitality , a place that invites you to it." Writer Mary DeMuth (Mary DeMuth)
This is exactly how the residents of the old house in Kfar Azar, a couple in their 40s and their three children, described their ambition to plan A living space that creates a warm and inviting hospitality environment for friends and family, a space where the kitchen is significant and takes center stage.
The old house (built in the 1940s) located on the family property in Kfar Azar, was renovated and designed from the ground up without going beyond the original area and scope, and a new and modern circulation was created inside an old shell on top of the property. The tenants wanted to create a place of warmth, a place of hospitality , a place that invites you in. The desire was to keep the warm and family character of the original house on the one hand, and on the other hand they wanted to create a minimalistic and updated spatial experience.
A work surface along the windows overlooking the treetops.
L-shaped kitchen (Photo: Itay Benit)
Organic curves invite you to sit down.
Round wooden bar stools (Photo: Itay Benit)
A tall wall inside which the refrigerator and washing machine were integrated, and a large island in the center (photo: Itay Benit)
In the original plan of the old house, the living room and kitchen were located within a maze of walls with small windows that did not provide enough natural light.
The goal of the architectural plan was to create an open and continuous public space by eliminating a large part of the old walls and opening a space that brings light into the house.
In the new plan, two bedrooms were added, which will respond to the changing needs of the parents and their three children.
Thus, from a three-room house plan (with a kitchen and living room in closed rooms, two bedrooms, a bathroom and guest toilet) - a new architectural plan was created, without increasing the area of the house, which includes an open public space with a living room, kitchen and dining area, a master bedroom unit which includes a spacious bathroom, two small bedrooms for the older girls, a children's bathroom, and a spacious and bright main children's room that matches the Montessori spirit according to which the space should be planned for the children who live and use it in terms of height and functionality.
For more perfect makeovers for old houses:
Both a pool and a jacuzzi: the old house crumbled and a new house was built from the ruins
with their own hands: renovation of an old house in Moshav Yad Rambam with a DIY touch
The design of the home space maintains clean and minimalist lines, but is nevertheless warm and inviting (Photo: Itay Banit)
An outdoor bar terrace connects the public space of the house with the courtyard of the property (photo: Itay Benit)
Not only an alternative seating area for ventilation, but also a sculptural element.
Bar terrace (Photo: Itay Benit)
The design of the home space maintains clean and minimalist lines, but is nevertheless warm and inviting.
To maintain the conceptual line, the architects used dark and cold materials that combine striking and natural colors, a contrast that creates perfect harmony.
The entrance to the house leads to the space of the living room, the kitchen and the dining area, which are located in continuity with each other.
Through glass doors you go out to the bar terrace and go down the stairs to the courtyard.
The geometry of the kitchen was designed in an L shape with an island in the center, on the central wall tall wall cabinets that include the functions of a refrigerator, ovens and washing machines.
On the other side of the kitchen, a work surface was planned along the windows overlooking the treetops.
The circulation creates new connections within the space of the house, and also creates a wonderful dialogue between the house and the yard.
More in Walla!
The Equal Valley: A stunning American style house in the Jezreel valley
To the full article
The children's bathroom (photo: Itay Banit)
A lovely contrast.
The parents' bathroom (photo: Itay Banit)
A wooden bathroom cabinet on a background of broken black natural stone tile cladding (photo: Itay Banit)
An outdoor bar terrace connects the public space of the house with the courtyard of the property.
The outdoor bar takes on meaning in the home, not only as an alternative seating area for ventilation, but also as a sculptural element that creates a visual connection between the interior of the house and the garden outside.
An inviting place to stay and look towards the green space of the estate.
In the living room, the architects combined minimalist furniture in neutral tones with IOTA objects that enrich the space with textures and earth colors.
The dining area table was chosen thanks to the cleanly rounded details of the wooden carpentry, the dining area chairs and the kitchen bar offer organic curves that invite seating.
The choice of lighting fully accompanies the furniture plan, telling a parallel story to the floor plane.
The lighting fixtures are intensified at points in the ceiling according to the use in the house, and emphasize the spatial experience.
More in Walla!
Father's house: a male villa in Omer that was designed for a divorced person in chapter 2
To the full article
A combination of natural materials in neutral tones that lead to a spacious bathroom (Photo: Itay Banit)
The parents' bedroom (Photo: Itay Banit)
The parents' bedroom contains a combination of natural materials in neutral tones, which lead to a spacious bathroom.
The large bathroom is covered with natural stone tiles in a broken black shade, and serves as a place that emphasizes a lot of light and air entering and creates a lovely contrast.
The choice of neutral colors continues in the design of the three children's rooms with the aim of introducing calmness, and giving space to the colors of the furniture and games.
The little son's children's room is bright and spacious, where creative carpentry solutions have been incorporated to allow for optimal future storage.
The two older girls have their own compound - with two bedrooms to which a foyer that combines a carpentry closet and a bathroom leads.
Design with a Montessori approach.
The son's room (Photo: Itay Benit)
The two girls have their own compound, with two small bedrooms and a hall that leads to them and includes a bathroom and a carpentry closet (Photo: Itay Banit)
"In the process of working together with the homeowners, we created a dynamic dialogue that reflects their identity in all planning alternatives, and offers a spatial experience that matches their desires. This is a complete process of planning, choices and decisions that culminated in the finished house," says architect Liron Barkai.
"A house is a private collection of memories, desires and experiences. Everyone has their own collection, their own story that they tell us, the architects. Our job is to listen, analyze the words and give them spatial expression in the plan of the house. There are many ways to do this, and therefore alternatives to the plan are presented The architect, in order to choose one of them you have to feel the house through the plan."
Home and design
exterior design
Tags
inheritance
Azar village
renovation
renovations
architecture
exterior design

