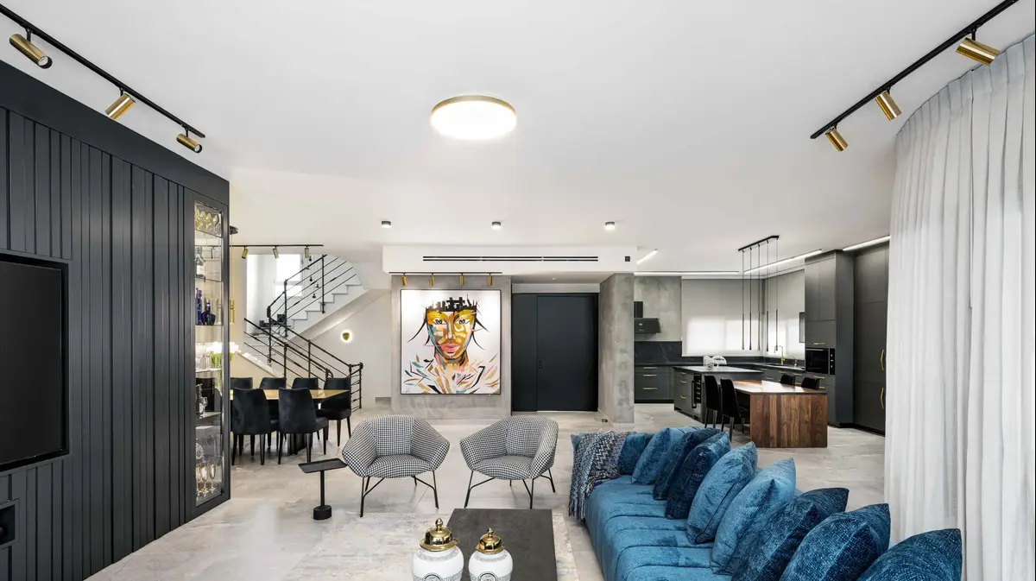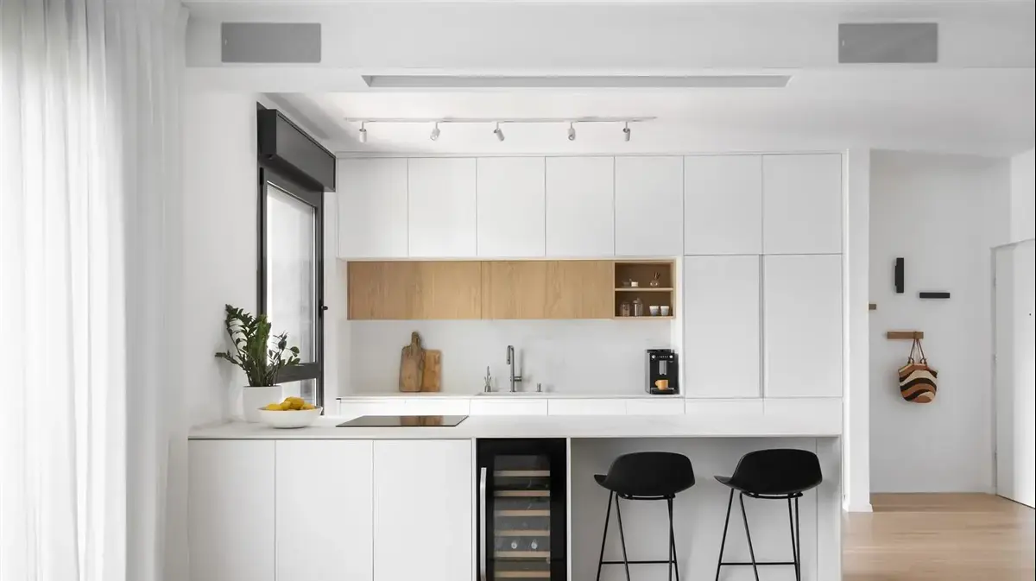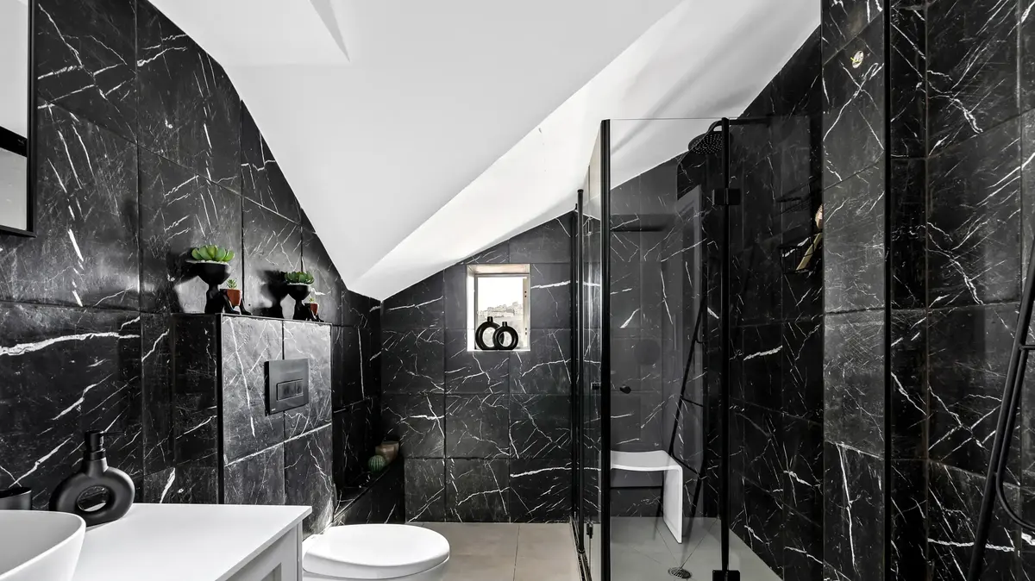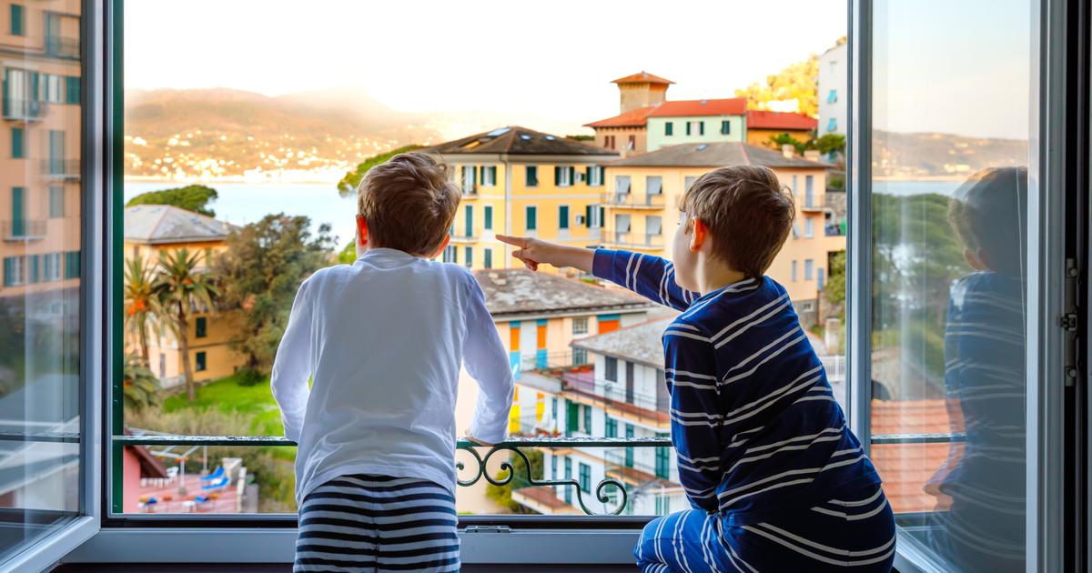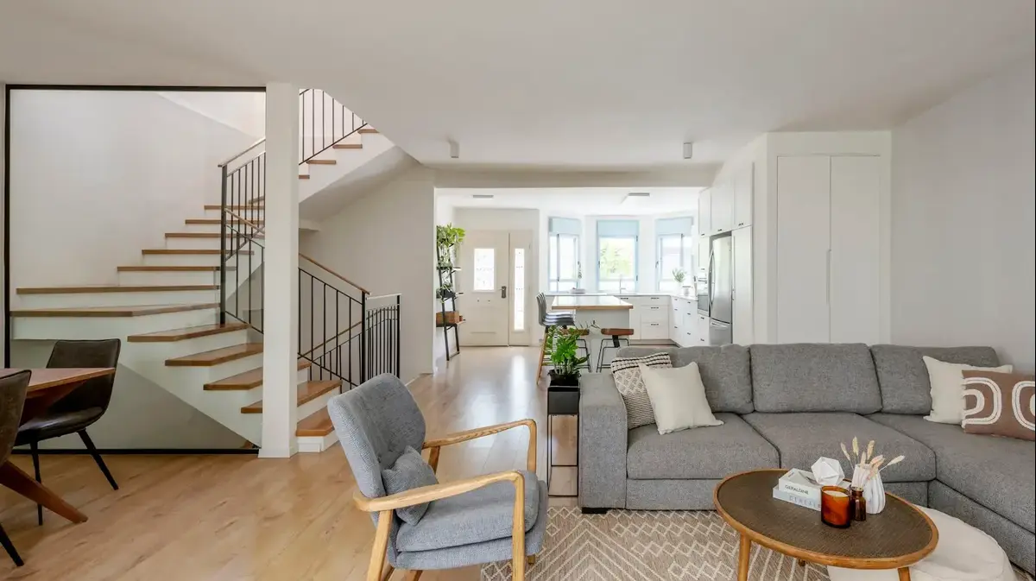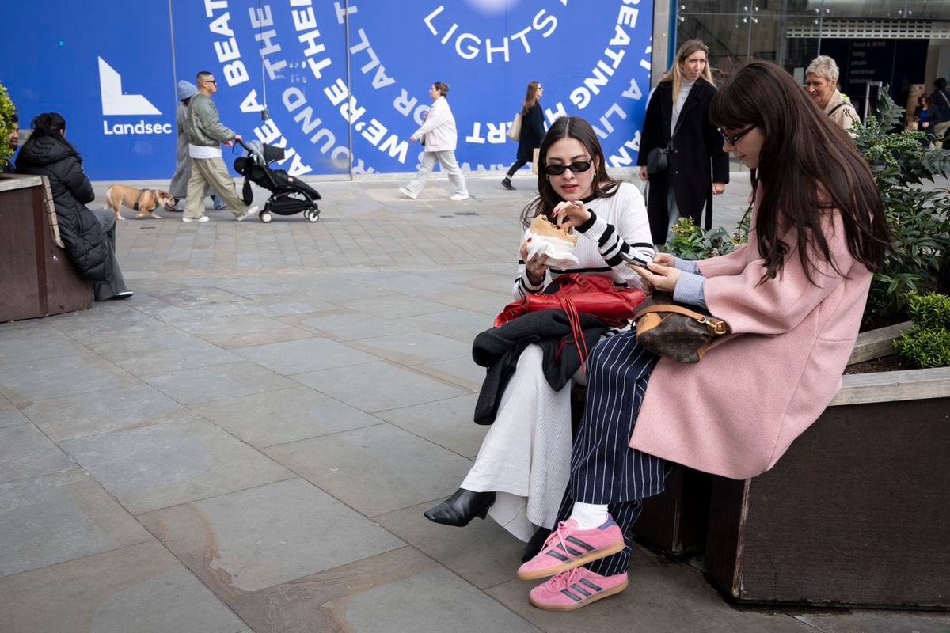The renovation is already noticeable at the entrance to the house.
Renovated house in Moshav in Shefala, planning and design: Nirit Vax (Photo: Nadav Paket)
Covering with elastic slate stone and a pleasant sitting area.
The entrance to the house (Photo: Nadav Paket)
The project:
Partial renovation of a house in Moshav in the Shefala
Tenants:
a couple
Interior design:
Nirit and Ex
Cabinets:
Delkov
Kitchen worktop:
Laminam
A couple who often host singers, members of the Knesset and their family members in their home in the Moshav in the Shefala asked to renovate the entrance floor of the villa where they are Living in an inviting, impressive, spacious and comfortable space for entertaining.
Along the way, they also renovated their bedroom suite and the result is amazing.
When the couple, residents of one of the moshavim in the Shefala, turned to the designer Nirit Vax, they insisted on renovating only the entrance floor of the house and their bedroom suite and not to go into a massive renovation of the entire house.
"These are well-known people, but modest and kind-hearted. They live alone in a spacious house, but host guests there all the time, so it was important for them to renovate the entrance floor and modernize their bedroom. Their emphasis was to create an impressive and inviting home for guests, with lots of seating and places storage," says the designer.
The owners of the house insisted on renovating only the entrance floor and the bedroom and not on a massive renovation (Photo: Nadav Paket)
A bright blue sofa and Pepita armchairs.
Living room (Photo: Nadav Paket)
The renovation is already noticeable at the entrance to the house.
The flooring of the outside stairs was replaced, a thin elastic slate stone was put on the outside wall and creates a feeling that you are entering a luxurious, modern and impressive house.
The color of the wide front door was matched to the wall covering and a pleasant sitting area was placed next to it.
The public space consists of a living room, kitchen, dining area and guest services.
The designer doubled the area of the kitchen and created a functional and elegant space in graphite gray color with touches of walnut wood.
In the center of the kitchen is an island with a large work surface and low seating around it, so that it will be convenient for the couple's grandchildren who often visit on Saturdays and eat around it.
To create maximum functionality, the kitchen is equipped with induction and gas stoves, three large integral refrigerators and a hot and cold water system under the sink.
The work surface chosen for the kitchen is black porcelain granite from Laminam, from which the integral sink is also made.
The walls of the kitchen were painted with gray 'Arava' plaster, which creates a luxurious look and continues the design line of the kitchen.
For more celebrity homes:
The house of betrayal: the rumors about the location where Miley Cyrus' new music video was shot
17 rooms, 300 thousand dollars a month: Ronaldo's new house in Saudi Arabia
The kitchen area has doubled.
The renovated kitchen (Photo: Nadav Paket)
Fronts in graphite gray combined with warm walnut wood.
An island with low seating for the grandchildren (Photo: Nadav Paket)
Gray willow plaster and vapor absorber (photo: Nadav Paket)
Three wide integral refrigerators in the kitchen (Photo: Nadav Paket)
Another important space in the renovation was the living room, where family members and also famous and high-profile guests regularly stay.
"It was important to me to create a respectable and impressive TV wall that would also combine storage spaces so that a clean and orderly appearance would be created. We created a wall with a 'barcode' front - an asymmetric stripe pattern combined with black brass stripes and next to it a showcase for drinks. In the center of the living room is a large and impressive bright blue sofa With a lot of seating, combined with 'Papita' armchairs," explains Wax.
The dining room table chosen is also particularly large and can accommodate a large number of diners around it.
In front of it, a power wall was designed identical to the TV wall in the living room, continuing the design concept, and to soften and warm the atmosphere a little, transparent white curtains were chosen.
The guest toilets were also renovated from the ground up and covered up to the ceiling in the same flooring chosen for the entire entrance floor - in a shade of gray with pink touches.
To complete the look, a pink sink was placed on a light wash basin.
More in Walla!
The renovated from Kfar Azar: a small and renovated house for a sweet family
To the full article
Power wall with the same design as the living room.
A dining area with a table that can hold many distinguished diners around it (Photo: Nadav Paket)
Elegant and delicate design on the purity of the gray-pink.
Guest services (Photo: Nadav Paket)
A pink sink is placed on a light cabinet.
Guest services (Photo: Nadav Paket)
Their private upstairs suite has also received a comprehensive upgrade.
The owner's master bedroom (Photo: Nadav Paket)
On the level above the entrance floor is the master suite.
Unlike the entrance floor, the colors chosen for the master suite are quieter and softer.
Fishbone parquet made of real wood was laid in order to give a warm and intimate feeling.
The closet wall that divided the suite's space before the renovation was removed to create one open and spacious space, and in its place were placed two parallel closets with white matte glass fronts combined with brass-colored partitions that create a rich and unique look.
Another identical cabinet was placed next to the bed and a make-up corner was integrated into it.
A cabinet with white matte glass fronts with a make-up corner integrated into it (Photo: Nadav Paket)
One of the walls of the bathroom was replaced by a glass wall that can be hidden by moving a curtain (photo: Nadav Paket)
In two words: a golden toilet.
Bathroom (Photo: Nadav Paket)
And to get a real treat at the end of the day, all the couple needs to do is enter the bathroom that was renovated inspired by a hotel bathroom and in which, among other things, a gold toilet was installed.
The bathroom is a kind of cube, one wall of which is actually another closet.
Another wall has been replaced with glass which can be hidden by moving the curtain.
"To give a luxurious look of a hotel, we broke a wall and replaced it with a glass wall. The bathroom is completely covered with the same dark-colored tile as a continuation of the design line of the house. I chose golden bronze faucets that complete the luxurious look and give the feeling that it's a boutique hotel bathroom," describes the designer.
Home and design
exterior design
Tags
exterior design
renovation
Renovations
Members of knesset
Homes of celebrities

