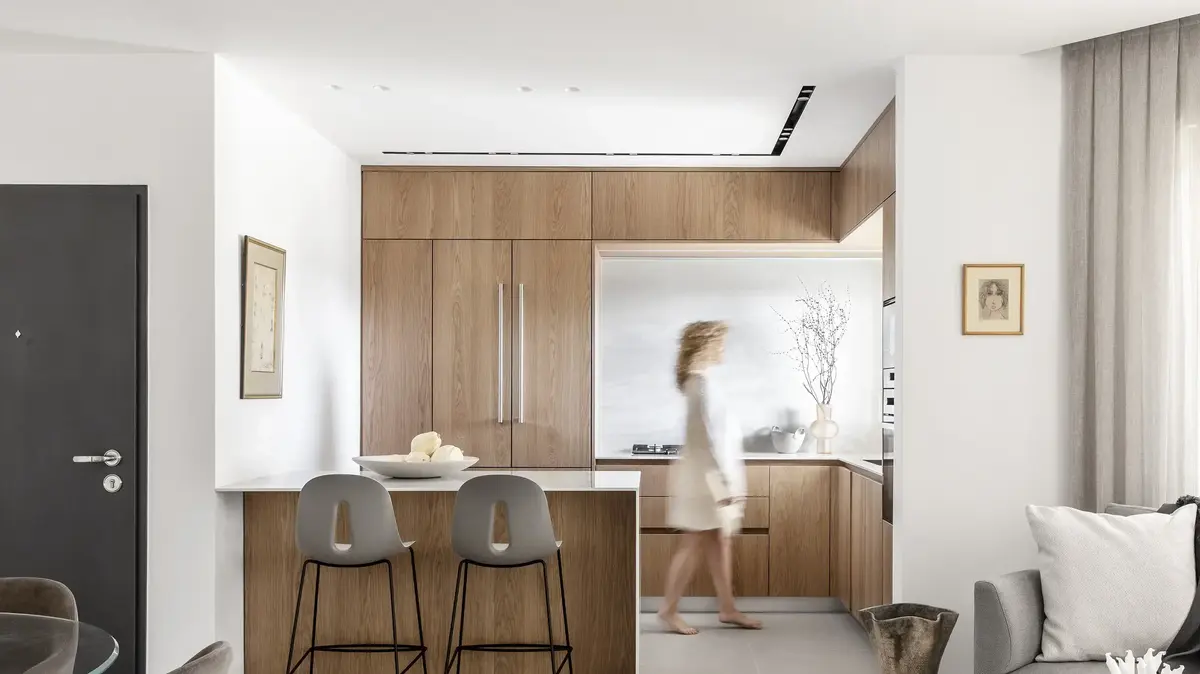Crazy little apartment.
3-room apartment in Hod Hasharon, design: Maya Shinberger (photo: Itay Banit)
A round dining room table with an airy glass top (Photo: Itay Banit)
Bright wooden facades and maximum utilization of storage space.
The kitchen (photo: Itai Banit)
A metal library in a combination of brass and glass in the dining area (Photo: Itay Banit)
The project:
Renovation of an apartment in Ramat Hasharon
Area:
80 square meters
Residents:
a woman in her 70s
Interior design:
Maya Shinberger
Interior doors:
Stato
A woman in her 70s decided to leave her apartment in Ramat Gan and move closer to her children. Instead of apartment 5 Rooms She purchased a 3-room apartment in Hod Hasharon and renovated it to suit her needs. And the result is a crazy small apartment.
"The tenant compromised on a smaller apartment than the one she had, in order to live closer to her family members but did not compromise on comfort and quality.
It was important to her that this apartment be as spacious as possible and suitable for her needs," says interior designer Maya Shinberger. To this end, the apartment was extensively renovated, including replacing the plumbing and electrical infrastructure, changing the distribution of rooms, re-flooring, renewing bathrooms and replacing interior doors.
The color palette chosen for the house is very calm and includes white, gray, smoky pink colors and a combination of wood.
More in Walla!
It's so delicious and simple: a recipe for caramelized bananas
In collaboration with the Galil company
A calm and relaxing color palette of white, gray, smoky pink and wood.
Living room and kitchen (Photo: Itay Banit)
A gray sofa that fits the dimensions of the space (photo: Itay Banit)
The kitchen was designed in the shape of a resh, with tall cabinets that allow for maximum utilization of storage space. The fronts of all the cabinets in the kitchen are light wood and at the front of the space there is an island that combines wood and a work surface identical to the kitchen surface. A round dining area was placed in the public space with a table with a glass top that gives the space an airy look. An iron bookcase in a combination of brass and glass was hung in front of it.
In the hallway leading to the bedroom, the wall was removed and a wooden cabinet was placed in its place, into which the air conditioning system of the public space and the media cabinet were inserted, which is a solution for storage and saving in place. The bedroom was enlarged in the renovation by changing the location of the laundry room which was moved to a niche in the public space that before the renovation was used as a closet. The room is pleasant and creates a calm atmosphere. For
more small and well-designed apartments:
only 45 square meters: a small but particularly cool apartment
Lucky Girl: 28 years old Kantha A small apartment with a large closet in Herzliya
Smoky pink textiles add a classic and relaxed look to the bedroom (photo: Itay Banit)
Light gray tiles and a wooden bathroom cabinet.
Bathroom (Photo: Itay Banit)
The plasterboard and wall cabinet in the hallway hide everything that is needed and leave a clean appearance (photo: Itay Banit)
The curtains are an aesthetic solution for uneven windows.
The bedroom (photo: Itay Banit)
The bathroom in the bedroom is entered through a 'pocket' door adapted to a small space, and this to allow full accessibility in the room compared to a hinged door that opens inside the space.
The walls are covered with light gray tiles and a wooden sink cabinet with a black surface completes the look.
In order to create a clean look that conveys luxury and elegance, a zero line door was installed in the other room of the apartment.
A large and elegant white wall cabinet is a perfect and functional storage solution alongside a clean and sophisticated look.
Smoky pink textiles add a classic and relaxed look to the room.
The curtains complete the refined look and also produce an aesthetic and accessible solution for the windows of the house that are not uniform in size and break the symmetries.
"The appearance of the ceiling was also uneven, and in order to eliminate the height differences, we decided to lower the ceiling from plaster (of 8 cm)," reveals the designer. The lower plaster created an opportunity to move all the infrastructure, the air conditioner's piping and the recessed lighting inside the ceiling in a hidden way. And the resulting appearance throughout the apartment is aesthetic, clean and sophisticated.
Home and design
exterior design
Tags
exterior design
small apartments
Hod Hasharon

