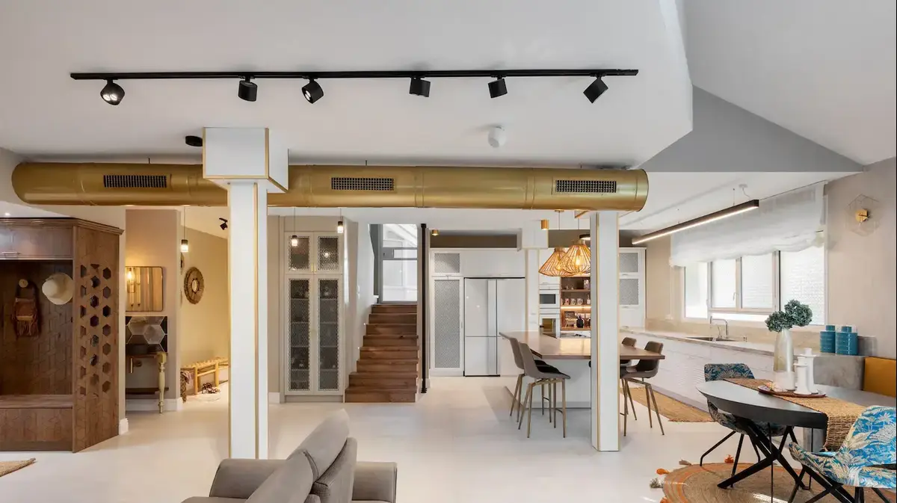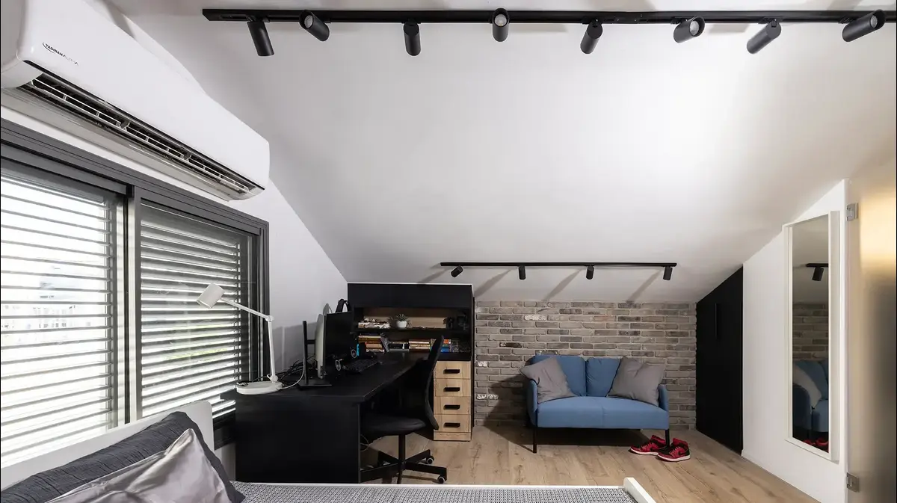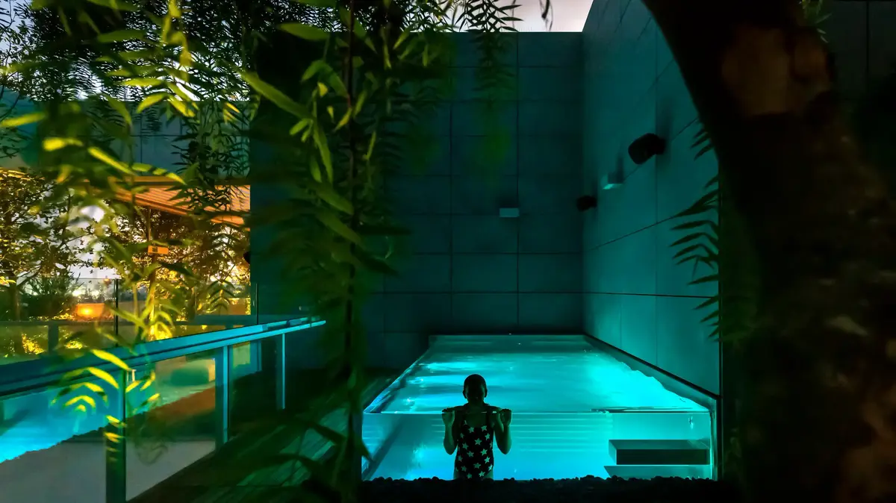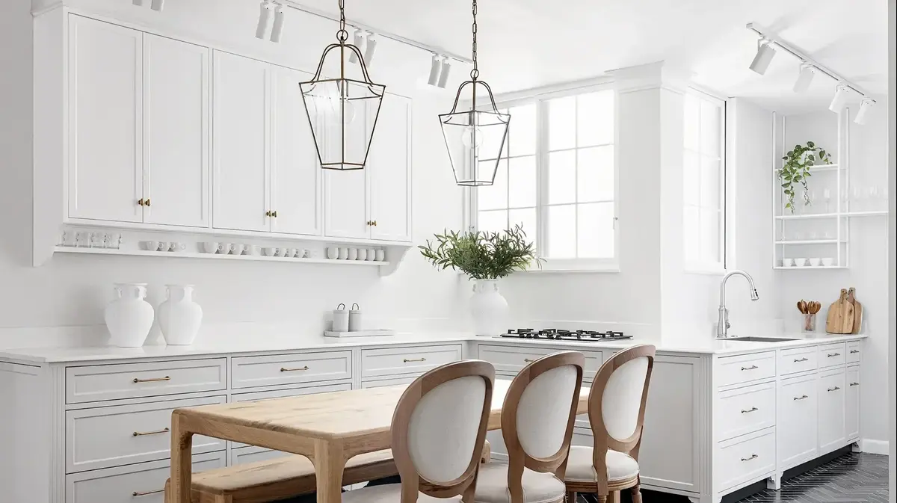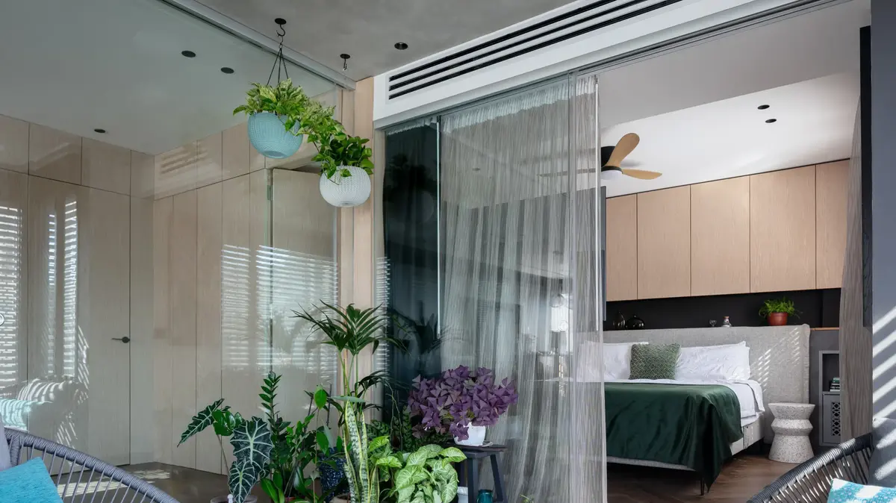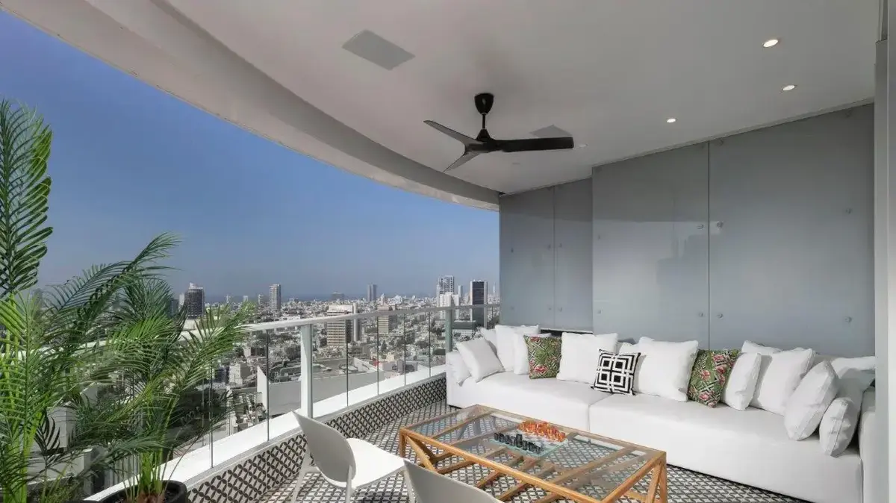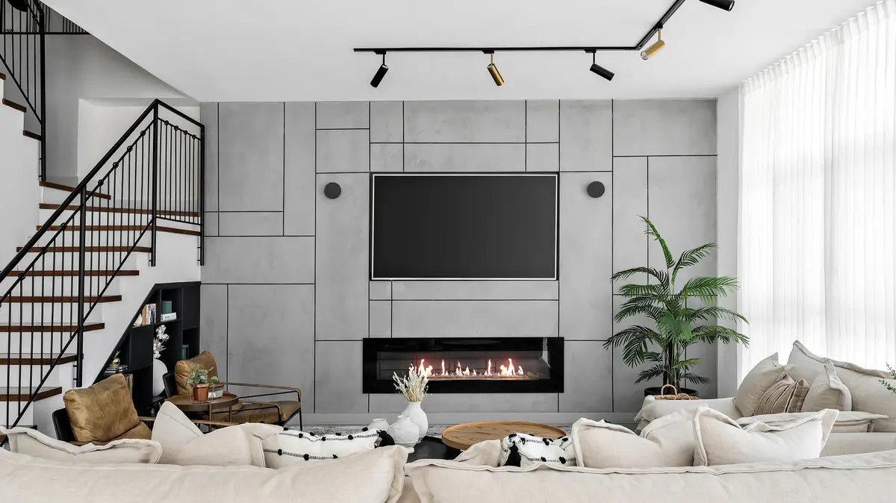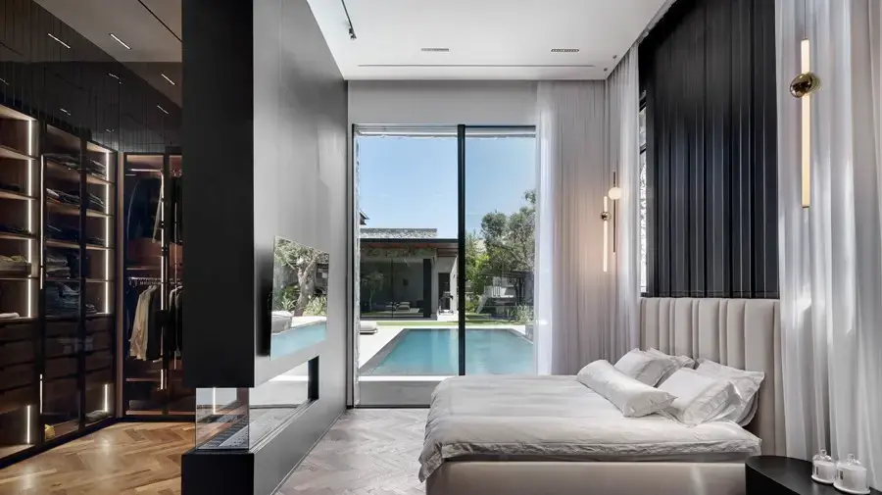Exposed air conditioning ducts in a golden hue, golden decorations around structural columns and joinery with geometric masherbiah details.
And this is just the beginning (Photo: Shiran Carmel)
In front of all the patterns, colors and design elements - the calmness of the sea peeked out of the window.
Kitchen (Photo: Shiran Carmel)
The project:
a private house in Haifa
Residents:
couple + 3
Area:
200 square meters built on two levels + 100 square meters garden
Budget:
1,600,000 NIS
Planning, design and dressing:
Ella Morgan
Carpentry Craftsman:
Haim Shitrit
The interior design has really gained momentum in the last decade but In the end, most houses in Israel are the product of using clean and minimalist lines and monochromatic colors on the purity of black and white.
Well, this house in Haifa that Ella Morgan planned and designed for a couple in their 30s and their two children, can be completely taken out of the equation.
The experiential living environment she created for them is the product of intelligent use of color, materials and especially unique patterns imprinted on wallpaper and tiles which she combined in different and creative ways even in the details of the joinery itself.
But this house is interesting for many reasons and its story actually begins decades back.
The lot on which it sits was purchased by the grandfather of the current owner at a time when the area was still virgin and there were hardly any built houses around it.
Her father, an architect by profession, took on the job of planning and created 3 buildings on the lot.
At the age of 8, she moved with her parents to live in a house, where she grew up and lived until the age of 20. Like many of her peers, she moved to the center, spent time, got married and gave birth to two children.
Later she and her husband decided to encrypt and were already on the verge of buying an apartment in one of the cities of Sharon, but then she got breast cancer and immediately after that came the corona virus which again turned the tide, so the two put the purchase of the house on hold.
It was not easy to find a place for him.
A grand piano in the living room (Photo: Shiran Carmel)
The split oak carpentry item actually defines the entire entrance hall (Photo: Shiran Carmel)
"Like many others, the corona virus changed the perspective for us and we decided that we were looking for a house with a garden for the children, which made us encrypt even more and in the end we decided to buy my mother's house, my father is unfortunately no longer alive," recalls the owner of the house.
"This is the house where I grew up most of my life, a house I didn't think I would ever return to, and certainly not that it would become what it became at the end of the renovation. From the house of my childhood dreams, the house became the dream house of my family today, and while we built this house almost from scratch, I also managed to grow more A baby girl, who was born in Haifa and joined our wonderful family home directly."
"When I arrived at the site for the first time, I discovered a house that had clearly served the family members faithfully for decades, but had naturally become outdated and did not meet the needs of the young family that was planning to move into it," recalls Ella Morgan.
"It required re-planning, comprehensive care of the infrastructure and, of course, design and dressing. From the husband's side, I was asked to put a grand piano in the central space, to integrate a professional sound system and a fireplace. And from the wife's side, to plan a pampering kitchen, an entrance closet and guest services, all of this in a warm and inviting urban-eclectic envelope. The planning is creative and practical, one that meets the needs of the family. During the renovation, we were informed that the owner of the house was pregnant, so the planning and design of the toddler's room was also added to the process."
For more maximalist and interesting designs:
Don't conform to the norm: A colorful house full of prints
A colorful and happy house in the Jezreel Valley
Professional audio system - check.
Fireplace - check.
This house marks V in all the right places (Photo: Shiran Carmel)
"From the house of my childhood dreams the house became the dream house of my family today."
Children's play area (Photo: Shiran Carmel)
As part of the redesign, Morgan turned the house upside down.
She completely changed the existing interior design and, with the approval of the constructor, removed and thickened supporting columns.
Meanwhile, it is evident that thought was put into the planning of the infrastructure: "The public space on the entrance floor was divided by internal walls and as such was dark and closed. The original living room was relatively small and next to it, where the kitchen is now located, there is a master suite with a closet, toilet and shower. The original kitchen was Spon in a separate space at the back of the floor. The columns that were discovered during the process of breaking the walls were thinned to the minimum possible. This is how we made them an integral part of the design concept - we wrapped them in white and golden decorations and they blend harmoniously into the space and create mobility in the space."
Morgan made sure to leave some elements from the old house that she thought would be integrated into the new design, as a reminder of the beautiful memories and the glorious past that the house was created in: "The front door to the house is an example of this. We renewed and painted it and it has sentimental value for the family members. The entrance hall is defined by a cabinet made of split oak wood - a natural material that repeats itself in different ways throughout the house. The person responsible for the production of this cabinet, as well as the other carpentry details, is Haim Shitrit - a master carpenter. In one part, the piece of furniture is used as a coat closet and to hide the electrical and communication cabinets behind an opaque facade, and in the other part it is used as a unit Open for hanging bags, in the lower part of which is a drawer for storing shoes. The side facing the public space is decorated with a scarf whose pattern continues as an engraving on the fronts of the cabinet.
More in Walla!
The House of the Relatives: the house that regularly hosts members of the Knesset and singers
To the full article
The only room designed in black and white, but even here it's really not solid.
A bathroom with star-patterned tiles that also climb on the fronts of the closet (Photo: Shiran Carmel)
External foyer for the laying on of hands.
Guest Services (Photo: Shiran Carmel)
The designer covered the floor of the second floor with extra-large porcelain granite tiles (1.2/1.2 m) in a light stone gray shade: "It was chosen for several reasons: firstly, it is a practical flooring for a home with small children, and secondly, it enhances the green visible from the outside and blends well with private The furniture and the bright elements, which I often combine in my designs with the addition of golden touches, especially in the fittings. Another golden element that is very present in the public space is the exposed air conditioning duct that also serves as a unique decorative element."
In the living room, Morgan created a power wall with an asymmetrical composition in different planes and from diverse materials.
Behind it are hidden the advanced audio systems and the fireplace.
The split oak tree also returns here in the furniture and some of the facades were emphasized by a wood engraving motif.
In addition, she designed 3 wooden columns that were painted gold.
Further down the space stands the impressive grand piano whose location was a challenge mainly in view of the constructive columns exposed in the public space.
In the end he won a place of honor and turned to the surrounding manicured garden.
Morgan made sure to emphasize it with the help of a lighting fixture she designed above it that defines and anchors the function.
More in Walla!
No more Spark Joy: Even Marie Kondo got tired of looking after the kids
To the full article
The size of the island is determined by the distance between the two columns.
The kitchen (Photo: Shiran Carmel)
The dining area requested by the owner of the house was designed as a kind of diner with a built-in bench (Photo: Shiran Carmel)
In the area where the new kitchen is located, as previously stated, the master suite is located, surrounded by walls.
With their demolition, the height differences between the floor of the unit and the floor of the public space were also discovered, but this problem was also solved by comparing the heights and creating a uniform plane.
The fronts of the carpentry unit in the kitchen were oven painted in a light shade.
In the center of the high facade, the designer planned a niche made of split oak that is used as a coffee corner and for storing products that are used every day.
Some of the facades of the tall unit were made of white painted iron grids that break the sealed mass and lighten the space, on the facades of the low axis she created a wood engraving pattern as a nod to the media furniture in the living room.
The size of the island is determined by the distance between the two columns and above it hang two lamps made of straw that blend harmoniously into the space rich in patterns and items.
Further on is the dining area which, at the request of the landlady, was designed as a kind of diner;
In the center is a black iron table, next to it is a mug made of wood, lined on the top with mustard-colored fabric.
The carpet, also in the same color scheme, borders and defines the corner.
More in Walla!
The Equal Valley: A stunning American style house in the Jezreel valley
To the full article
Designed according to the children's age and taste.
The children's room (Photo: Shiran Carmel)
During the renovation, the owner of the house discovered that she was pregnant, and an additional room was planned for the toddler (Photo: Shiran Carmel)
Sitting area in the toddler's room (Photo: Shiran Carmel)
The guest services are located near the entrance, where the designer planned an exterior foyer with a hand-washing station.
The empty space under the staircase was used to create the washer and dryer corner that are hidden behind cabinets painted in a stone gray shade.
Next is the communication center.
An internal corridor leads to an area where there is a play corner and the study of the head of the family.
In the future, if the couple wishes, they will be able to convert the space into an accommodation unit - Morgan has already taken care of all the preparations and infrastructure.
In the continuation of the wing is a bathroom which she designed in monochromatic colors of black and white.
The star pattern that decorates the floor as if climbing also on the fronts of the bathroom cabinet.
Lots of Art Deco motifs.
A master bedroom that opens onto a small balcony overlooking the sea (Photo: Shiran Carmel)
A rounded mirror that softens the geometry in the space.
Master bathroom (Photo: Shiran Carmel)
Make-up corner in the bedroom carpentry (Photo: Shiran Carmel)
The wallpaper pattern was also engraved on the sliding door that leads to the bathroom (Photo: Shiran Carmel)
The floor of the rooms has been redesigned.
The children's rooms were designed according to their ages and tastes, and for the parents, the designer planned a master bedroom, which continued with an intimate balcony, which she tiled in an Art Deco fan pattern - a fan pattern that repeats itself in the carpentry details produced by a master carpenter.
" "Originally, the shower was located on the other side of the space, but in order to divide the The bedroom I chose to move the new bathroom to the angled opposite wall that creates a sort of triangle, where I placed the shower.
The sliding door that leads to the bathroom is made of wood on which we engraved a pattern identical to the pattern of the wallpaper that wraps the wall.
Since there is a window above the bathroom cabinet, I chose to incorporate an oval mirror on the right side.
Its rounded shape softens the straight geometry.
In the toilet area, I created a coping from split oak wood in which I planted LED lighting that produces a soft glow."
Home and design
exterior design
Tags
exterior design
Haifa

