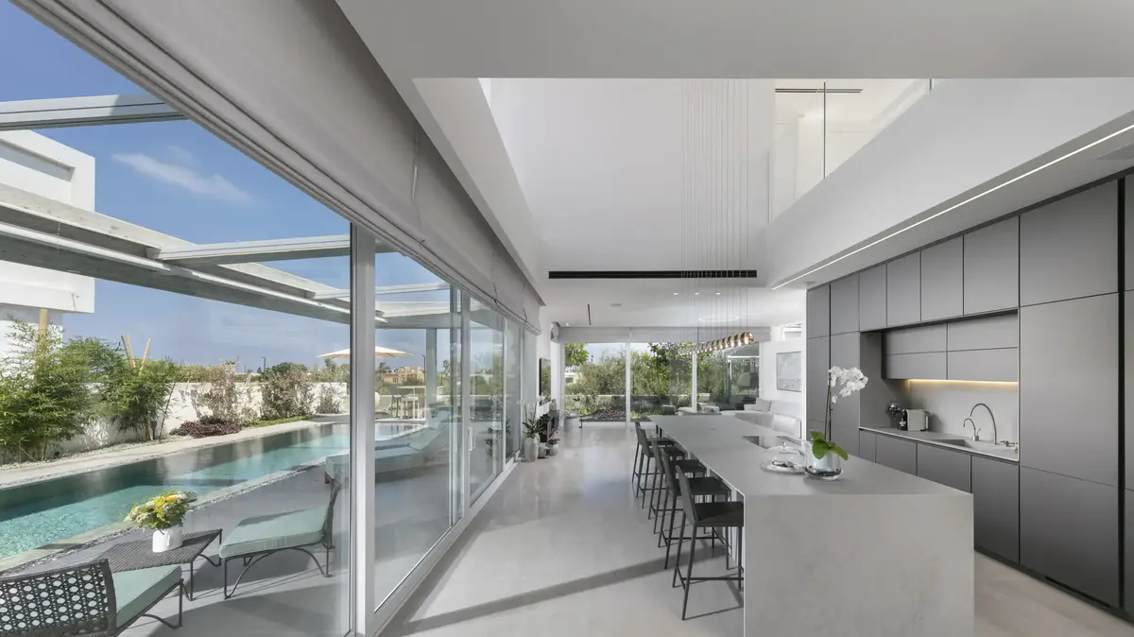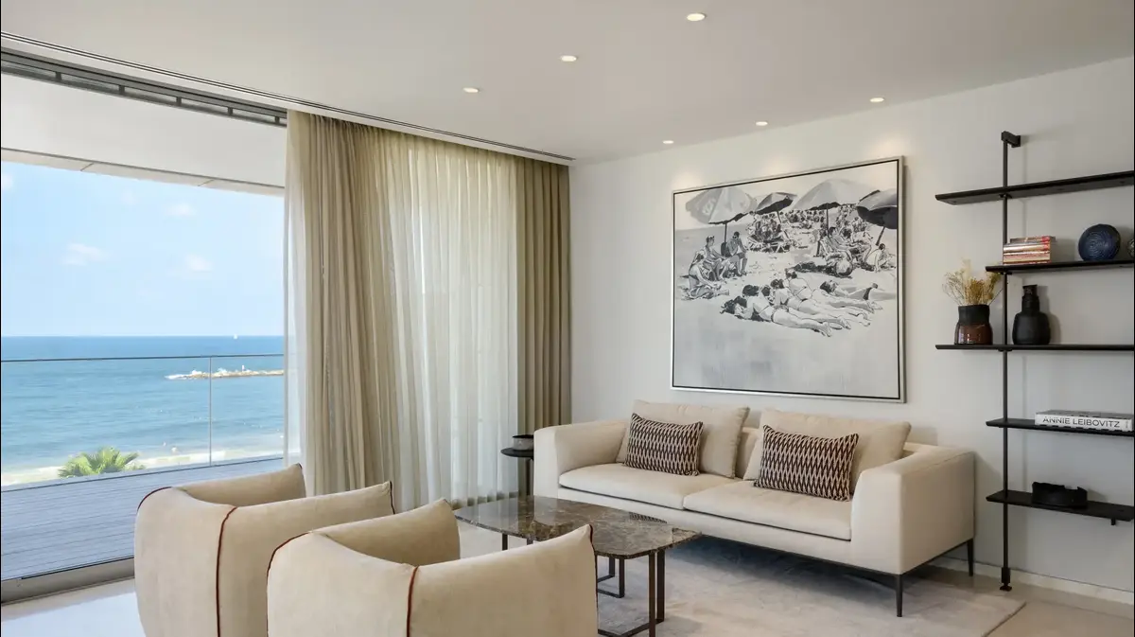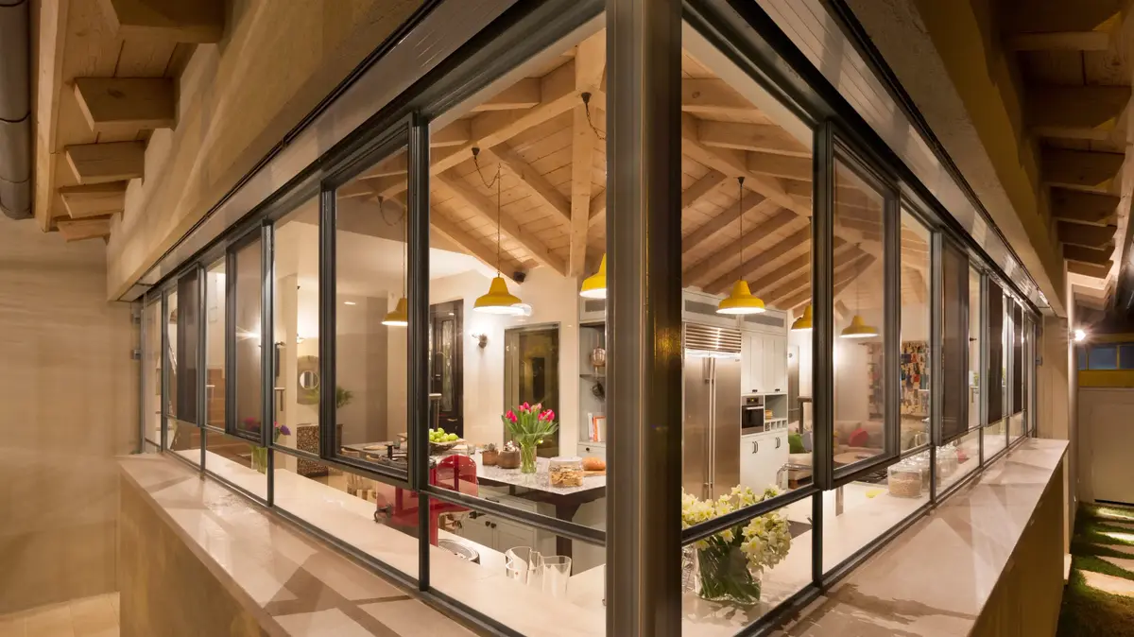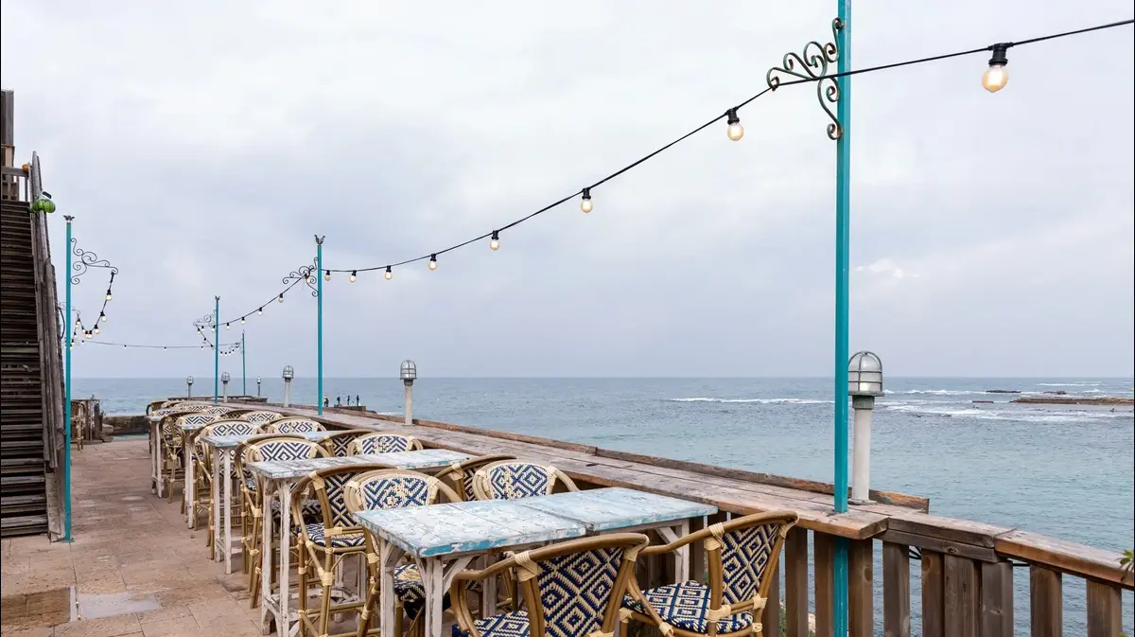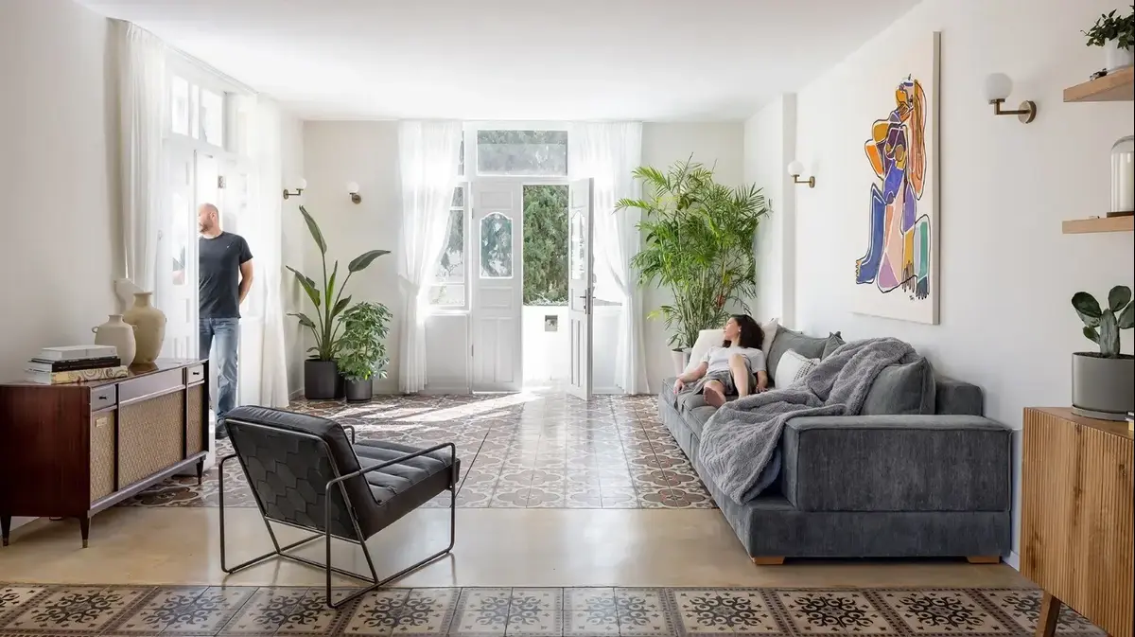"When the children left home, we decided to make the dream come true."
The house of the designer Yifit Tsadik, built on a lot in Caesarea, in front of the sea (Photo: Elad Gonen)
"Since it's just me and my animals at home, we chose comfort", the designer Yifit Tsadik in her home (Photo: Elad Gonen)
Project:
Building a house in Caesarea
Tenants:
Designer Yiffit Tzadok and her husband
Area:
280 square meters built on a 600 square meter lot
Surfaces and sanitary ware:
Mody
For many years interior designer Yiffit Tzaddok and her husband dreamed of living by the sea.
After 30 years in Pardesia, they purchased a plot of land in Caesarea and designed a house tailored to their measurements and fulfilled their dream.
"We always wanted to live by the sea. When the children left home we decided to make the dream come true. Already when we bought the lot I knew exactly how our house would look," says interior designer Yiffit Tsadik.
The spacious house was designed in an unconventional way, with the kitchen, living room and master suite on the ground floor.
On the top floor there are only two rooms and each of them has a bathroom and sun terraces overlooking the sea.
"Since it's just me and my animals at home, we chose comfort and decided that our bedroom would be located on the entrance floor. It was clear to me that on the upper floor I wanted only two rooms, spacious with balconies overlooking the magnificent view of the sea."
says the designer.
A large pool that can be seen from every corner thanks to floor-to-ceiling showcases.
The kitchen (photo: Elad Gonen)
The dominant color in the house: gray in all its shades.
A view from the yard into the house (Photo: Elad Gonen)
A little more gray.
Sofa and armchairs in the living room (photo: Elad Gonen)
The dominant color in the house is gray in all its shades.
A silver gray marble floor gives a luxurious and clean feeling.
In the courtyard of the house is a large pool that can be seen from every corner thanks to floor-to-ceiling showcases that bathe the spaces in natural sunlight, and the turquoise color of the pool introduces a wonderful contrast to the dominant gray.
The modern graphite gray kitchen was built in a double space and has a ceiling of 6 and a half meters.
The work surface is made of light gray porcelain granite that was also chosen for cladding.
A four and a half meter long island is placed in the kitchen and is also used as a dining table.
Above it hung from the high ceiling a delicate and beautiful lighting fixture that illuminates the island like small candles.
The living room continues the design line of the house, a gray sofa with two light gray armchairs next to it.
Don't go barefoot: Dream homes that designers and architects have designed for themselves:
The house of her windows: When she designed this house for herself, she started with the windows
of her own room: after 15 years The architect was finally free to design her own house
A bridge on the second floor overlooks the lower floor (photo: Elad Gonen)
A delicate light fixture illuminates the island like small candles (Photo: Elad Gonen)
Next to the kitchen is a huge gray power wall covered with fine porcelain granite tiles from 'Mudi' and has a door leading to the private space, where the master suite and the guest bathroom are located.
The door forms a partition between the public and private space in an elegant and precise way.
The design line is also continued in the master's room and in order to give it softness, white curtains were hung.
In the bathroom there is a white 'free standing' bathtub and next to it a faucet that comes out of the floor and shells are scattered around it as a design element that connects the house to the sea.
For convenience there is also a shower with a large square rain head in the center.
The shell element is also repeated in the guest bathroom on the entrance floor, thus bringing the nature that is nearby into the house.
More in Walla!
The house in Caesarea: like a boutique hotel but for one family only
To the full article
The couple's bedroom is located on the entrance floor for maximum comfort (Photo: Elad Gonen)
A pampering shower with a square rain head that comes out of the ceiling in the center (Photo: Elad Gonen)
Shells scattered on the floor and a faucet coming out of the floor.
Free standing bathtub (Photo: Elad Gonen)
The staircase of the house leads to the second floor and at the end of it is a crossing bridge that overlooks the entire spacious entrance floor from above.
The second floor is very spacious, but it only has two bedrooms, each of which has a bathroom and a balcony overlooking the gorgeous blue of the sea.
Home and design
exterior design
Tags
Caesarea
exterior design
private house
pool

