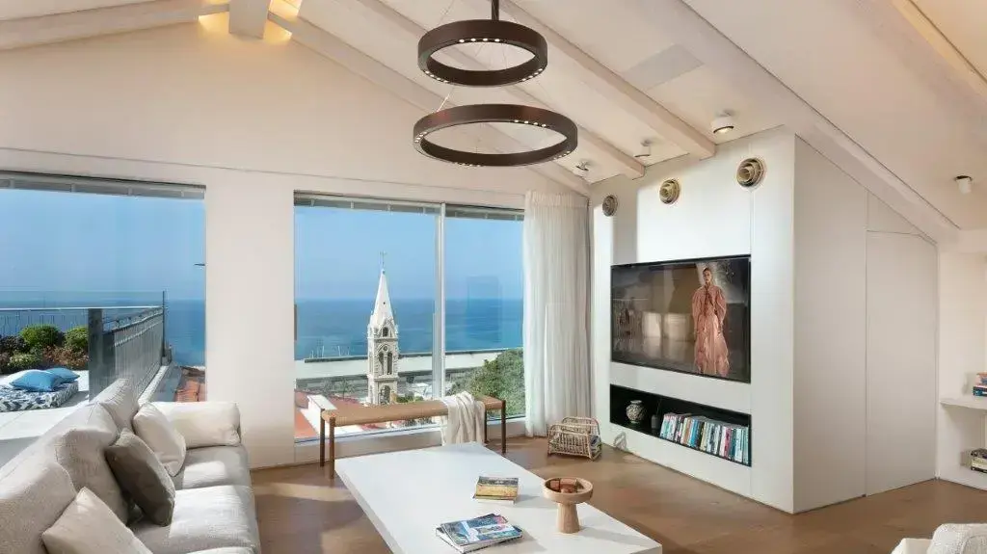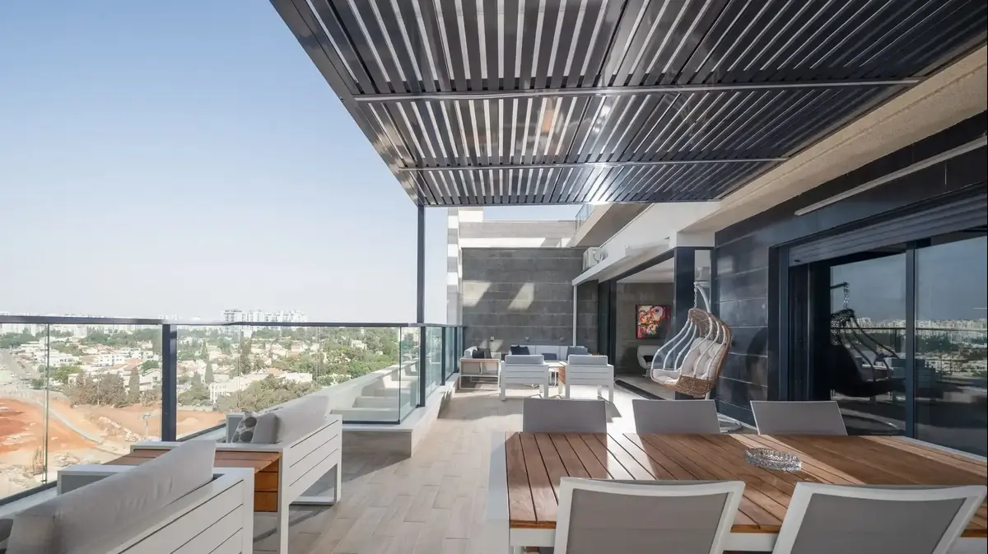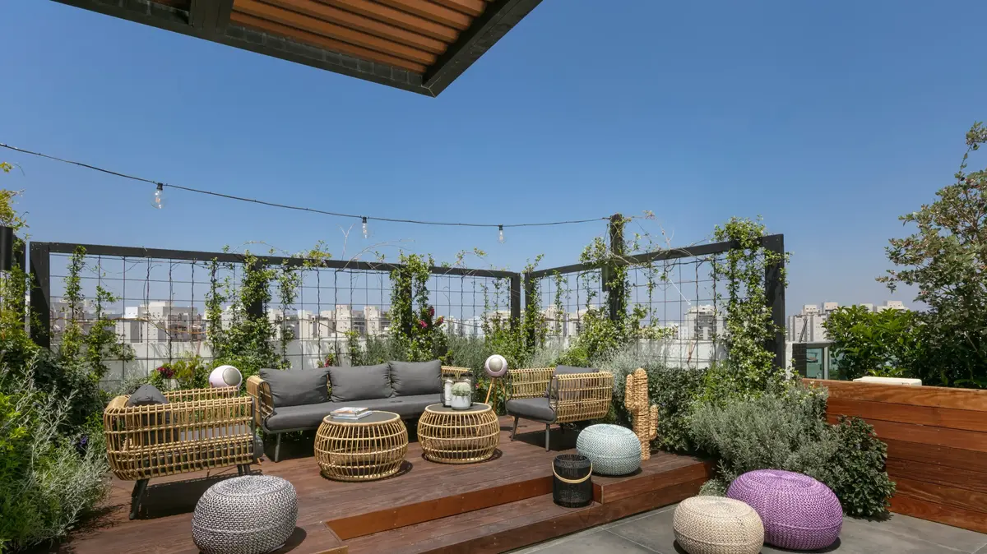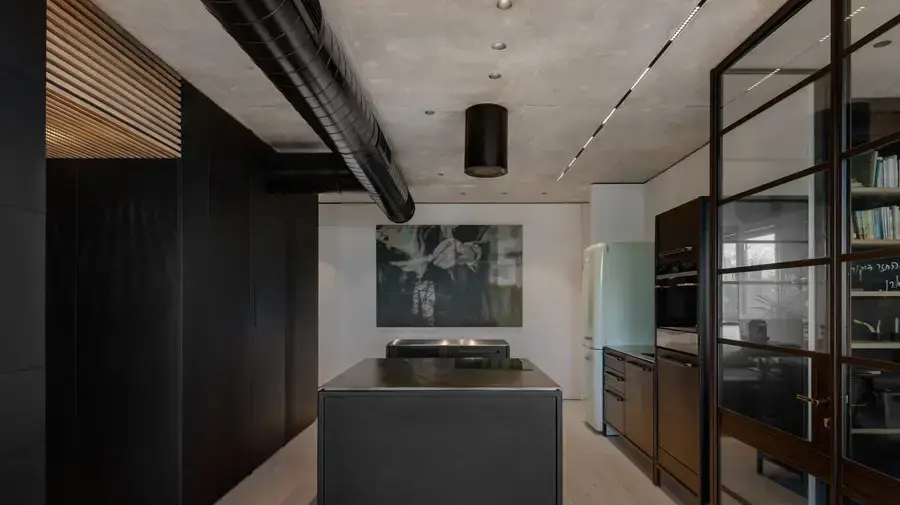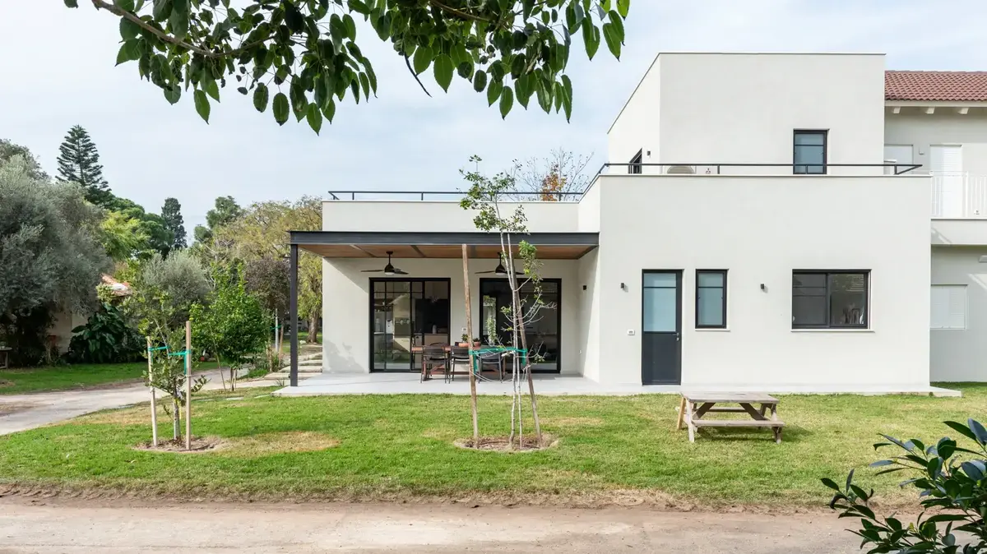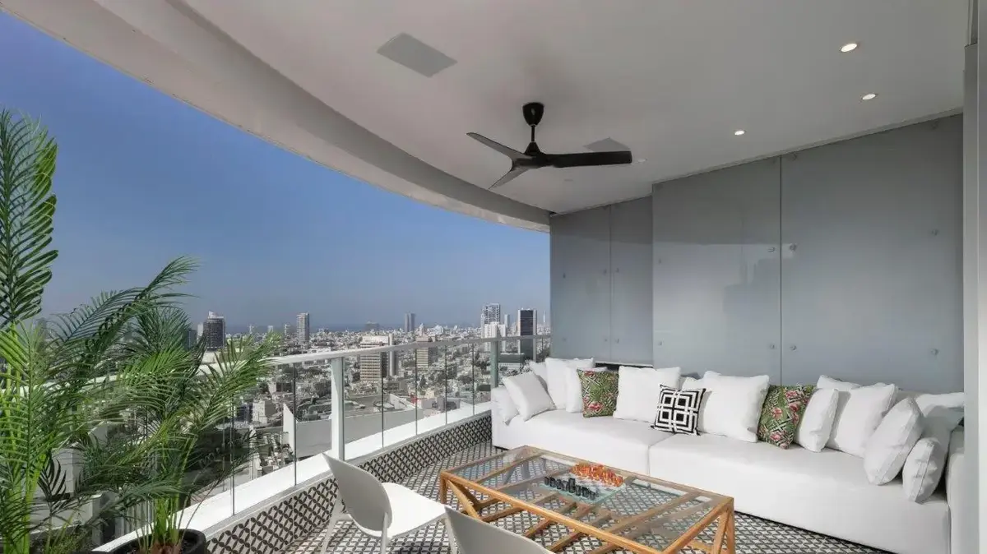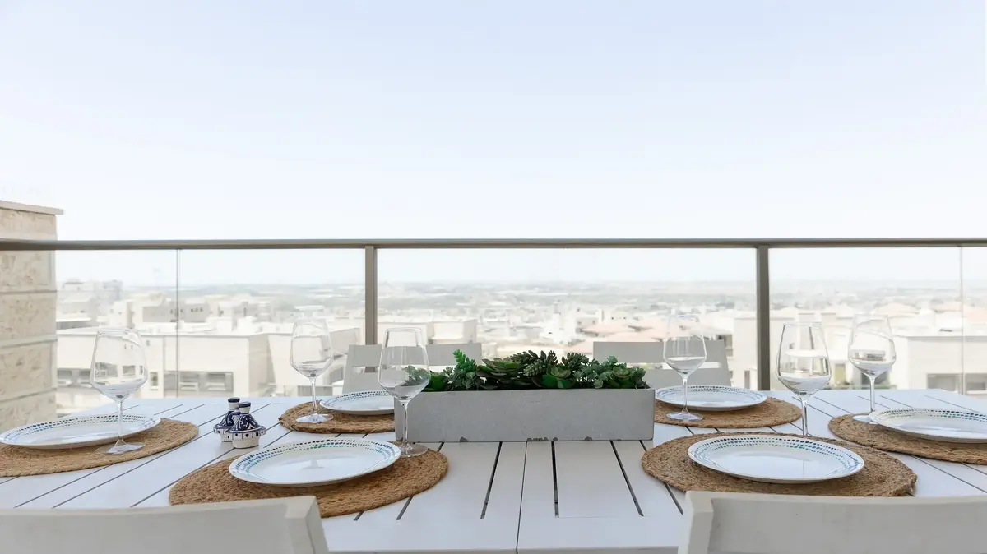Is it a landscape or a painting?
The old city and the sea seen from the living room windows (photo: Elad Gonen)
This house has a balcony for almost every need.
A balcony with a sitting area and a view of the sea (Photo: Elad Gonen)
Project:
Massive renovation of a penthouse in Jaffa
Tenants:
a couple
Built area:
360 square meters, 110 square meters balconies
Architecture and interior design:
Lilian Ben Shoham
When you enter the two-story penthouse in Old Jaffa, you can't help but surrender to the calm and pleasant atmosphere that dominates the space.
A spacious house, yet warm and modest.
The sea and the old city of Jaffa, which can be seen from almost every corner, form a perfect setting and turn the spaces in the house into a painting, just as the art-loving tenants dreamed.
The apartment underwent a massive renovation for a couple in their 60s who asked the architect Lilian Ben Shoham to create a bright and calm apartment for them, where they could host both intimately and more en masse.
Has undergone massive washing.
Kitchen (Photo: Elad Gonen)
When the sunset hits from the west balcony a beautiful effect is created here.
The living room (photo: Elad Gonen)
Wooden fireplace (photo: Elad Gonen)
A main wooden beam crosses the entire public space (photo: Elad Gonen)
On the top floor of the penthouse is the public space that includes a kitchen, living room, master suite and guest services.
On the lower floor is the guest wing with bedrooms, bathrooms and a work area.
The ceiling of the house is sloped and has wooden beams, with the main wooden beam crossing the entire public space and giving a sense of continuity and space.
Hidden mood lighting has been integrated between the beams and creates a beautiful light effect when the sunset hits from the west balcony.
A cantilever staircase with a glass balustrade covered with wooden parquet that continues the floor covering throughout the house, creates a flow between the two levels.
If you are into crazy penthouses, take a look at these:
this is probably one of the most spectacular apartments designed in Israel this year
. Something wild: in the middle of Ramat Gan - a penthouse surrounded by a crazy jungle
Minimalistic, elegant and warm.
The kitchen (photo: Elad Gonen)
The living room is divided into four sides (photo: Elad Gonen)
The design line is minimalistic, elegant and warm.
The palette of colors and materials chosen for the house is pastel shades with touches of natural wood, combined with metal and black color that gives an elegant look and creates interest in the calm space.
The kitchen is a light mocha color combined with a black work surface that provides contrast and warm wood touches and also has a large island with a stove on it.
A large wine cooler was placed at the end of the kitchen.
The large dining area is located next to the kitchen.
"The couple likes to cook and entertain, so it was important to them to have a large and accessible dining area close to the kitchen, from which there is access to two balconies - one suitable for an intimate brunch and a second balcony for more extensive entertaining, where there is also an outdoor kitchen that includes a barbecue area and a taboon. Each space has a balcony His own. The internal division of the house was made according to the balconies and the view came in from every corner," explains architect Lilian Ben Shoham.
More in Walla!
80's show: An old-fashioned house has been given an updated look with happy splashes of color
To the full article
There is a large dining area for mass entertaining (Photo: Elad Gonen)
and a small balcony for intimate entertainment (photo: Elad Gonen)
The living room is divided into four sides.
One side faces the west and offers a breathtaking view of the sea.
From there you can also go out to the spacious balcony with a sofa and a bunk bed.
The transparent display case creates an illusion and for a moment you can think that it is a landscape picture and not a large glass window that brings the outside view inside.
The colors chosen for the living room furniture are bright and calm and blend in with the color palette of the house.
A wall with a TV combined with the air conditioning system was built on the north side of the living room.
On its eastern side, a wall creates a partial separation of the space with a fireplace and a plant for wood.
The stairs were located on the south side of the penthouse and lead to the lower floor.
The master suite, which is on the same level as the public spaces, continues the design line of the house, instilling an atmosphere of calm and peace.
A large custom carpentry wardrobe was built along the wall and a library is integrated into it.
Additional cabinets were placed on both sides of the corridor leading to the bathroom in pastel colors and wood as in the rest of the penthouse.
Behind the bed is a carpentry wall combined with lighting that creates interest in the space.
Another long and thin lighting fixture stretches along the ceiling beam.
More in Walla!
Nasty little loft: a 40 square meter apartment in Tel Aviv
To the full article
A calm and peaceful atmosphere.
Master suite on the entrance level (photo: Elad Gonen)
A bathroom with painted tiles (Photo: Elad Gonen)
Dramatic compared to the rest of the house - the guest services (photo: Elad Gonen)
A balcony for every stage of the day and for every type of accommodation.
A balcony with an outdoor kitchen and a tabon (photo: Elad Gonen)
The guest services are dramatic compared to the rest of the house.
The floor is covered in natural marble with an engraving, a black free standing sink gives a unique look to the space, the color chosen for the toilet is also black.
A large mirror was hung in order to give a sense of space due to the slope of the ceiling.
"Despite the impressive size of the penthouse, we were able to create a warm, inviting and intimate home. The multitude of balconies allow for different uses for every stage of the day and for every type of accommodation. Whether you want to drink coffee, lie on the beach or watch the sun set over the sea," concludes the architect.
Home and design
exterior design
Tags
penthouse
Jaffa
architecture
exterior design
renovation
renovations

