On top of the world (or the city, at least).
Triplex in Tel Aviv, planning and design: Studio Dolo (Photo: Verbalit)
A large island and 8 seats around it (Photo: Verbalit)
The project:
Renovation of a triplex apartment in Tel Aviv
Residents:
a couple + 3 children
Planning and design:
Studio Dolo
A young family with three children lived in a neighborhood in northern Tel Aviv for many years.
The neighborhood is characterized by high-rise residential buildings connected by green areas.
It is close to the sea and main traffic routes and has a rich community life.
When the family members decided to make their dream come true and move into an apartment with a roof, it was clear that they preferred to stay in the area, so they concentrated their search efforts on the radius of the streets closest to their previous place of residence.
They found what they were looking for on the 12th floor of an old 13-story building.
And the designers of Studio Dolo were chosen to make a makeover for the purchased triplex apartment.
During the first visit by the designers, the qualities of the space stood out, primarily the captivating presence of the sea to the west and the urban skyline of Tel Aviv's residential towers to the south.
In its original state, the apartment was divided into many small rooms that resembled a maze.
Areas with a round ending and diagonals that are influenced by the external shape of the building also bothered them, and they wanted to hide them and create square interior spaces.
"On the first visit, we walked around the apartment and felt the atmosphere in it, we imagined how we would erase the existing situation and put in a shell of new content that would fit the home owners like a glove," says interior designer and studio owner Adi Klein.
There is a dining area only outside, and the weather makes it possible to entertain there most of the year (Photo: Verbalit)
Upholstery fabrics in unusual colors.
The living room (Photo: Verbalit)
Before the planning phase, the designers held a series of questioning meetings with the homeowners, who emphasized to them the great importance they attach to ease of use, organization and cleanliness.
They wanted the new design of the apartment to support their lifestyle and help them keep it organized and emphasized the issue of storage.
The designers weighed the home owners' emphasis and presented them with three options, in the end the practical and comfortable option was chosen, which is typical of the tenants' perception of life.
"It's a lot of fun to work with clients who know exactly what they want, the clearer the client is, the more we know how to produce the optimal solution for them. The result is an apartment dominated by a minimalist and warm design language," says Klein.
The owners of the house love and often host, in the program meetings with the designers from Studio Dolo they told about their social circles;
The members of the extended family, families with children of similar ages and also couples of friends who come in the evening.
They stated in advance that many and varied seating areas should be planned on the entrance floor and on the roof to suit all types of hospitality (formal and informal), and at the same time they reserved a designated place for a dining area.
They preferred to plan a large kitchen that is comfortable to work in, with a spacious island in the center that will function as a magnet, will be used as a dining area on a daily basis and also while entertaining.
Another dining area was planned in the covered balcony close to the kitchen, and the weather conditions in Israel allow them to entertain there for most of the year.
All the members of the house love to host.
Family corner on the children's floor (Photo: Verbalit)
Separates the rooms, connects the children.
The family corner on the children's floor (photo: Verbalit)
The kitchen in this house is very active and its owner likes to cook and bake, and spends a lot of time in it.
He requested that access to the work tools, machines and devices be convenient and quick, but emphasized that a clean and uncluttered appearance is a leading principle for him.
The location of the kitchen was copied from the inside of the space towards the balcony and it includes two separate axes of cabinets - a low axis that faces the west and an axis of tall cabinets that are assembled on top of the southern facade.
Two doors in the tall cabinet close and hide devices and machines that are placed on top of shelves, convenient and easy to use and the ability to close the doors helps maintain order.
The island is 360 cm long and has eight seats, a set of narrow drawers was designed in the interior that faces the sink and the rest of the furniture is open and allows you to sit on all sides. On top of the surface are built-in induction-type disappearing stoves that allow you to use the entire work surface when not in use. For more amazing homes in
Tel Aviv:
He took 3 neglected Tel Aviv apartments, connected them and this is what came out
They were looking for a *large* apartment in the center of Tel Aviv, this is what they found
The kitchen is very active, but its owner likes a clean look (Photo: Verbalit)
The stove on the island can disappear and thus the surface area is used as a work/eating surface (Photo: Verbalit)
The second emphasis that affected the distribution of the area on the floor (90 square meters) dramatically was the parents' request to place their bedroom on the entrance floor. The children are on the cusp of puberty and the parents wanted to create a level separation (which will be convenient in the future) between the children's floor and the parents' floor In the new division, the door opens into a hallway that serves as an entrance hall. The master suite is located on the right and is hidden inside a carpentry box, one of its sides forms the hallway and hides storage and guest services inside. The entrance door to the unit is embedded in the front of the box that faces the living room (originally there was a kitchen). "The planning It was during the Corona period and we learned while working that the owners of the house spend a lot of time in the bedroom, they like to sit in bed and work on laptops, connect from it to Zoom calls, talk and read.
At the program meeting, they said that the bedroom can be compact, but that it is important to them that the bed be large and spacious," says Klein. The bed is placed freely in the center of the room and on both sides hang lamps connected to the ceiling.
The bathroom is transparent and its separation from the sleeping area is emphasized with the use of different materials.
The sink cabinet floats and in front of it are two compartments - a compartment for the toilet and a compartment for the shower.
"The space of the bedroom is limited and we used design tricks related to functionality, among other things the bathroom was designed when it is open to create a feeling of a loft in the space," explains Klein.
On the side of the room, near a permanent and relatively large window, there is a make-up corner that includes a table-floating shelf and a stool.
More in Walla!
80's show: An old-fashioned house has been given an updated look with happy splashes of color
To the full article
Like to work from bed with the laptop.
Parents' bedroom (Photo: Verbalit)
The bed floats in the center of the space, and behind it is a perforated metal partition (Photo: Verbalit)
Creates a feeling of a spacious loft.
Transparent bathroom (Photo: Verbalit)
Three seating systems create a circle of conversation in the living room surrounded by windows, on the side of the box hangs an artwork by Anat Rosenson Ben-Hur.
"During the planning, we knew that this was a place that the owners of the house designated for hanging artwork. We planned in advance the side of the box as a white background, and it was clear that there would be no storage areas. We prepared in advance an element of disconnection between the ceiling and the side of the carpentry work and planned suitable lighting," explains Klein.
The selected work contributes significantly to the appearance of the space.
The fabrics chosen for the sofas are unusual, in green-pink tones that correspond with brown leather armchairs.
The pieces of furniture on the balcony are also colorful and can be seen from the living room and complement the clean and white look of the carpentry and the kitchen.
More in Walla!
Balcony in every direction: a maddening penthouse in Old Jaffa
To the full article
Suite with en-suite bathroom and access to the balcony.
The daughter's room (Photo: Verbalit)
The two boys share one large space (Photo: Verbalit)
In the future it will be possible to separate it into two rooms easily, thanks to the preparatory work that was already done in advance (Photo: Verbalit)
The children's floor
The walls on the second floor were demolished and the area (70 square meters) was redistributed. A mini-suite was designed for the older daughter that includes a bathroom, the wardrobe is placed in the depth of the room in a niche that was in the original design of the apartment. The two younger sons share a large space on the west side of the floor, in accordance with the request of The parents. The designers planned a future division of the space into two rooms and placed all the necessary infrastructure for this right now, so that in the future it will be possible to make the separation easily (one working day and a plaster wall, that's all that is needed). The boys' bathroom is at the bottom of the floor, and next to it Laundry area. Light furniture was chosen for the children's rooms that create a feeling of levitation, on pure white and light wood colors that are spiced with pastel color spots. In the center of the floor there is a family corner
that separates the rooms and also connects the children who spend time there together. The floor is surrounded by balconies, which have a direct exit from the mini- A suite, from the family room and the boys' bedroom, and when the children grow up, it will be possible to plan exterior rooms facing the sea.
More in Walla!
Alone at home even on Valentines: amazing apartments and houses for people who live alone
To the full article
the roof
A spacious outdoor living room covered by a floating pergola.
The roof floor (Photo: Verbalit)
A bar that is adjacent to the side of the roof and overlooks the landscape (Photo: Verbalit)
It was the dream of living in a penthouse that led the homeowners to search for a new property, to make it come true most of the energy was invested in the exterior design (there is one room on the floor and it was designed as a work area).
The area is roofed and there are height games that contribute to the feeling of movement.
Most of the floor was dedicated to a spacious outdoor living room with a floating pergola, in front of which there is a bar that allows a direct view of the sea, an outdoor kitchen and a shower were installed next to it, and a bench that is adjacent to one of the sides and partially hidden by vegetation.
The outline of the roof is surrounded by pots and bushes that hide the walls and create privacy, climbing plants have been planted and they will hide the materials that cover the building.
More in Walla!
4 children and bright sofas: "That's how I like it and I wasn't ready to compromise"
To the full article
the staircase
The owners of the house decided to keep the existing staircase (the designers recommended dismantling and assembling a light staircase that would function as a sculpture in the space, but the proposal was rejected on budgetary grounds).
"For us, the staircase was a constraint, but a proper design led to a heartwarming result. The stairs were covered with a light wood parquet that accompanies the entire house, and the roms were painted black and gave the cast staircase a floating appearance. The existing iron railing was replaced and in its place a delicate white iron railing decorates the walk," concludes Klein.
A ceiling window that was over a month old, it lights up the area and has a positive effect on all the floors and in particular the family corner on the children's floor.
A constraint that led to a heartwarming result - the original staircase that was renovated (Photo: Verbalit)
Additional credits and suppliers:
photography and styling for photo shoots;
@verbalit_
landscape architecture (balconies and roof);
Kafir Fisher
kitchen;
Habitat Israel
lighting;
Yair Doram
Sanitary materials and tools: mody
Home and design
Tags
exterior design
Duplex
Tel Aviv Jaffa
renovation
renovations

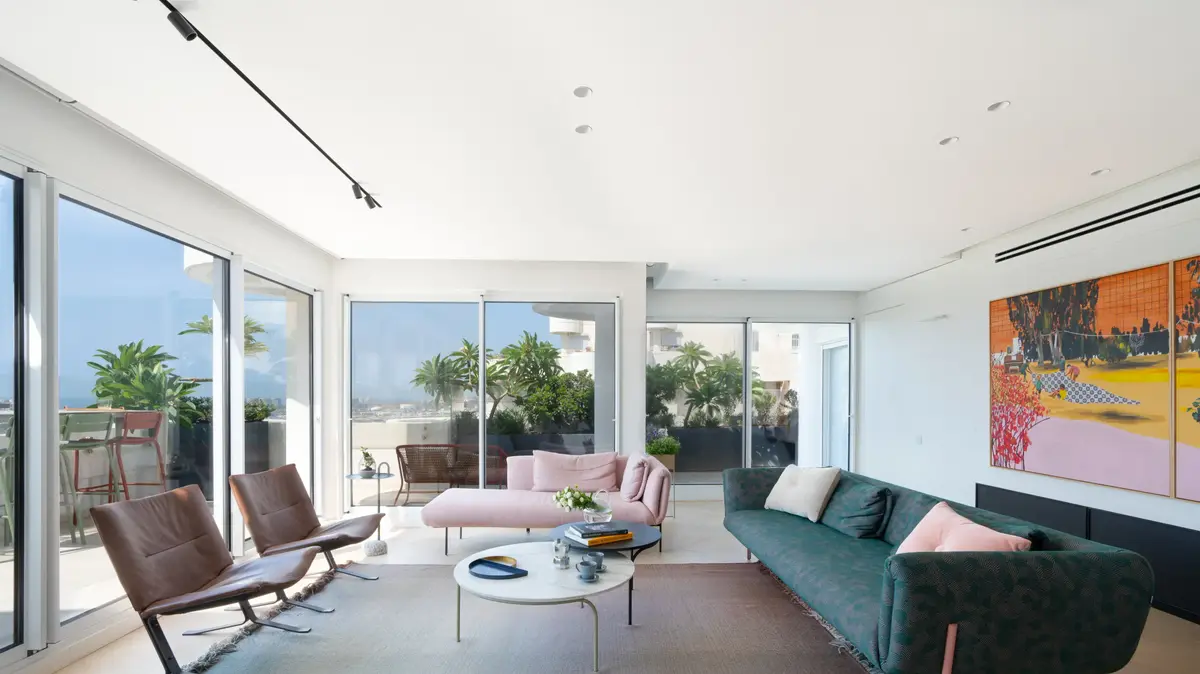
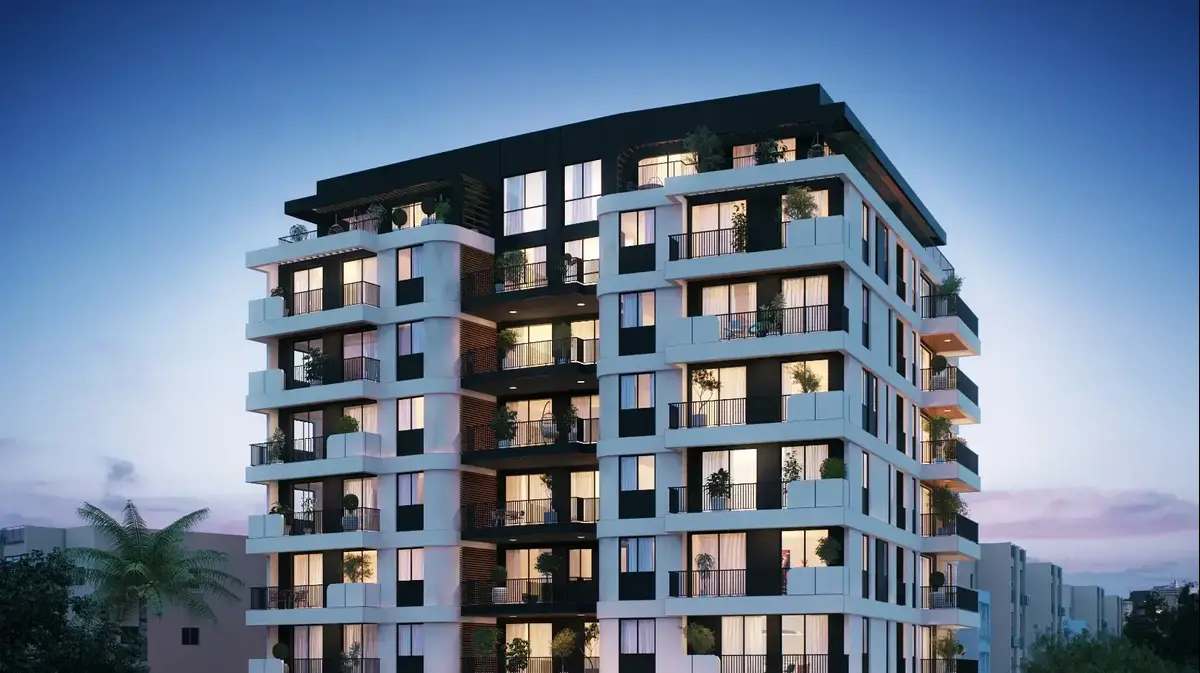
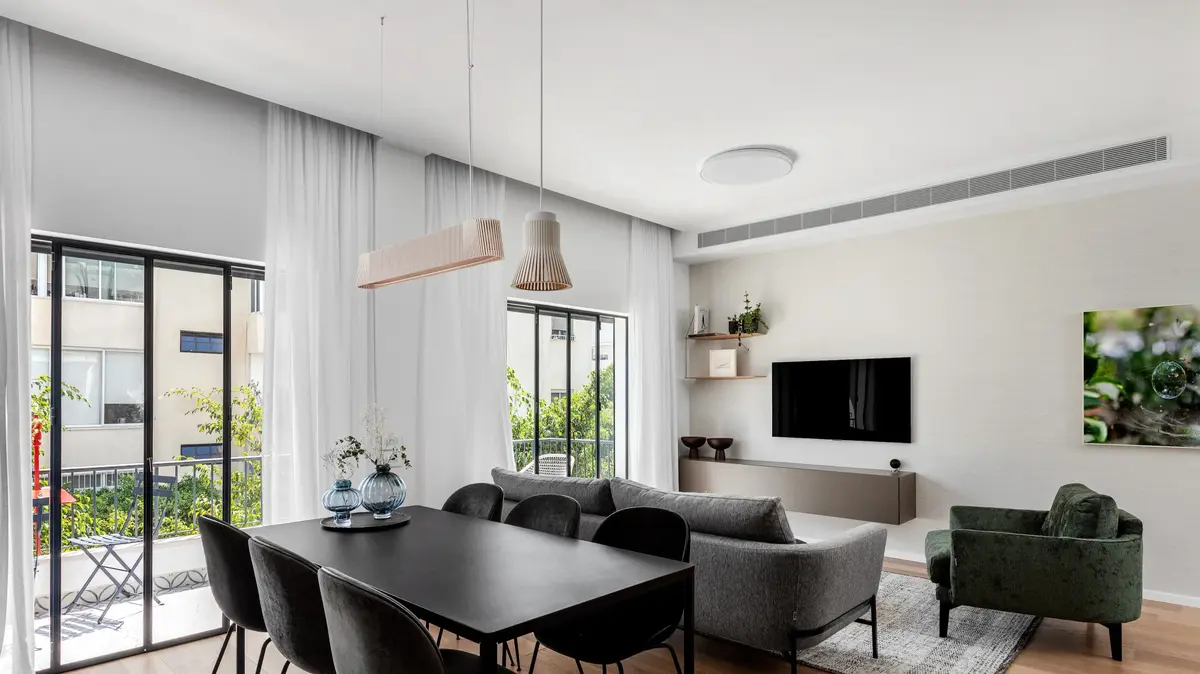

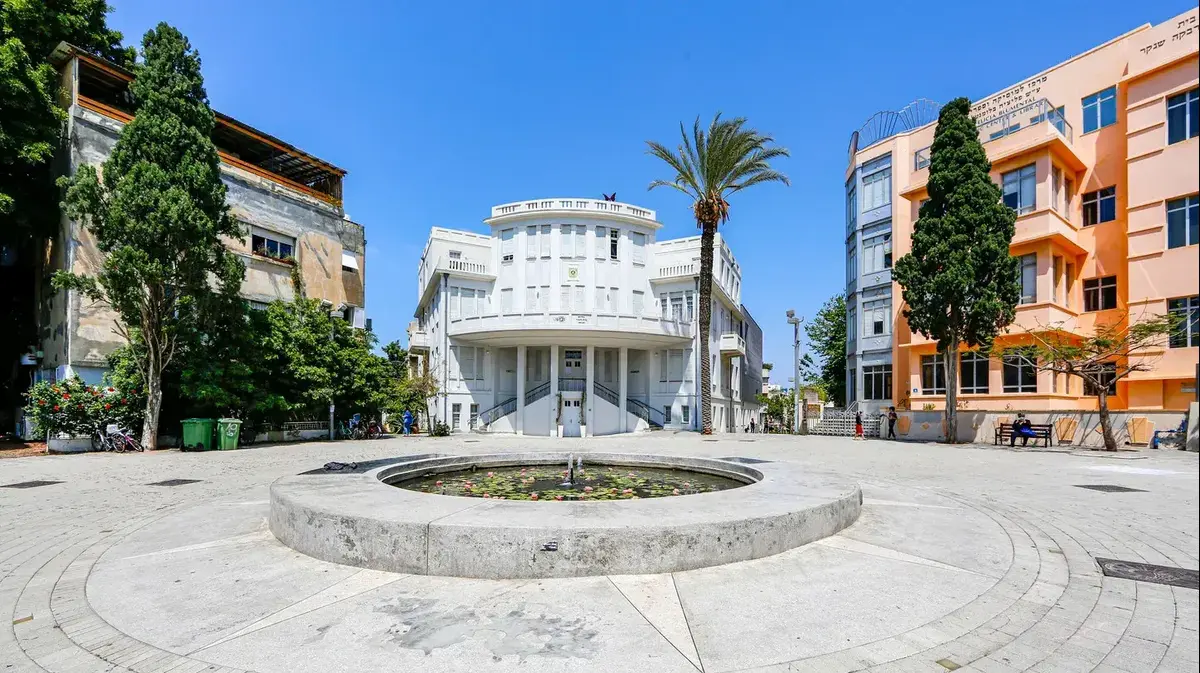
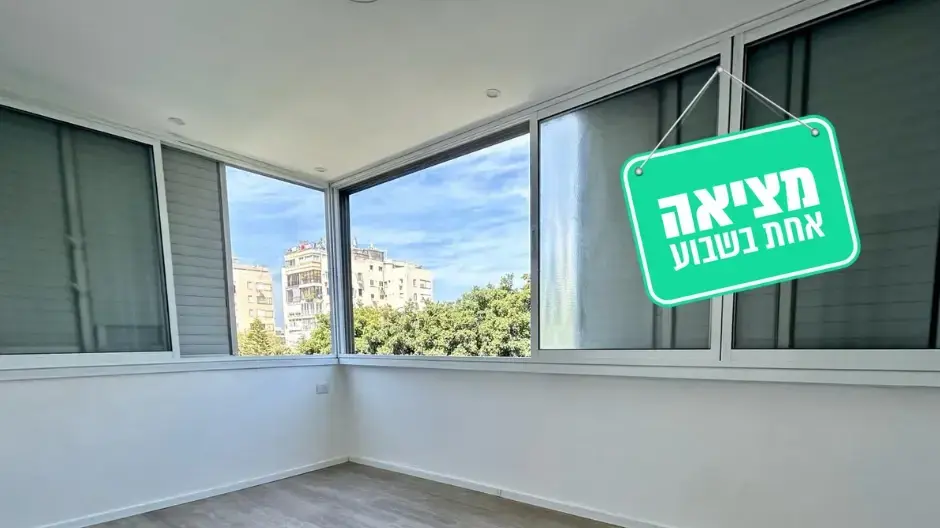






/cloudfront-eu-central-1.images.arcpublishing.com/prisa/KMEYMJKESBAZBE4MRBAM4TGHIQ.jpg)

