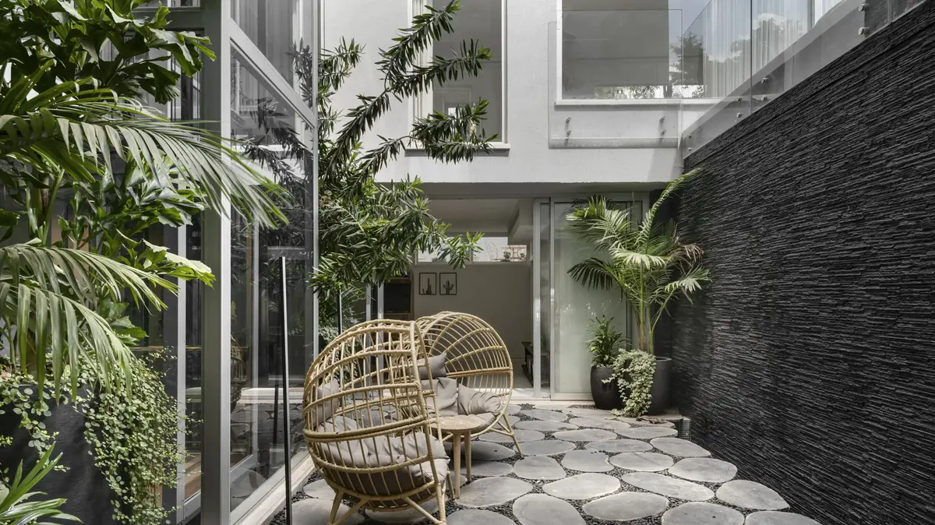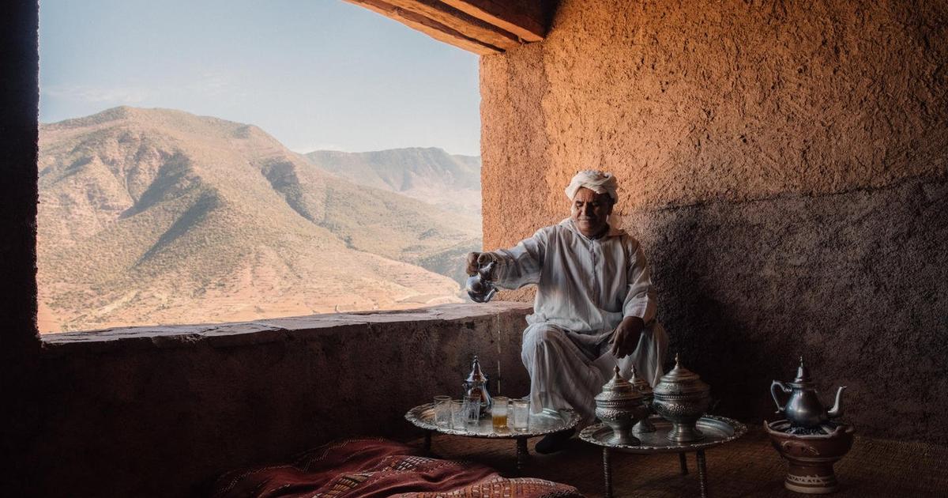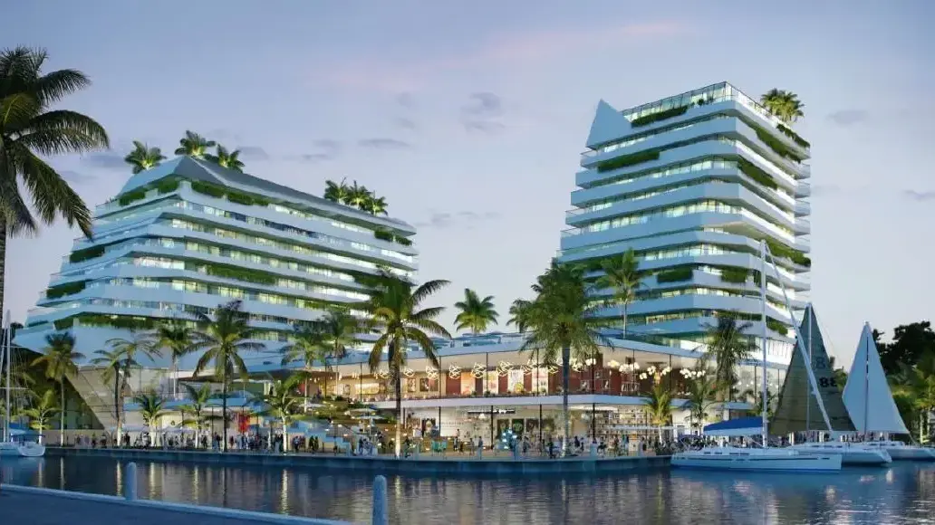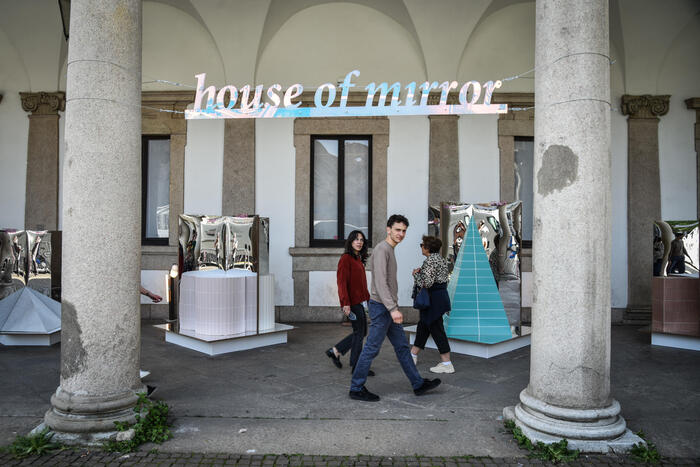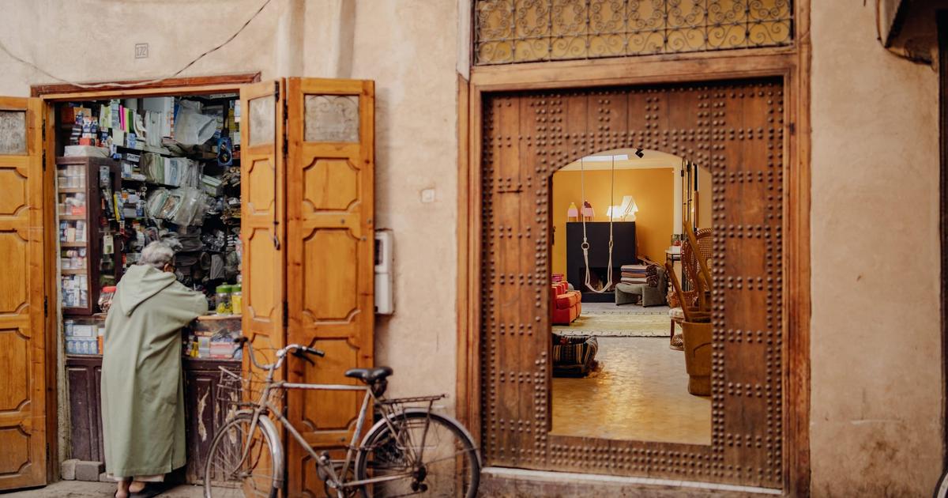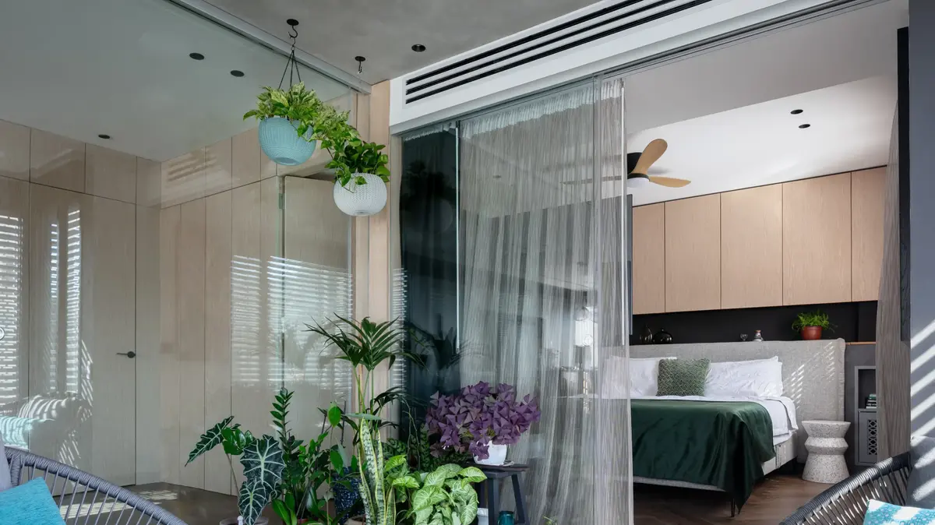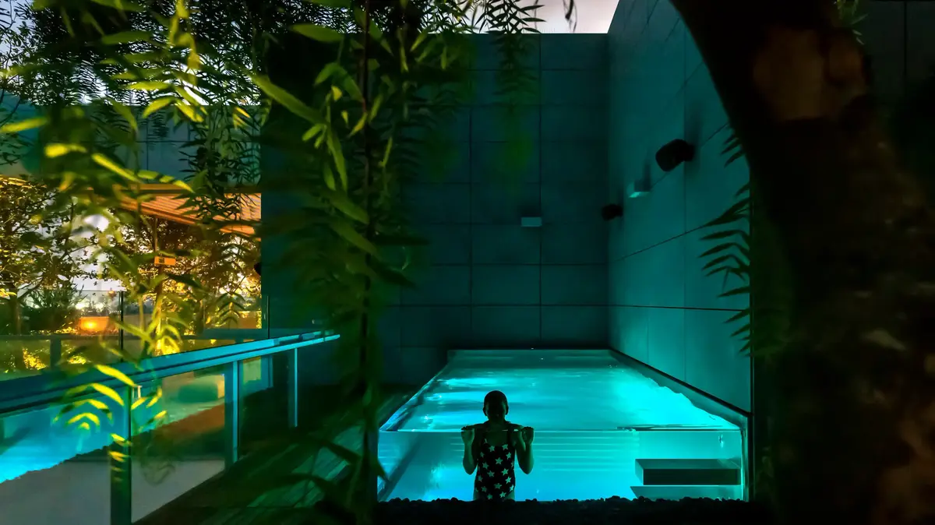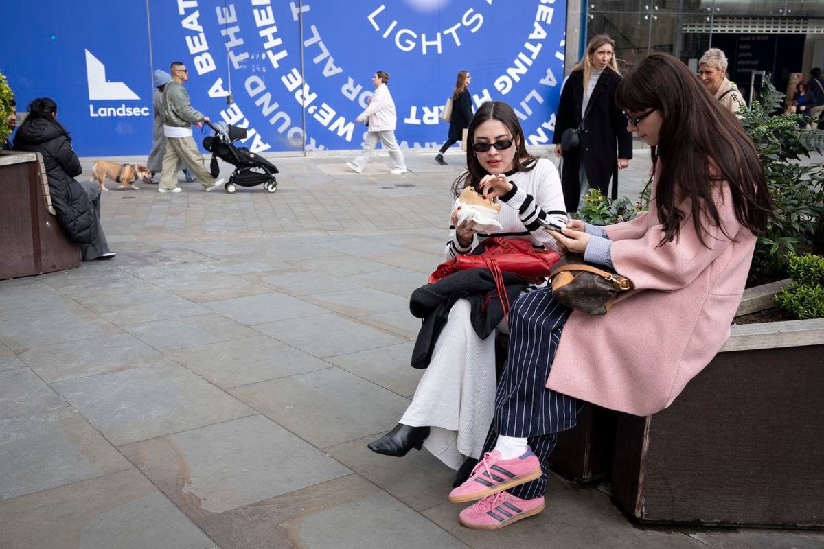There used to be a high-tech farm here, now there is a Thai garden with a pool.
Villa in Herzliya development, planning and design: Daniel Hasson (photo: Oded Smadar)
Hasson was given a free hand by the home owners - a high-tech man and a multidisciplinary artist (Photo: Oded Smeder)
The project:
A villa in Herzliya Pituach
Residents:
a couple from the world of high-tech and art
Architect:
Daniel Hasson
Furniture:
Niso furniture
In this large villa in Herzliya Pituach live a male couple from completely different fields, one of them is engaged in the field of high-tech and the other is an artist and creates content and artistic performances.
The couple likes to host their relatives very frequently for rich and large meals that include dozens of participants, and their villa was designed and planned, among other things, to provide a solution for entertaining and events with many participants.
The house was previously used as a high-tech farm that the couple purchased, it underwent a deep face lift, stripped and re-dressed.
Its owners gave the well-known architect Daniel Hasson a free hand in the design planning process, after holding a comprehensive meeting on the conceptual design of the house.
The inspiration for the design of the house was the 3 elements: water, wind and earth (photo: Oded Smeder)
Handmade tiles and a sculptural element near the sink.
Guest services (Photo: Oded Smeder)
Quiet color.
A corner in the living room (Photo: Oded Smeder)
A limited dining room with a huge custom-made table that can accommodate dozens of diners around it (Photo: Oded Smeder)
"The idea was to create a colorful silence, and a depth that is expressed in textural combinations, when all the parts connect into one whole. I emphasized pleasant, monotonous and relaxing colors," says Hasson, who likes to generally combine different materials and varied textures in his work process, especially combinations of natural materials and textiles .
"The house was designed with the inspiration of three elements: water, earth and wind. When the lower level was designed with the inspiration of water, the middle level was designed with elements of earth and the upper one with the elements of the wind. This is reflected in the colors and the flow," says Hason about the inspirations that led him to design the villa.
The kitchen was distinguished from the rest of the public space with the help of different flooring (Photo: Oded Smeder)
We invite you to a pleasant beat.
Extra long and deep sofas that were made to order (Photo: Oded Smeder)
The house is built over three floors and contains ten bedrooms, a living room, a kitchen, guest services and a separate dining room that stands as a space in itself, and serves the home owners' fondness for hospitality.
An elevator is installed in the center of the house.
"We turned the basement floor, which included two rooms, into a perfect recreation and leisure area with a spa with a sauna and shower, a rich game room, a lounge area with a bar and with an exit to a small and intimate garden covered with black tiles and a wall with a black waterfall. This is a real recreation floor."
The second garden is particularly spacious, designed in the style of a Thai resort, and its highlight is the large pool.
Part of the garden is re-paved with natural stone in a cream shade and above the paved surface floats a thin wooden platform.
In addition, an outdoor kitchen was also installed in the yard, which makes it possible to comfortably host meals in the open air.
More in Walla!
3 floors in an old Tel Aviv building: it's unbelievable that there are still houses like this in the city
To the full article
A pool, a paved surface and a floating platform (Photo: Oded Smeder)
An outdoor kitchen and an outdoor dining area allow you to comfortably entertain even in the open air (Photo: Oded Smeder)
There is another courtyard on the basement floor with a waterfall on a black wall, which represents the element of water (Photo: Oded Smeder)
"On the ground floor there is a very large living room in which we placed sofas of particularly large proportions that were made to special order (tried furniture) and match the dimensions of the space. The sofas are upholstered in beige fabric and are over four meters long and are also particularly deep and invite a pleasant nap. Next to the sofas, two Armchairs of a similar color, and in the center of the space stand two tables in the shape of rocks, and under them four thin carpets are spread one above the other in a partial overlap," describes Hasson.
The guest toilets are lined with handmade stone mosaic - each tile and pattern is different.
The sink is very delicate and made of stone on iron legs and next to it is a special sculpture that adds to the decoration of the space.
Want to get more design recommendations that will make a difference to you?
Follow us on Facebook!
The transparent elevator shaft runs through the center of the house (photo: Oded Smeder)
The basement floor was converted into a perfect leisure area with a spa, a game room (Photo: Oded Smeder)
The kitchen was renovated which also included the replacement of the flooring.
Different tiles were chosen for the kitchen than those laid in the living room and the rest of the house: "The goal was to give it prominence and differentiation from the other rooms in the house," explains Hasson.
"We paved the whole house with a light and clean stone floor, but we covered the kitchen floor with dark stone tiles in a fishbown layout."
A dining room was also built in this space, enclosed by walls.
In the center is a dining table in a delicate wood shade and a special texture with leather stitching.
This table was also prepared by hand and by personal order.
"The table in the dining room is very large, it is six meters long, so it is suitable for entertaining dozens of people, just as the couple likes," Hasson points out.
More in Walla!
So special: a traditional and impressive stone house in wild Samaria
To the full article
The sleeping area in the parents' unit (Photo: Oded Smeder)
The closet (photo: Oded Smeder)
Vibe of a boutique hotel.
The bathroom in the parents' unit (Photo: Oded Smeder)
The upper floor includes the children's bedrooms, which have undergone a significant upgrade, and the parents' room, which includes a bathroom that has been renovated and re-covered from floor to ceiling in polished porcelain granite that simulates gray and natural stone.
Two separate sink units and a freestanding bathtub create a boutique hotel vibe in the renovated double bathroom.
The sleeping area includes a wide and luxurious bed and a closet.
Home and design
exterior design
Tags
Daniel Hasson
architecture
exterior design
Herzliya Pituach

