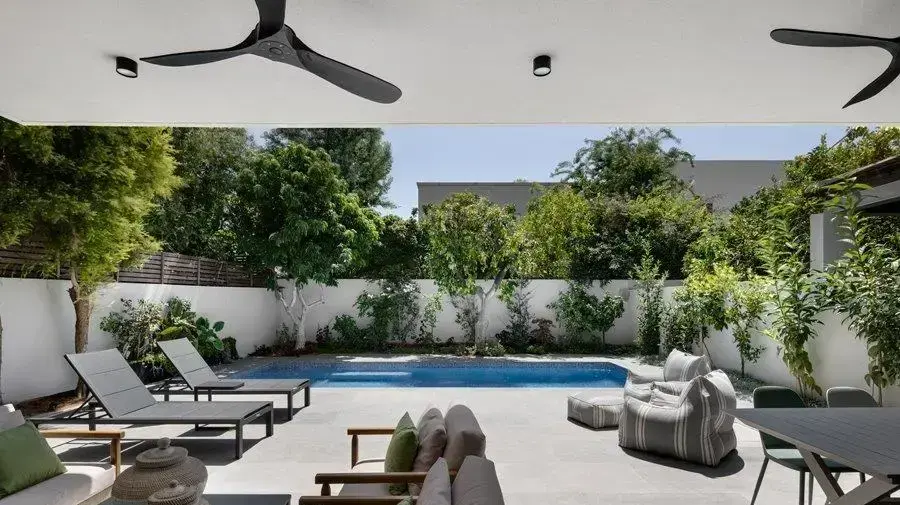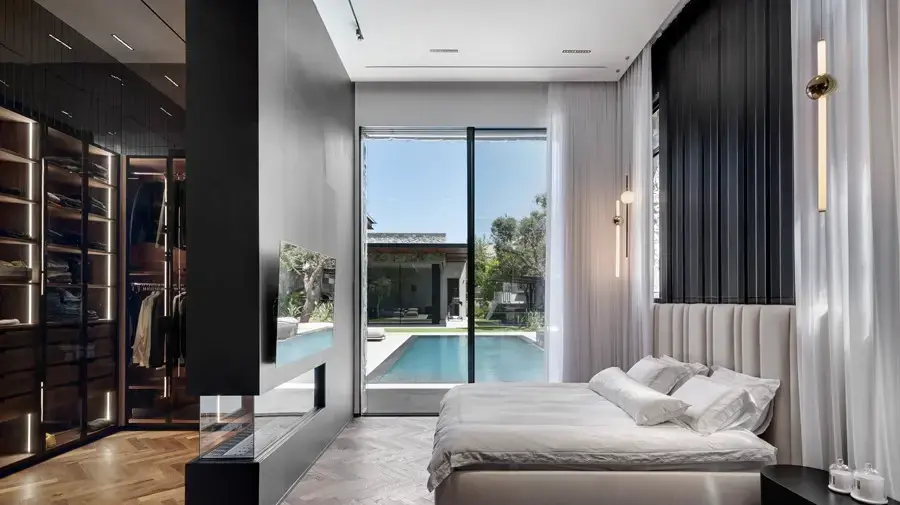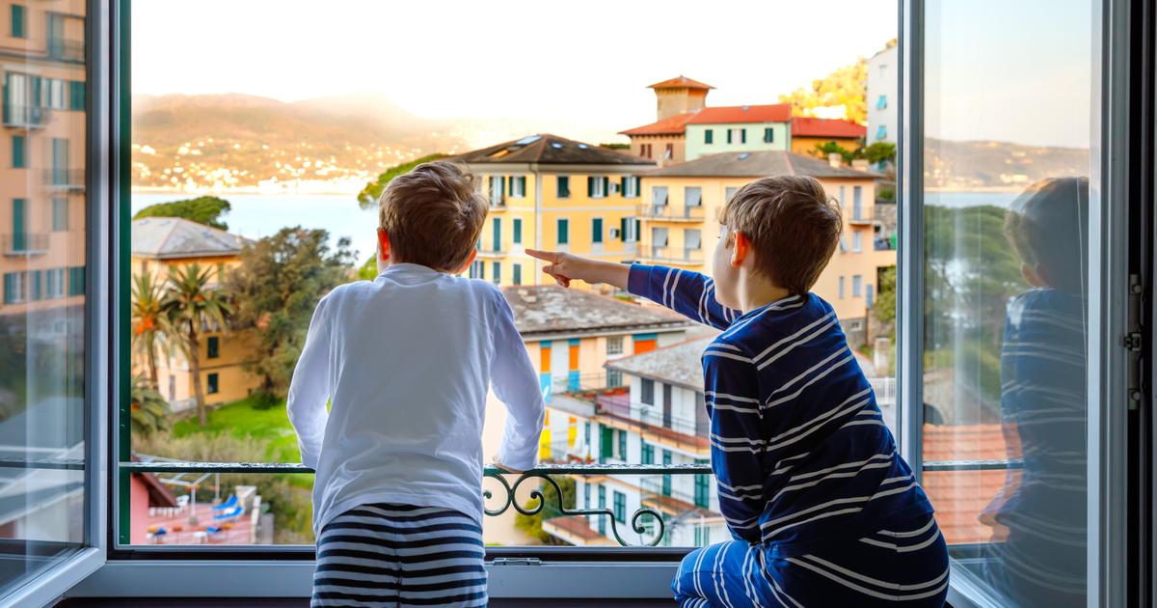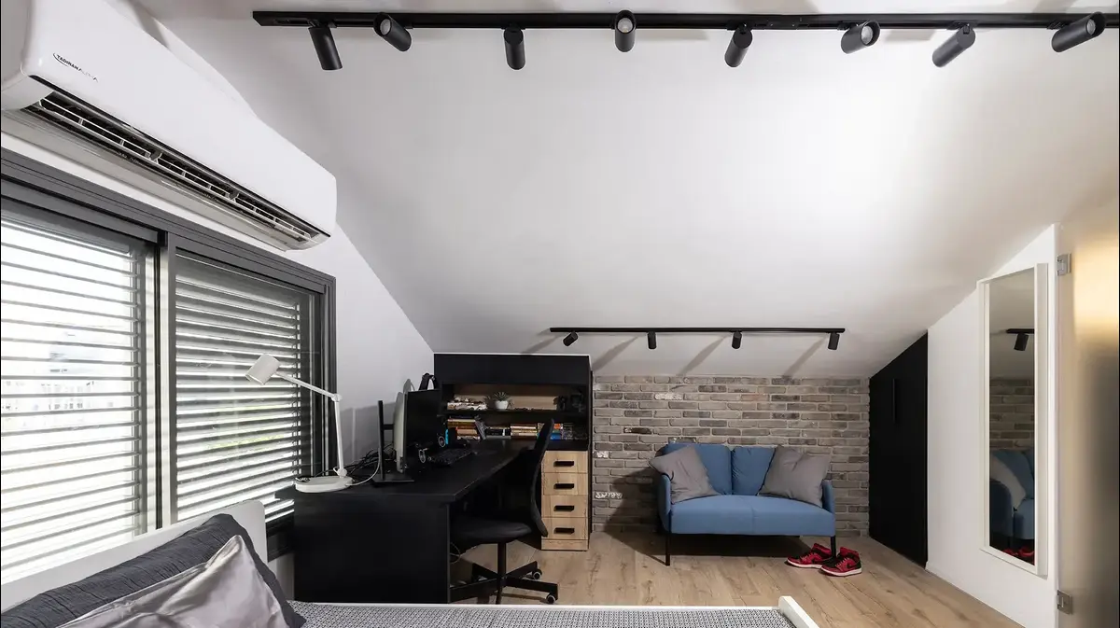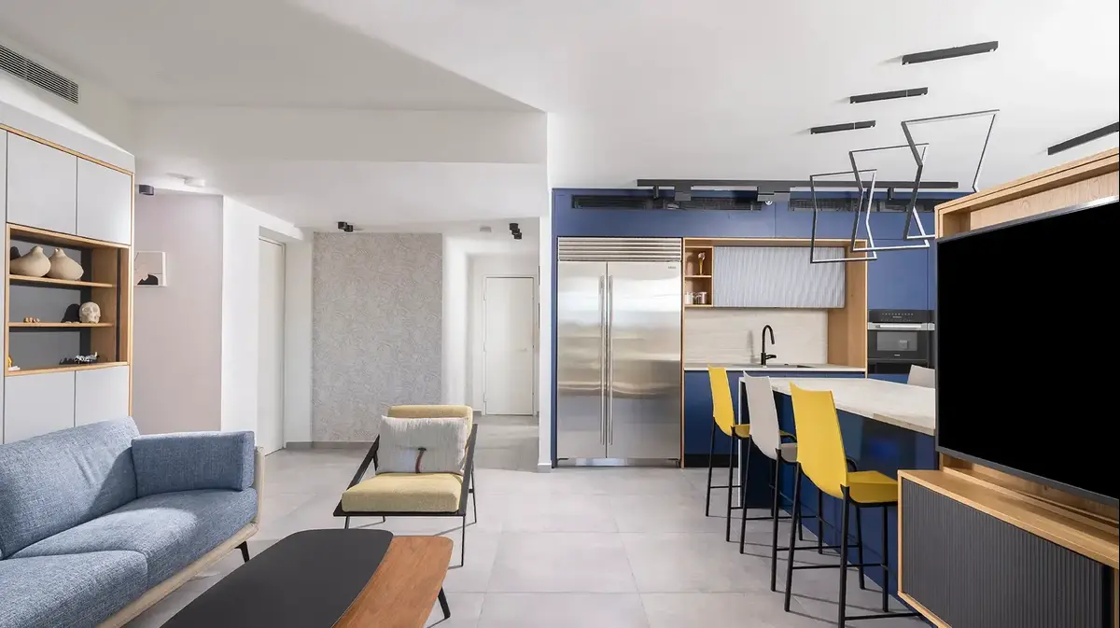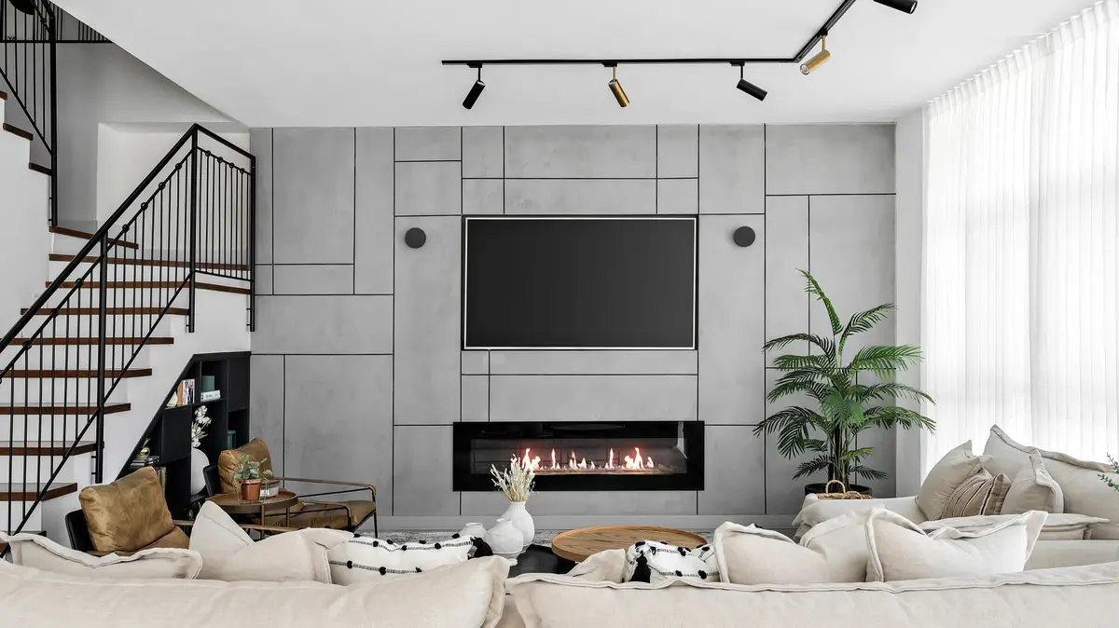So this is what it's like to play at the country club?
A private house planned and designed by a financing fund in the center of the country for a family that loves to host (Photo: Oded Smeder)
You are invited to come inside (Photo: Oded Smeder)
The door is always open (Photo: Oded Smeder)
"It is a home that breathes and breathes hospitality and that was the starting point of the renovation."
The sight we found at the entrance to the house (photo: Oded Smeder)
Project:
Total renovation of a private house in the center of the country
Residents:
a couple + 3 adult children
Area:
350 square meters
Interior planning and design:
Keren Maimon
The house was purchased by a married couple, an educator and a high-tech man. To the architect Keren Maimon who designed a house for them like a glove. "This is a family with three adult children, so each of the family members wanted their spice, but not only.
Each member of the family loves to host, it breathes and breathes hospitality, and this was my starting point and what I saw before my eyes throughout the entire massive renovation process," says architect Keren Maimon. Only a skeleton remains of the old house, which is divided into three levels of a basement, an entrance floor, and a bedroom floor
. The upper floor was expanded, the openings were changed, balconies were added and a pool was built in the yard.
Lighting fixtures in the form of cylinders of varying sizes create play and interest above the huge island in the kitchen (Photo: Oded Smeder)
Touches of green decorate the monochromatic design throughout the house (Photo: Oded Smeder)
A two-way library in one of the passageways of the staircase (Photo: Oded Smeder)
The kitchen cabinets were painted in a warm and neutral tone.
The marble, on the other hand, is black and dramatic (photo: Oded Smeder)
Already at the entrance to the house you can notice the modern and clean design line.
A polished concrete floor, a large black iron door, black planters for plants and a pergola made of iron and wooden beams that stretches along the entire front of the house.
The first guest area welcomes me to the home island and is mainly used for breakfast.
The entrance floor is actually the public space of the house and includes a kitchen, dining area, living room, guest services and a work area.
As a family that likes to entertain, it was important that the kitchen be dominant in the space and include a large island with plenty of seating around it.
"The couple really like to cook, so they gave special emphasis to the kitchen, which takes up almost half of the public space. The island is very large and is partly used as a work surface and in its extension for sitting."
Tells Maimon.
The color of the kitchen cabinets is a soft and pleasant 'movement' that lights up the house, with the black marble providing a contrast as well as the graphite gray island that creates a dramatic look in the space.
Above it is lighting cylinders of different lengths that create play and interest.
For other houses we would be happy to stay in:
4 children and bright sofas: "That's how I like it and I wasn't ready to compromise"
A balcony in every direction: a crazy penthouse in Old Jaffa
A white carpentry wall in the intimate living room (photo: Oded Smeder)
Polished concrete stairs with a continuation of the flooring (photo: Oded Smeder)
The staircase passes between a wall and the library and leads both down to the basement floor and up to the bedroom floor (photo: Oded Smeder)
The living room is intimate in monochromatic shades with touches of color in shades of green, a motif that is repeated through various elements throughout the entire house.
The TV was hung on the white power wall combined with wood and the air conditioning system is hidden inside it.
A fireplace was installed in the lower part of the wall.
One of the interesting elements in the house is the polished concrete looking staircase that seems to be a direct continuation of the floor of the house.
Instead of railings, the architect chose to delimit the staircase on one side with a double-sided library that continues up to the living floor and a wall on the other.
Above the staircase opens a skylight that diffuses natural light throughout the house during the day.
More in Walla!
3 floors in an old Tel Aviv building: it's unbelievable that there are still houses like this in the city
To the full article
Lu Suite (Photo: Oded Smeder)
Suite for her (Photo: Oded Smeder)
Balconies for everyone (Photo: Oded Smeder)
A sauna-like bathroom (Photo: Oded Smeder)
The room floor is divided into two wings - the parents' wing and a wing for the two older children.
The floor of the entire floor is covered with parquet, which creates a warm and enveloping look.
In each of the children's suites there is an exit to a large balcony facing the pool, which was built during the renovation and is used by them to entertain friends.
In the daughter's suite, a carpentry wall was placed surrounding the bed that goes into a niche in the closet, on the doors of which mirrors were placed to enlarge the room.
The master suite was designed with a minimalist design in calm colors.
A blue chaise longue adds color to the space and is used by the owner of the house to read books.
A large closet wall with a TV was designed in front of the bed and next to the armchair another closet wall was placed with a hidden door inside.
The door leads to the luxurious bathroom designed to look like a sauna.
More in Walla!
Water, land and wind: a 10-room villa in Herzliya Pituach designed by Daniel Hasson
To the full article
A master room with a wall of cabinets in custom carpentry and a blue chaise longue in the reading corner (Photo: Oded Smeder)
Snooker celebration.
Basement with bar and pool table (Photo: Oded Smeder)
Seating areas for every need.
Division into several seating areas in the yard (photo: Oded Smeder)
Another and particularly enjoyable entertainment area can be found in the basement of the house, where a bar with chairs and a pool table was placed for playing with friends.
In order to complete the hospitality experience and allow maximum seating areas for every need, the yard of the house was divided into several seating areas - sunbeds and armchairs near the pool, a dining table placed under the pergola on one side and another seating area on the other side.
Ceiling fans, heating and lighting were hung on the pergola to make the stay as pleasant and comfortable as possible.
"Working with the couple was very harmonious and we really became friends in the process. The house meets all their dreams and is an open and warm home for their many guests, just as they dreamed," sums up Maimon.
Home and design
Tags
exterior design
renovation
pool
private house

