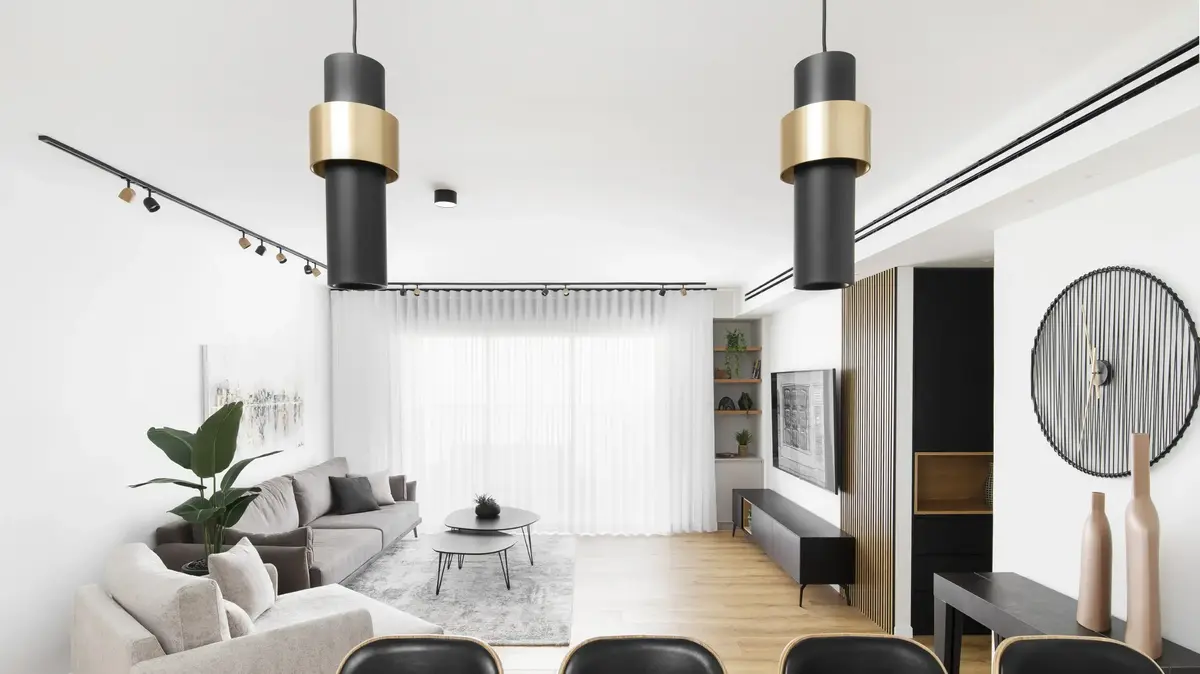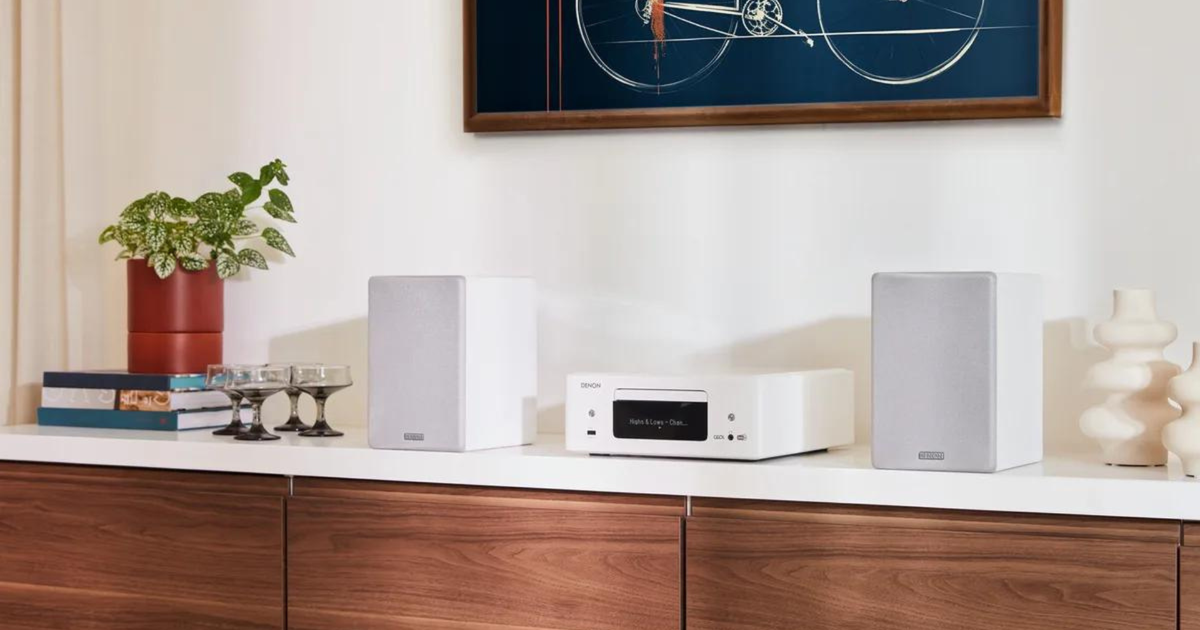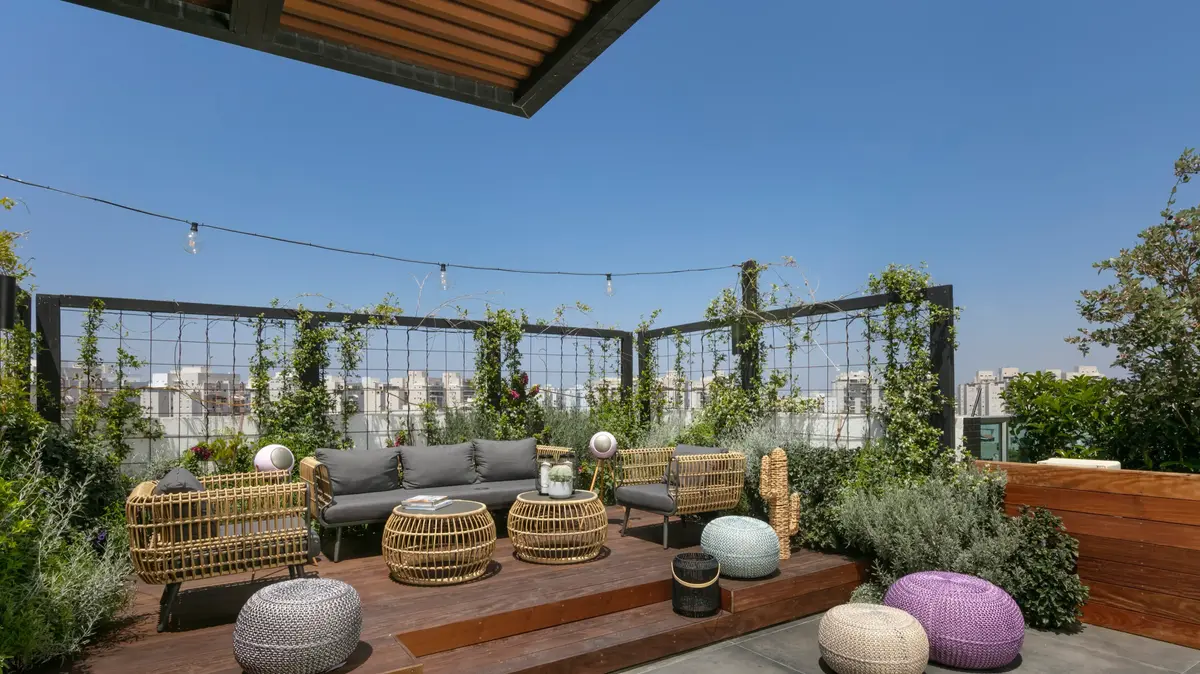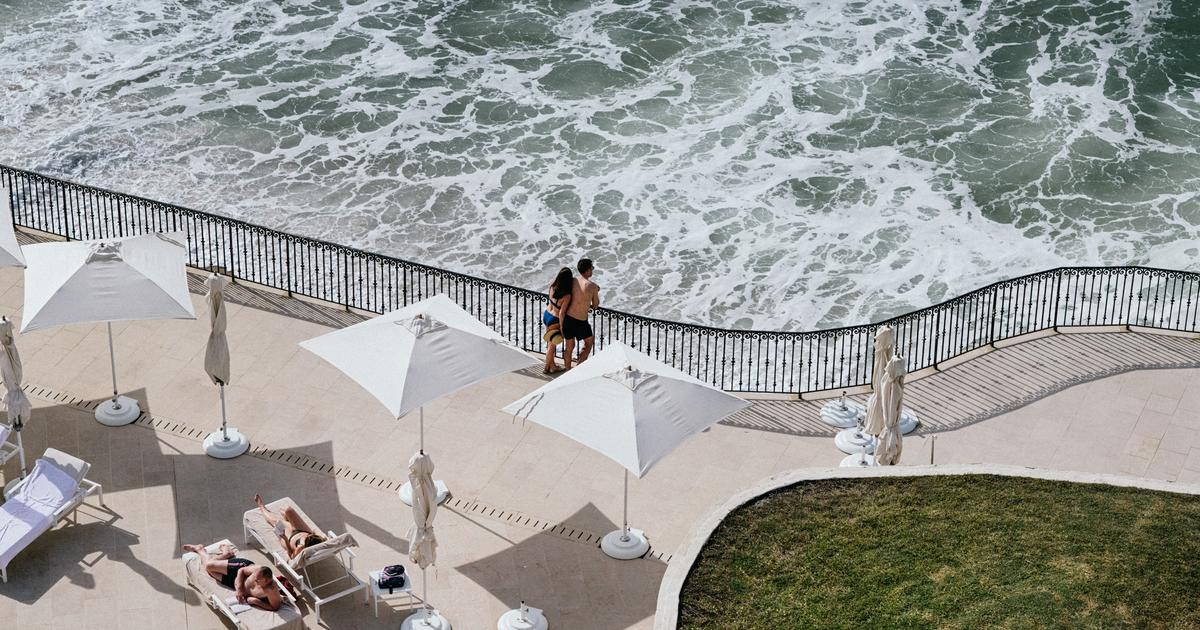Something there just stopped working for them.
A 5-room apartment that was renovated and converted into 4 rooms.
Design: Einat Aviv (Photo: Merav Falberg)
After 11 years of living without changing anything, it's time to refresh.
Living room (Photo: Merav Falberg)
The project:
Renovation of a 5-room apartment converted into 4 rooms
Area:
125 square meters
Residents:
couple + 2
Interior design:
Einat Aviv
Bar stools:
ZAGA chain Dining areas
For 11 years, the family members lived in their 5-room apartment, which they say is located in the "perfect" area " in Petah Tikva, without changing a single thing. But during the Corona period, like many others, they also suddenly discovered that the house no longer serves them as they would like. Due to their strong affection for their place of residence, they preferred not to look for another place, but to renovate the existing apartment and to adapt to their needs that have changed throughout the decade and a bit where they stay.
Cancellation of a room made it possible to slightly enlarge the living room (photo: Merav Falberg)
No gray in the living room - TV wall (Photo: Merav Falberg)
The corridor was also expanded, and a niche was added to it, and a black storage cabinet was fitted (Photo: Merav Falberg)
For a family of 4 (spouses and two children), the area of the apartment - 125 square meters, was enough, but the way in which the space and the rooms were used did not bring out the best. The story looks fresh and updated. "The division that existed in the apartment was not functional enough for them and did not realize the great potential of the property," says Aviv. "We decided to give up a room in the apartment, in order to get a more inviting and practical apartment.
" The problems and requests that defined the necessary changes arose: the living room did not feel spacious enough, the kitchen was standard and basic, the children's rooms were not adapted to the children's ages, and the parents' bedroom was small, with a closed closet and a small bathroom with a standard shower that did not suit them. Living in an apartment and
wondering What can be done with its design? Read more:
This is what you can achieve if you buy an apartment from the contractor early enough
One who knows: the penthouse of the real estate woman received a million NIS upgrade
A painted floor in the teenager's bathroom (Photo: Merav Falberg)
A gray cabinet that connects to a desk.
Adolescent Suite (Photo: Merav Falberg)
The space of the canceled room was divided in favor of 3 important purposes: enlarging the parents' bedroom, expanding the living room space and adding a niche in the hallway for which a storage closet was also designed.
The eldest son moved to the room at the entrance to the apartment, which is actually a teenage unit with an attached bathroom.
A room was designed for him with custom carpentry in light gray, which includes a cabinet that connects perfectly to a desk.
In the teenager's bathroom, an illustrated floor, white wall tiles and a black shower.
Has undergone a real transformation.
The parents' room (Photo: Merav Falberg)
Instead of a closet, a little space from the canceled room was taken over and a large wall closet was built (Photo: Merav Falberg)
The small bathroom was connected to the closet and turned into a spacious and luxurious shower with a wood-like wall in the shower (photo: Meriv Falberg)
The master bedroom was given a real makeover after the walk-in closet space was connected to the small bathroom to create an amazing and spacious bathroom with a large shower and bright and inviting tiles combined with wood-effect tiles.
In the space that was added to the room (thanks to the annexation of part of the area of the canceled room) an impressive carpentry unit was designed in white color with large doors and lots of drawers for storage.
"Those who know the nature of my work know that the apartments I design get a lot of new storage - which produces more organized and functional homes," says Aviv.
The children's bathroom was connected to a service balcony and was opened in the renovation into one large space with carpentry adapted to the laundry area and of course a wide shower - which is more suitable for older children.
"Me and the client, who was an amazing partner for me, defined the color palette for the apartment. It was decided on shades of brown, Sahara and black. No gray in the public space - this was a challenge for me, as a designer who is so attracted to grays," says the designer.
How light!
The children's shower that was combined with the service balcony (Photo: Merav Falberg)
Warm Sahara tone with dark surfaces and stylish chairs.
The kitchen (photo: Merav Falberg)
The Sahara shade was chosen for the kitchen, which is a light but warm shade and dark work surfaces were matched to it.
Also in the kitchen - a large island around which 5 seats were chosen for which comfortable and stylish bar stools were chosen that combine thin black metal legs with a light wooden seat and backrest upholstered in black leather-like fabric.
"The addition of the island made it easier to give up a permanent dining area, and in its place a special console was purchased that opens into a huge dining area 3 meters long and can serve the members of the house for entertaining," Aviv explains.
The lighting chosen in black tones with a touch of gold added to the warm and slightly dramatic look of the apartment.
Home and design
exterior design
Tags
renovation
exterior design
Petah Tikva






