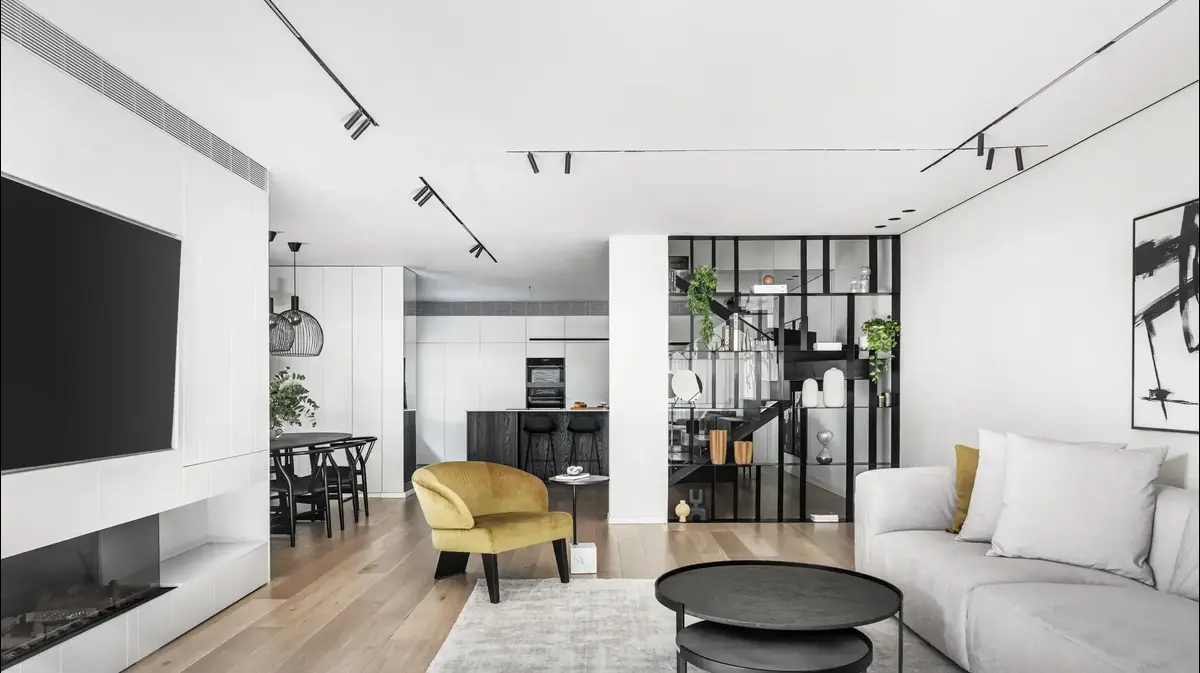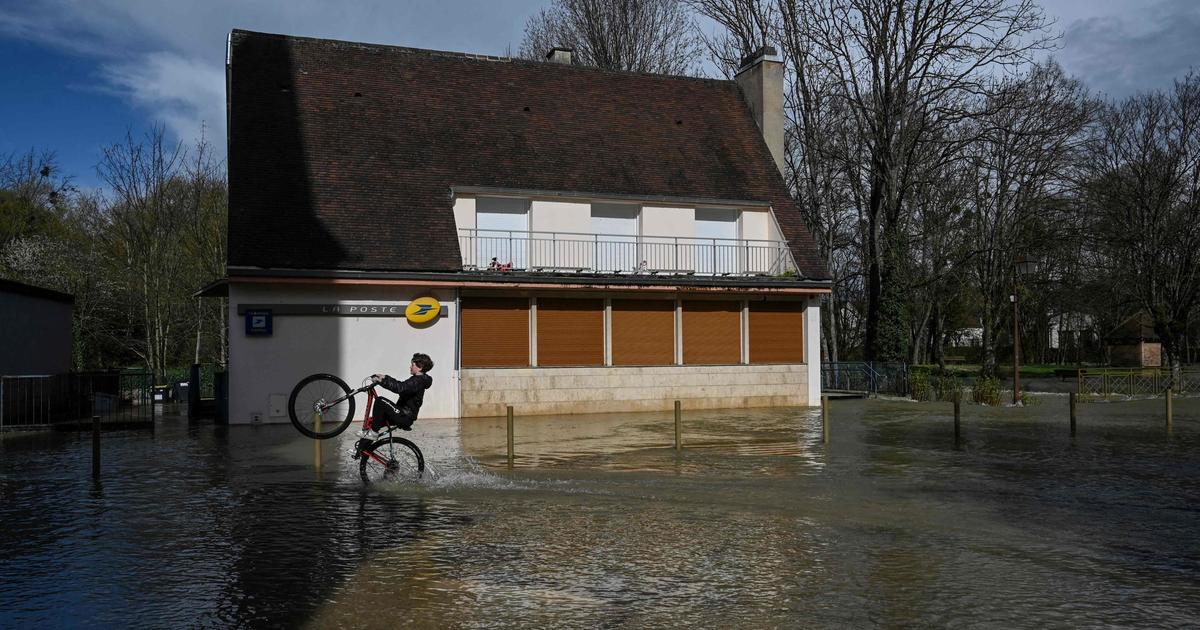Renovate the house, but keep the memories.
Renovation of a private house in Beer Ya'akov, design: Mor Elharar (Photo: Yonatan Tamir)
A warm house with a modern orientation (Photo: Yonatan Tamir)
The project:
Renovation of a private house in Be'er Ya'akov
Tenants:
couple + 2
Area:
170 square meters
Interior design:
Mor Alharar
to the interior designer Mor Alharar, a graduate of Barbara Berzin's School of Interior Design, the couple arrived after inheriting the house.
"When I came to our first meeting, to get an impression of the property, the couple told me that it was a house they inherited when the husband's parents died that year. They shared with me how sentimental it is for them and how difficult it is to renovate it, as necessary as it may be," she shares.
"It was important to me to preserve for them the good memories that this house was created in and to create for them a warm home with a modern orientation that will quickly create a sense of belonging in them."
The walls were broken, the openings were enlarged - and the house was filled with light (Photo: Yonatan Tamir)
Dining area (Photo: Yonatan Tamir)
The staircase that was replaced (Photo: Yonatan Tamir)
The renovation was necessary, but it was not easy.
Living room (Photo: Yonatan Tamir)
Before the renovation, the new owners of the property lived in a 4-room apartment that became cramped for them and did not meet their needs as a family.
In the meantime, it was clear to them that the house that was transferred to their possession also required improvements and adjustments to turn it into a living environment that would accurately meet their needs and wants as a family.
"Like most of the houses built at that time, this house was built with rooms, and as such it was gloomy and dark. It had a lot of old-fashioned elements that needed upgrading: a wooden railing, sesame floors, bulky stairs, and a white kitchen combined with purple tones," says the designer.
"That's why we decided to destroy the interior of the house and embark on a massive renovation. As part of the process, we redesigned the entire house, we replaced all the infrastructure and all the furniture and accessories we incorporated are new and purchased especially for the project."
On the entrance floor, Alharr designed the public area and in addition a guest room.
On the first floor, the walls of all the rooms were broken, and it became a large and luxurious master suite.
second floor
A huge suite on an entire floor - the parents' room on the first floor (Photo: Yonatan Tamir)
Closet room (photo: Yonatan Tamir)
Master's bathroom (Photo: Yonatan Tamir)
Parents' shower (Photo: Yonatan Tamir)
"The couple are lovely and modest people who come home late from work and want to spend time together with the children in the living room on a comfortable and luxurious sofa at the end of the day. I designed for them a fireplace integrated into the TV wall which contributes greatly to the feeling of Likud and homeliness. In addition, they asked for a large and luxurious kitchen in which they could prepare family meals together." .
"The emotional complexity of the project led them to ask for one more thing - it was important to them that the process be accompanied by suppliers with good karma who will bring good energy into the house. We started the renovation right after the Tishrei holidays, when it was still warm and pleasant outside. We widened the openings to let in light and changed the location of a door The entrance to create a better flow in the public space."
"During the demolition, we discovered a pillar on the entrance floor right in front of the entrance door we had planned, and on the first floor we uncovered another pillar in the center of the parents' new closet, so we had to recalculate the route.
More in Walla!
Just because it's beautiful?
Home design trends that turn you into slaves
To the full article
They asked for a large kitchen where they could cook meals together (Photo: Yonatan Tamir)
The pictures lighten the space (photo: Yonatan Tamir)
A view of the light staircase and the iron library facing the living room (Photo: Yonatan Tamir)
One of the most prominent elements in the house before the renovation was a concrete staircase combined with a wooden railing that blocked the flow in the space and created a feeling of heaviness, so it was decided to dismantle the existing stairs and in their place floating stairs were designed in combination with an iron bookcase facing the living room.
Then came the rain
"We started the installation of the finishing materials towards the winter in the midst of a particularly windy week. When the rains started we discovered that the existing waterproofing on the balcony on the second floor was not proper and all the rain seeped into our house which had absorbed severe moisture. We embarked on a difficult journey, at the beginning we had to cancel all the installations and make repairs which caused a great delay, an additional expenditure of funds that were not taken into account in the budget."
"After overcoming the obstacles, we began to style the house. Although the clients are not fans of seventy colors, it was important to them that even though the house is very clean, it should still have a warm and temporary atmosphere. They wanted an inviting and enveloping house that would not feel like a museum, a house with a lot of soul, what which was quite challenging to design because the shell is very monochromatic. Therefore, I chose to use bleached oak wood flooring that warms and softens the space. In the kitchen, I combined a white nano height front and within it I integrated a zero-line door that leads to a hidden utility room at the back. I covered the island with black veneer that adds a splash of color and interest and corresponds with The floating stairs that are made of iron. In addition, we chose to incorporate pictures that lighten the space, some of them show the figure of a black dog that is very reminiscent of their dog."
More in Walla!
In the center of the center: an apartment with a view of the most famous square in Tel Aviv
To the full article
Monochromatic shell with touches of color (Photo: Yonatan Tamir)
The wall cladding hides a structural column that was discovered during the brittleness stage.
Dining area (Photo: Yonatan Tamir)
"In the dining area, I created a wall covering that hides one of the columns that we discovered at the beginning of the fragility. I designed an entrance cabinet carpentry and a mirror that gives a sense of size and space in front of it so they can organize themselves just before they leave the house. The green armchair in the living room creates a splash of color and blends wonderfully with the colors of the house."
"Personally, I believe that every problem has a solution and everything happens for the best," concludes the designer.
"One of the things I learned from the process of working with the owners of this house, that as soon as the person in front of us accepts things in a positive and good atmosphere, things go smoothly, which also causes the professionals to be enthusiastic and help with any problem that appears along the way. We were surrounded by amazing suppliers who accompanied him and provided a solution to every problem, even if it was It didn't happen through their fault. It was amazing to see the cooperation and the relationship created between the customers and the suppliers."
Home and design
exterior design
Tags
renovation
exterior design
Be'er Ya'akov







