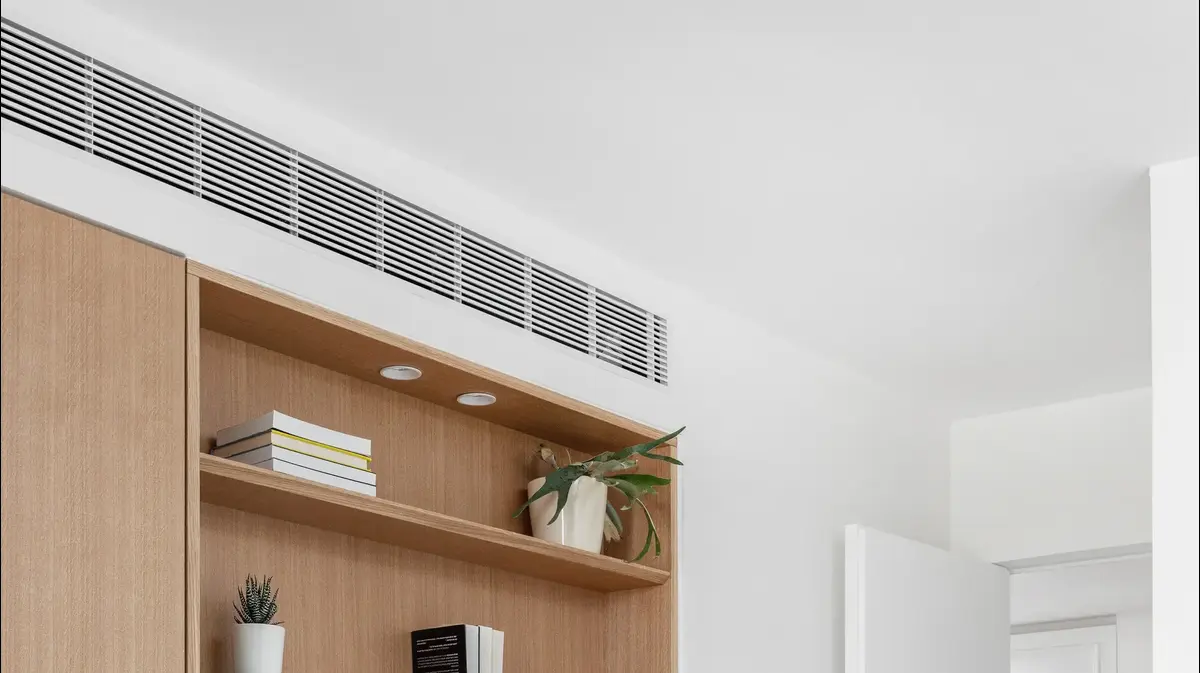Renovation with a budget of one million NIS for an apartment in the center of the country, interior design: Shir Midan (photo: Mai Weizman, public relations)
The project:
Renovation of a 6-room apartment (converted to 4)
The tenants:
a couple in their 60s
Area:
150 square meters + 20 square meters balcony
Budget:
1 million NIS
Planning and design:
Shir Midan
About 10 years ago the designer designed and planned Shir Midan, a contractor's apartment for a couple and a teenage girl. From the very first meeting with the family, a mutual click was created that turned into a huge love that continues to this day. "The story of getting to know this special family moves me every time.
Already at the first meeting with this lovely couple, I learned that the husband is very ill and that they purchased the new property in the hope that the change and the move will do him good."
"I decided at the time to plan the apartment according to the theory of Feng Shui and create an environment for the clients with good energy, joy and harmony. We checked where the health area was located according to the analysis of the property map and decided that this location would become the central space in the house. The move and the changes made to the property did indeed work wonders and the owner of the property was blessed with happy years and To see girls who got married and grandchildren who were born," she says.
About two and a half years ago, the husband passed away and the sadness was very great.
Meanwhile, their youngest daughter grew up and left the nest and the owner of the apartment found a new relationship and a few months ago Shir was called to a new task.
redecorate the apartment.
Redesign the same space, ten years later.
Design: Shir Midan (Photo: Elad Gonen)
After a massive renovation - the apartment was re-divided into 4 rooms, instead of the original 6 rooms (Photo: Elad Gonen)
Natural materials of the highest standards.
A wall of wooden bars in the dining area (photo: Elad Gonen)
"I was asked to design a six-room apartment for a couple in Chapter B in their 60s. The owner of the house, an educator and business woman with fine taste and the spouse a senior in the municipal sector."
The clients preferred to stay near their children and grandchildren and at the same time wanted to feel like they had moved into a new home without having to move.
The central space of the apartment is of utmost importance for the homeowners because they like to host the extended family, grandchildren and friends on a weekly basis.
In order to create spacious spaces, a lot of thought was put into the redesign of the apartment.
After a massive renovation - the apartment was re-divided into 4 rooms (instead of 6 rooms originally).
Through a smart planning of the spaces and a combination of 3 hidden doors that do not attract attention and create a clean and uniform appearance, the central space was expanded and became larger, open and spacious.
The apartment was designed in a luxurious modern style and turned into an elegant, cozy and relaxing boutique apartment.
It incorporated many natural materials of the highest standards: textiles, leather, glass, marble and wood.
To complete the look, a palette rich in off-white, coffee miracle, white, light gray, graphite, dark chocolate brown and gold was chosen.
The entire apartment is designed in an understated luxury line, which is expressed in fine natural oak parquet, elite carpentry, furniture specially imported from Italy, precise wall coverings that incorporate hidden doors, decorative accessories and many storage spaces.
Precise wall coverings that incorporate hidden doors (Photo: Elad Gonen)
A kitchen that is two parallel lines (Photo: Elad Gonen)
The front door to the house opens into the space of the dining area, which is wrapped in a wooden wall paneling and wooden bars combined with decorative lighting that completes the WOW effect at the entrance.
Rounded lighting fixtures, of different sizes, combined with brass and rattan illuminate the wooden wall and create a luxurious look in the space.
"The wall of the dining area is integrated into its continuation with a hidden door behind which are located the guest services that have received an impressive design. To create versatile lighting and design continuity for covering the wooden walls, we illuminated the space with the help of minimalistic magnetic accumulation strips with a tight black frame," says Midan.
The dining area is large and spacious and in the center stands a large luxury glass table ordered from Italy.
Around it are comfortable chairs with a modern and light design in a shade of dark chocolate, above the table is a subtle and minimalistic brass lighting fixture focused on lighting the table.
To create an atmosphere and introduce color into the space, a colorful picture by a French artist named BAPTISTE L'EONNE was chosen.
In the guest bathroom, the walls and flooring are covered with REZINA ITALIA luxury epoxy covering material in a dark chocolate shade.
More in Walla!
Inheritance, floods, inundation: renovation against all odds
To the full article
Rounded lighting fixtures made of brass and rattan (photo: Elad Gonen)
Luxury furniture ordered from Italy and a picture by a French artist - the dining area (photo: Elad Gonen)
The TV wall was designed with 6-meter-long carpentry that provides an answer to several important functions.
To create a complete separation between the central space and the master suite, a wide hidden door was incorporated in the zero line, behind which the master suite is located.
"A television was integrated into the wall in a uniform line with the woodwork, below it we created a slotted niche in a graphite shade at the height of the fireplace glass to create a continuous continuation of the wall and hide the sound unit. To hide the sound and preserve the design look, we created a black mesh fabric element that simulates a long end-to-end speaker that allows for optimal sound quality. We placed the fireplace unit At the edge of the wall, which is covered with a travertine-look porcelain surface, the wall also incorporates a graphite-colored open shelving unit and another hidden storage unit for stacked chairs for entertaining," Meaden explains.
"The wall is designed with straight modern lines. We chose the white color for the carpentry wall to create a relaxing and balanced space that will blend in with the rest of the house's colors and add warmth and harmony to the space. In the living room we chose super luxurious and elegant furniture that will all be imported from Italy. A soft and luxurious modular sofa in a cream shade with a modern look. The fabric chosen has A rich look, repels stains and liquids, especially suitable for grandchildren staying at home. Next to a coffee-colored leather armchair. A large greige rug delimits the living room, a round coffee table made of glass in a chocolate brown shade and a velvet fabric plinth that serves as an additional table and corresponds with the carpet. Next to the sofa is a "Nishkan" Used as an additional side table that completes the harmony in the space.
More in Walla!
Dunedin House: How much does it cost to live in this invisible house?
To the full article
A huge and spacious space that was designed with careful thought in mind for hospitality (Photo: Elad Gonen)
Aluminum facades in champagne color that change tone every hour of the day.
Kitchen (Photo: Elad Gonen)
Opposite the living room is an elegant and luxurious kitchen about 7 meters long with access to the balcony.
The kitchen consists of two parallel parts.
The first part - a continuous carpentry wall that integrates with the front door, a showcase and a hidden door to the accommodation unit.
The second part - an island 4 meters long.
"For covering the fronts of the kitchen, we chose to use champagne-colored aluminum fronts that change color every hour of the day, create interest in the space and give the kitchen a different appearance day and night. During the day, the kitchen looks bright and in the evening a twist is created with a more dramatic and luxurious look," says the designer.
The kitchen was designed and designed as two parallels, on one side there are floor-to-ceiling cabinets containing three refrigerators in line zero, an oven and an integral microwave, and between them is a niche covered in black marble that is used for a coffee stand and a work surface next to the ovens.
Parallel to the wall is a huge spectacular island with a classic and elegant appearance.
The four meter long island is clad in black natural granite marble with white veins and a brushed texture.
The island covering was designed with a cut-off detail along the entire length of the island that creates a feeling that the island is floating in space.
The island serves as a large work surface that includes an induction stove, a sink and additional storage spaces.
More in Walla!
Black Lie: Does dark laundry really stink or is it a myth?
To the full article
A spectacular four-meter-long island (Photo: Elad Gonen)
The balcony (photo: Elad Gonen)
To complete the design look, a hidden door was designed in the kitchen cabinet that separates the private guest suite that includes a bedroom/playroom for the grandchildren and a bathroom.
Next to the hidden door, a large display case was designed with gray glass doors with a bronze metal frame.
In the back of the display case, walnut wood has been integrated that corresponds with the wooden wall covering in the dining area, combined with hidden lighting that emphasizes the decorative items and creates a pleasant atmosphere in the space.
In the covered balcony, the original building tiles are covered with luxurious REZINA ITALIA epoxy finishing materials in a greige shade that create a clean, uniform and super elegant look in order to create a connection between the inside and the outside.
A luxurious and stylish sitting area was placed next to it with a TV screen in the floor-to-ceiling carpentry wall.
And black galvanized steel planters with perennial vegetation were custom built.
More in Walla!
Add a follower: 5 Instagram accounts that will help you upgrade your home
To the full article
A grooved carpentry wall at the back of the bed and a transparent partition of the bathroom (photo: Elad Gonen)
Full covering of resin in a light coffee shade.
Master's bathroom (Photo: Elad Gonen)
There is also a closet and a study here.
Master suite (Photo: Elad Gonen)
The huge master bedroom is hidden behind the TV wall in the public space and creates the feeling of a luxury suite in a boutique hotel.
The suite is covered with a white painted carpentry wall with a CNC slot as a bed back that blends in with a mirror sunken into the carpentry.
Floor-to-ceiling tall hidden doors lead to a bathroom, walk-in closet and study.
The color palette chosen for the master suite is bright and pleasant.
A double bed upholstered in a cream shade stands in front of the bathroom, which is separated from the sleeping area by means of glass walls along the entire length of the wall.
In front of the double bed, a large TV screen was installed on top of a decorative column.
The atmosphere was completed with drapes made of loose fabric in a chocolate shade, which corresponds with the colors of the central space, softening the bedroom and creating a quiet and pleasant atmosphere.
The luxurious bathroom overlooks the bedroom space and is built with floor-to-ceiling transparent glass partitions that create a feeling of a large, open space.
In the bathroom, a spacious shower was designed, with a toilet on the other side and a sink cabinet in special carpentry with a marble surface and a built-in sink.
The shower is covered with resin in the color Ness Coffee.
It is a resistant and flexible coating material against moisture and erosion that creates a homogeneous continuous area without divisions and a rare luxury appearance.
Home and design
exterior design
Tags
exterior design
renovation
Renovations

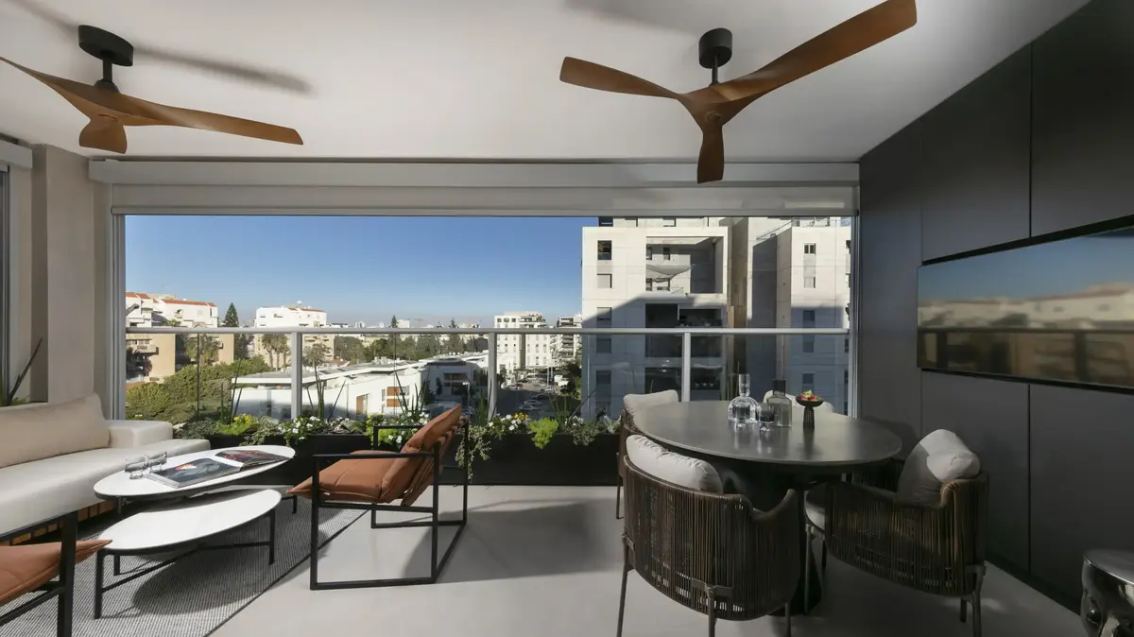
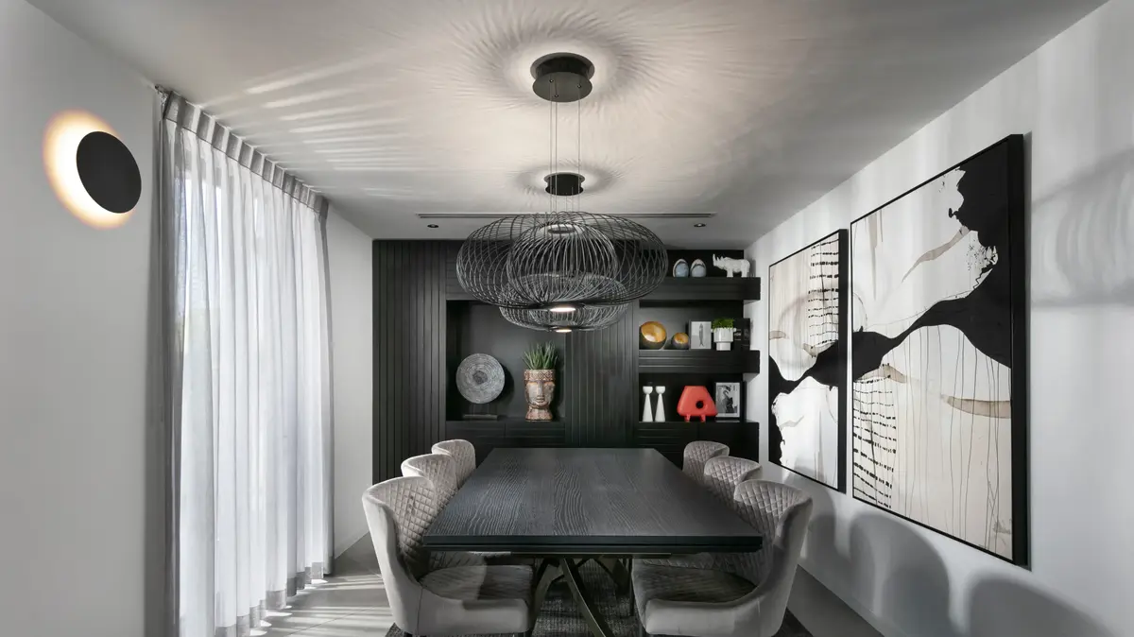
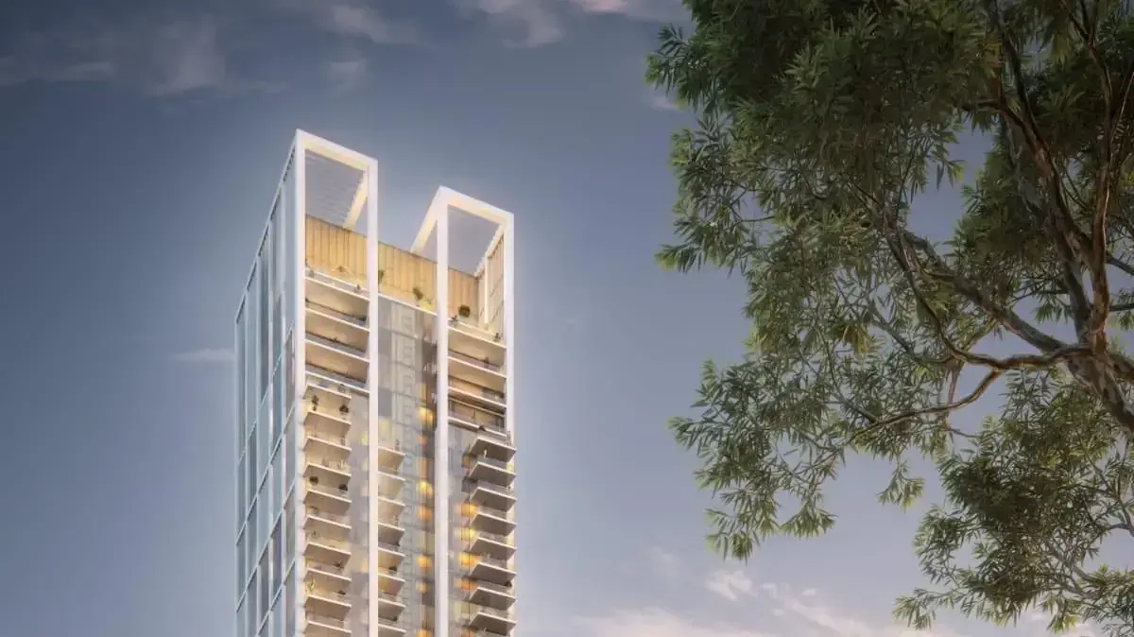
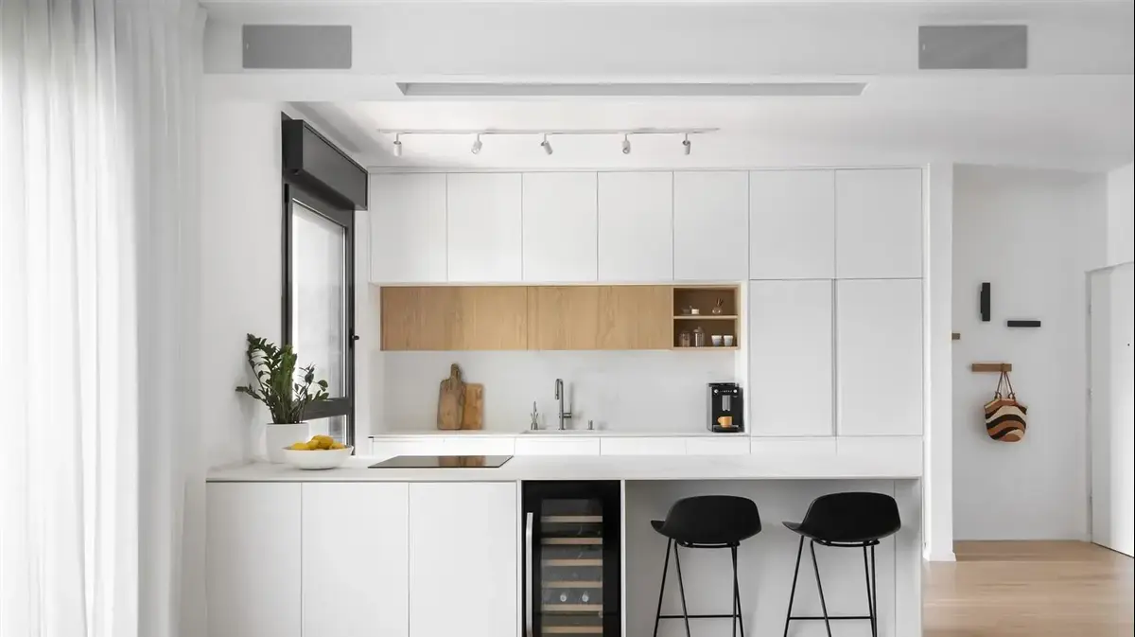
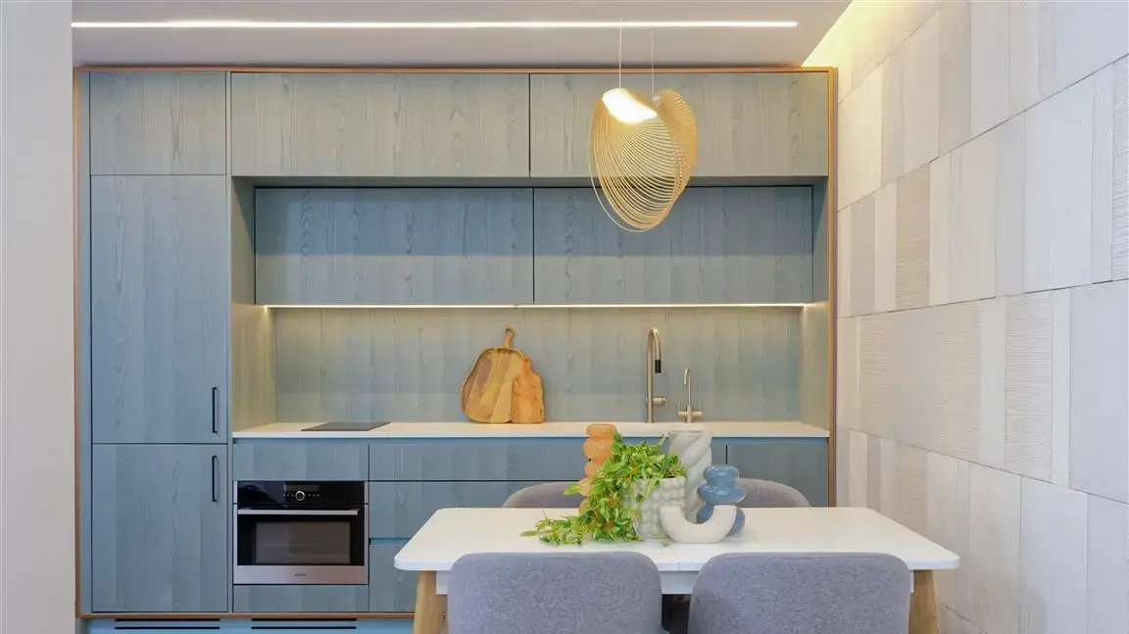
/cloudfront-eu-central-1.images.arcpublishing.com/prisa/FSFGRDKRKFGKDNLTPAUQZOBOXA.jpg)


