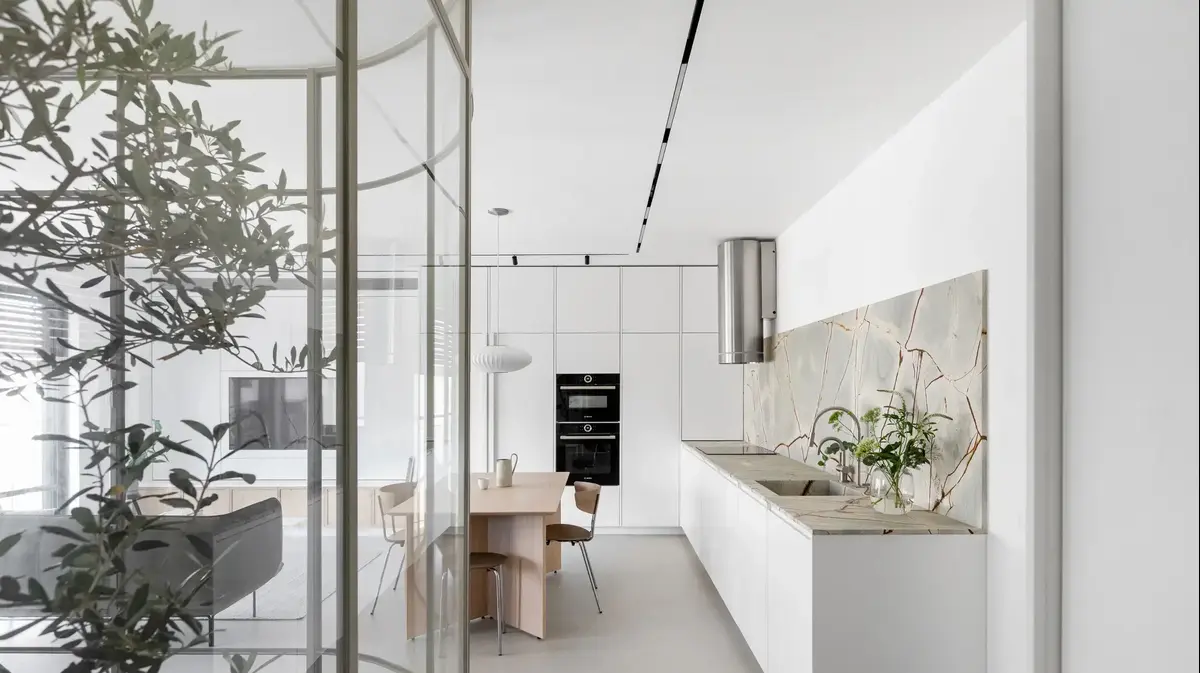Small, dark and with one air direction - and look what came out of it.
50 square meter apartment on Nachmani Street in Tel Aviv (Photo: Shiran Carmel)
The rounded corner created more space between the dining area and the study (photo: Shiran Carmel)
"And I wanted to plan it in a smarter and more logical way" (Photo: Shiran Carmel)
The project:
massive renovation of an apartment in Tel Aviv
Tenants:
a couple
Area:
50 m2 + 4 m2 balcony
Interior design:
Jessica Avraham
Belgian windows:
'Artpro' developers
Interior designer Jessica Avraham immigrated to Israel 13 years ago from Seattle, USA. She settled in Tel Aviv and about two years ago bought an apartment on Nachmani Street in the city. The small apartment was dark and crowded and she decided to carry out a massive renovation and adapt it to her needs and personal taste. "Before the renovation, an elderly woman who collected antiques lived in the apartment and the apartment was very crowded and dark.
It was built like a maze and I wanted to plan it in a smarter and more logical way.
Since it only has one air direction, it was not a simple design challenge.
It was mainly important to me to make the apartment more ventilated and bright and to open it up, so that it looks spacious even though it is small," says Avraham.
More in Walla!
The leading health fund presents: the services that will make your life easier
In collaboration with Kalit
Creates a sense of space.
The transparent and rounded study (photo: Shiran Carmel)
A quartzite stone surface in the kitchen (Photo: Shiran Carmel)
A special texture of tendons that create interest in the white kitchen (Photo: Shiran Carmel)
Before the renovation, the apartment had a master bedroom with a bathroom and in the central space a living room, kitchen and guest toilet.
Avraham took down all the walls and left only the skeleton of the apartment.
She switched between the location of the kitchen and the living room, canceled the guest services in favor of increasing the public space and created a rounded transparent study room that creates a sense of space.
"Since the apartment is small, it was important to me that the public space be as spacious as possible. Therefore, I designed the study room in an arc and not at a 90 degree angle, and thanks to the rounded angle, more space is created between the dining area and the study room."
explains the designer.
Instead of walls, Avraham designed glass walls with a Belgian 'Artpro' profile that create a sense of space and open the study to the public space and the public space to the study.
A two-sided closet was placed in the room that opened both in the study and on the other side, in the room behind it.
"Because every centimeter is important in the apartment, I designed a closet that is actually the partition between the two rooms and is used for storage. This way I was able to save space and also create enough storage spaces," Avraham explains.
"Every centimeter matters" (Photo: Shiran Carmel)
Continuous light gray resin (photo: Shiran Carmel)
A white carpentry power wall that contains storage and the air conditioning system (Photo: Shiran Carmel)
The floor of the apartment was replaced with a light gray resin coating that creates a clean and uniform appearance and resembles polished concrete.
The material was also chosen for covering the walls of the bathroom.
She designed the R-shaped kitchen in white color with a wall of high cabinets and a quartzite stone work surface, which has a special texture of rust-colored tendons that create interest in the white kitchen, yet maintain restraint and a clean look.
The living room was also designed according to the minimalist and clean design line, in calm colors that bring in light and a sense of space.
A white carpentry power wall was built in the living room and the air conditioning system, television and storage units were inserted into it.
At the bottom of the wall was integrated a bleached oak sideboard.
A dark green sofa gives a little warmth in the space against the light shades.
"In the end, we just sleep in it."
The bedroom (Photo: Shiran Carmel)
Illuminated even though it has no window (Photo: Shiran Carmel)
The bathroom (Photo: Shiran Carmel)
The closet is used as a partition and two-way storage (Photo: Shiran Carmel)
In order to use every centimeter in the small apartment, there is also a large storage closet in the hallway leading to the bedroom, and the washing machine and dryer were put into it.
The bedroom was bigger before the renovation, but the designer decided to make it smaller and take a part of it to build the home office.
"In the end we just sleep in the bedroom, so I decided it was more important to take part of it to enlarge the public space so that I could create a study in it," she explains.
The bathroom is bright and inviting.
Although there is no natural light in it, it is illuminated by means of various lighting fixtures scattered in the space.
A cabinet built with custom carpentry facing natural marble.
The built-in sink is also made of natural marble in the same shade.
A wardrobe unit with mirrors was hung above the wardrobe to create the illusion of space.
"Even though the apartment is small, it doesn't feel that way. It's cozy and has a flow. It has a good and inviting atmosphere," concludes the designer who is also the tenant.
Home and design
exterior design
Tags
exterior design
Belgian profile
Work room

