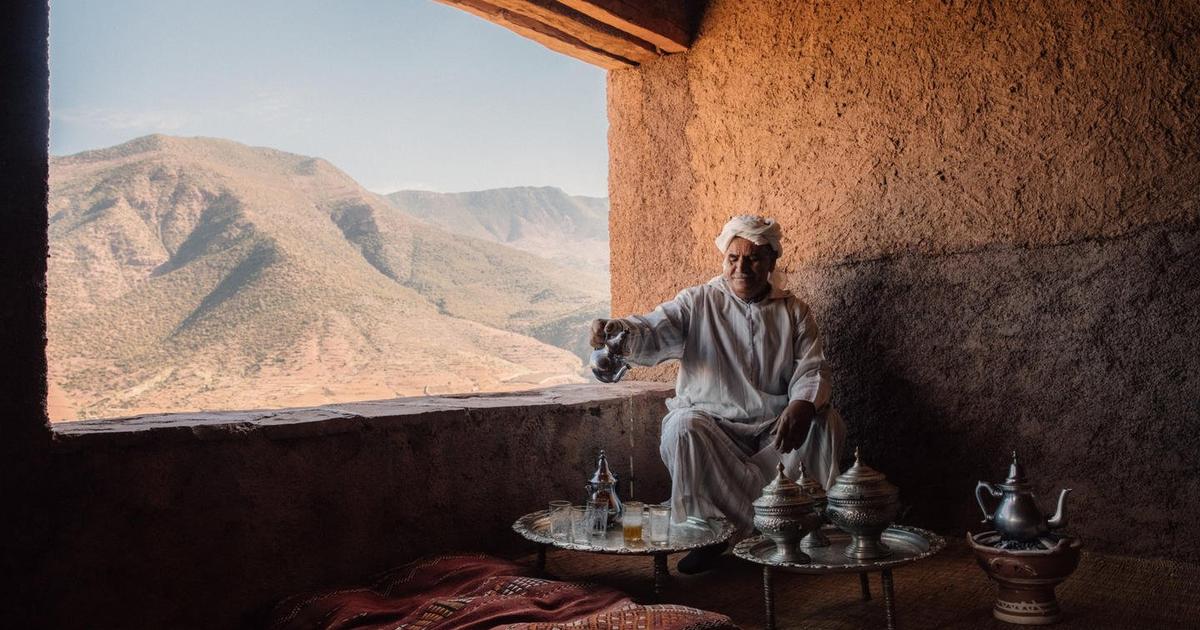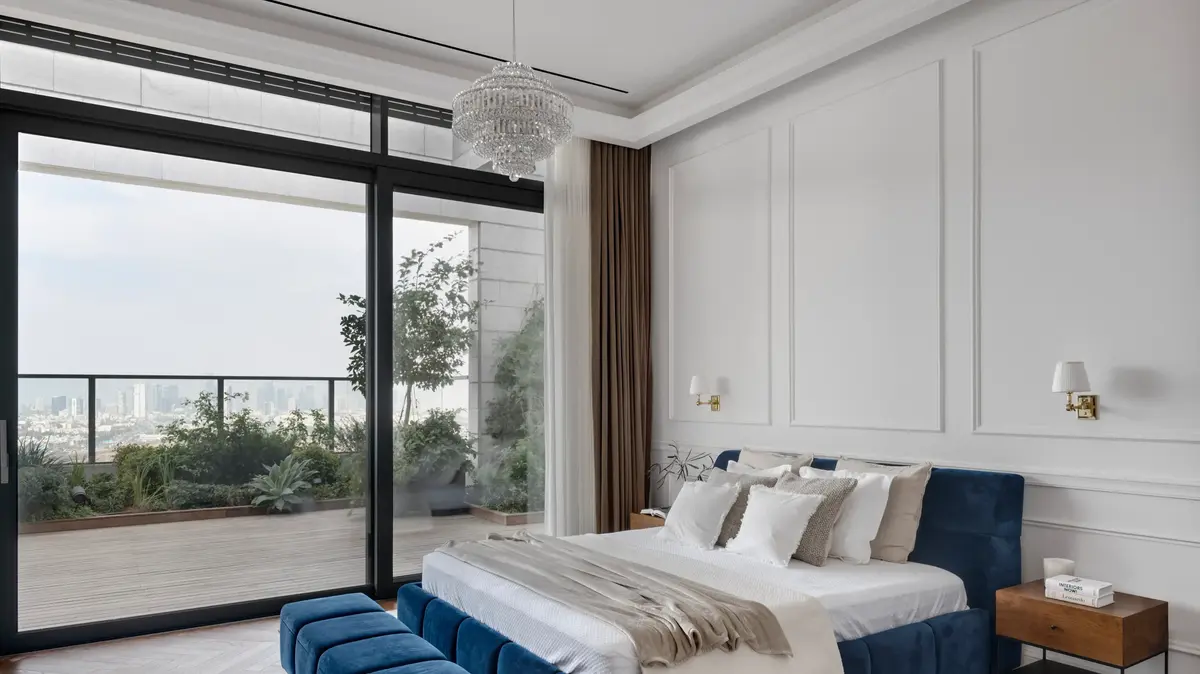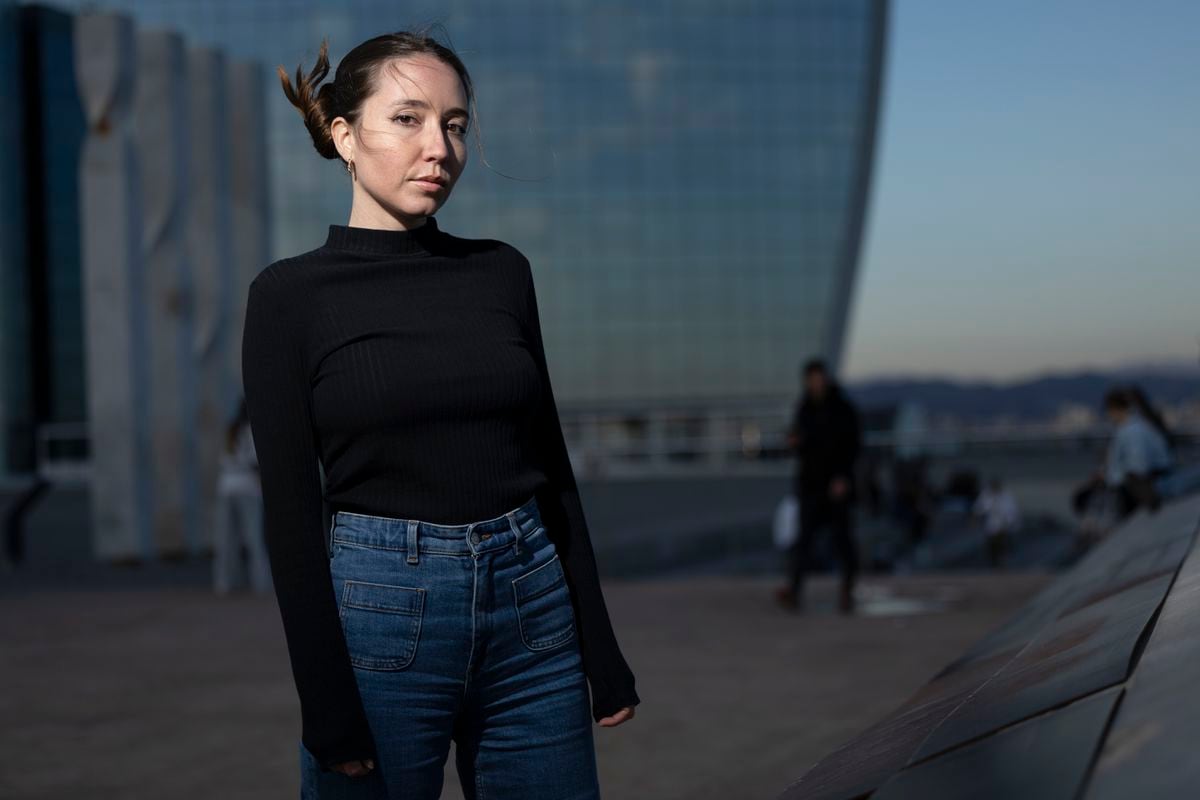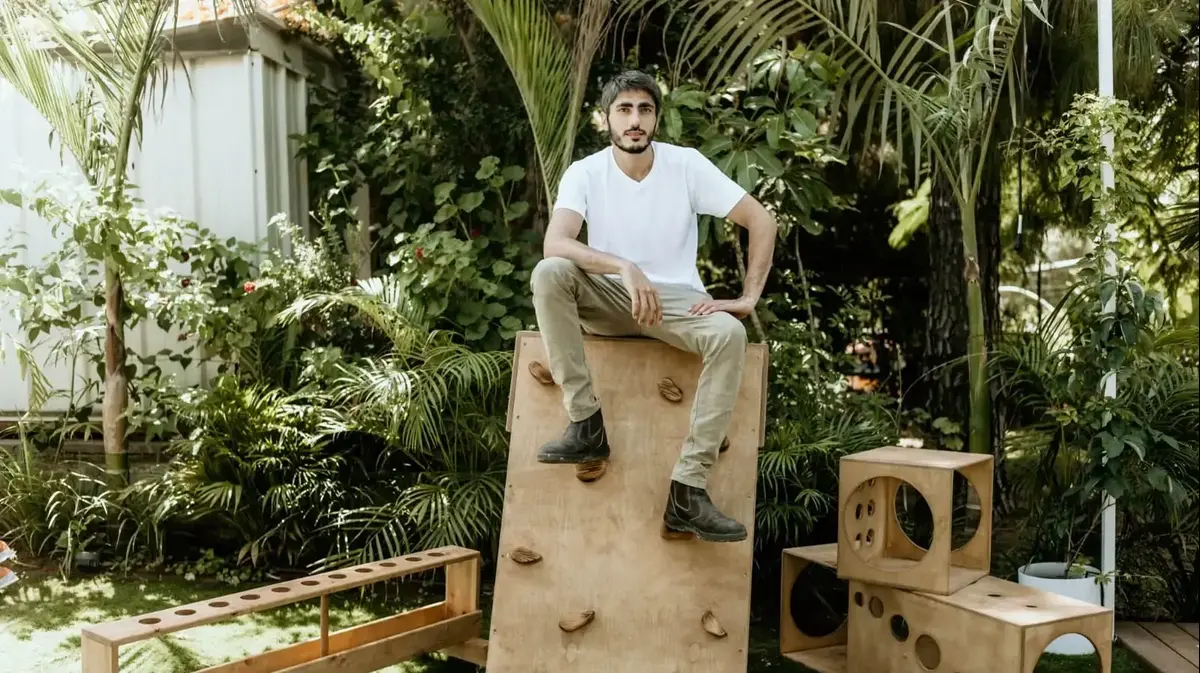A private house in Caesarea.
Planning and design: Yanai Prischer Gutman (FOB agency)
A private house in Caesarea - design: Yanai Prisher Gutman (photo: Uri Ackerman)
The project:
building a private house in Caesarea
Residents:
a couple + 3 teenagers
Area:
600 square meters (built on 3 floors), on a 700 square meter plot
Furniture in the bedrooms:
furniture designer Erez Levy
Design and planning:
Yanai Perisher Gutman.
Project manager - Gal Zidon Thomas.
The firm's staff - Moran Dayan, Aviran Sharabi, Natalie Silpin, Rosie Gurevich, Morgan Karmi
Inspiring design down to the last detail and an optimal division of the spaces are just some of the features that make the house designed by Yanai Perisher-Gutman, for family members from Caesarea, an exciting and experiential living environment that resonates precisely for the needs of each and every one of them.
The couple purchased the lot, which is located in one of the luxury neighborhoods in the settlement, with the aim of building a house on it with lots of open and airy spaces that will provide maximum privacy for each member of the family and at the same time create an atmosphere of continuous vacation.
An atmosphere of continuous vacation.
A private house in Caesarea, planning and design: Yanai Perisher-Gutman (photo: Uri Ackerman)
Despite its complexity - the project raced forward and construction was completed in less than a year (Photo: Uri Ackerman)
Colorfulness on the purity of greige.
Bedroom (Photo: Uri Ackerman)
The interior designer Yanai Perisher-Gutman, one of the most prominent names in the local industry, who was hired for the task even before the construction of the skeleton, received the architectural design entrusted to the architect Missam Zahalka, and was asked by the owner to make changes in the internal division and accompany the process from beginning to end: "The fact that I was already involved in the stages The very initials allowed me to change architectural motifs so that they fit with the new division of the interior that I created," he explains.
Despite its complexity, the house was built in record speed and in less than a year the family members moved in when it was already designed in detail.
"The fact that the owner of the house comes from the real estate field made the process active and fast - the decisions were made in a quick and informed manner and the project ran forward without being dragged into unnecessary delays.
One of the challenges we faced, and we quickly succeeded, was to design a large house with open and large spaces on a not very large lot, and even though private houses are already built on both sides of it, we were able to create for the family members the atmosphere of a secluded, pampering and luxurious resort."
Minimalist materiality based on natural stone, exposed concrete, wooden parquet and light aluminum (Photo: Uri Ackerman)
An impressive natural stone surface in the dining area, and in the background a spectacular library that stretches to a height of 7 meters (Photo: Uri Ackerman)
A combination of dominant and impressive elements, each of which has a presence and a place of honor (Photo: Uri Ackerman)
Black oak veneer and granite surface in the kitchen (Photo: Uri Ackerman)
Frischer-Gutman used a minimalist material based on natural stone, exposed concrete, wooden parquet and light aluminum, and an impressive color scheme based on the purity of greige tones.
It is evident that during the planning he was constantly thinking about creating the interrelationship between exterior and interior to such a level that in practice, the connection between them is almost unmediated.
At the entrance to the lot, an impressive driveway was designed that passes over an exposed concrete bridge with glass railings, which leads straight to the entrance hall, in the center of which a large, powerful door was designed.
Upon its opening, we will discover the living room where Frischer-Gutman designed an exposed concrete wall of strength that is a FOCAL POINT in the public space.
Floor to ceiling glass showcases overlook the garden and serve as an exit to the yard from the living room and kitchen area.
From every corner of the public space, the lovely corners that await in the outdoor square for family members and guests are revealed: "These doors are an optimal background for the delicate monochromatic coloration that dominates the interior of the house," explains the designer.
More in Walla!
Inheritance, floods, inundation: renovation against all odds
To the full article
The furniture in the bedrooms was custom designed in collaboration with the furniture designer Erez Levy (Photo: Uri Ackerman)
The parents' master bedroom is on a separate floor (photo: Uri Ackerman)
Maximum privacy for children - full suites on the lower level (photo: Uri Ackerman)
As in all the projects he is entrusted with, in this house as well Frischer-Gutman worked with the best craftsmen in their field for the production and custom design of furniture and carpentry details.
For example, in the bedrooms where he designed the furniture in collaboration with the esteemed furniture designer Erez Levy and the kitchen, which he created with the help of a master carpenter: "I created the fronts of the kitchen from black oak veneer that continues as a wall covering into the corridor that leads to the rooms. In the center of the kitchen I created a large island which I covered with natural granite stone prestigious".
"In the public space there is also a library that I designed CUSTOM MADE from frames and Carrara stone that rises to a height of 7 meters. The formal dining table, which has a natural stone surface, is also particularly large and is 4.5 meters long. The rationale that accompanied me throughout the process was to design dominant and impressive elements for each of them There is a presence and a place of honor, but at the same time they all fit together into one piece that creates a balanced and harmonious space."
And from the public to the private: in order to create maximum privacy for the children, the two rooms of the adult children were located on the lower level below the accommodation floor.
A large and luxurious suite was designed for each of them, with an intimate living room with a seating area, a sleeping area, a spacious bathroom, a pampering closet and a private balcony.
The furniture in their rooms was designed by Frischer-Gutman and was manufactured by the furniture designer Erez Levy, (including the beds, bedside tables, side tables and dressers) from the best materials such as marble surfaces and special painting techniques.
The couple's master bedroom is located on the top floor, separate from the rest of the house.
More in Walla!
Mega luxury: what do apartments costing NIS 25 million look like from the inside?
To the full article
"A romantic atmosphere in the bedroom is an important part of a successful relationship."
Bedroom (Photo: Uri Ackerman)
A bathroom covered in marble (Photo: Uri Ackerman)
A luxurious closet (Photo: Uri Ackerman)
"As a well-known interior designer with many years of experience in the field, I have had the opportunity countless times to design the most intimate space in the house - aka the bedroom," he explains.
"From my point of view, a romantic atmosphere in the bedroom is an important part of a successful relationship. It's not just that luxury hotels have a romantic and soft atmosphere with a sense of vacation. I believe that this atmosphere is important all year round, and not just when we're on vacation."
"One of the most important things to me in creating an atmosphere in bedrooms is to give a design emphasis and softness with the help of the textiles in the room. After years of searching for the ultimate bedding that would complete this image for me and my clients, I decided to produce myself the perfect bedding that I have always dreamed of, today in my projects and in the room My private bedroom, I use my luxury bedding line - Home Collection By Yanai Fryszer."
"I decided to make myself the perfect bedding that I always dreamed of."
Prischer Gutman (Photo: Maya Amado)
The children's floor is undoubtedly one of the most fun and experiential parts of this house (Photo: Uri Ackerman)
Rounded, soft and inviting furniture in the bedrooms (Photo: Uri Ackerman)
"In general, the children's floor is undoubtedly one of the most fun and experiential parts of this house; I created for the family members an area where they can hang out together and a casual living room corner. They also enjoy a large cinema room with a huge TV screen and nearby, a spacious and well-equipped gym to watch the screen in the cinema room. In addition, I designed a kitchenette for them that includes all the necessary treats."
Just like the interior of the house, the garden was carefully planned and it creates a holiday atmosphere 365 days a year.
A large pool, wild vegetation and accommodation and seating systems were designed in it, which are a direct continuation of those found in the house itself.
Home and design
exterior design
Tags
Yanai Prischer Gutman
exterior design
Caesarea
prestige



/cloudfront-eu-central-1.images.arcpublishing.com/prisa/2JO7BYKSFZEWVEXZD5WIXBAVIY.jpg)











