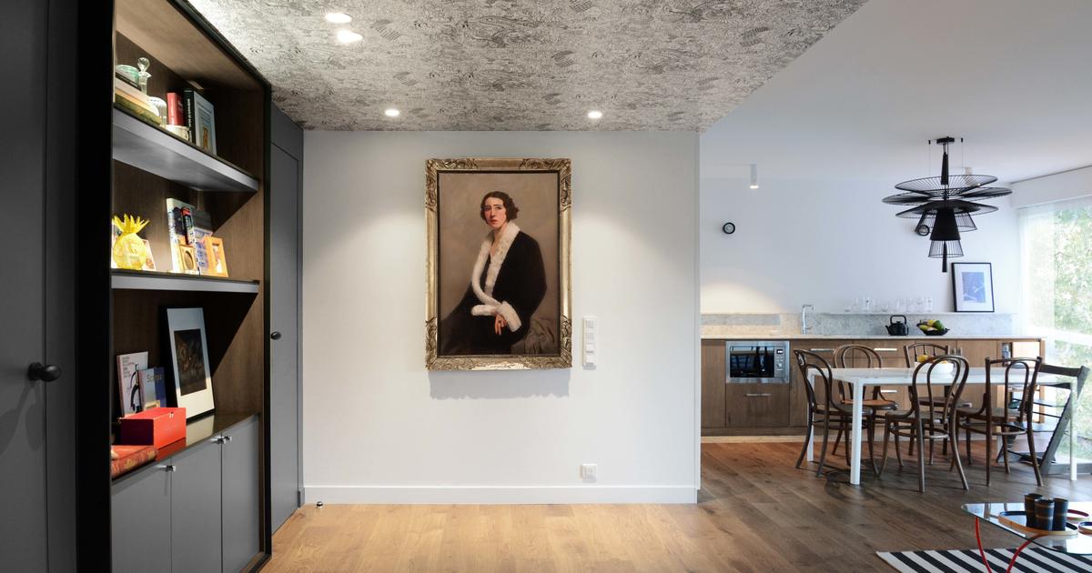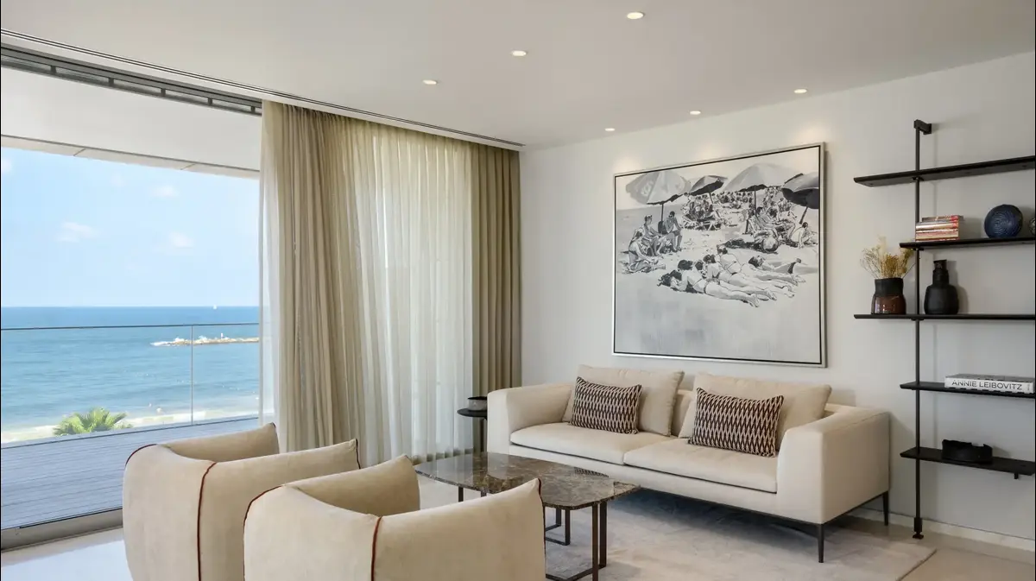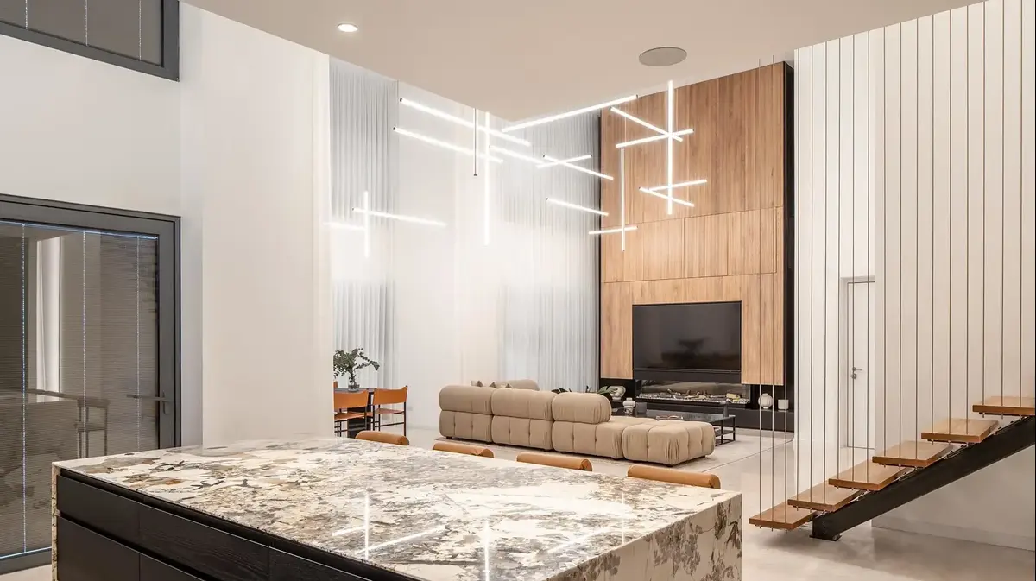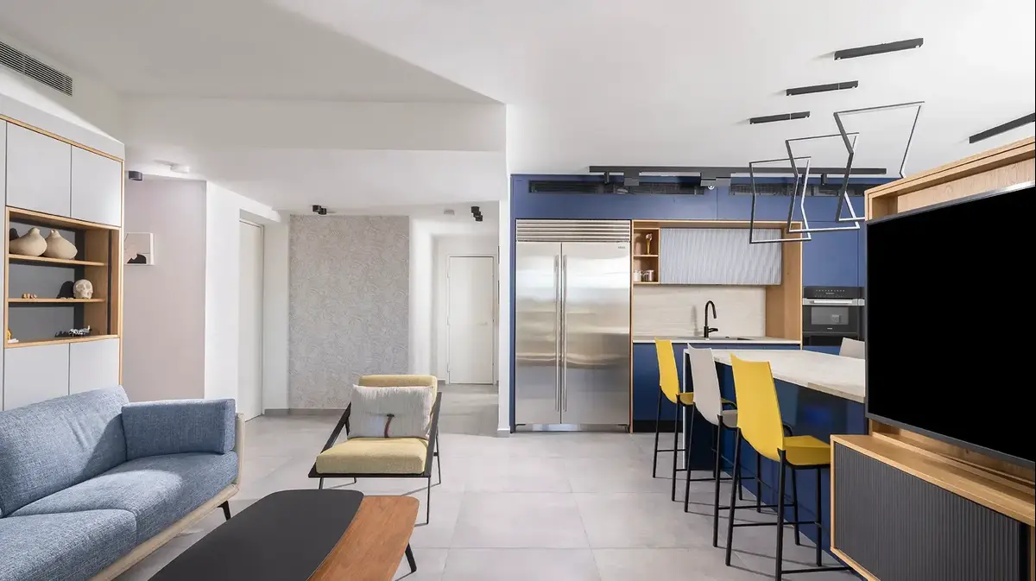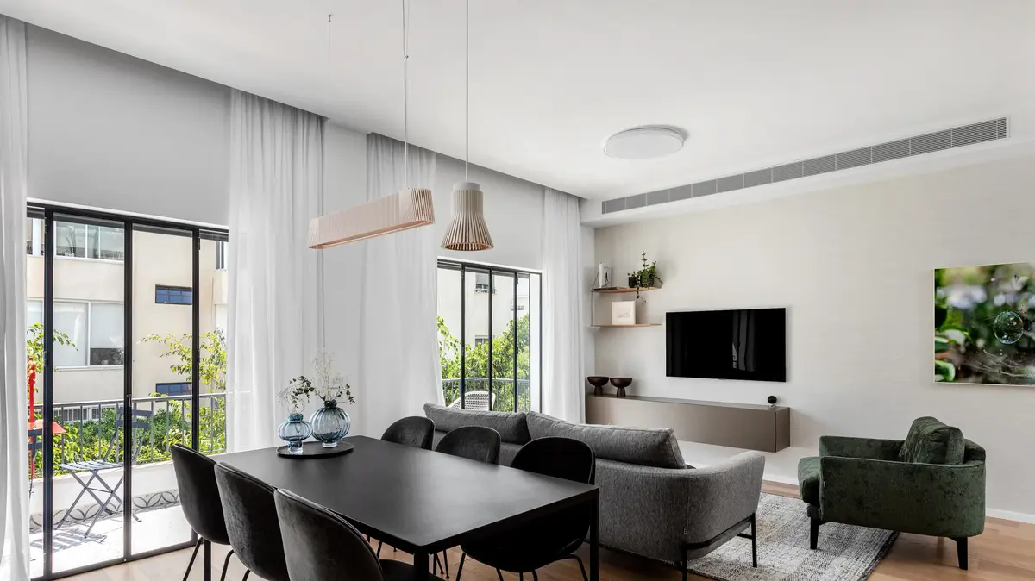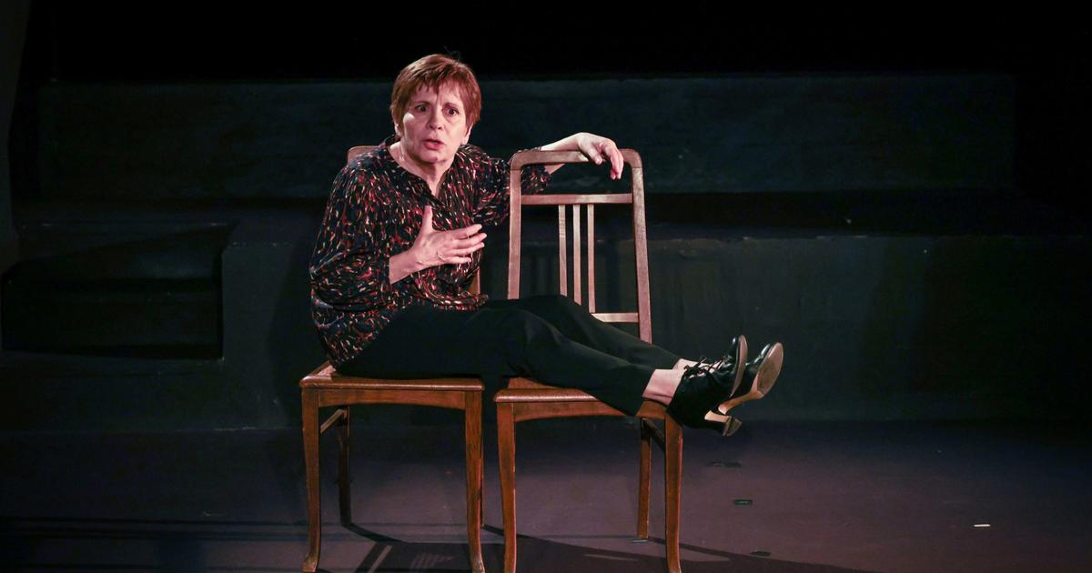Hôtel du lac in Nouvelle-Aquitaine, Ségur Eiffel hotel in Paris, Le Rooftop restaurant in Angoulême… Carmin’s work can be admired everywhere in France in trendy places.
This interior design agency created in 2016 also works for residential projects.
Its founder, Tristan Dohy, a graduate of the Boulle school and the Politecnico di Milano, who notably cut his teeth with the Milanese architect and designer Sergio Calatroni, takes us on a visit to a Parisian apartment in a building from the 1960s. completely redesigned to become a contemporary and arty space.
Tristan Dohy, founder of the Carmin agency, works with his team on projects in the hotel and catering sector and projects for individuals.
Julien Defontenay
The starting point
“Our clients immediately felt the potential of this 78 m² apartment located on avenue Daumesnil in the 12th arrondissement of Paris.
They had notably grasped that they would have a more qualitative and more financially accessible space by investing in this property built in the 1960s rather than by choosing the Haussmannian.
In this type of architecture, where everything is designed around posts and beams, which is a technical feat abandoned in the 1980s, it is, in fact, possible to lay everything bare, without fear of being blocked by many load-bearing walls.
It is thus easy to rethink the layout.
A real good point that we have exploited.
We thus knocked down all the partitions, leaving only three posts and a beam – around which all the
layout turned.
We therefore started from a blank page, which allowed us to integrate the personality of our clients who were sensitive to interior design, had a pronounced taste for art and owned quite a few paintings from the 18th century, 19th and 20th centuries.
Everything was very fluid between us.
As a result, the project took only three and a half months.
We had anticipated everything and the work began the day after the sale.
»
We had anticipated everything and the work began the day after the sale.
»
We had anticipated everything and the work began the day after the sale.
»
The stay
Before: a beautiful luminous volume but an outdated atmosphere.
photo press
After: the redesigned space has made it possible to integrate the kitchen into the living room.
Carmine
After: in the living room, the living room with its designer furniture faces the kitchen - dining room.
Carmine
“Our customers wanted to have a kitchen in the living room.
We therefore transformed the old kitchen into an office and installed the new one in the living room facing south and overlooking the canopy of Avenue Daumesnil.
As the apartment is located on the 3rd floor, it is very pleasant because you have a perspective and, in spring, the feeling of being camouflaged in the leaves.
We have designed the kitchen in two parts.
There is a large white resin cabinet that fits into the space: behind is the bathroom.
The other part is a cabinet with a shallow depth, 50 cm instead of the usual 60/65, which makes it possible to minimize the visual impact.
We worked it in precious materials, stained oak veneer and granite.
VS'
On the window side, we designed a spinning piece of furniture extended by a dresser on wheels which hides the TV cabinet.
It is thus possible to move this dresser in the center between the dining room and the living room to watch television.
For this we have provided ground sockets.
Opposite the kitchen, on the other side of this living room, there is the living room.
The walls are white and the contemporary decorative pieces like the Zanotta sofa, already belonged to our customers.
We mixed old family paintings with contemporary photos: it was fun to play with these period contrasts.
What is also interesting in this room is the extension of the decorative ceiling of the entrance where there is also a bookcase created to measure and lacquered in the same blue as the walls.
The choice of this false ceiling is linked to a technical constraint.
It is used to camouflage a badly positioned beam.
It allows to create like a cornice, and a feeling of alignment between the entrance and the living room.
This ceiling is lined with wallpaper designed by Jean Paul Gaultier inspired by Japanese yakuza tattoos.
»
The master bedroom
Before: a room with an old-fashioned atmosphere.
photo press
After: a small bedroom like a cocoon painted midnight blue.
Carmine
“Rooms are intentionally small.
Our customers wanted, in fact, to favor the living space which occupies 50% of the surface.
The master bedroom, like the children's bedroom, is therefore 9 m².
We come here to sleep.
So we created a cocoon effect.
This bedroom is a very zen and hushed envelope, hence the choice of this very dark, restful blue.
A mirror facade hides a dressing room selected from Ikea.
It expands the space.
Here, as in the living room, we have combined works of art from different periods: a 19th century painting from the Barbizon School and contemporary photos.
»
The bathroom
Before: a functional but charmless bathroom.
photo press
After: a bathroom in delicate colors.
Carmine
“It has roughly the same proportions as the previous bathroom.
We favored a large shower over a bathtub and added a toilet (there are also other toilets).
We have combined to cultivate softness, a powder pink tile and another imitation stone.
»
The children's room
Before: a decor from another age.
photo press
After: a joyful children's room with its wallpaper signed Jean Paul Gaultier for Lelièvre.
Carmine
“With the same volume as the master bedroom, this bedroom for two children is full of pep with its yellow details that match the blue, the common thread of this apartment.
As a reminder of the entrance ceiling, we also installed a graphic wallpaper with cetacean motifs from Lelièvre based on sketches by Jean Paul Gaultier.
»
Contact: carmin-interieurs.com

