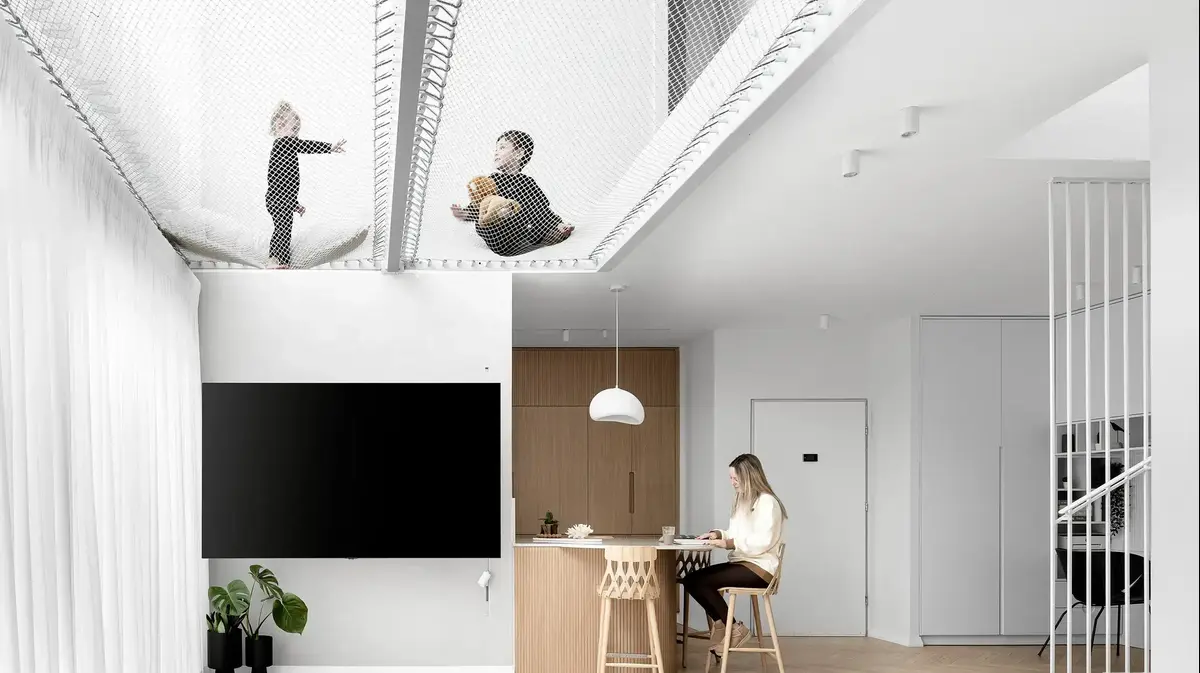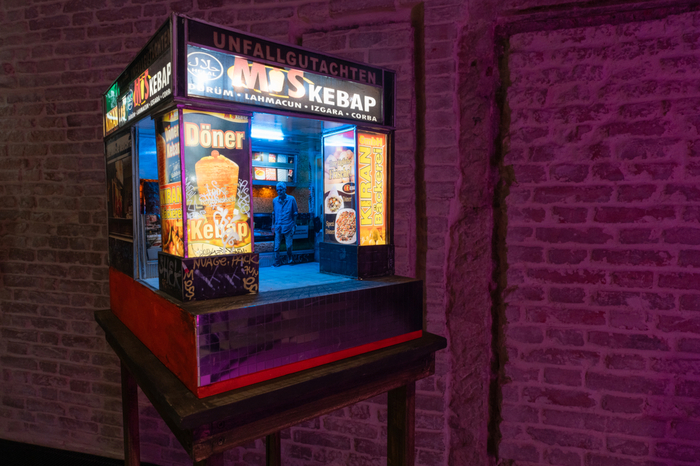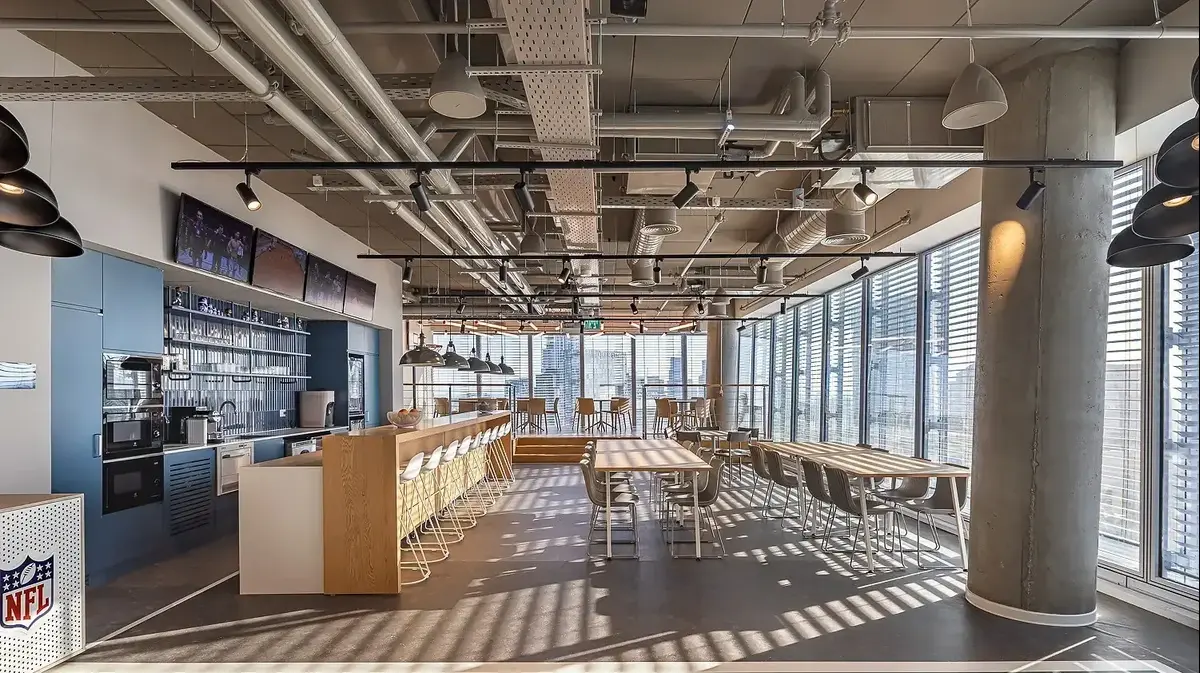An immediate and exciting connection between the floors.
Children play on the mesh ceiling above the living room (photo: Oren Amos)
150 square meters, 2 floors, 8 rooms. Garden duplex designed by Sarit Ziv Alon in Kiryat Ono (Photo: Oren Amos)
Project:
Renovation of a duplex garden in Kiryat Ono
Tenants:
couple + 3 small children
Area:
150 square meters
Rooms:
8 rooms
Budget:
NIS 7,000 per square meter
Interior design:
Sarit Ziv Alon
It takes a lot of courage to let a designer design your home with a free hand.
But this is how the couple, who live in a two-story garden apartment with their three children, decided to let their designer.
They chose to give her a free hand with two accents: a Japanese design style and a connection between the two floors, were that the parents' room is located on the lower floor while the children (ages 7, 5 and 2) sleep on the upper floor.
The style that the couple chose - Japandi, is actually a Japanese and Nordic design style that combines minimalism, softness and naturalness.
The colors are bright, a combination of wood and a clean line design idea.
It exactly fits the color palette chosen for them by the designer Sarit Ziv Alon: white, gray and wood and a combination of soft and natural materials.
The mesh ceiling is located near the children's living room on the upper floor, and right above the official living room on the lower floor (photo: Oren Amos)
The first floor underwent a face lift and several spaces were added.
The kitchen (photo: Oren Amos)
"The customers are my repeat customers. They gave me a completely free hand, but they are the ones who asked for the style, Japandi," says Ziv Alon and adds, "They really like the children's presence and it is very important to them. They wanted to feel and see the children housed on the first floor while they sleep on the entrance floor. The apartment underwent a thorough renovation, a redesign of the entire apartment according to the inspiration and design style," says Ziv Alon.
The goal was to earn more spaces, niches and increase spaces with a connection between the two floors.
The house underwent a new architectural design for the two floors, the entrance floor and the upper floor.
The original entrance floor had a master bedroom, guest services and a large storage room.
The first floor underwent a face lift and several new, wider and larger spaces were added to it that provide the answer to the couple, who requested that they have a work area among the other spaces required for them.
The owners of the house asked for a Japanese design and beyond that they gave the designer a free hand.
The entrance floor (photo: Oren Amos)
A work area was one of the needs of the homeowners (photo: Oren Amos)
The guest services have moved to the "dead" space under the stairs (photo: Oren Amos)
The designer Sarit Ziv Alon decided to redesign the entire lower floor and give it a facelift that would yield a larger master bedroom, a closet, a larger bathroom and a work area that the couple needed.
"I opened the warehouse and moved the master's room there, which became a huge room. The original area of the master's room became a closet. I moved the guest toilets under the stairs, which was actually a dead space. It was very important for the couple to have a work area, which I created instead of the dining area that the couple gave up on her and preferred to place her in the garden altogether," says Zion Alon.
On the second floor, in the original plan, there was a balcony inside the house, which stands on the warehouse from the floor below.
Ziv Alon, decided to redesign, break and create a new space from it by rebuilding the ceiling and floor between the six floors and expanding and changing several spaces on this floor.
"We expanded the room of the eldest girl, who got the biggest room, and designed her room with the furniture and accessories that she needed exactly for her age. The other two rooms were not architecturally changed and they actually remained as they are."
More in Walla!
The most Nordic in the universe: how long does it take to build a "house for life"?
To the full article
turned into a huge room.
The parents' room on the first floor that was expanded at the expense of the warehouse (photo: Oren Amos)
I believe in large bathrooms that you can walk in.
The bathroom designed by Ziv Alon for the parents (photo: Oren Amos)
A huge shower in the parents' bathroom (photo: Oren Amos)
Ziv Alon believes in large bathrooms with a space that you can walk in and create a feeling of a personal and pampering room.
To this end, the children's bathroom was expanded at the expense of the balcony and it became a large bathroom that also has a shower, a bathtub, and a large closet with two sinks sunk into the upper surface, which will be well served by the three children who rush in the morning to get organized.
The other room that was on the top floor, is the medical room which Ziv Alon converted into a huge laundry room the size of a standard room and the niche that was created as a result, became a children's living room.
More in Walla!
In the center of the center: an apartment with a view of the most famous square in Tel Aviv
To the full article
She got the biggest room, with furniture specially adapted to her age and needs.
The eldest daughter's room (photo: Oren Amos)
The other two children's rooms did not undergo an architectural change (photo: Oren Amos)
"The rooms should be an aesthetic and clean place to sleep in."
Children's room (Photo: Oren Amos)
Playing separately and sleeping separately - this is exactly the concept that Sarit Ziv Alon believes in.
who likes and often in her projects to create a designated accommodation and play space for children.
The idea stems from the fact that the game is played in this space and to give them enough space for games, more than in the rooms themselves.
"They sleep in the rooms and in my eyes, it should be an aesthetic and clean place for them to sleep," she explains.
Next to the children's living room, and as a creative response to the couple's request to connect the floors, it was decided to remove part of the ceiling and build a net in its place through which the children could look down, lie on it with a pillow and a book, watch a movie on a projector located on the wall, play with them or even just hang out.
The network is the connecting factor and it perfectly meets all the needs and desires of the children and parents.
The chain is located next to the children's living room, so it also provides them with wide and varied play options in their kingdom on the second floor, and thus the children's rooms are mostly left for sleeping.
"The mesh is an amazing connection between the two floors and it is exactly the solution the couple asked for in the apartment," says Ziv Alon.
More in Walla!
Our new and good life: a colorful and special penthouse in Modi'in
To the full article
"Playing separately and sleeping separately".
The children's living room on the top floor (photo: Oren Amos)
Convenient for quick morning organization of three children.
A large and spacious bathroom with a double sink (photo: Oren Amos)
At first glance it seems a bit stressful, but in reality it is very safe and very fun.
A closer look at the grid (photo: Oren Amos)
At first glance, it may seem a bit stressful for the fear that the net will tear and they will fall down.
But the net is made of very strong fibers and it can hold about 100 kg for every 1 square meter.
"It is very safe and not scary," reassures the designer.
It is mainly used as a fun hammock for children (and parents too). It is very comfortable to lie down or sit on and it is a great solution when you want to make a connection between floors or when there is a separation between parents' and children's rooms," she says.
Home and design
exterior design
Tags
exterior design
Garden Apartment
Duplex














