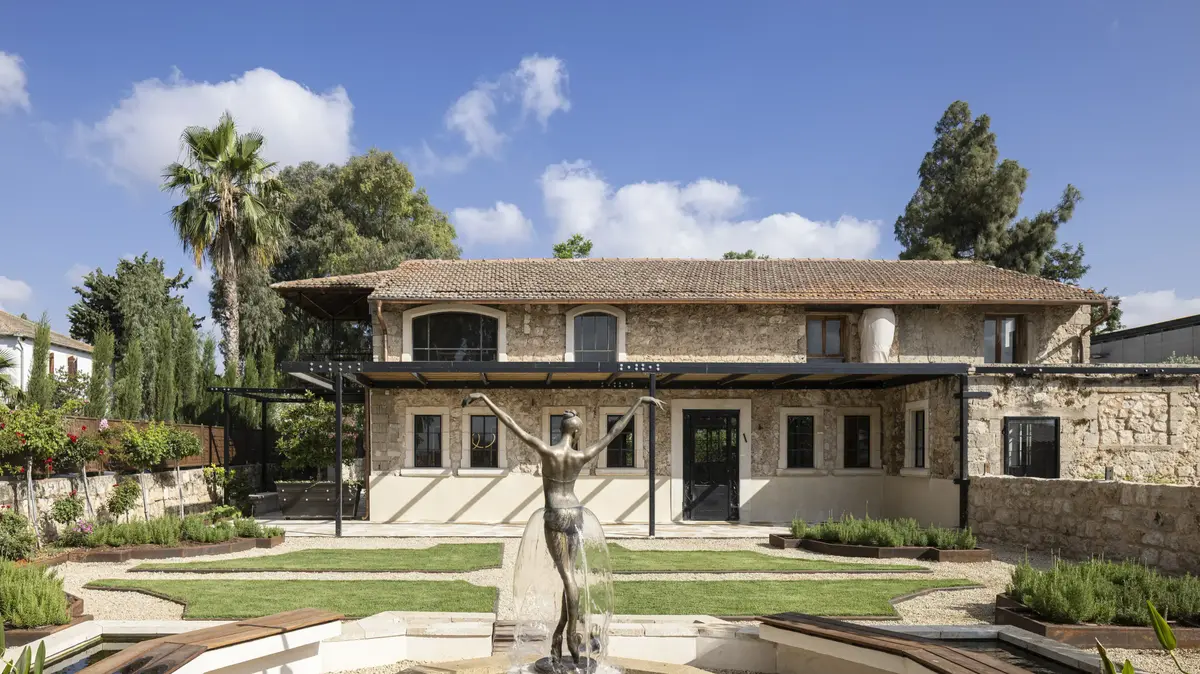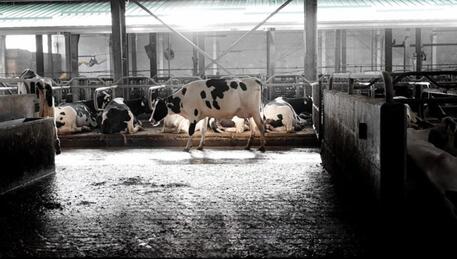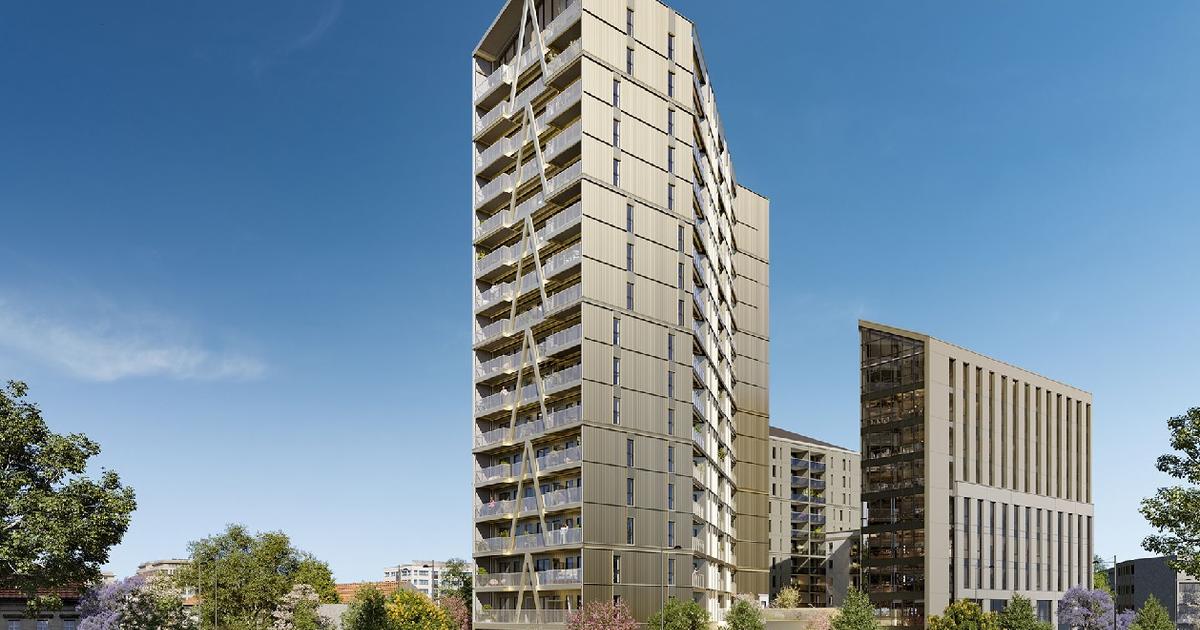The farm buildings stood abandoned for 120 years, and received a new life within 9 months.
Offices designed by Sara Ekanin (Photo: Lior Teitler, courtesy of Artpro Patchi Barzel)
Although we are a relatively young country with a history of many upheavals, there are buildings scattered throughout Israel that have been abandoned over the years.
Entrepreneurs took a look at them, realized the potential inherent in them, and decided to change their purpose and turn them into a gem, with a plan that preserves their past, but also gives them a new purpose and role in the space.
From a stable and barn of the first settlers in Atlit - to a designed office complex
The historic farm buildings built in the Atlit settlement at the beginning of the 20th century, stood abandoned for 120 years - until they were bought by a family business for construction.
Interior designer Sara Ekanin transformed the stable and barn into a spectacular office space that gracefully combines old and new.
The designer worked on the current project for nine months.
"It was a rare opportunity to work inside a building with a long history and story. A real honor."
The two renovated buildings, a 70 square meter stable and a 50 square meter barn, are located near Aknin's family home and are part of the estate of David Davidsko, one of the first settlers and founders of the Atlit settlement at the end of the 19th century.
The buildings were part of the estate of David Dodescu, one of the first settlers and founders of Atlit (Photo: Lior Teitler, courtesy of Artpro Matchi Barzel)
The original kurkar stone of the building has been preserved and handmade iron keys have been added to it (Photo: Lior Teitler, courtesy of Artpro Iron Keys)
"A rare opportunity to work in a building with a long history and a story."
Design: Sara Ekanin (Photo: Lior Teitler, courtesy of Artpro Tehchi Razel)
The main points of the program, Ekanin explains, were in maintaining the connection between the inside and the outside, in giving due respect to materiality, and in creating a harmonious and flowing interior space.
Accordingly, she made sure to preserve the original kurkar stone from which the buildings are built, planned carpentry to be painted in the mineral shade chosen for the walls, and hired the "Artpro" company to perform handmade ironwork.
"Handiwork is evident in the iron, and it becomes a piece of jewelry, like a work of art that fits together. When we saw the stone, there was no doubt that iron was needed, not aluminum," explains Ekanin.
"Unlike aluminum, which looks more polished, iron shows the handwork. Its finish looks different."
From a convalescent home to a boutique hotel - Ron Rosen Architecture, "Rosen-Linenberg"
Who did not know the convalescent home "Beit Hava"?
Nia Hotel in Shabi Zion in its renewed incarnation (photo: Oded Smeder)
Nia Hotel, Rosen - Linenberg Architects (Photo: Oded Smeder)
Nestled in wild and pulsating landscapes and beaches.
The old sanatorium that became a boutique hotel (Photo: Oded Smeder)
"We created a new concept that does not ignore the past" (Photo: Oded Smeder)
Another unique and unusual project is the Nia Hotel in Shebi Zion, which in its first incarnation was established in the 1940s by the local residents as a convalescent home called "Beit Hava" which they heard went far at that time.
It is likely that your grandparents spent time in the convalescent home and came back impressed by the view and the wild beaches nearby.
Over the years the place faded, until it finally stopped operating.
Since then it has remained planted in its place as an abandoned structure.
Seven years ago it was decided to reopen it and turn it into a designer hotel.
The architect Ron Rosen from the "Rosen Linenberg" architectural office who was entrusted with the task redesigned the complex, combining new and old, past and present, history and the future.
"We researched the history of the place, learned what each space was used for and took the past, strengthened it, renewed it, and created a new concept that does not ignore the past."
explains the architect Ron Rosen, who these days is even planning another boutique hotel.
The hotel was built from four sub-complexes.
According to the architect Ron Rosen, "there is a magic in giving new life to abandoned buildings, and even more so to buildings that "carry" many years of history with them.
In this way, the new life that is created is much faster in its construction, and carries the magic that no new structure can replace."
From the time of the Templars: the barn that became a cosmetic space.
Planning and design Zvia Kaziof
"The request was to turn something that was used as a dairy into a structure that would be a sort of representative palace."
Tzvia Kazioff (Photo: Amit Giron)
The first thing that catches the eye in the complex is the special garden in front (photo: Amit Giron)
The Templar building in Moshav in the center of the country has known many incarnations in the 100 years that have passed since its establishment.
The designer Zvia Kazioff was asked to refer in the redesign to the lower structure that until now was used for a cowshed, a stable and various farm uses, for the purpose of turning it into a visitor center for a cosmetics company.
The building, with an area of 320 square meters, consists of two floors, the top of which is used for a 4-room apartment. The owners of the company, who live in the apartment on the top floor, saw before their eyes the company's showcase and the visitors' center that would be built on the ground floor, and for the purpose of the task they chose the designer Tzvia Kazioff. From the
research It turned out that the building was used as a barn until about 1949, mainly for milk production. The building was part of the agricultural farm as was customary at that time in the Templar colonies; the purpose at the front was for residences and the buildings behind them were farm buildings that were used for raising animals in the yard and growing vegetables. The plot on which the building operates was In an area of 10 narrow dunams with a length of 250 meters and a width of 40 meters.
It was a design and planning challenge to adopt into the design the iron columns, the exposed steel beams and the electric cables threaded into the copper channels (photo: Amit Giron)
"I immediately understood the enormous potential," says the designer Kazioff, "the request was to turn something that was used as a dairy into a building that would be like a representative palace where cosmetic products could be exposed. The work required research from a special period. "The first thing that catches the eye in the complex is the special garden in
front , which we created in a brainstorming process.
It was important to us that it preserves the special character of the place, that it looks as if it is part of the whole.
At the stage when I got the job, the preservation work of the structural shell was finished and we actually saw the exterior walls of the building in the field.
They dictated all the terms of the planning as we were committed to due to it being a Templar structure with unique characteristics," Kazioff explains.
"Actually, I was asked to refer to only the first floor of the building," Kazioff explains, "the main part of the work was in the area of conservation. Throughout the process, I became aware of the laws and concessions that exist in order to remain faithful to the original. It was a design and planning challenge here to adopt the iron columns, the exposed steel beams and the electrical cables into the design which were threaded into the copper channels. All the systems underwent camouflage in one way or another, in order to create an aesthetic appearance of the systems and the existing construction.
From a police fortress to a bustling shopping complex
V5 architects and city builders
How do you turn a massive and enclosed fortress-like building into an inviting, open and lively commercial and employment building?
Visualization of the project (photo: Visualization A. Studio)
The seam line between Nes Ziona and Rishon Lezion will change its face.
In the plan, which is in the permitting stage: 35 dunams in which office and public buildings will be erected, a park for the well-being of the residents of the new neighborhoods being built in the area and the highlight: the preservation of the historic Tigart building which was used as a police fort during the British Mandate period, has undergone several incarnations over the years and will now be converted by V5 architects and city builders into a shopping complex Anxious to preserve the historical values of the building and tell its story.
The historic building was used for decades (until March 2017) as the headquarters of the Central District Headquarters of the Home Front Command.
It will undergo a comprehensive planning and conservation process by the architectural firm V5 Architects in collaboration with conservation architect Moshe Shapira and the Council for the Preservation of Sites.
According to Tali Darel, a partner at V5 Architects, "When the process of preserving and planning the building began, the planning team faced a double challenge: Tigart is a police building with an inner courtyard, so the first and central challenge we faced was how to support a fortress-like structure, massive and enclosed, with turrets, openings minimal and narrow spaces, for an inviting, open and vibrant commercial and employment building. The second challenge was to successfully combine the strict preservation of a building, with all that implies, with an innovative, attractive design that is adapted to the needs of the time. The design utilizes the existing architectural values in the building, and directs shops, restaurants and cafes to its pleasant inner courtyard. We wish to preserve the facades of the building in their original form and to create new entrances and passages to the courtyard and to the shops and restaurants that are planned for the scope of the ground floor" adds Darel "The interior of the building is designed in a completely different way from the original, the idea is to combine the old with the new and in doing so preserve the historical values of the building and tell its story."
Home and design
Tags
A historic building
Building Preservation
architecture
exterior design









