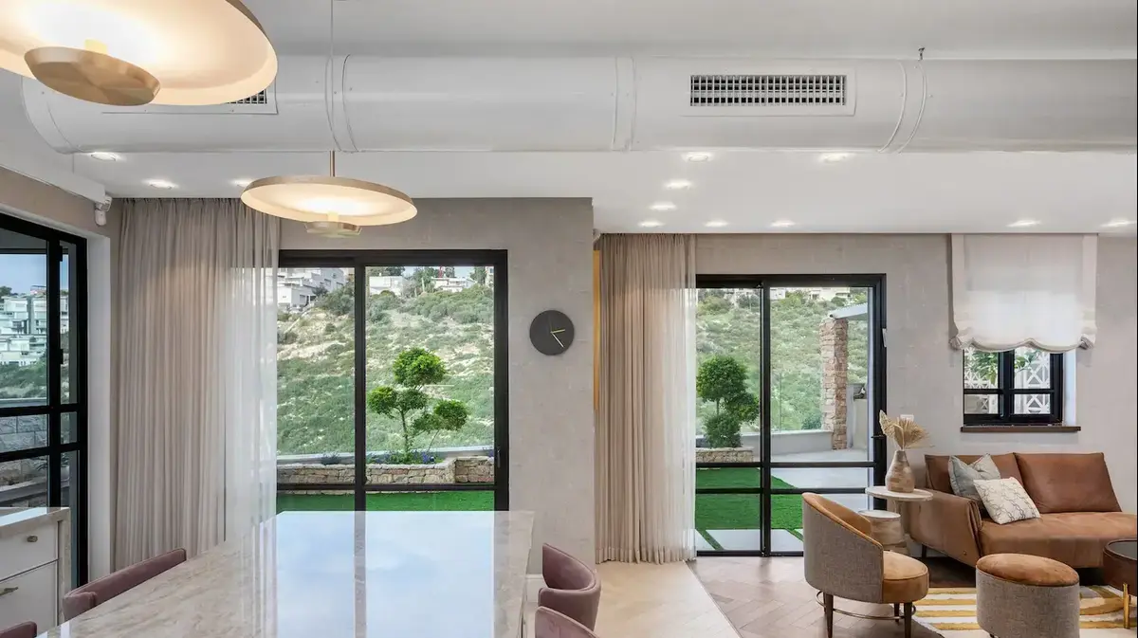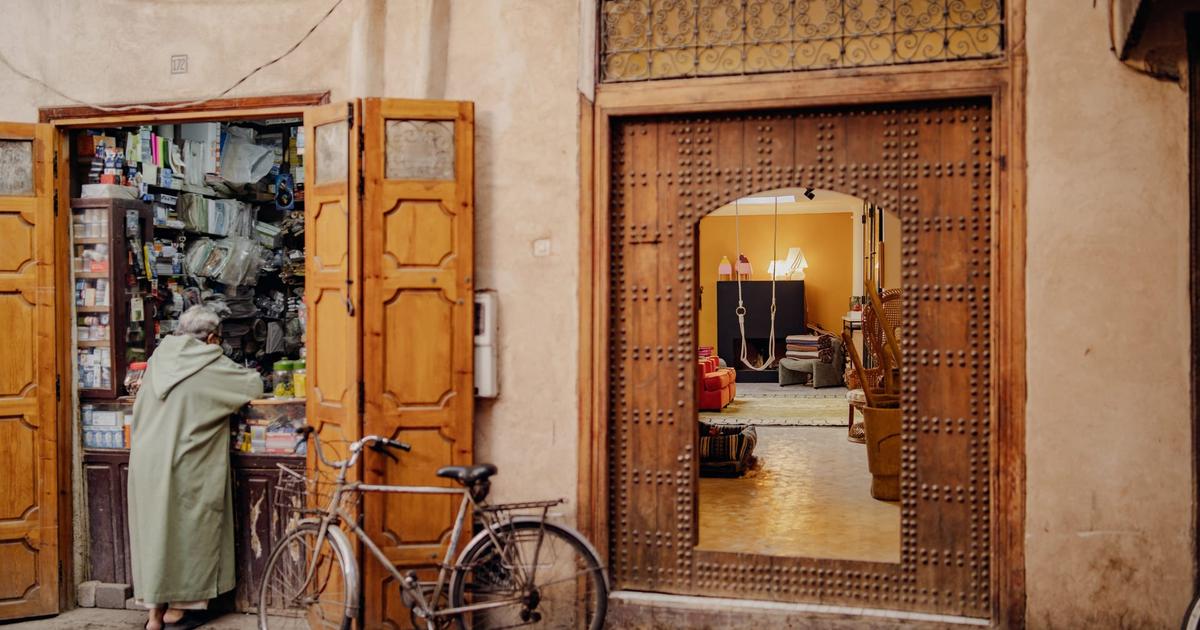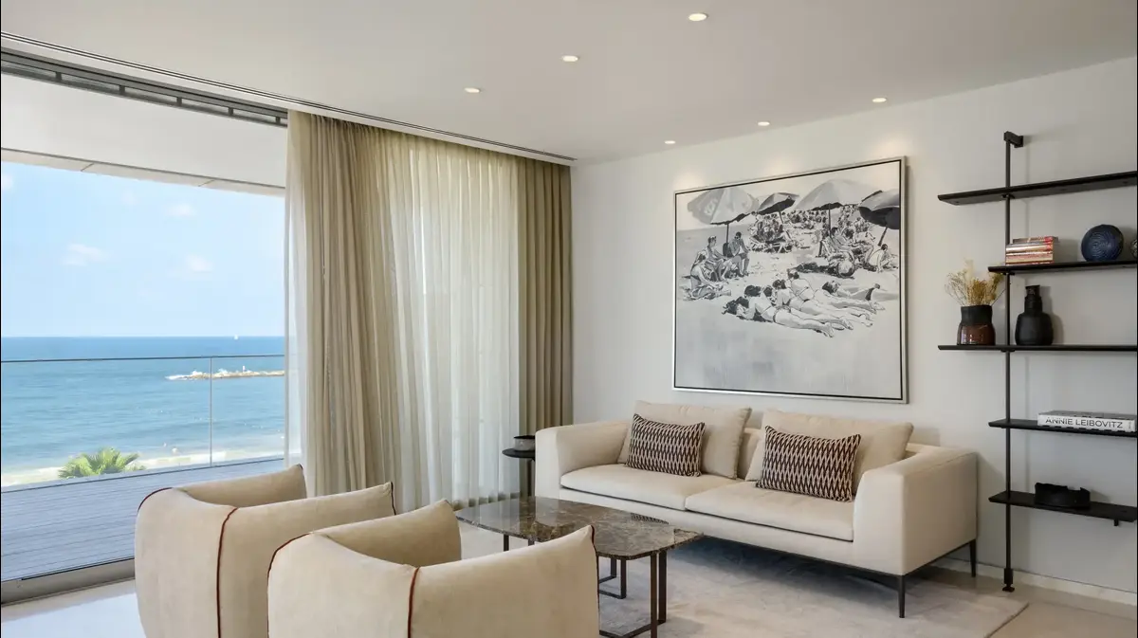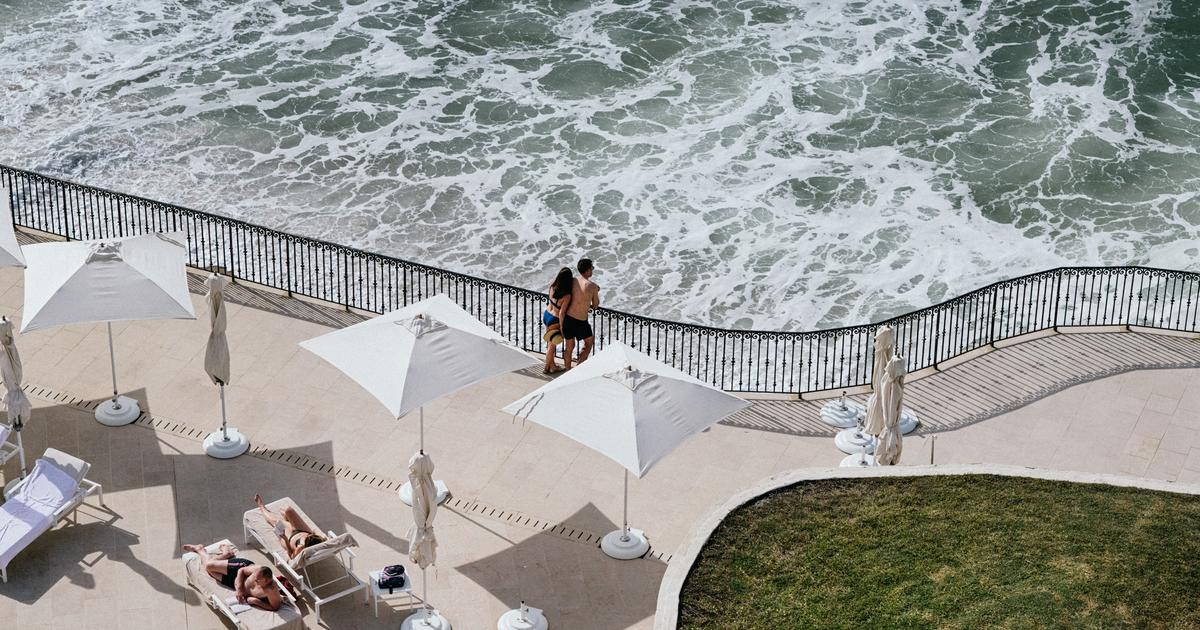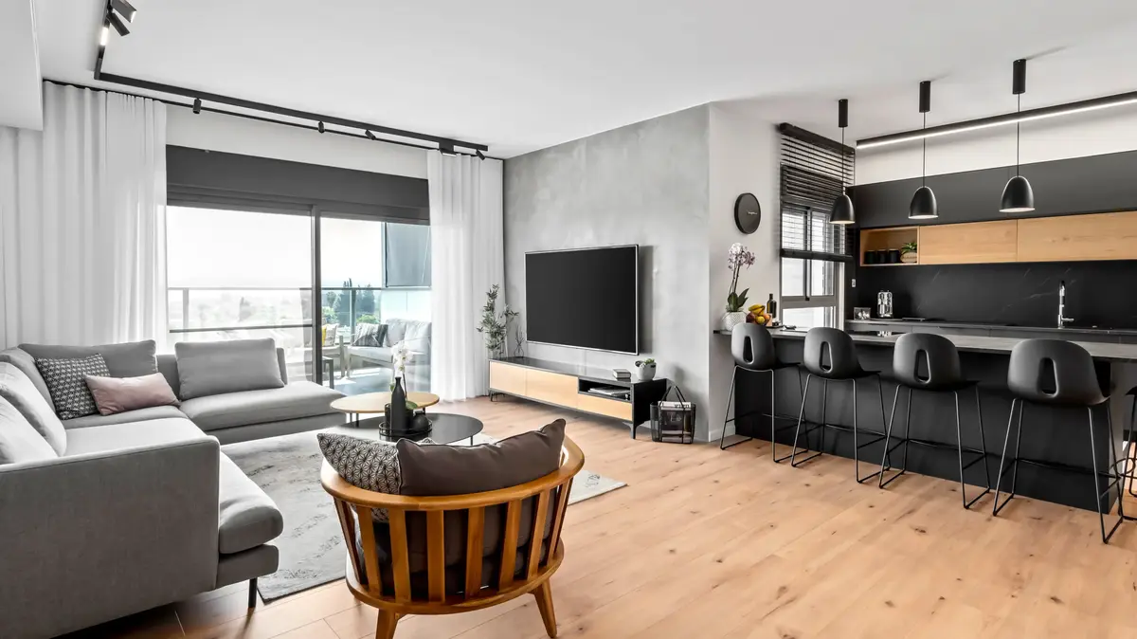The new division of the space after the renovation allows for a more correct flow between the spaces (Photo: Shiran Carmel)
The insistence on changing the location of the living room and kitchen paid off.
The new kitchen (Photo: Shiran Carmel)
The project:
a garden apartment in Haifa.
The tenants:
a couple and their four children, two boys before enlistment and two little girls.
Area:
130 square meters built, 70 square meters garden
Interior design:
Ella Morgan
Their apartment was almost entirely black.
The floor is black, the bathrooms are black, the windows are black, even the door was black.
When the couple decided to expand the family, they wanted to change the appearance of the apartment so that it would be more pleasant and inviting, an apartment that is more suitable for the family.
"At first, the couple wanted to do a cosmetic renovation only, but they quickly became convinced that it was worth doing a massive renovation that would include all the needs of the family. During the renovation, we were informed that another baby was about to join and the schedules changed accordingly, and we all worked vigorously so that the apartment would be ready before the birth."
says interior designer Ella Morgan.
The living room is furnished and equipped in earthy colors and with carpentry in rounded lines (photo: Shiran Carmel)
The patio was designated as the play area for the little girls, allowing for close eye contact inside and out (Photo: Shiran Carmel)
The first thing Morgan planned was to turn the kitchen into the living room in order to increase the space.
"The couple didn't really like the idea of changing the location of the living room and the kitchen, but I insisted on it, because the exchange between the two spaces was required, and by doing so I could increase the public space and create a proper flow. After the renovation, they also realized that it was the right thing to do." .
says the designer.
The kitchen was designed with a wall of tall cabinets in white color with diamond-shaped engravings - a motif that is repeated in various elements of the house and creates interest and uniqueness.
An island was placed in the center of the kitchen with a work surface made of natural quartz in grayish beige color and a wooden dining table was pulled out from it for larger meals.
"Since the dining area is not in use all the time, we decided to save space and design a pull-out table from the island, so that the island is used for everyday meals and if necessary, the dining table can be pulled out," explains Morgan.
An airy buffer between the kitchen and the stairs (Photo: Shiran Carmel)
An additional wooden table for entertaining can be pulled out of the island when needed (Photo: Shiran Carmel)
Rhombus pattern on the cabinets (Photo: Shiran Carmel)
A glass door with a black profile leads from the kitchen to what seems to be the most special space in the house - the patio, which the designer created with a clean and pleasant look.
The patio serves as a playroom for the two little girls and allows for solid eye contact from all parts of the public space and the garden.
"It was important to the couple's daughters that the playroom not be in a separate room so that they could be in constant eye contact with the girls. On the other hand, they did not want a mess of toys in the public space. The patio allows for both of these requirements and in order to create a pleasant and orderly room we created a lot of storage spaces in it , so that every toy has its place."
Morgan says.
The designer chose to define the living room with a different fishbone parquet flooring that gives a feeling of warmth.
Earth tone furniture was placed in the living room and a carpentry wall with a rhombus texture similar to the texture of the kitchen cabinets, gives a dramatic feel to the space and stretches to the ceiling to create continuity.
Another recurring design motif is the round corners that the designer chose for various pieces of furniture in the house, such as the rounded sideboard in the living room.
More in Walla!
Our new and good life: a colorful and special penthouse in Modi'in
To the full article
A romantic bed and a rough barn door.
The master bedroom (Photo: Shiran Carmel)
The rhombus motif repeats throughout the house, also in this bathroom (Photo: Shiran Carmel)
Luxurious and unique.
The couple's bathroom (Photo: Shiran Carmel)
The wall of the staircase shared with the kitchen was opened to open up the public space and a wooden partition with an engraving was designed in the doorway that creates a light and airy separation.
Up the stairs covered in wood, a brick wall in earth tones according to the color palette chosen for the house.
On the upper floor, where the floor is entirely covered with parquet, are the bedrooms, bathrooms and work area.
The master suite was designed with an elegant look.
A large pastel pink fabric bed stands in the center of the suite and radiates romance.
Light gray transparent curtains add softness to the room and bring the view inside.
Rounded dark wood chests were placed further along the design line.
In order to save space, a wooden barn door was installed leading to the luxurious bathroom.
A huge double sink cabinet made of carpentry similar to the other carpentry in the house brings warmth in front of the large tiles.
The color chosen for the sanitary ware is gray which creates a luxurious and unique look.
The hardware and faucets are rust-colored, a shade derived from the tile in the bathroom and completes the look.
More in Walla!
Round, transparent and gorgeous: a spectacular office in a small apartment in Tel Aviv
To the full article
Circle wallpaper in the baby's room (Photo: Shiran Carmel)
An outdoor kitchen full of space for the children.
The yard (Photo: Shiran Carmel)
Unlike the parents' suite, the baby's room exudes lightness.
Wallpaper with a pattern of circles in a delicate green color decorates the wall of the room.
Textiles in pastel colors give soft and solid touches of color.
For the children's bathroom, a wooden paneling with a striped pattern and a smoky pink sink cabinet that also has rhombus engravings on it were chosen in accordance with the rest of the carpentry in the house.
In order to complete the work and turn the house into a home for a family that meets all its needs, the garden was redesigned, and divided into a sitting and entertaining area where a luxurious outdoor kitchen and an open space for the children to play were also placed.
Home and design
exterior design
Tags
exterior design
Haifa
Garden Apartment

