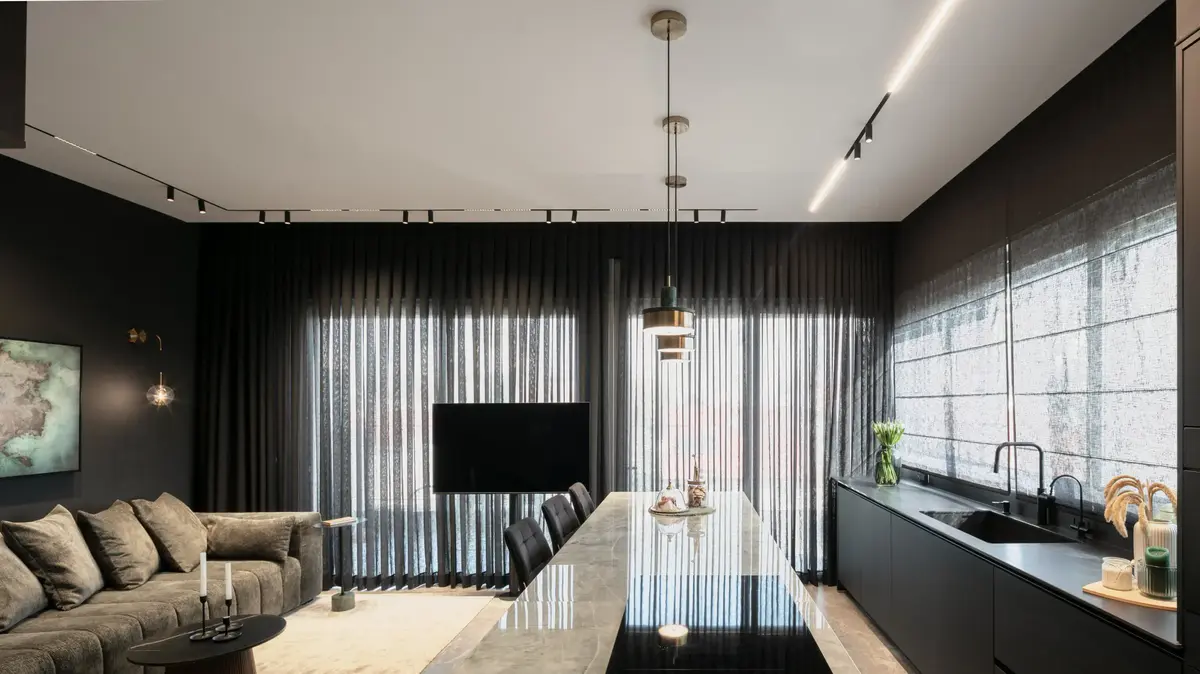A very interesting bet.
Planning and design by Daniel Michaeli (Photo: Sharon Zarfati)
Interior design:
Daniel Michaeli
Location:
Holon
Size:
180 square meters
Occupants:
couple + 2 children
Coverings and sanitary ware:
ceramic topaz
Photography:
Sharon French
The contractor's apartment in Holon has become a magical, artistic and stylish house, which feels like a suite in a luxury hotel overseas.
The apartment was purchased by a couple, new immigrants from the Soviet Union, who have two children.
They wanted the house to become cozy and family-like, but also one that pays respect to brands and design.
This is a duplex apartment in a boutique building, where the top floor is dedicated to children, while the second floor includes a public space with a kitchen and living room, and also a master suite.
"The design of the lower floor was challenging, since the couple required a large and luxurious kitchen and the central space was small and not spacious. We had to think creatively to produce many storage spaces and proper lighting that would illuminate and enlarge the house," says Daniel Michaeli, who is in charge of the design project.
No TV wall.
Unconventional living room, design by Daniel Michaeli (Photo: Sharon Zarfati)
But, contrary to what was expected, the talented designer and the fashion and color loving housewife made choices that are not at all standard.
"Normally, in small spaces, most customers prefer to choose light shades, over the purity of white," explains Michaeli, "but in this case, the owner of the apartment was brave and unconventional and agreed to dare and choose non-standard things together with me. We chose a dark and dramatic color palette, so that the house It looks just like a hotel."
The public space on the lower floor is entirely paved with terrazzo-like tiles with a matte finish and a dark gray shade from Topaz Ceramics.
To complete the dramatic look, a wall cabinet rich in storage spaces was built, covered in eucalyptus wood and stretching from the entrance to the house, through the hallway to the living room.
Michaeli chose the brown tone of the eucalyptus, as it blends well with the gray tones in the space.
bright?
Not with us.
The bedroom (Photo: Sharon Sharafati)
Definitely a dramatic look (Photo: Sharon Sarfati)
In the living room, the designer and the couple decided to forgo a TV wall or sideboard and placed the TV screen on a rotating column - so that a spacious and uncluttered space was created.
The entire kitchen was designed in dark colors as well, to complete the dramatic look, with a large, wide and luxurious island in the center that serves as both a work surface and an eating area, since the couple wanted to give up a dining area.
Further down the lower floor is the master suite, which is floored with light brown solid wood parquet with a fishbone pattern, also from Topaz Ceramics.
The choice of parquet was made in order to give a warm feeling that suits the space.
The master suite is not cluttered and has almost nothing except a bed and a few accessories, out of a desire to keep the space as spacious as possible.
From the bedroom there is an entrance to a large and spacious closet where there are many storage places for all clothes as well as bags and shoes, with some of the closet doors being transparent, and it also includes a make-up corner.
A pampering bathroom (Photo: Sharon Sarfati)
Planning and design by Daniel Michaeli (Photo: Sharon Zarfati)
The bathroom of the suite is extremely luxurious and includes both a wide shower and a bathtub.
The entire bathroom itself is covered from floor to ceiling with polished ceramic tiles (also from Topaz Ceramics) in a gray shade with a bluish concrete texture measuring 1.50 x 3 meters, to create a clean and spacious look.
The bathroom cabinet was custom designed for the customers and in a shade that was sampled and chosen personally.
In addition, rose gold sanitary ware was incorporated to complete the luxurious look.
The cabinets and sanitary ware are all ceramic topaz.
The upper floor includes the bedrooms of the young children - a son and a daughter.
The bedrooms are also paved with solid wood flooring and designed to be as spacious as possible with storage spaces, but also those that reflect the unique character of each of them.
Home and design
Pretty Things
Tags
Home

