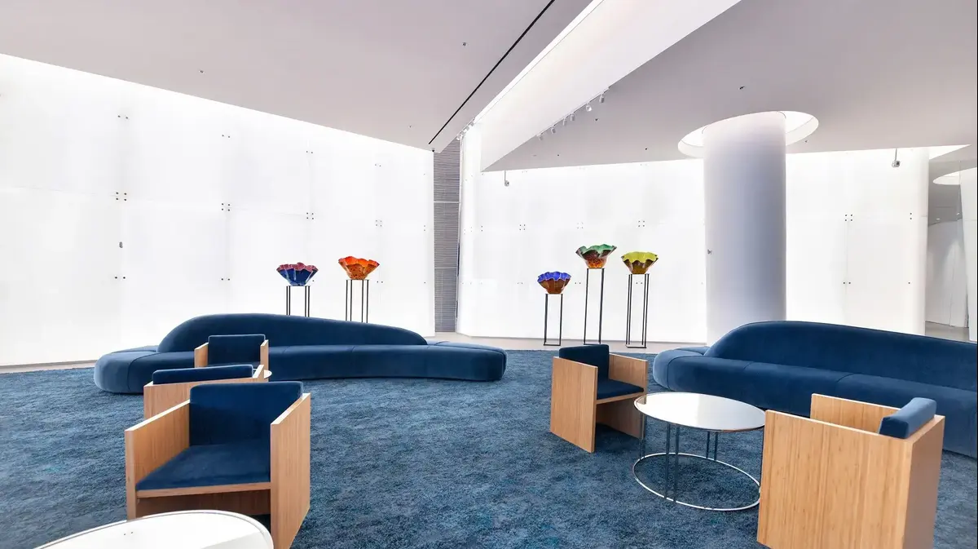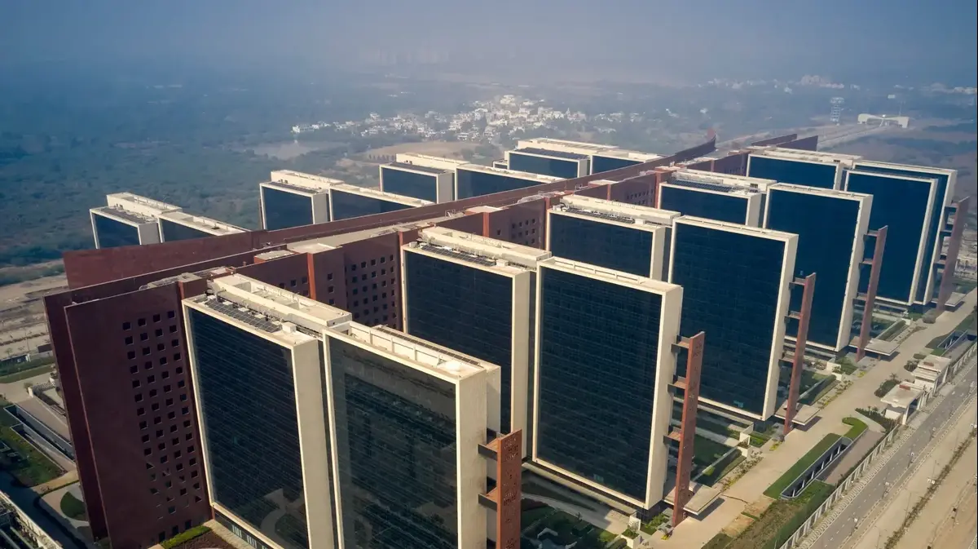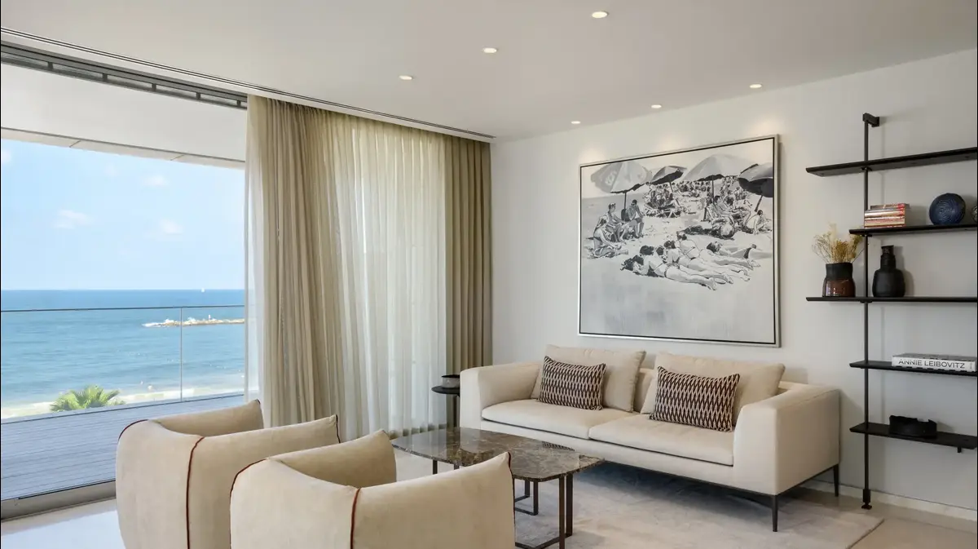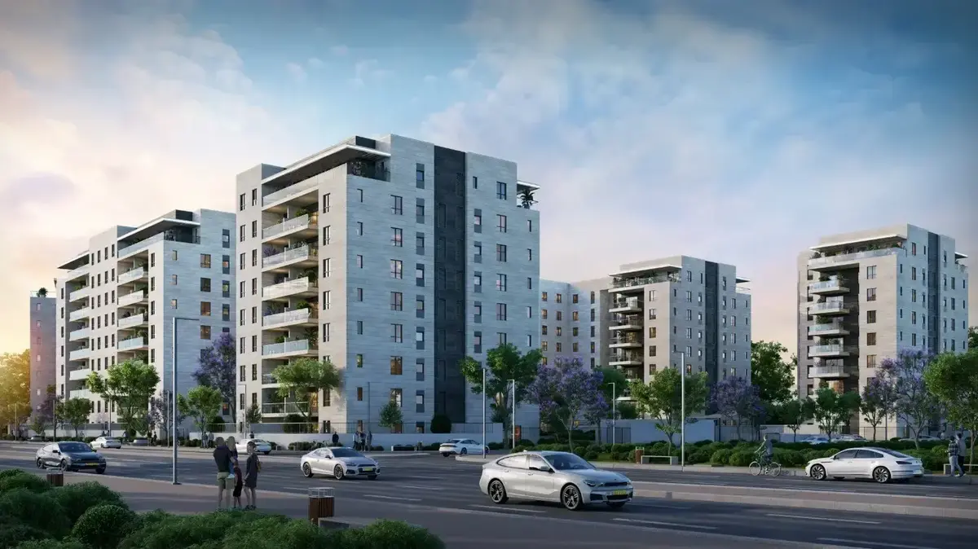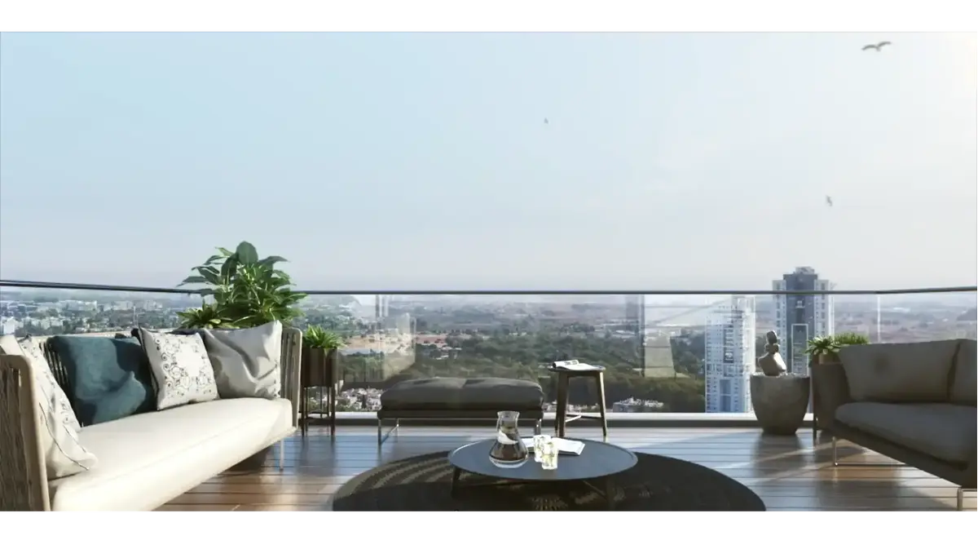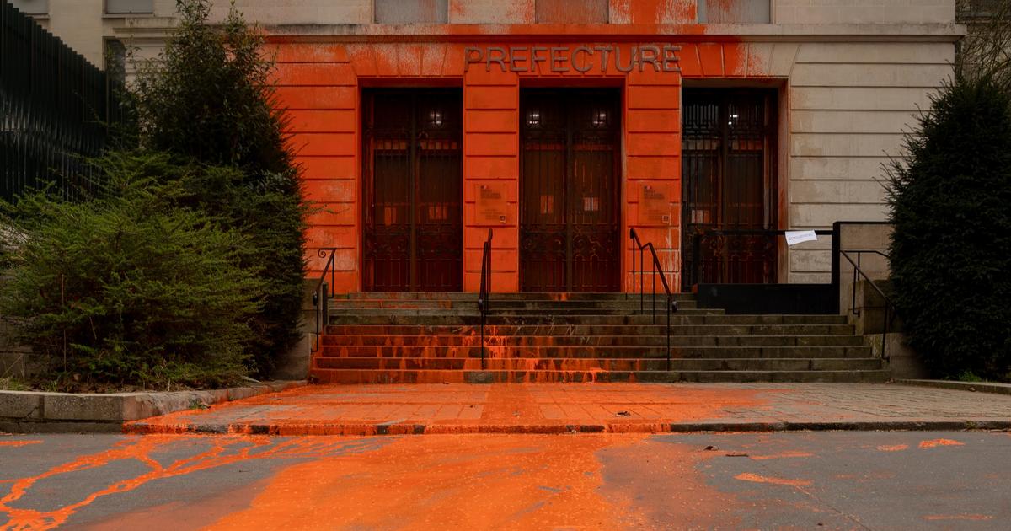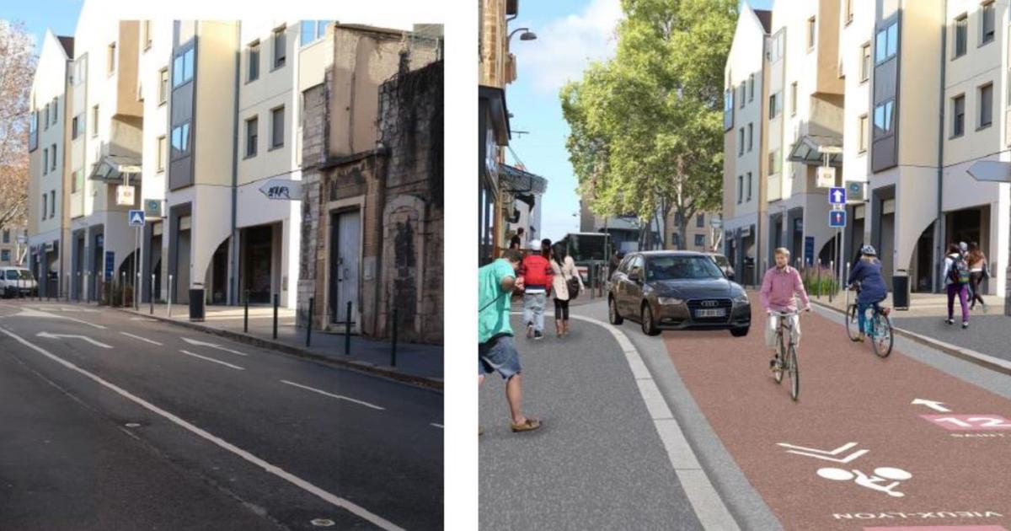A pleasant space.
Alex Maitlis design, Niso Furniture (Photo: Yossi Vaknin)
This is one of the most prestigious and central business towers in Israel, one that thousands enter its gates every day and it is a headquarters for hundreds of companies, among them the most senior in the economy.
The Azrieli Sharon Tower rises to a height of 238.5 meters and has 61 floors, making it the tallest skyscraper in Israel.
It is no coincidence that many companies choose to live in it and conduct their activities from it, since apart from its central location and the impressive shape of the building, a lot of work and thought was also invested in its design process, so that it will enhance the character of its residents and impress its many visitors.
In fact, the appearance of the tower from the inside and outside can testify to the quality, status and seriousness of the offices operating in it. Therefore, we asked to hear about the special design process of the tower from the leading architect and interior designer Alex Maitlis, who designed the lobby of Azrieli Sharona Tower.
renew all the time.
Alex Maitlis design, Niso Furniture furniture (Photo: Daniel Tzairi)
"The importance of the tower lobby is very great and it has always existed. It is the building's gate and the first experience the visitor passes through it. That is why it should present the character of the building, transmit a message and pleasantness. My design always refers first of all to the place, to the creation and activity that takes place there and to this lobby It is at the bottom of a very unique tower," says Maitlis, "What guided me in the design process of the Azrieli Sharon Tower lobby is the unique geometry of the building's structure. The circular shape next to the straight lines, the diagonal glass walls which create a feeling of revolving stretched walls. This is an architecture that is not exists nowhere else in the world, so the design of the lobby is an attempt to continue the same line.
"I felt the need to emphasize and give expression to that geometric uniqueness in the design process. This is reflected in the design of the counter position, in the carpet underneath that creates a feeling that simulates an island in the space. The furniture that I designed especially in a rounded elliptical design is influenced by that geometric design and the geometric games that take place in the space. While the armchairs They are designed with straight lines, the sofa and the counter were specially made to create a contrast, a kind of antidote to the blow. The connection between the hard geometry of the walls and the lobby is amorphous, creating a soft touch. I like to innovate all the time, not to keep a hallmark. My fears are to get bored. That's why I'm constantly thinking about what innovative uses can be made with materials, what else hasn't been done with them. After all, God didn't create any ugly material. You can work with any material."
More in Walla!
Tens of thousands have already joined a groundbreaking and life-saving medical service
Served on behalf of Shachel
Indeed, inspiring.
Niso Furniture (Photo: Daniel Tzairi)
As mentioned, the lobby furniture was custom designed by Maitlis through the luxury furniture design brand 'Nisoo Harhitim'.
"The design of the lobby was done by choosing furniture personally designed by Alex, one that would suit the size and character of the space. A round blue carpet was placed in the center and in fact delineates all the furniture into a kind of small islands. His requirement was to fill the space with furniture designed with rounded lines, round side tables and cube chairs to the side "Extremely large amorphous sofas measuring approximately five meters," says Yossi Adut, one of the company's owners, "We have been working with Alex for many years and really connect with his design inspiration, which is reflected in the clean line and high design intelligence. We are happy to respond to that special vision and provide him A playground where he can run wild with his dreams."
Home and design
Pretty Things
Tags
lobby

