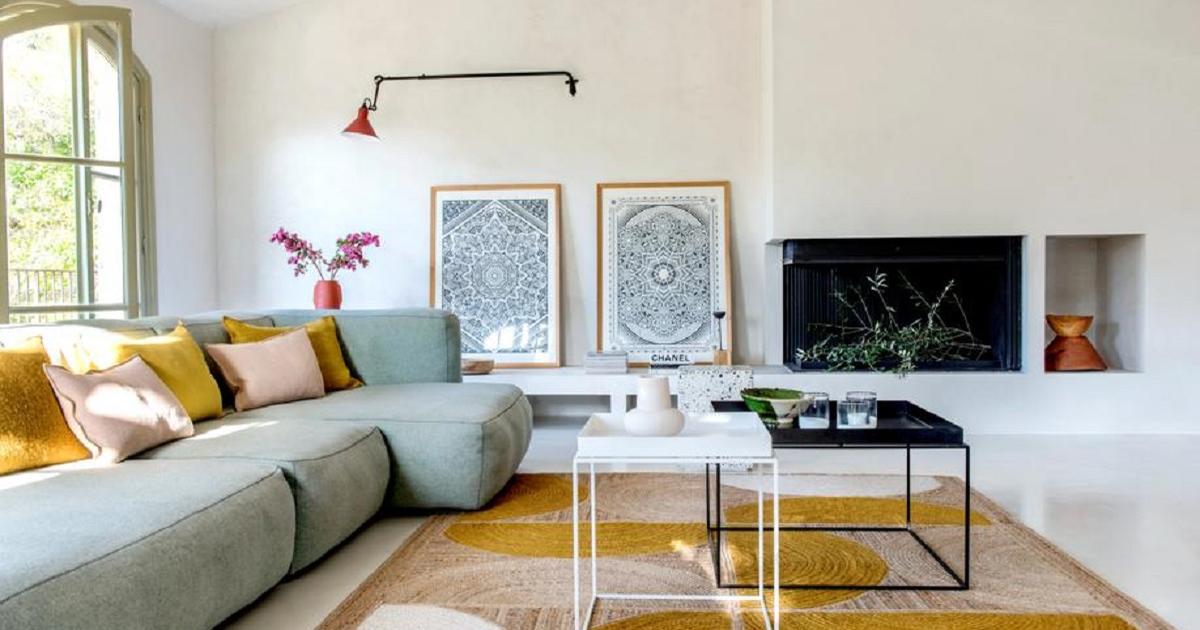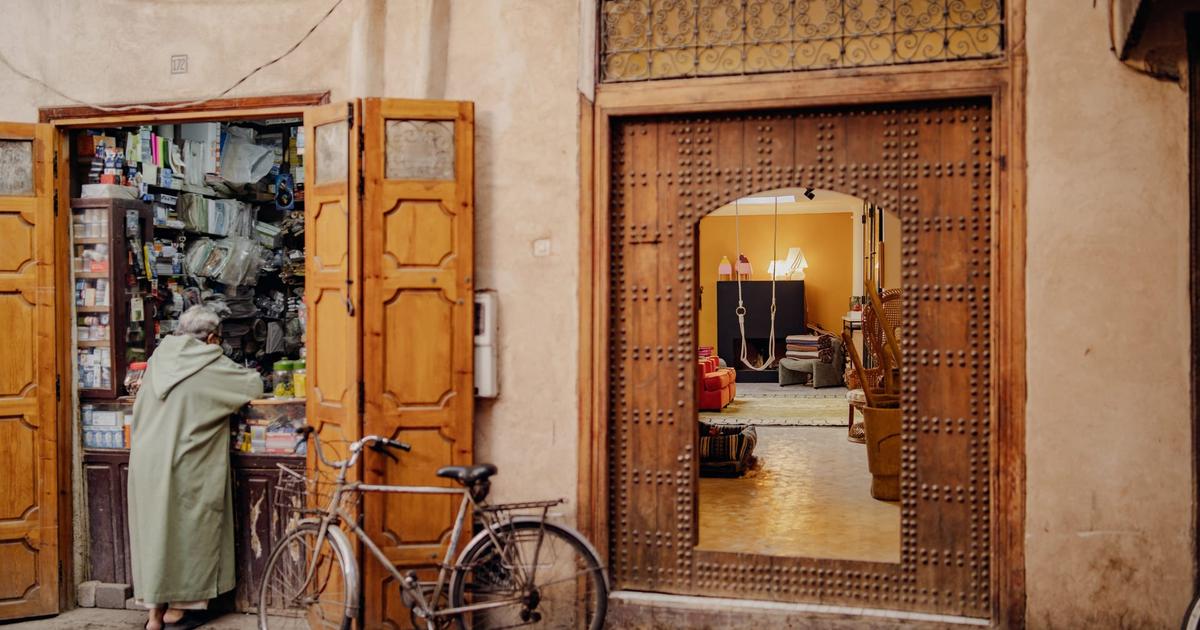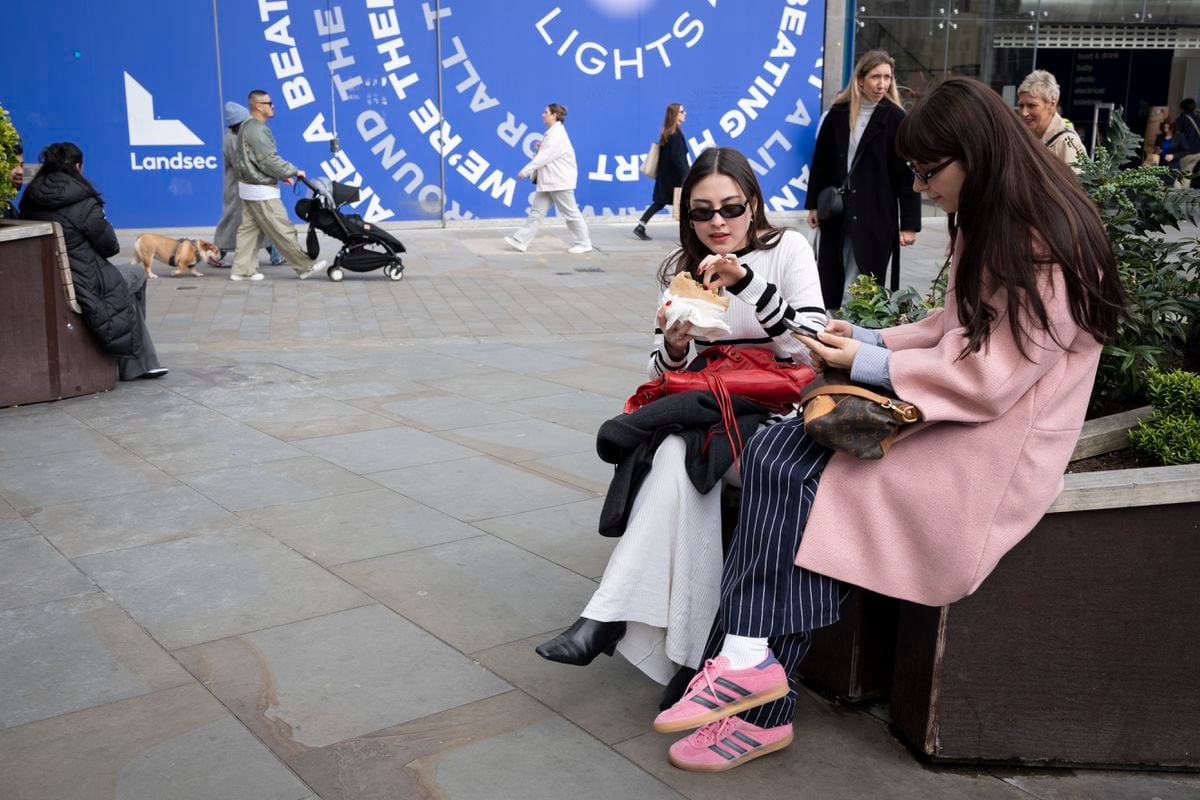It was a nugget.
A 150 m² villa nestled in a sumptuous garden.
An oasis in the heart of the very touristy town of Mougins, in the Alpes-Maritimes.
The problem?
The outdated house, with small dark rooms, needed a complete overhaul.
It was the interior designer Lucile Acas who set out to restore its charm, light and functionality.
“My clients wanted fluidity, clarity.
I have thus preserved a form of authenticity, a Provençal side, but by infusing modernity, warmth.
I wanted to favor refinement and a form of minimalism, with just the right amount of pretty furniture and objects.
No need, moreover, to spend a fortune: signs like Maisons du Monde, La Redoute Interiors offer beautiful things.
You just have to know how to match them with more specialized brands like Hay or DCW.”
A soothing harmony now reigns in all the rooms, directly linked to the adjoining park.
The building, whose facade has changed from pink to beige, a color more consistent with the
environment, dialogues beautifully with the swimming pool below.
“Redone in 2015, it's the only place we haven't touched.
We just added vegetation to accentuate the landscaped side.”
Result: a place where life is good inside and out.
In video, Deco tutorial: color the opening of a window with the interior designer Asma Salomon
A warm living room to set the tone
The front lounge.
Photo Bruno Suet
In this house, you enter directly into the living room and you immediately see the lounge area.
So she had to be welcoming.
Initially, the room was dark, partitioned with sofas facing each other.
I chose to install a large family sofa there and to facilitate circulation.
Here, each piece of furniture and each object is arranged precisely.
No need to overdo it when you have the “good minimum”.
Finally, the chimney was already there, but I reworked it in a cathedral mode by enlarging the formwork, which makes it more imposing.
It catches the eye as soon as the door is pushed and guarantees a
wow
effect .
Read alsoIkea hacks: 7 inspired ideas to transform your Billy bookcase into a designer piece of furniture
A Mediterranean atmosphere in the kitchen
The front kitchen.
Photo Bruno Suet
The existing kitchen was cramped, with a central island on which a hob was fitted… The challenge was to enlarge it by removing as many partitions as possible.
The back wall now accommodates storage.
We added a counter made of concrete, like the floor, to give an impression of harmony and clarity.
To warm it all up, we added natural materials, such as raw oak, which adds a patina.
To respect the budget, we chose Ikea furniture, dressed with custom doors.
The kitchen afterwards.
Photo Bruno Suet
In the dining room, the choice of simplicity
Front dining room.
Photo Lucile Acas.
In order to bring fluidity, we removed the wrought iron partitions which separated the dining room and the living room.
We wanted this simple and functional room, with a large black metal table, with very slender legs, which contrasts with the rougher materials used for the adjoining kitchen.
I also played with chairs with black lines, which I'm a fan of.
The old and dangerous spiral staircase leading to the master bedroom has been replaced by a sleek and airy staircase.
Dining room afterwards.
Bruno Suet
A bath in nature
Front bathroom.
Photo Lucile Acas.
Everything had to be redone in the bathroom, except the ironwork on the windows.
These are the only things we kept.
And it's magic!
Their play of lights cast magnificent shadows on the concrete floor.
We have integrated a large walk-in shower, as well as a superb bathtub in front of the window, in order to fully enjoy the beautiful nature that surrounds the house.
Bathroom after.
Photo by Bruno Suet.
A master bedroom like a cocoon
Front bedroom.
Photo Lucile Acas.
Our customers wanted a clean space, in which we could move easily.
We have therefore fitted out a single and large dressing room of seven meters over the entire length of the bedroom.
Another strong element: the rug from Ferm Living, very graphic and in neutral tones.
As our customers do not want air conditioning, we have installed a fan, which brings an additional charm.
What is very pleasant here is the dialogue between the window of this bedroom and that of the bathroom open to the room.
Room after.
Photo by Bruno Suet.















