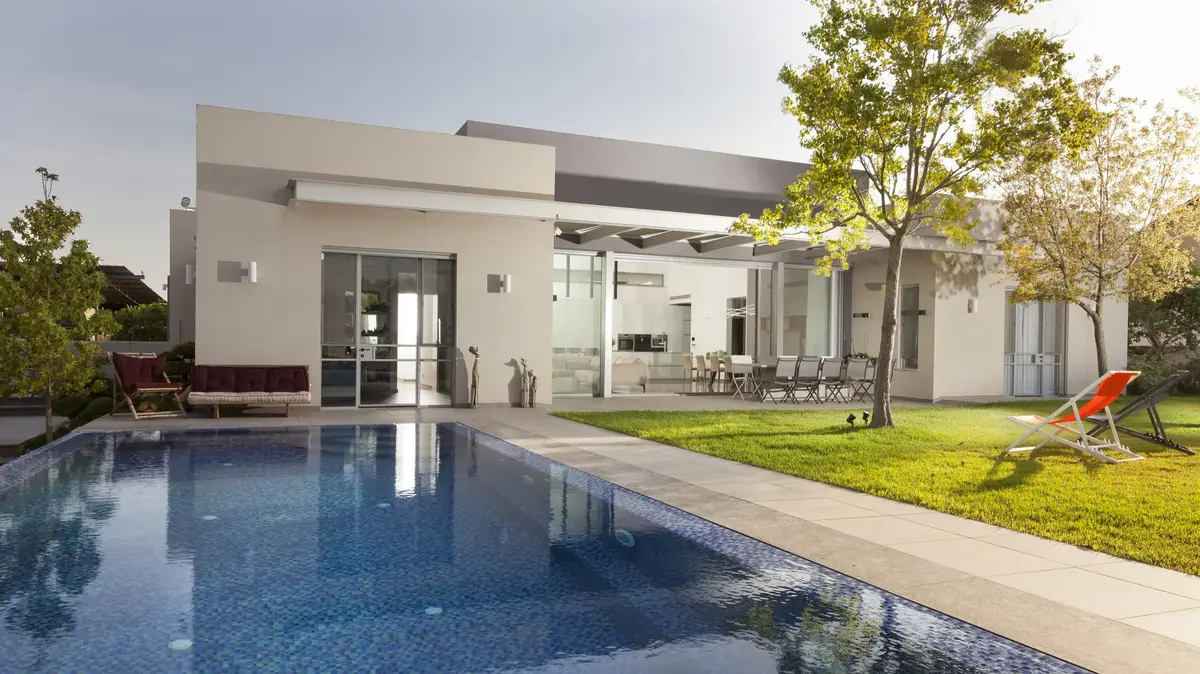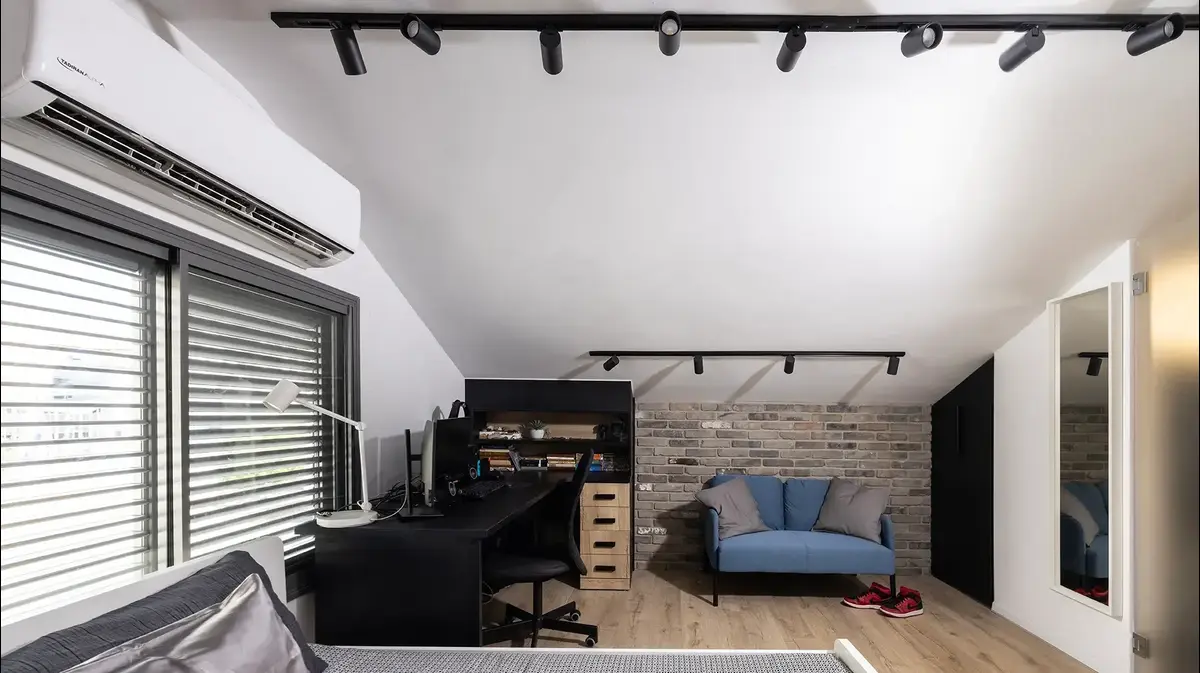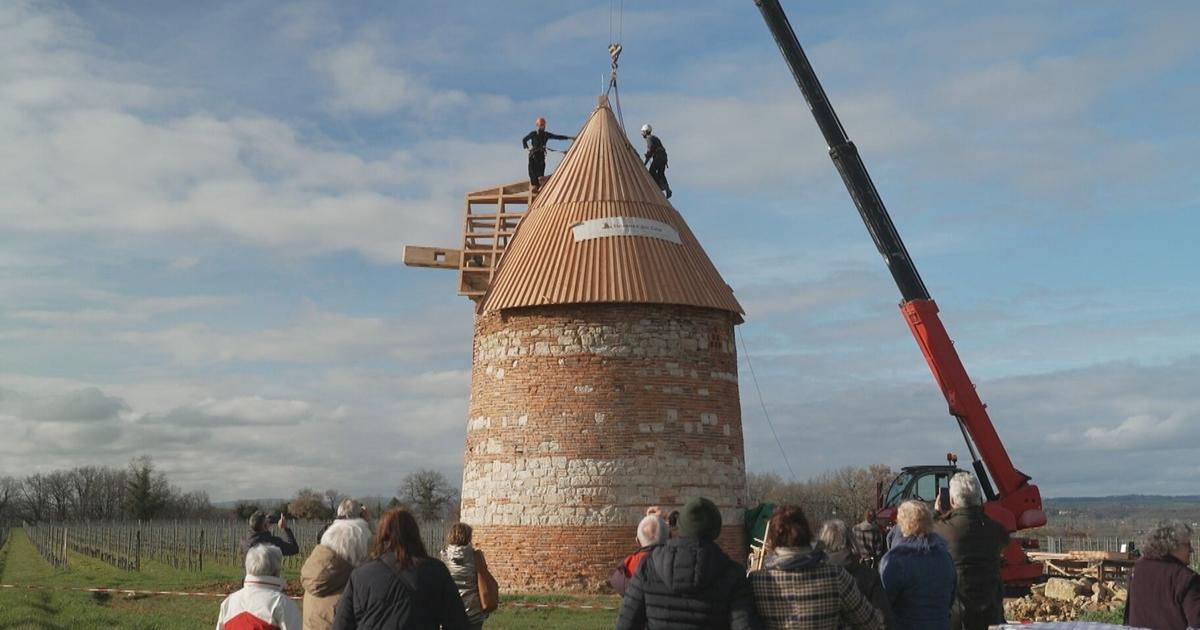Just enjoy.
Architectural planning and design by Adi Aronov, ellita living furniture (photo: Elad Gonen)
The house is located in Moshav in Sharon.
250 square meters built, on an area of 800 square meters
A couple plus 3 teenagers
Planning and design: architect Adi Aronov
Furniture: ellita living chain
"The couple contacted me about a year after they lived in their new home. Over the course of a year, they felt that the home was not adapted to their needs and even defined it as an event hall."
According to architect Adi Aronov, "I was quite surprised to find a fairly new house and one that was definitely not adapted to the character of the family and its needs. I chose concrete as the central material of the house's design, and gave it a very warm and pleasant interpretation. A material that is easy to work with, that provides design freedom, it can be used as a retaining wall, As a floor covering, as a carpentry piece of furniture. A 'disciplined' material that, although it has a cold and alienating name, this project definitely proves its soft and pleasant side."
A perfect combination (photo: Elad Gonen)
At the entrance to the house on the left, a storage closet was designed, which was painted in burnt black concrete and is also used as a partition between the bedrooms on the same floor and the public space.
For all the spaces of the house, rectangular curtains were chosen for the large openings of the house, which soften the space and blend wonderfully with the concrete.
The public space was large and spacious without definitions and locations for each and every function, for the kitchen, the dining area and the living room.
A seating system was purchased from the ellita living chain, spacious and large in an R shape in a grayish shade.
The system is set up so that one side faces the living room and the other side faces the garden.
The client, who owns a gardening company, transformed the garden and significantly upgraded it with tree planting, an equipped kitchenette, and seating areas.
A trio of round coffee tables were placed in the center of the living room.
It was decided to place a fireplace on the back of a concrete wall, which contributes to the homely feeling and adds interest to the space.
A wall of dominant power (Photo: Elad Gonen)
Ventilated and pleasant (Photo: Elad Gonen)
A concrete professional was chosen to implement the architect's plans and ideas in the project.
A dominant and impressive power wall is located near the dining area.
The wall itself is covered with diagonal concrete slabs, which create a sophisticated puzzle.
On the wall itself, carpentry blocks made of bamboo that "break" the concrete colors, were custom designed.
A dominant light fixture was also designed, with diagonal LED profiles, in a matching and harmonious appearance to the corner.
The dining area was also purchased at ellita living, with a table with a transparent plate, which is non-threatening, calm, and gives the full stage to the concrete, creating a floating and airy look.
The kitchen is white, with a very dominant island about five meters long.
Storage spaces are hidden behind the island, which allows the kitchen to be "low" since most of the storage is actually located inside the island.
To see and envy (Photo: Elad Gonen)
Next to the kitchen and Adin in the public space, a family corner was designed for reading books, listening to music, and a lot of relaxation.
Aronov designed a thin steel library for her.
In the corner, striking colors are used and it includes pops, and a dominant image.
For the master suite, delicate white bricks were chosen to cover the wall in front of the bed.
The back of the bed is made of concrete, and is a partition between the closet space and the room.
The parents' suite has an exit to the garden.
Modern space (photo: Elad Gonen)
A teenage girl's room was also designed in the spirit of the house's concept, with a mirror combined with steel, white carpentry details, and a concrete wall.
In the guest services, a very modern space was designed, in a mysterious black shade, with concrete lighting fixtures that create a chic look.
Home and design
Crazy design
Tags
Home















